THE UPPER SADDLE RIVER ESTATE BOASTS HIGH END TOUCHES AN OPEN LAYOUT AND GRAND DETAILS
BY JENNIFER VIKSE
Beyond the trees and greenery of the quiet streets of Upper Saddle River sits a home so unique and thoughtfully designed that potential buyers might think they’re dreaming. But make no mistake: is home, built by Mark Petrone of Petrone Building Corp. and designed by Robert Zampolin & Associates, is the real thing.
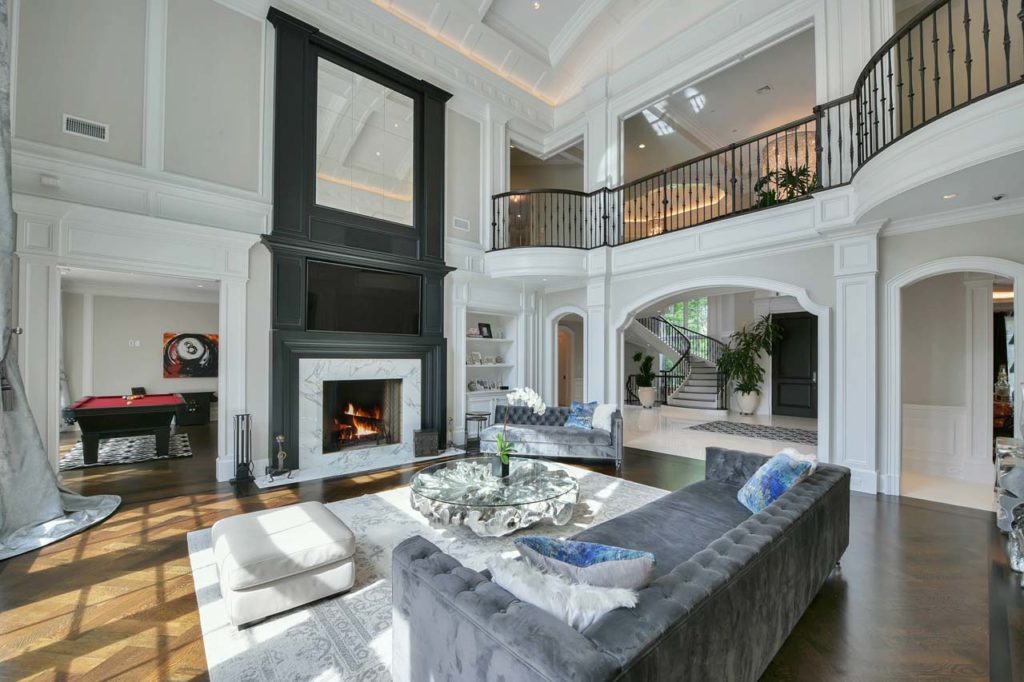
With seven bedrooms, eight full bathrooms, two powder rooms, a two story foyer, a great room with a replace, a banquet sized formal dining room, a billiards room with a double sided replace, a library/study, a gourmet eat in kitchn (complete with a double pantry,) and a full wet bar, this residence was carefully crafted for the family that loves to entertain.
A transitional design, the home features a complementary mix of styles, including Tudor and traditional. The use of custom windows, color, and natural stone on the exterior add to the pleasing overall effect. “It’s a luxury estate with a transitional feel to it,” noted Joshua Baris, a realtor with Coldwell Banker who has listed the home for sale. “That’s what I love about it. A lot of things working well together.”
The home, which was completed in 2015, can fairly be described as a masterpiece. “The attention to detail in this custom built estate is nothing short of spectacular,” Baris said. “The flow and layout of the house it has a nice, open floor plan. Everything flows together. There’s an amazing grand entrance foyer that goes right into the great room. That opens directly into the kitchen to a stunning huge wet bar. It was really designed toward conversations, families, entertaining.”
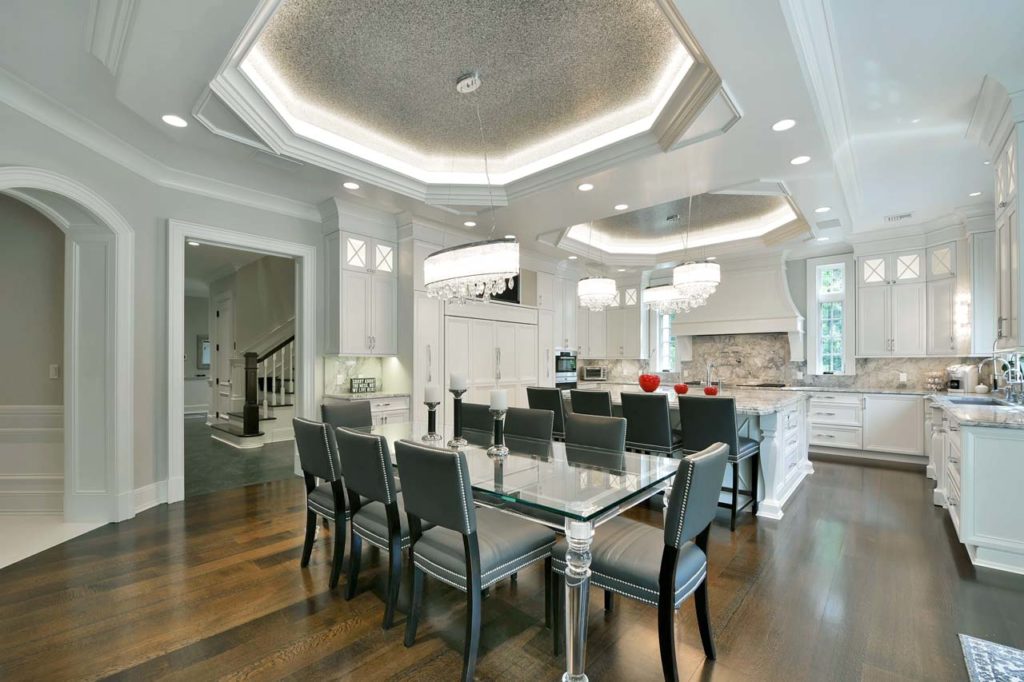
The great room is anchored by a two story window, which floods the room with natural light. Large, graceful drapes hang from either side of the arched window. The large space also has a catwalk above at the second story level, which extends across the room. A large screen TV sits over a marble replace, and above that there’s a huge mirror that, by reflecting the natural light, adds to the room’s bright, airy ambiance. Built-ins to the right of the replace offer space for books or decorative items. Plush tufted sofas in dark gray offer ample seating, while throw pillows add splashes of cobalt.
The interior is the creation of Vanessa DeLeon of Reality TV designing fame, who took some risks with her concept for the house. Done in mostly neutral grays and whites, she used pops of color to create focal points.
“If you were building on spec, you wouldn’t take these kinds of chances, but they paid off phenomenally,” noted Baris. “There are blacks, whites, muted tones, then pops of color.”
Near the eye catching fireplace is the wet bar, also done in black wood. Beside the bar, which is accented in marble and glass, are tufted leather bar stools that complete the look.
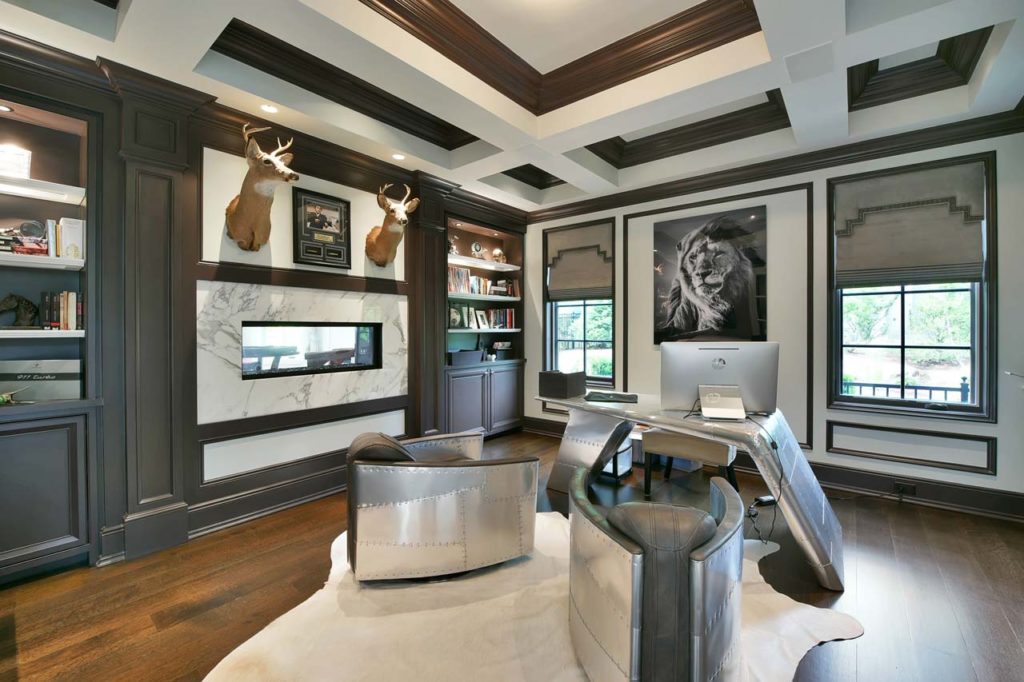
Beyond lies the eat in gourmet kitchen, whose illuminated coffered ceilings give it a clean, bright appearance. The white cabinetry is offset by the wood floors and the gray accents of the room’s quartz countertops and chairs. Chandeliers offer additional light, while high end appliances a Wolf eight range cooktop with a griddle, and a subzero refrigerator complete the functional space. The eat in area centers around a glass table with glass legs.
The formal dining space seats 10 comfortably at a wooden table with mirrored legs. A mirrored tray ceiling sits overhead, and a glass chandelier tear drops down over the table.
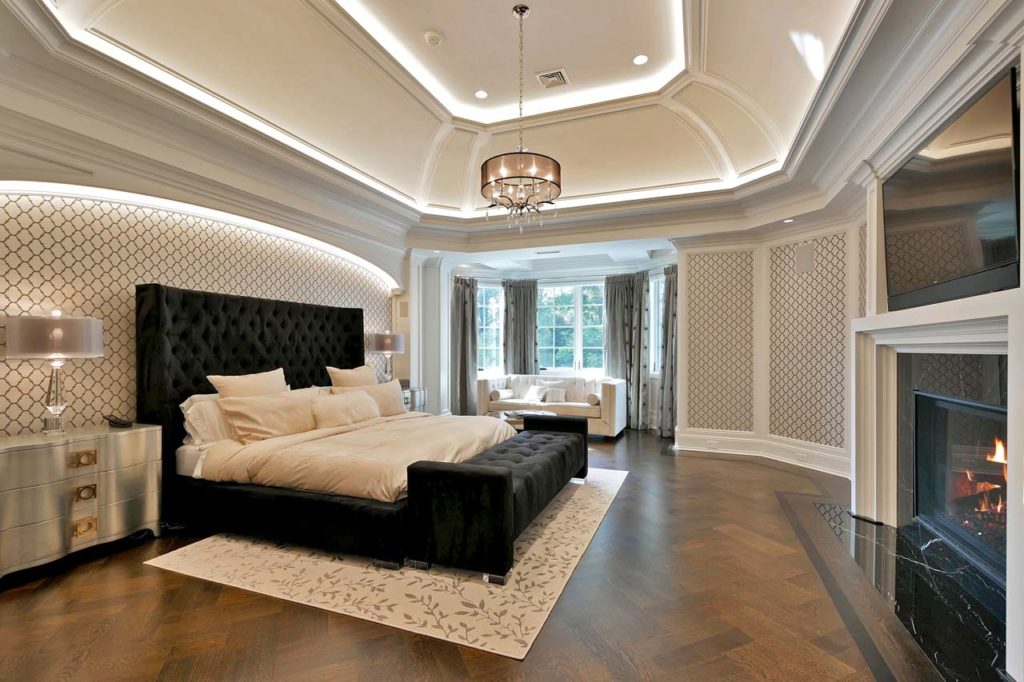
The office mixes a traditional look with contemporary furniture. built-ins sit on both sides of a marble fireplace, with two deer heads mounted over it. Moldings accent the space, and the windows are covered with traditional shades. Metal armchairs and a metal desk reminiscent of airplane wings complete the private space.
All of the detail is unique, noted Baris, who describes the house as “absolutely stunning.”
“All of those rooms, including the billiard room, have French doors leading to backyard it’s a pure oasis. There are incredible natural gas luminaires, fire pits, fountains, an insanely incredible outdoor kitchen,” he said. “It’s perfect for entertaining.” The master bedroom’s focal point is a huge bed with a tufted headboard and a built in bench at the foot. Coffered ceilings give way to a graceful chandelier, and softly patterned wallpaper covers the walls. A large alcove offers natural light from several windows and seating space on a white sofa. There’s a marble fireplace across from the bed with a flat screen TV above it.
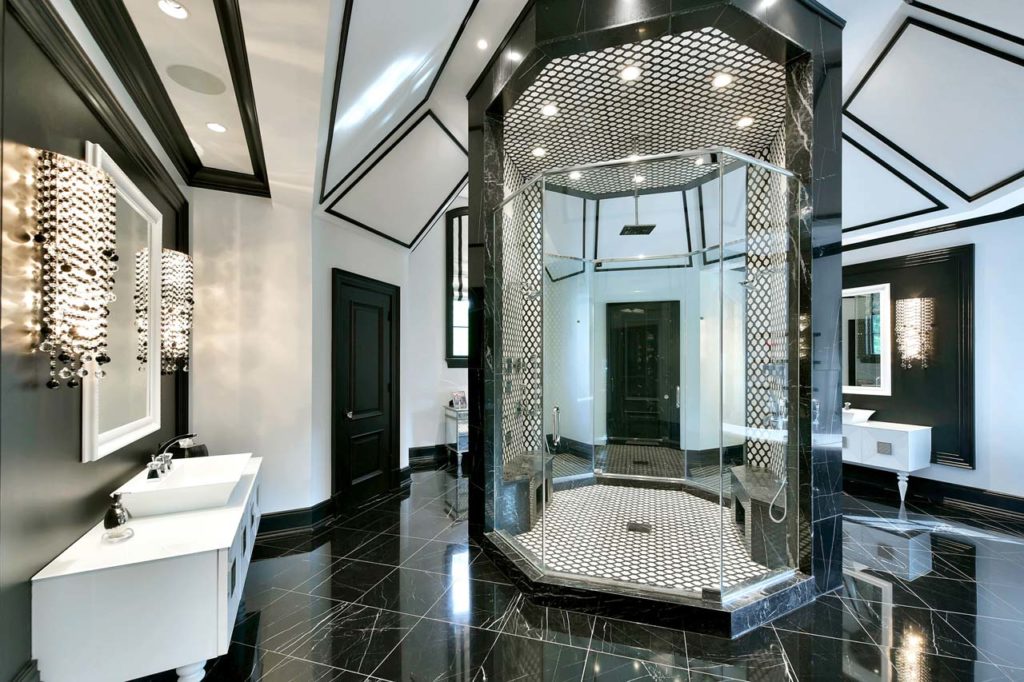
The master bath is a contemporary masterpiece. A spectacular glass shower takes center stage, while his and her sinks are positioned on opposite walls. The floors are dark marble, and the light hued walls are accented by dark moldings. Crystal sconces hang above the vanities, and a freestanding claw foot soaker tub sits in one corner.
“The space has been so thought out and designed so well,” noted Baris, right down to the his and her commodes. [Home Spotlight]The master closet is fit for royalty. Custom handmade Italian cabinetry lines the walls and a window at the far end offers light. Islands provide additional storage and marble tops; mirrored doors are both aesthetically pleasing and functional. “The common closet has tremendous flow,” Baris said.
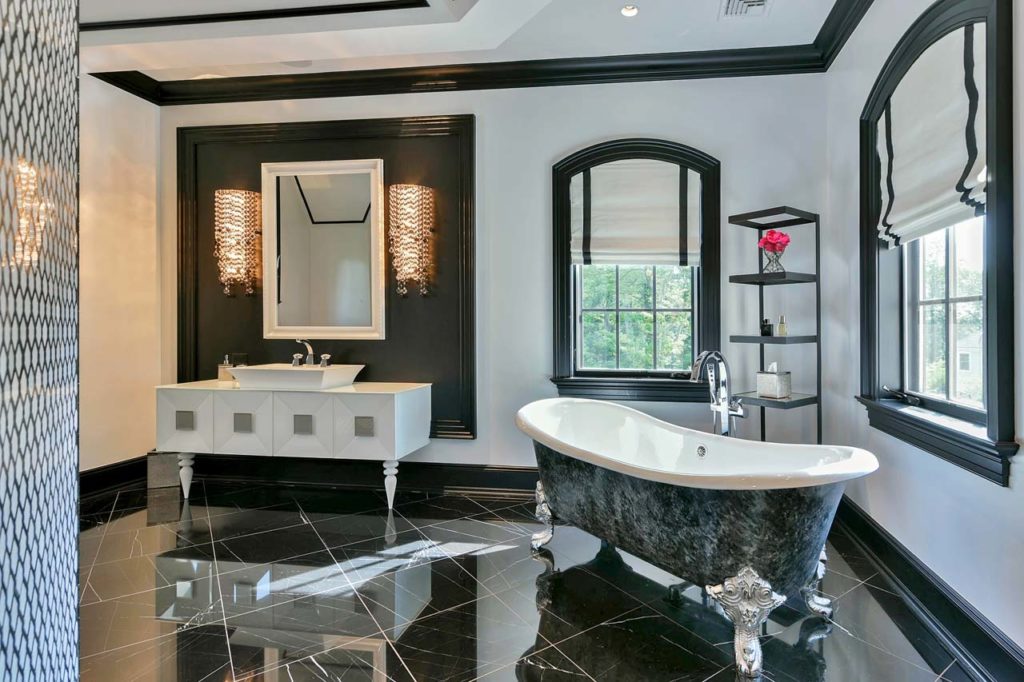
Another bathroom offers a softer palate of whites and grays. A mirrored vanity has a white marble top and an octagonal mirror above. The shower tile is a whimsical pattern of gray over black. Yet another bathroom, done in similar colors, has a chunky white vanity finished with a silver leaf design. A decorative white oval mirror hangs above, and a shower stall with glass doors completes the room.
“Each bathroom is more gorgeous and grand than the next,” said Baris. “The house uses things most people wouldn’t some that you couldn’t even find and it’s all done tastefully.”
A guest bathroom boasts a double vanity with contemporary details. Small tiles cover the walls and a tub completes the space. A colorful shower curtain with purple, black, and silver stripes adds color to the room. A learning center connects two children’s bedrooms. The space, once a playroom, has been easily transformed to grow with the family. “The home’s already customized for family needs. It changes the usage of the space,” explained Baris, adding that there is additional bonus space in the attic. “Basically, it can transition over the years for a family.”
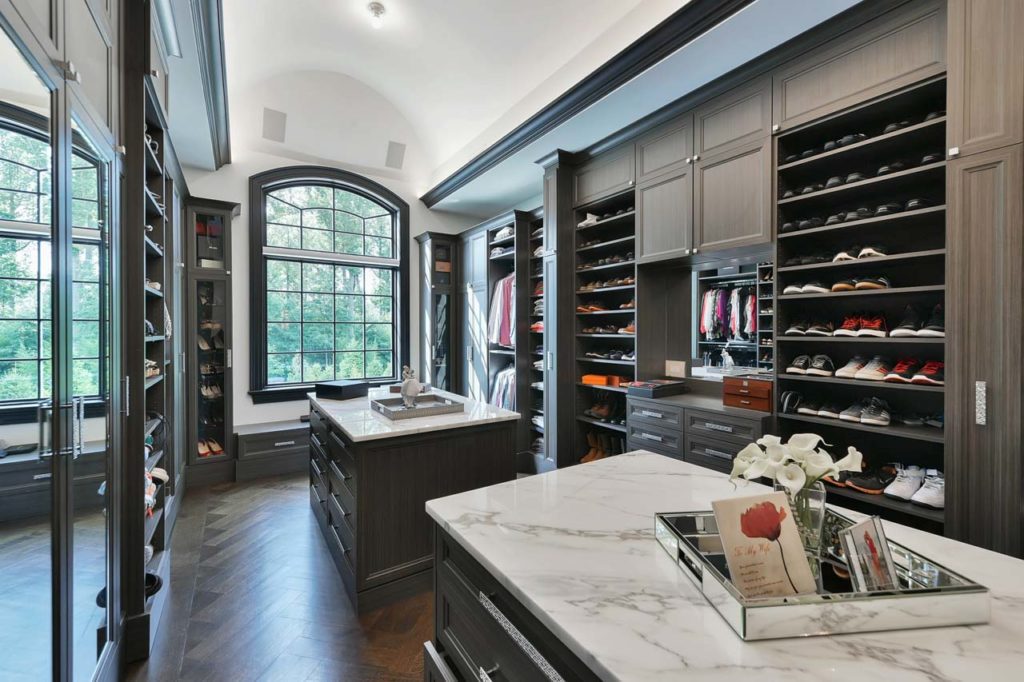
The house’s outdoor space, every bit as grand as the house itself, was also designed to be enjoyed by family and friends. A pool with fountains, a spa, waterfalls, fire pits, a full outdoor kitchen, and a cabana beckon just beyond the house’s walk out lower level. There’s a four car garage around the corner. “[The designer] wanted the home to be unique. He really wanted to make it feel that everything transitions perfectly and that it has character and uniqueness to it,” noted Baris.
The home’s interior and exterior transition well from the outside world to the inside as well. “What I love about this home is that the windows are custom made,” the realtor added. “The shapes are very different throughout. There’s so much natural light coming through the house. It gets sun throughout the day, bringing the outside in.”
In addition, the home utilizes smart home technology with lights, music, security, and other features all controlled by a smart device.
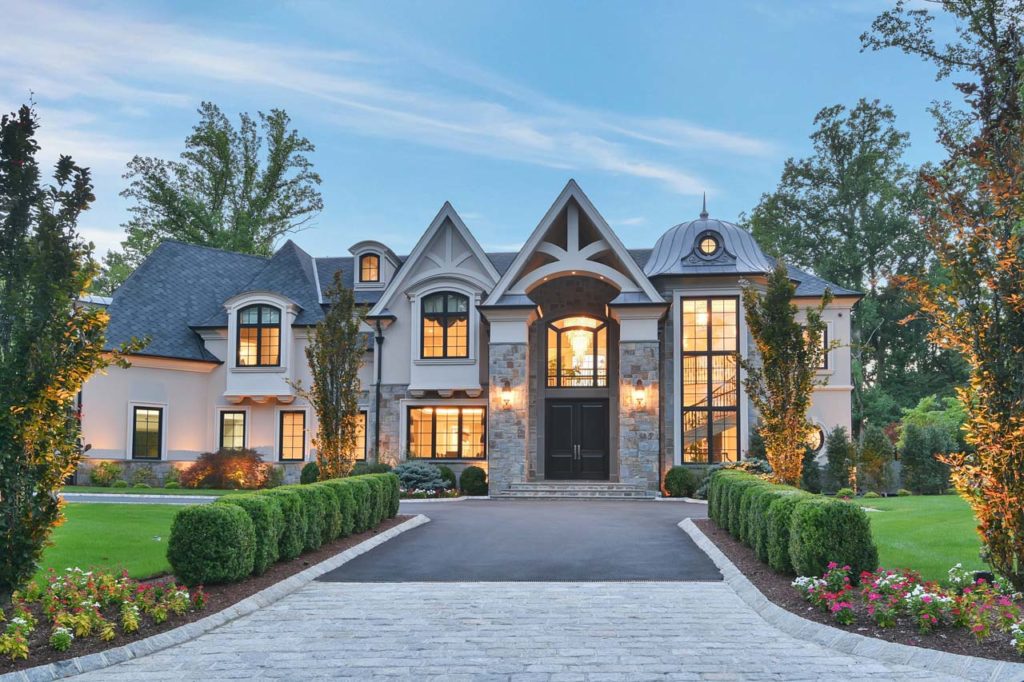
Joshua Baris, realtor and sales associate / Coldwell Banker | GLOBAL LUXURY
375 Park Ave., Fort Lee / Cell: 201.741.4999 | Office: 201.461.5000/ Josh@NJLux.com
