A TUSCAN INSPIRED RUMSON ESTATE WHERE LUXURY MEETS TRANQUILITY
BY JENNIFER VIKSE
Rumson is known for its beautiful private estates and acres of exquisitely manicured lawns. The town has no shortage of special homes, to be sure, but there’s one that vies to stand out from the rest, a residence with 20,000 square feet of living space and more than eight acres of luxurious grounds.
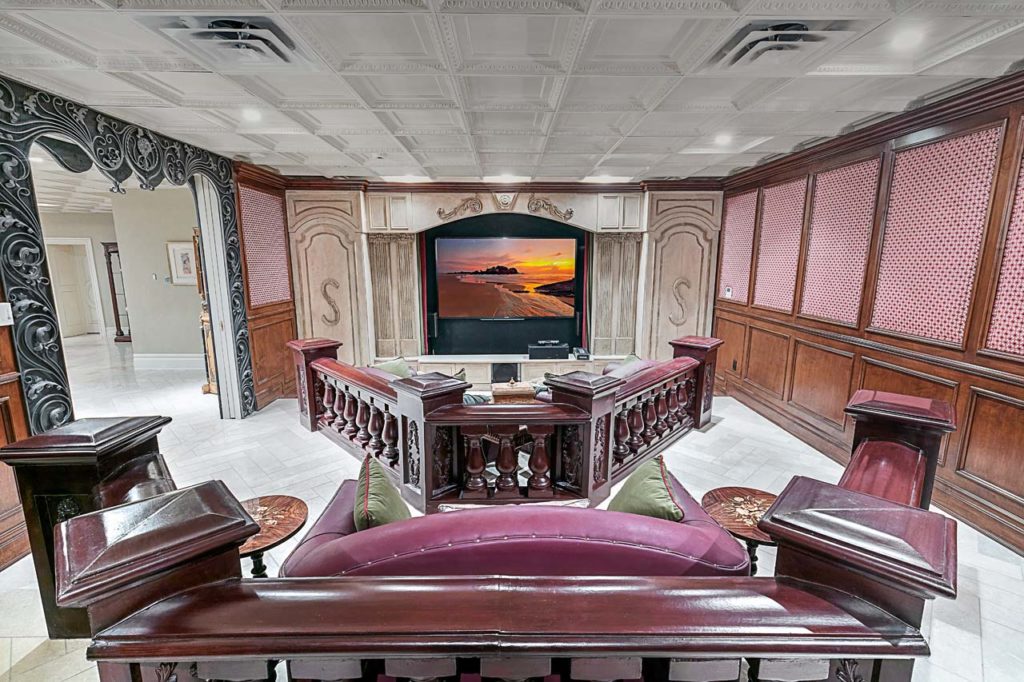
This Tuscan inspired house, much of which was recently renovated, was custom built in 2002. The stucco exterior, with its shingled shake roof, received new window finishes and an ornate stone facade.
“We changed all of the trim,” explained Eddie Mattioli, principal of IBO Construction Group in Colts Neck, which handled the renovations. “It was flat, and we gave it depth.”
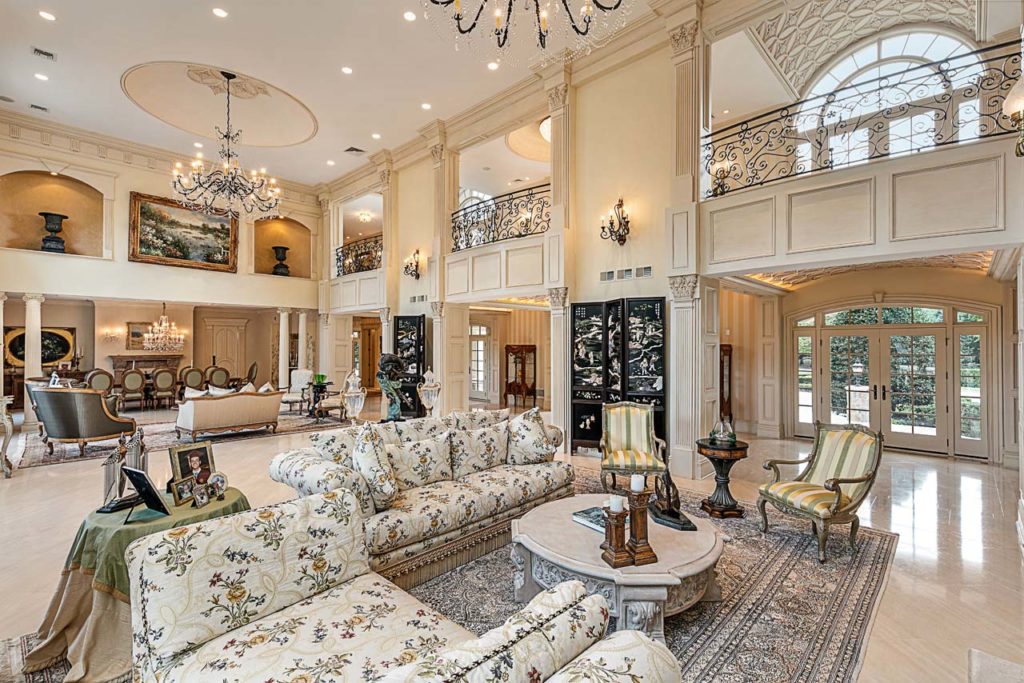
The external updates went beyond the main house and included the exterior of the pool house as well as the tennis court. Interior modifications were substantial, too, and included the master suite, the bedroom of the owners’ son, and the guest room. Mattioli also installed a new home theater and a sunroom.
The list of custom and otherwise exceptional features in the home is too expansive to detail fully, but among the most eye catching is the coffered plaster ceiling 12 feet high in the main hallway on the first floor. The beautiful decorative plaster is duplicated on the home’s second level. “It’s a hallway,” Mattioli said appreciatively. “But it just takes your breath away.”
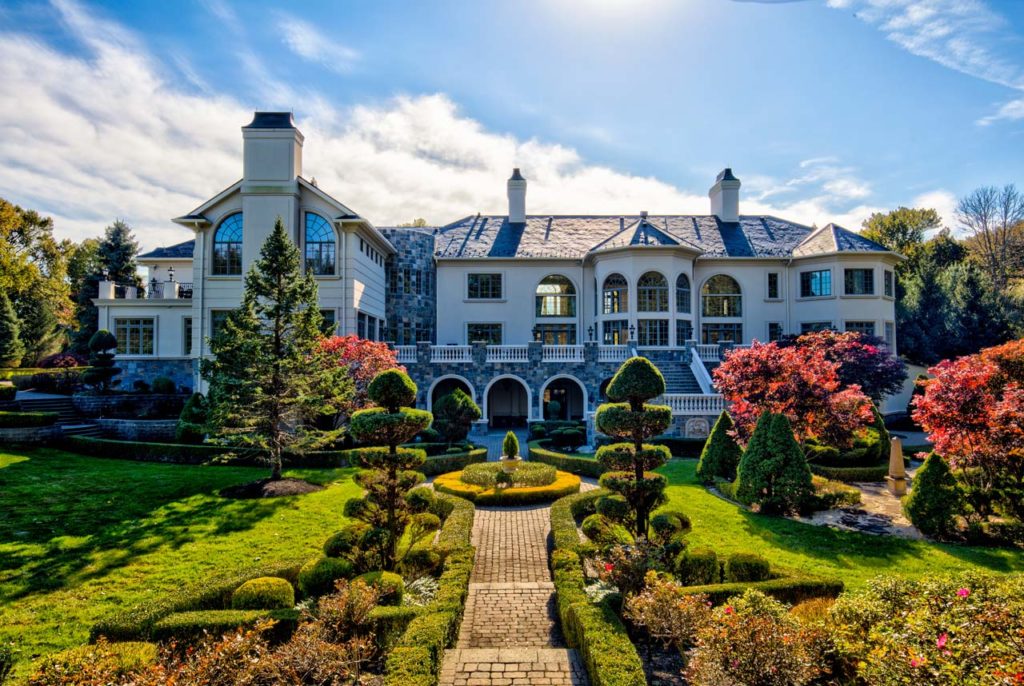
The marble floor that greets visitors in the foyer is found through much of the house. The main hallway, which is entered from the outside through a double glass door topped by windows that tower 20 feet high, is two stories at the front. At the back of the foyer is a hallway with an ornate ceiling the leads to the rear of the home, to the two story great room.
The spacious great room is large enough to accommodate two seating areas and a piano in the middle. Windows the height of the room line the far wall, offering views of the home’s immaculate grounds. The room is furnished in greens, earthy tones, taupes, and beiges. On one side, a soft, plush sofa sits in front of a fireplace, with a large ornate mirror hanging above it. The other side of the space leads into the formal dining area, which has seating for 12 on high backed upholstered chairs in a green hue.
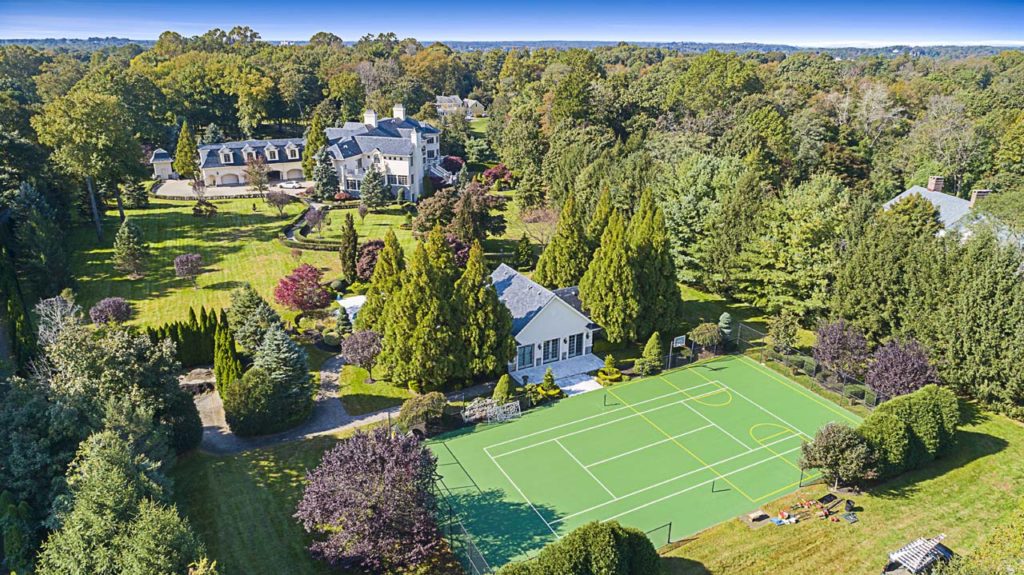
The kitchen is a chef’s delight, with custom wood cabinets, an expanse of counter space, and a tile floor. A pair of Sub Zero refrigerators and freezers blend in with the cabinetry, and dual Viking ranges are installed under a decorative hood. There are two ovens. An island, with its own sink, sits in the center of the space beneath an iron chandelier. A breakfast bar runs along the backside of one of the counters. There’s also a well-appointed butler’s pantry in an adjoining room.
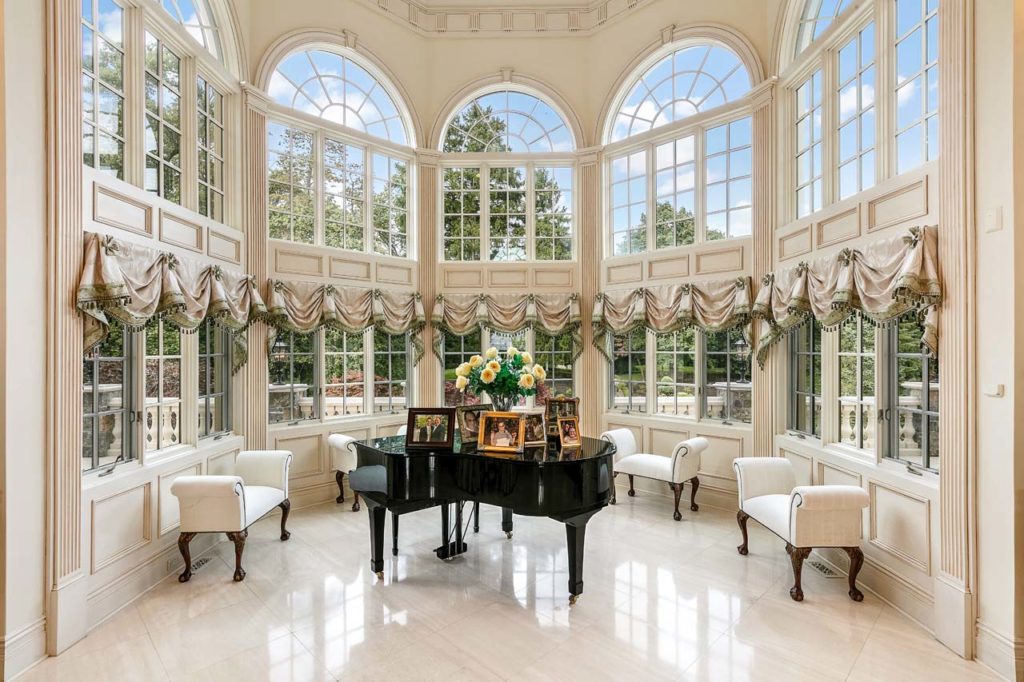
The family room, beyond the kitchen, sits under a coffered ceiling. The space includes an oversized plush couch with armchairs around a heavy glass cocktail table. A fireplace with custom molding serves as the room’s focal point, while pops of color come from the area rug and throw pillows. Windows line one side, providing plenty of outside light; they’re topped with green valances that also offer a touch of maroon. The nearby breakfast room has a glass table and wrought iron chairs with upholstered seats. Like so much of house, the furnishings sit beside multiple windows.
“The house is full of windows,” Mattioli said “It gets so much natural light.
Next is the home office finished with wood paneling on the walls and the coffered ceiling complete with built in bookshelves and an appealing black marble fireplace. There’s an understated area rug as well as a wooden table, a couple of upholstered chairs, and a sofa. A large, ornate desk sits in front of a cabinet lined wall of windows, overlooking the property.
The home has seven bedrooms, all with en suites, along with four half bathrooms. The master suite consists of a sitting room, a bedroom, and his and hers en suites. The heavy wooden furniture works well with the room’s overall light color. The adjacent sitting room, reached through a columned entryway, has a settee, oversized armchairs, and an enormous ottoman set before a fireplace.
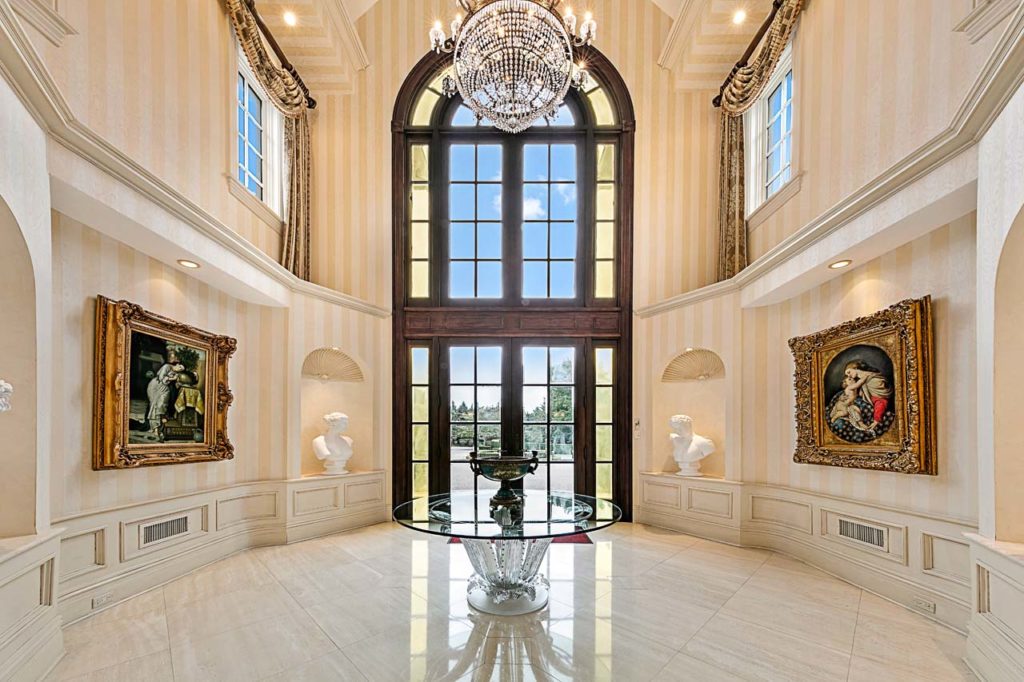
The suite’s “her” marbled floor closet is simply a huge space, featuring a wealth of mirrors, cabinets, and glass shelved built-ins, and offers access to the en suite. The en suite itself features a soaker tub, set at the room’s center between a pair of windows. A large vanity sits against one wall under an ornate mirror; a second, with a cushioned bench seat, sits on the room’s other side beneath a small window. There’s an also a glass shower stall and a steam shower.
The “his” side is just as luxurious, finished in tile and classic striped wallpaper. It has a soaker tub and exquisitely finished wood cabinets.
Another bedroom, done in beige and blue, has an iron bed, a leather sofa, and a desk set, all on hardwood floors. Another bedroom offers a provincial feel, with pale yellow striped wallpaper, soft finishes, and a bed with an iron headboard. The attached bathroom is done in a complementary pale yellow.
At the exterior, on the lower level, there’s a terrace that runs much of the length of the house one large enough to accommodate 200 guests, making it the perfect place for entertaining. Stone staircases lead down to the yard. The lower level itself has marble floors, a large bar, several seating areas, a billiards room, and a room for watching TV.
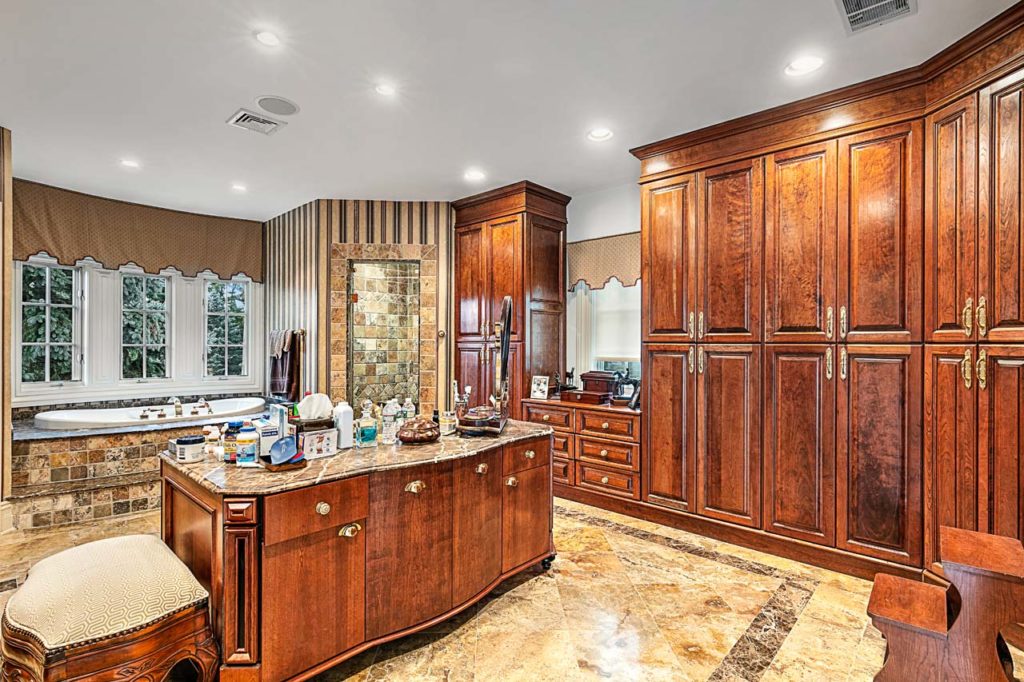
The newly installed theater features paneled walls, wood details, and Art Deco inspired sofas. There’s also a fitness center and a wine cellar.
Outside there’s a tennis court, an in ground pool (with sizable pool house), stone terraces, a roofed and columned pavilion, and the landscaped grounds. In addition, there’s a four car garage, and the long driveway is lined with paving stones. The property also features an in law suite, a guest wing, and an elevator.
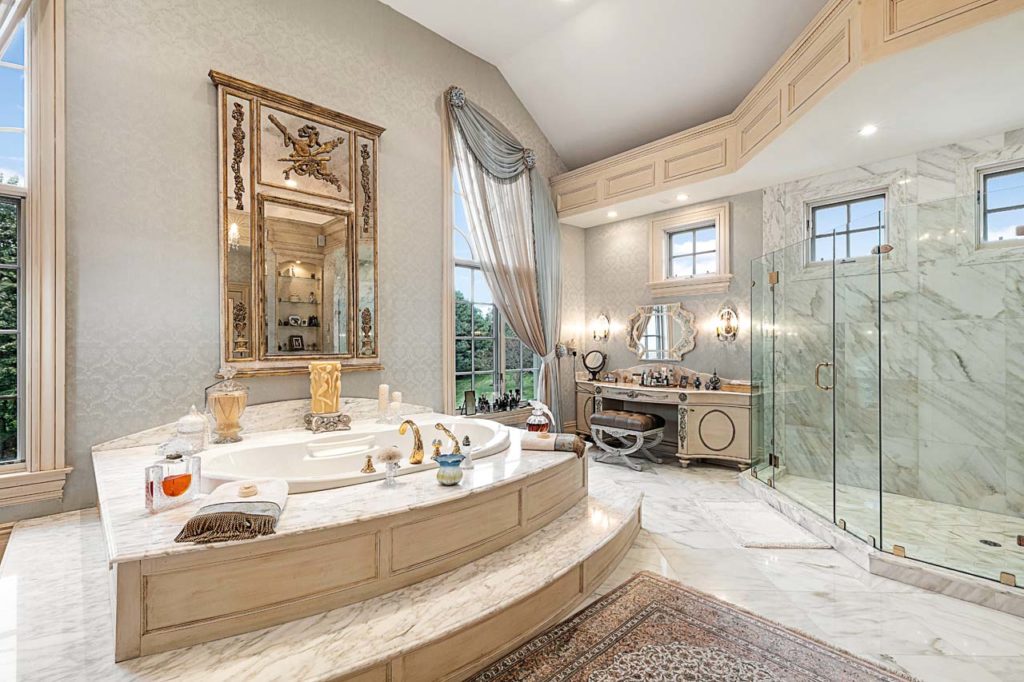
The residence is available for $9,500,000.
RE/MAX Paradigm Realty Group
740 River Road, Suite 206, Fair Haven 732.212.9900 / remax.com
IBO Construction Group
732.444.4792 / facebook.com/iboconstructiongroup
