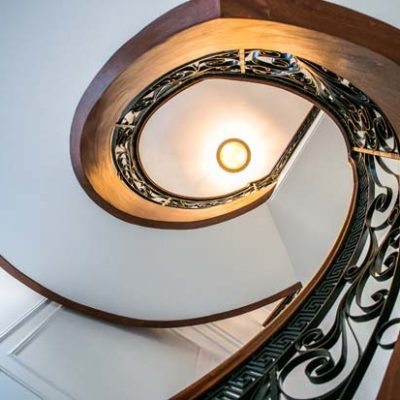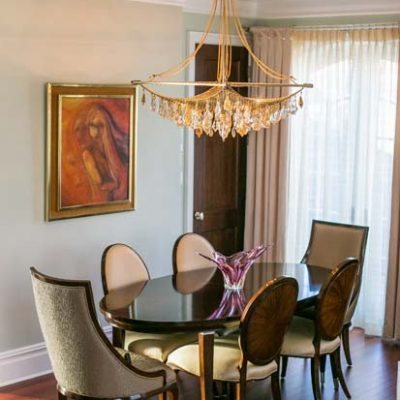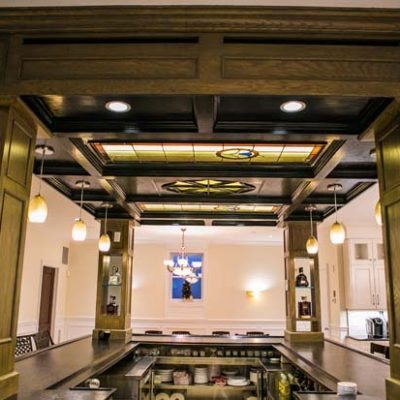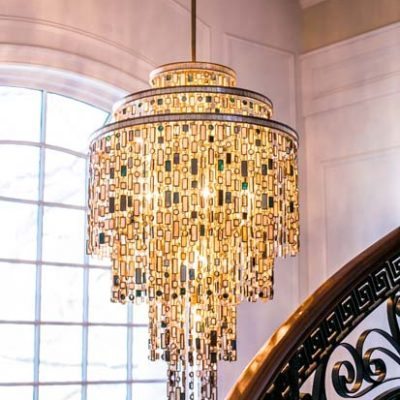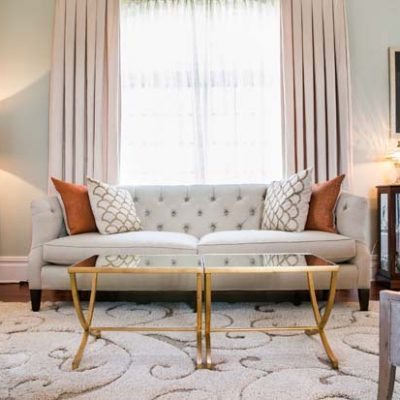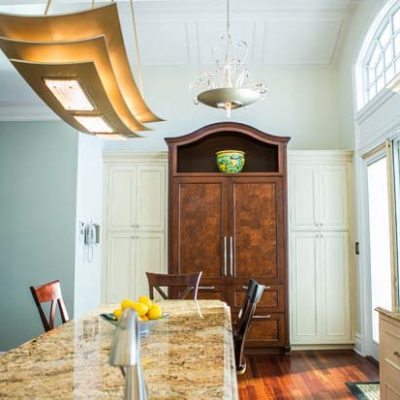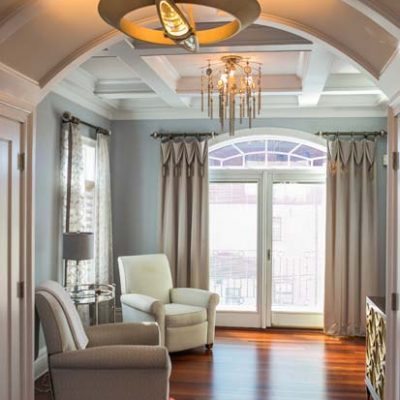For this 7,000-square-foot Dyker Heights custom home, the owner had to find a dynamic middle ground between modern and traditional
by Matt Scanlon • photos by Alex Barreto
The husband-and-wife ownership team behind this sprawling, 7,000-square foot Dyker Heights home looked for more than a year before deciding that the often beautiful but almost always modestly-sized homes in the neighborhood just weren’t going to cut it for an Italian family that can easily draw 50 people for an impromptu party, 100-plus for a July 4 celebration.
They saw potential, however, in an 80’x 110′ lot that housed a charming but poorly conditioned 1899 Dutch Colonial, and so decided to start from scratch. Over the course of five years of razing the old home and building a new one, harnessing the skills of dozens of contractors in the process, the result is what’s termed by the owner an artful way of combining modern convenience with traditionalism.
“As far as an initial impression is concerned, I wanted the view from the street to be a contemporary home that fit in well with the neighborhood, but also one that had its own identity,” she explained. “I’ve always had an aversion to cold, austere architecture that was impractically modern… antiseptic. We requested the antithesis of that. I also wanted to short-circuit a prevailing Dyker Heights trend—namely the walled-in or fenced in concept you see in so many front yards and entranceways. I wanted the look to be very welcoming.”
The owner did a fair bit of the conceptual interior design work herself, with a vision of creating living areas in which outdoor space was nearly as critical as indoor.
The home’s ground floor level connects to a pool, spa, and terraced area that features a wood-burning brick oven fireplace. (“In the summertime, people come out back and can’t believe they are in Brooklyn,” the owner said with a smile.) On the inside, on that same level is featured a kitchen and living area, combining for a remarkably expansive open concept. That lower space is actually a home within a home: a 2,000-square-foot apartment for the owner’s 86-year-old father-in-law. Above that are traditional living room and bedroom areas, in ascending order, with access to all floors facilitated via an elevator.
“I joke with my father-in-law that his home is a little like being on vacation all the time,” the owner laughed. “He knocks out about 90 push-ups every other day, so is in a unique position of enjoying having a pool and spa close by. He’s amazingly active.”
Below his apartment is another 2,000-square foot space, divided among bar, kitchen, recreational, and wine cellar components. (“It’s also a great place to hang my soppressata,” the owner smilingly confided.) In what is in many homes a perfunctory adventure in pool table and man cave predictability is instead here a chance to re-embrace the concept of being modern while embracing history—and she made particular mention of a 12-foot dining table provided by Restoration Hardware, made from 100-year-old reclaimed wood…along with an unexpected overhead lighting idea.
“I knew I wanted to salvage something from the old Dutch Colonial home,” said the owner. “It had featured this beautiful stained glass, and I asked the demolition crew to salvage it so we could have it transformed into an overhead lighting fixture. Backlit the way it is, no light could be more perfect for the space.”
To further realize this design principle of warmth without fussiness, traditionalism without chintz, one of the most important contractors was Trade Mart Interiors’ Elle Nolan Asarco (trademartinteriors. com).
“I worked with [the owner] on custom draperies and advised on furniture and lighting,” Asaro said. “She was remarkable…knew exactly what she wanted, which was of course a great relief to me—to simply be able to help realize a vision in ways that a client might not have previously considered—and to offer interesting options in pursuit of an already established goal. The results are just lovely.”
Furniture selection, the owner explained, was often a middle of the night affair, literally.
“I’m generally so busy that I left making these furniture decisions to after-hours Internet shopping, particularly through an amazing company called Caracole [caracole.com],” said the owner. “I would have them send me swatches and other materials, and then just waited for the trucks to arrive. It’s an amazingly versatile and responsive company, and I quickly came to depend upon them.”
The overall color scheme and lighting also embraced the traditional and warm concept of the architecture, with lighting fixtures as a particularly pivotal component. For those, the owner relied almost exclusively on Corbett Lighting (corbettlighting.com), referring to the Barcelona chandelier over the second-floor dining room table and the mother-of pearl entrance chandelier as among her favorites.
Completed in late 2015, the five-year effort was not without its challenges, not least a delayed roof installation that necessitated a great deal of redone interior wood and wall work. That fraught period was made easier by another contractor, Unique Construction Concepts Inc., based in Staten Island (718.980.0111).
“Unique was our gift from God,” the owner said. “They took on our project at a time when we were millions of dollars into the home and the roof was delayed, which meant that much of the wood inside was filled with mold and had to be ripped out and put in again. Their team has an amazing eye for detail and their carpentry work is superb. We gave them creative license to ‘Build it as if this is your home,’ and they did. The ceiling moldings, entry wall panels, and lower-level bar were their creative genius, and they executed them flawlessly.”
“Of course, no home is ever really done, but this is exactly what I wanted,” the owner grinned. “It’s part of the neighborhood, but distinct, comfortable yet modern… a place I’m very much looking forward to growing old in.”




