THIS NAVESINK RIVER ESTATE COMBINES CHARM, FUNCTION, AND ULTRA-ELEGANCE
BY JENNIFER VIKSE
Opulent. Elegant. Chateau-esque.
These are just a few of the adjectives that could at least begin to describe the in fact largely indescribable Terraces on the Navesink, a 22,000-square-foot estate on the Navesink River that sprawls across four acres and boasts nine bedrooms in its vast six stories.
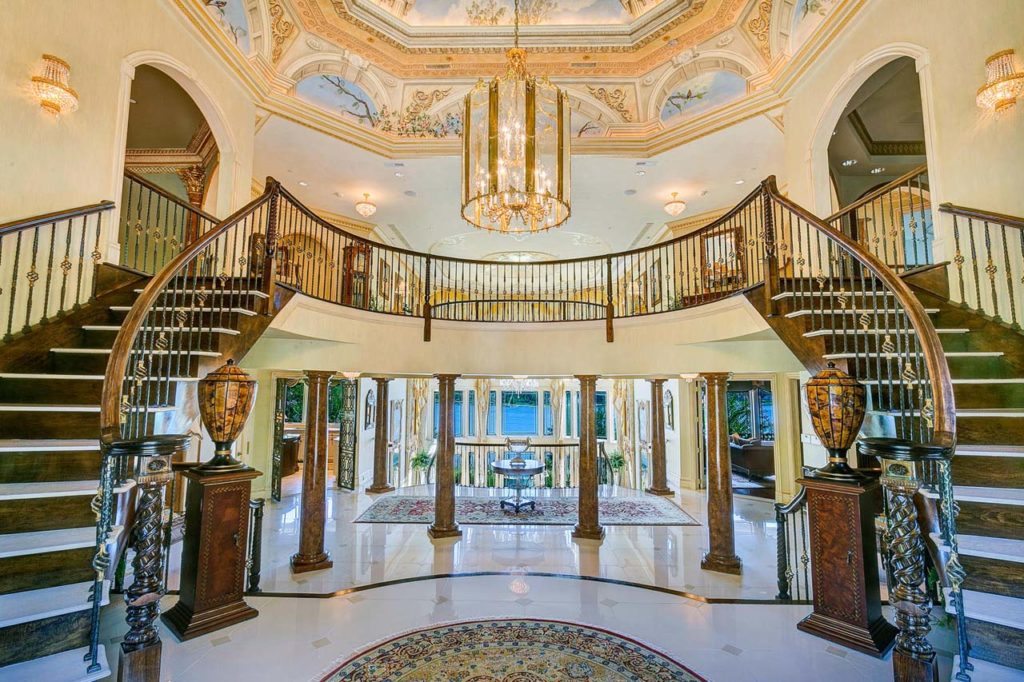
The current owners purchased the home mid-build, which gave them the opportunity to _ nish the house in a way that fit their unique sense of style. “She loves the European opulence,” noted Geralyn Behring, a sales associate with Gloria Nilson & Co. Real Estate in Rumson, which has listed the home for sale at $12 million.
The owners left no detail out. From hand-painted ceilings to lavish landscaping, the property is one of a kind. “This is a unique home with exquisite views, attention to every detail, and the highest-quality craftsmanship. It is wonderful for entertaining and is also a comfortable home for everyday living,” noted Behring.
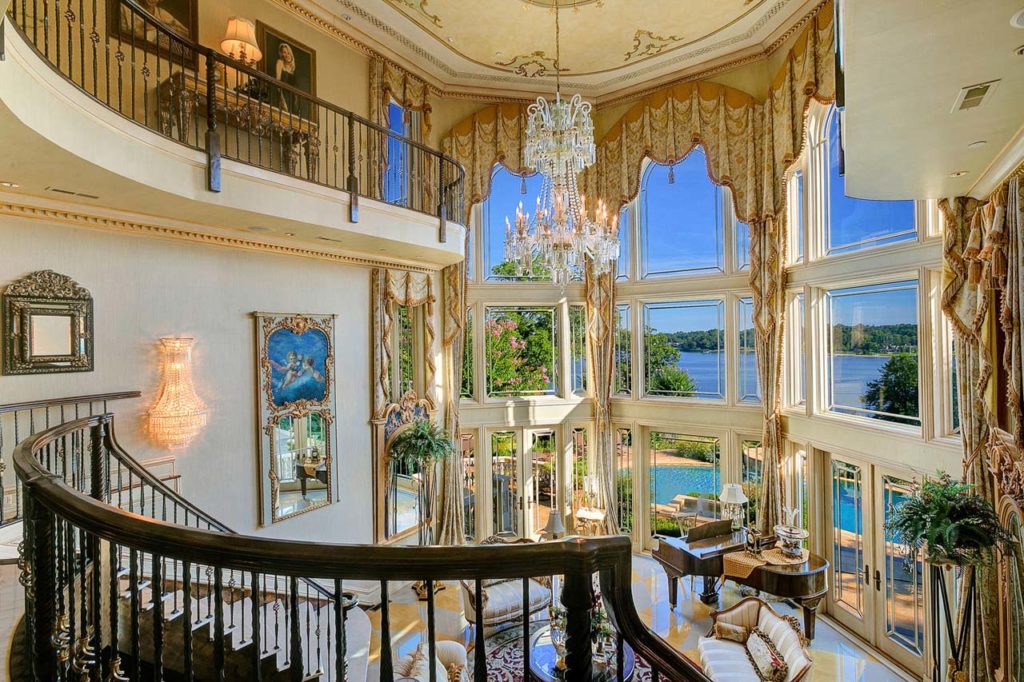
From first sight, the estate is breathtaking. Limestone columns welcome visitors at the entrance gate to the lavishly landscaped grounds via a stone paver-accented heated driveway winding amid ivy-lined stone walls. The scenery unfolds, revealing the natural beauty of the Navesink riverfront from the unusual vantage point of a private compound.
The home is in part defined by its many terraces, featuring flowering crepe myrtle, magnolia, and cherry trees interspersed with an array of evergreens. The exterior of the house, reminiscent of a French chateau, is done in limestone and stucco, mixing old world elegance with a more modern appeal. The roofline, with its dramatic turrets and cupolas, features slate tiles in hues of green and bronze. The exterior is topped off with a decorative widow’s watch.
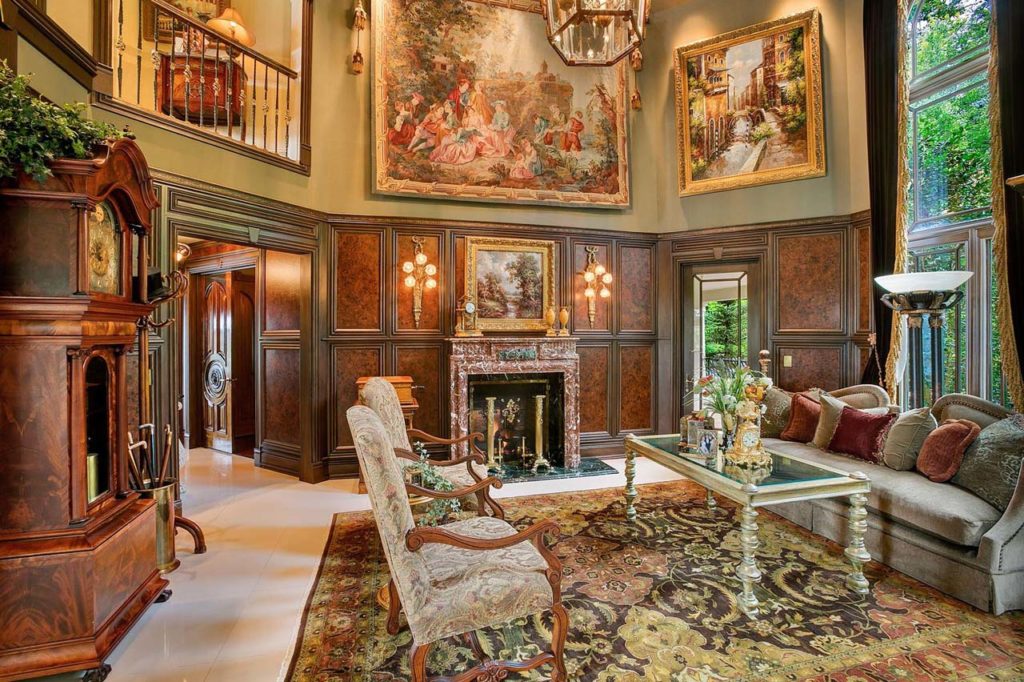
At the back of the home, a large pillared portico and a multi-terraced facade face the water. The grounds include a Tennessee Crab Orchard stone patio that flows around a kidney-shaped saltwater pool with an elevated spa and cascading waterfalls. Natural stone boulders form the walls and steps that lead to a gently curving path along the perimeter of the rolling lawns. There are also vegetable and herb gardens, which are both beautiful and functional. The property additionally includes a 100-foot boat dock with an
ipe wood staircase.
Inside the front entrance of solid mahogany double doors is a magnificent foyer.
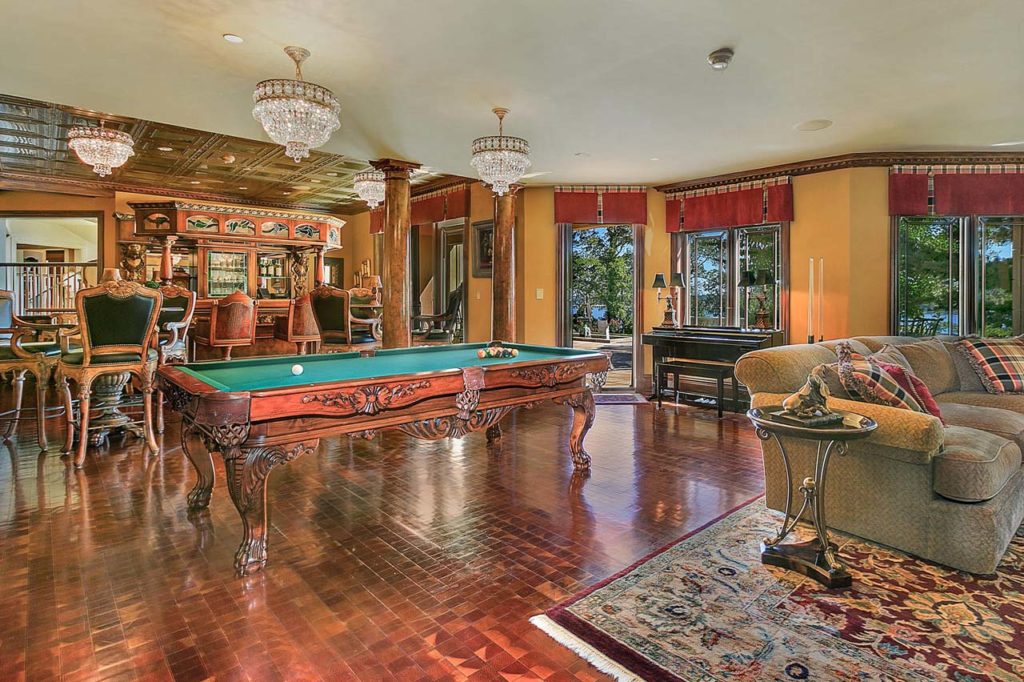
“When you walk in the main entrance there’s a handpainted ceiling,” Behring noted. “It looks like Versailles.”
The grand foyer is two stories tall with original trompe l’oeil dome artwork, recessed lighting, and crown moldings. Dual sweeping staircases with iron balusters, custom accents, and twisted solid-oak balustrades give way to Tuscan columns and a marble mezzanine overlooking the solarium, the grounds, and the river.
During the home’s buildout, Behring recalled, “There were artists, literally on scaffolding, for over a year painting the ceilings in all of the rooms.”
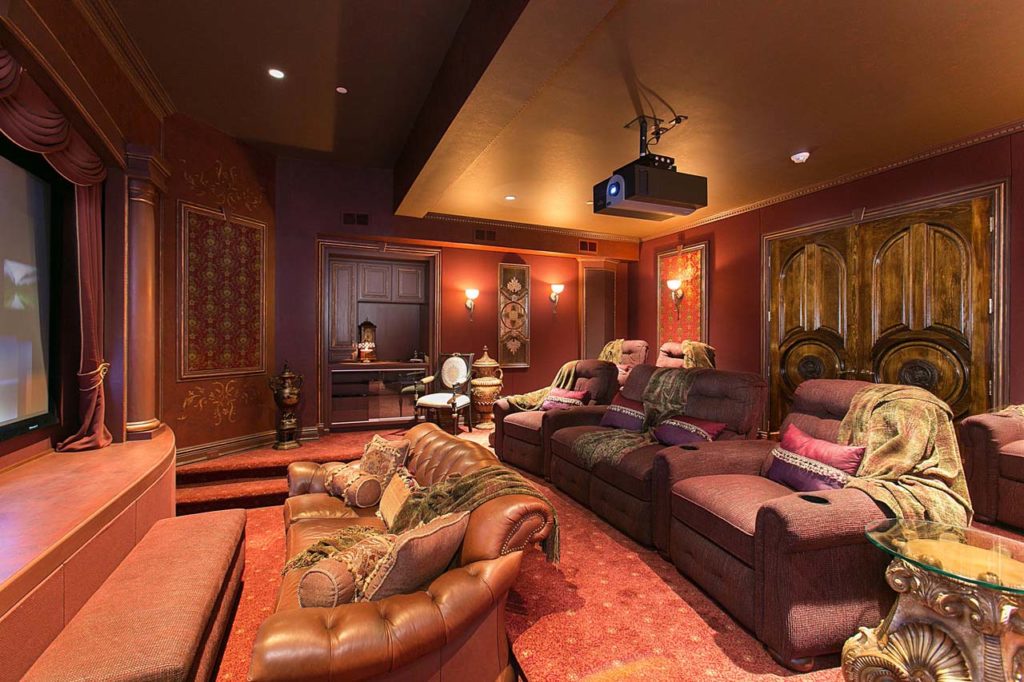
The dining room is more than two stories high, with additional custom-painted artwork on the domed ceiling, and a Venetian marble floor and a fireplace with antique hand-carved marble surrounding. Corinthian columns and gold leaf crown moldings complete the space.
The butler’s pantry is well appointed with a Venetian marble floor, a Carrara marble countertop, and a Petite Marble backsplash. The custom-built Christiana cabinetry has arched stained-glass doors, glass shelving, and recessed lighting. A Viking warming drawer and a Fisher-Paykel dishwasher offer function at its brand-best.
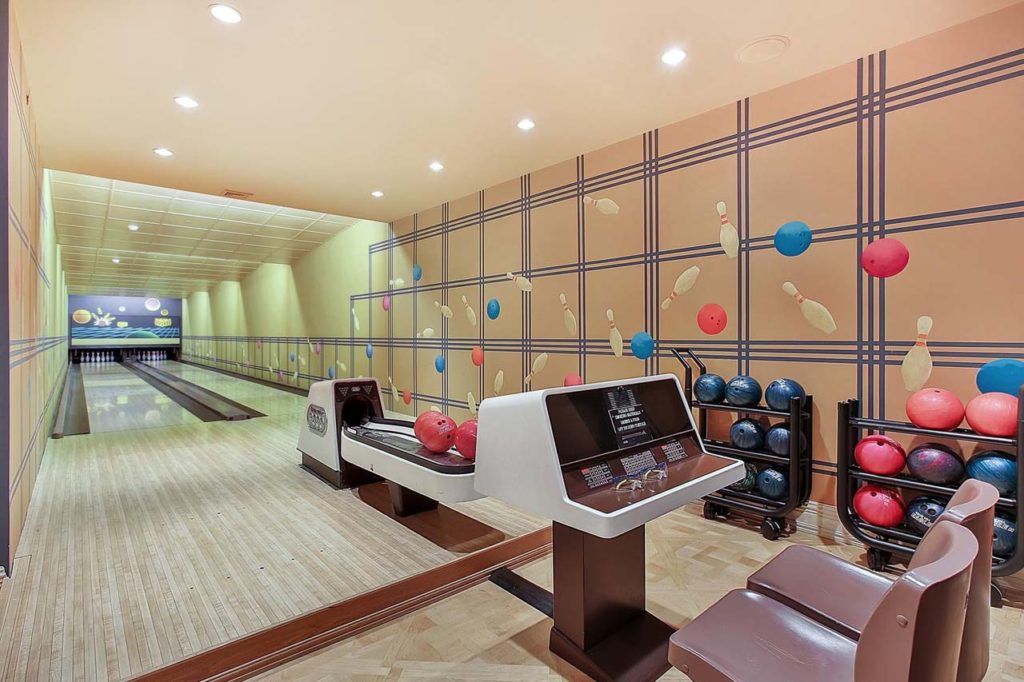
The main kitchen features an imported Jerusalem stone floor, designer cast iron double entry doors (custom painted with gold antiqued architectural detailing), and custom Christiana cabinetry. A combination of concrete and granite countertops is featured as well as an oversized granite center island with a built-in stainless steel vegetable sink. Viking ovens, a Sub-Zero refrigerator and freezer, two microwaves, and motorized window shades add to the function and convenience of the space. Oversized arched windows offer commanding views of the grounds from the octagonal seating area.
The stone floor continues into the sunken family room, featuring a gas fireplace with antique carvings. Sherman custom cabinetry and Christiana cabinetry add elegance and function. Pella windows, flanked by wood-grain Tuscan columns, overlook the river and grounds.
In the home’s west wing, a two-story parlor with a multi-tray ceiling and hand-painted details is accented by a crystal and brass lantern chandelier and cut crystal sconces. Mahogany paneling surrounds the antique marble fireplace over a Venetian marble floor. Floor-to-ceiling arched windows stand next to a French door that exits onto a covered porch.
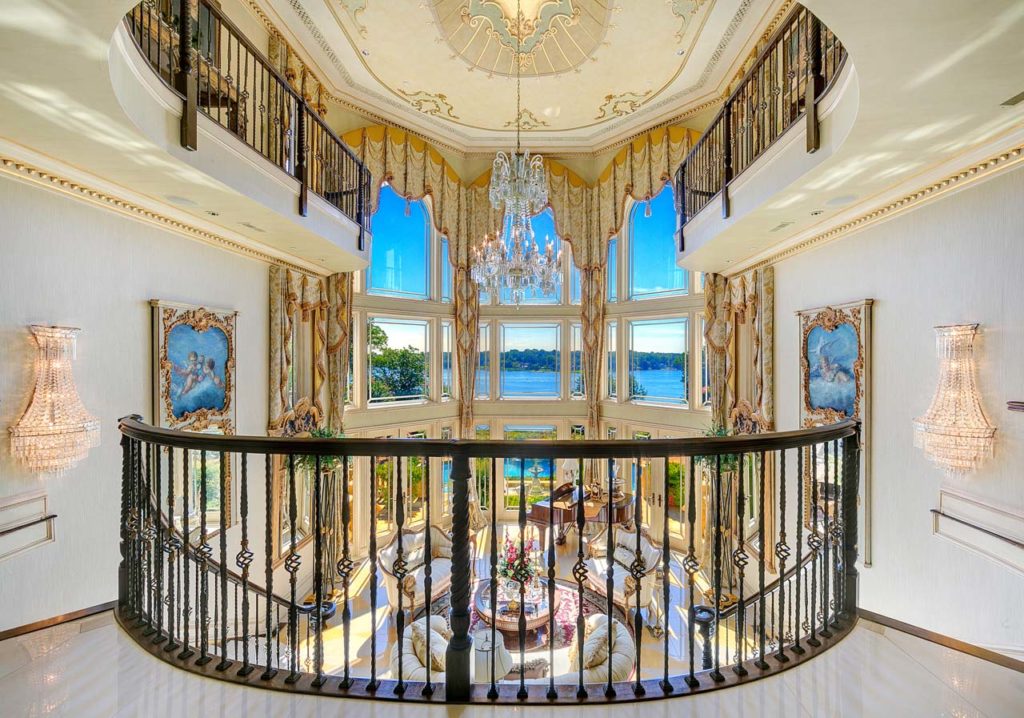
A home office is revealed behind oversized hand-carved double doors. Teak floors, a gas fireplace, crown molding with gold leaf accents, and a custom Ralph Lauren dark cranberry suede ceiling make the room unique. French doors exit onto a covered porch, while oversized Pella windows overlook the grounds. A private staircase adorned with an antique chandelier leads to the master suite upstairs.
The solarium features a 34-foot trompe l’oeil painted domed ceiling, patterned after Le Hermitage, with a massive Venetian blown glass and hand-cut crystal chandelier. A Tappan gold sunburst pattern on the marble floor meets a three-story panoramic bay wall of oversized Pella windows overlooking the pool, fountain, grounds, and landscaping. A Steinway baby grand piano is placed in front of the windows.
The lower salon—reached through leaded and beveled glass and brass entry doors—offers panoramic views of the river beyond a wet bar. French doors step down into the terraced garden and step up to the upper salon. The room is further highlighted by a suede ceiling.
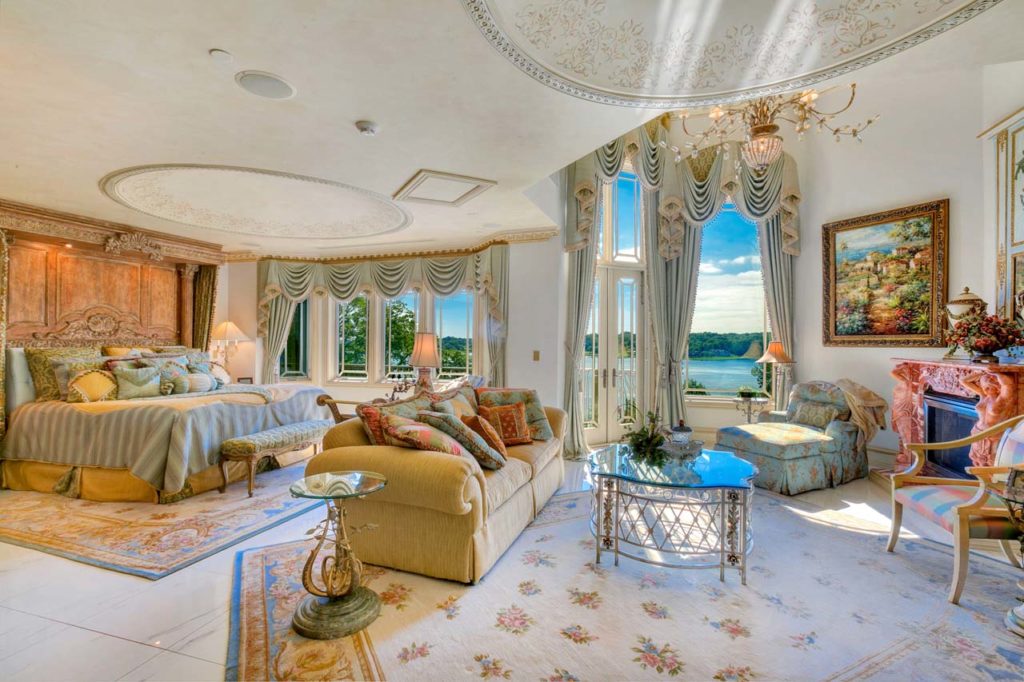
The upper salon features a conversation space with cross-grain cut teak block flooring. Handmade built-in wood cabinetry and a crackled designer leather wall covering completes the space.
The salon’s balcony, which boasts a marble floor and iron balusters, overlooks the solarium, grand foyer, parlor, and dining room. Its French doors also open onto a sun balcony, and original art adorns the walls.
The master suite features an entry foyer with a open oak and brass railed balcony overlooking the parlor below. Carved wooden doors and a Venetian marble floor give way to a spectacular retreat. The bedroom features custom furniture and built-in lighting, a fireplace, a hand-painted antique mirror, and sconces. Pella windows provide views of the river.
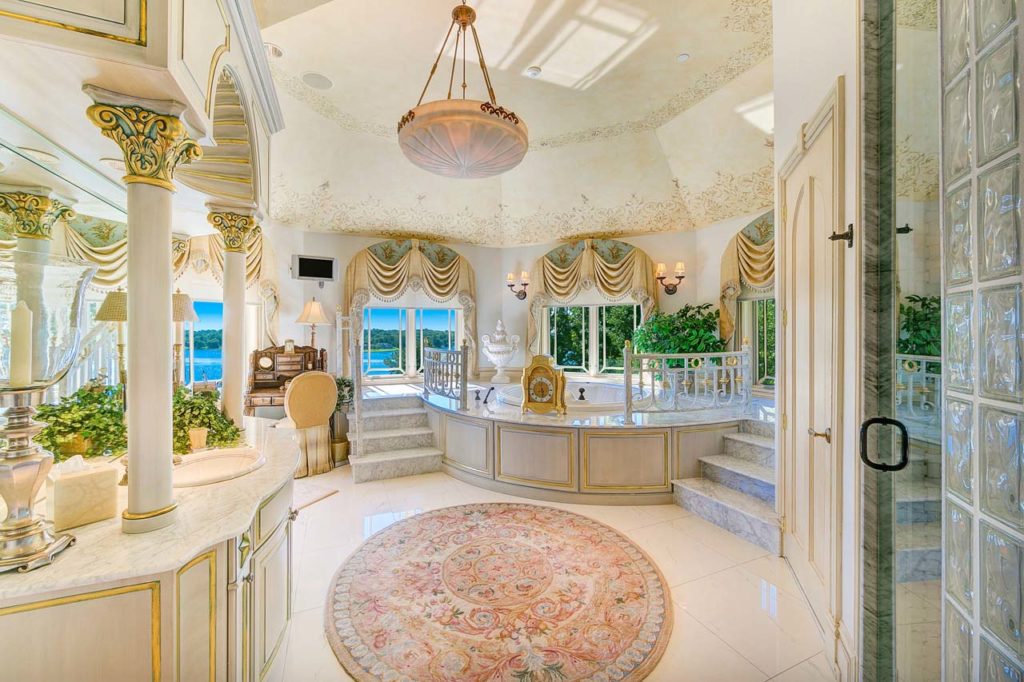
In addition, the custom Christiana cabinetry contains a microwave, refrigerator, freezer, and storage.
In the master sitting room, a turreted ceiling features hand-painted artwork, a crystal chandelier, and floor-to-ceiling windows and French doors that lead to another sun balcony.
The master bath is done in custom onyx double vanities with hand-painted Doric columns. Atop a Venetian marble floor, the oversized Carrara marble steam shower, a privacy wall, whirlpool, and a hand-painted glass and brass chandelier complete the space.
The walk-in closet is lined with hand-painted French faux bois wood paneling, and equipped with more Christiana cabinetry. Its tray ceiling is painted, and the Tuscan half columns support a gold-flecked countertop. The floor is heated, and custom-inlaid mirrors are placed throughout.
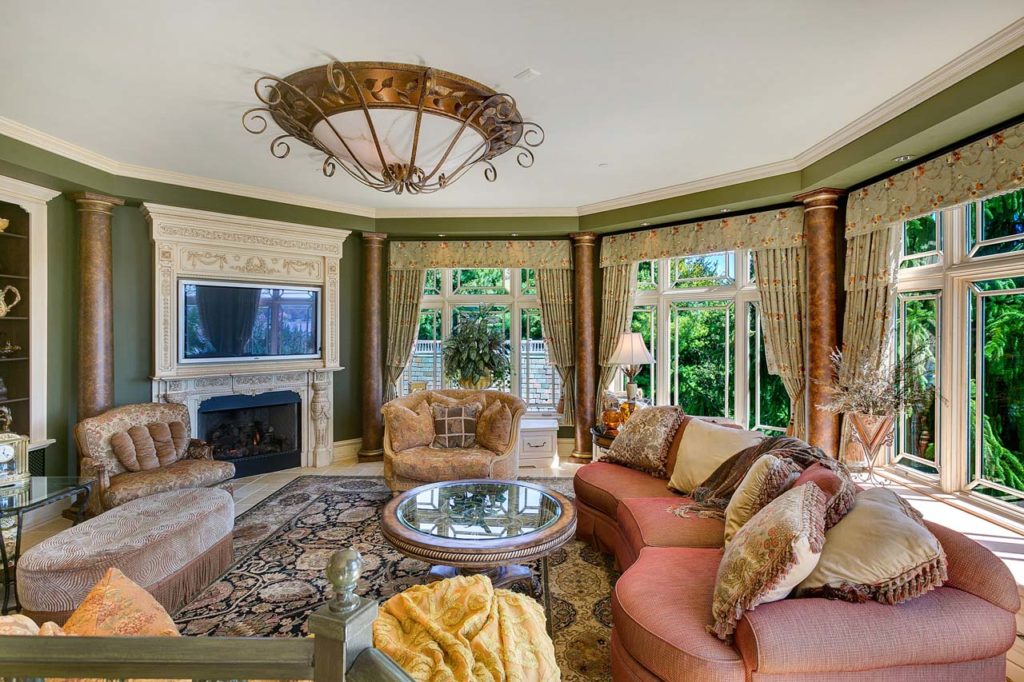
Even the house’s guest bedrooms are exquisitely done. Faceted ceilings, decorative hand-painted accents, teak floors, chandeliers, and gorgeous views are a treat in each room. Each has a private bathroom and walk-in closets.
The home additionally features two apartments with kitchens, a two-lane bowling alley, an indoor pool, a squash court, a racquetball court, an entertainment lounge, a sunken arcade, an indoor cabana, a banquet room, wine room, gym, sauna, an entertainment room with a billiard table, a banquet room, a mud room, and a theater.
The theater is equipped not only with professional AV gear; it features a stage with Tuscan columns, three tiered levels of seating in eight custom reclining chairs, a custom leather couch, fabric walls, and a crystal and brass chandelier, reminiscent of the grand days of the theater.
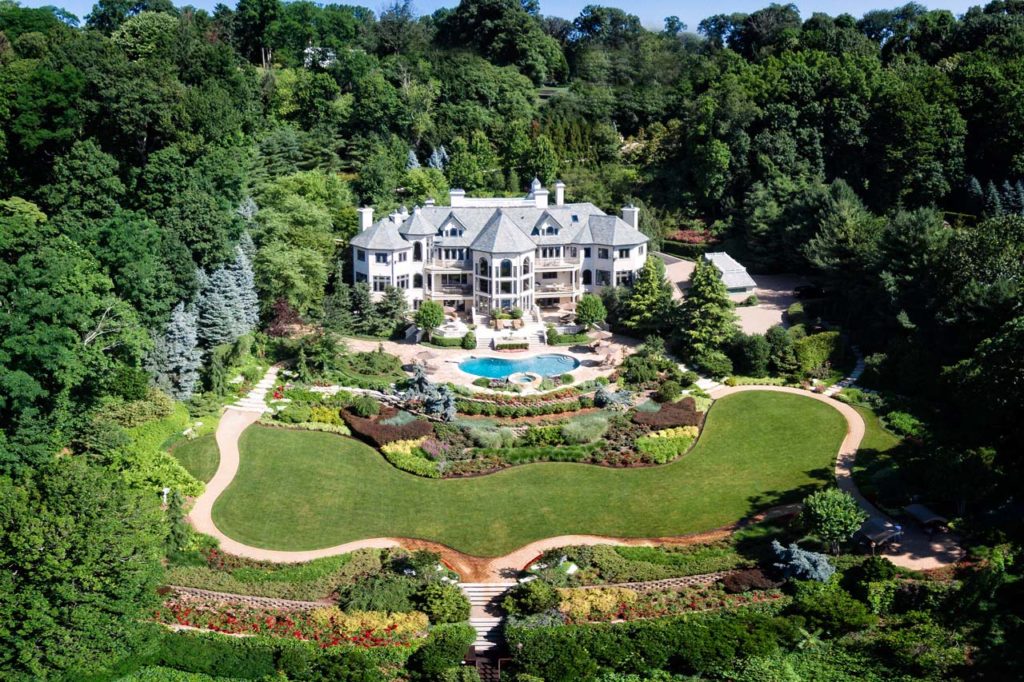
The house is also equipped with an elevator, seven fireplaces, a catering kitchen, a generator, multi-terraced landscaping, a heavy-duty boat lift, three laundry rooms, two garages (one three-car and another two-car), attic storage, and so many other amenities.
If you can imagine it, it’s probably in this house.
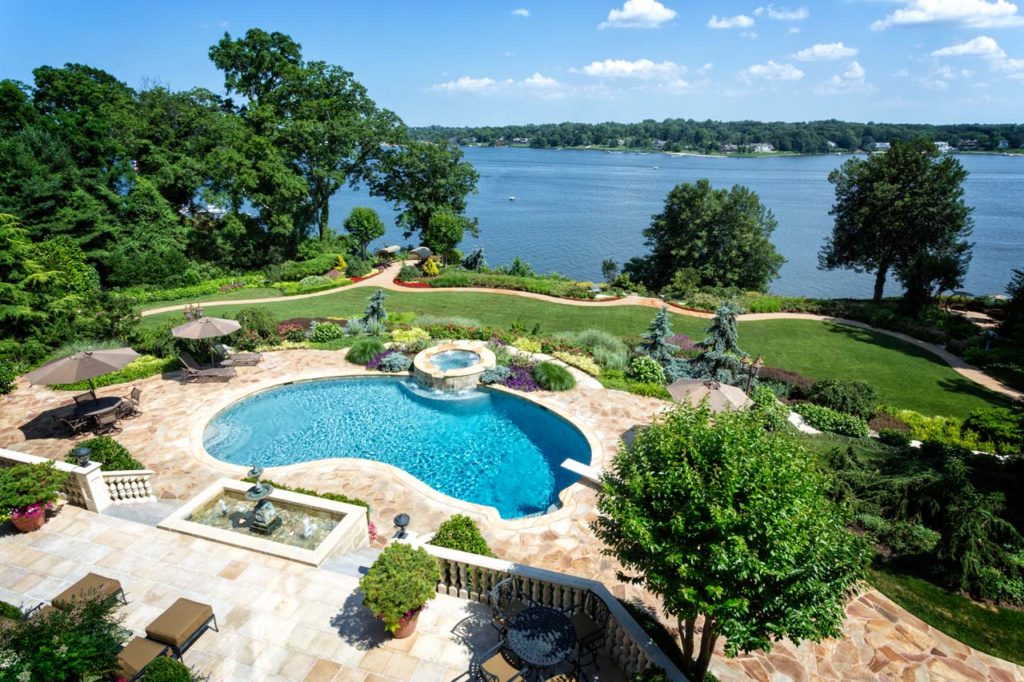
Geralyn Behring, Sales Associate
Gloria Nilson & Co. Real Estate
Exclusive Affiliate of Christie’s International Real Estate
110 Avenue of Two Rivers, Rumson
732.859.4761 cell / 732.530.2800 x167 office
gbehring@glorianilson.com / geralynbehring.com
