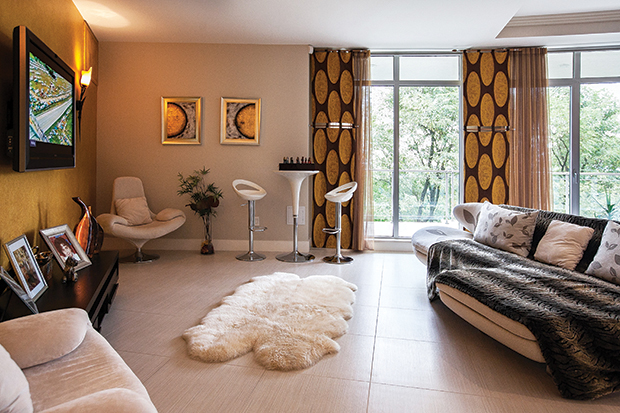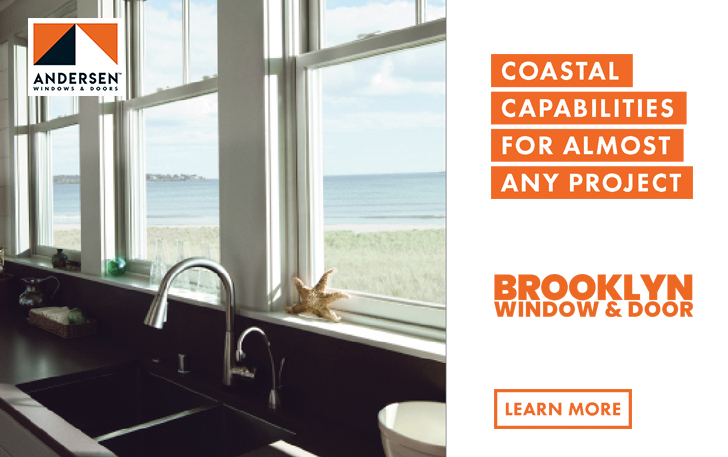
Manhattan penthouse living in the heart of Todt Hill
By JENNIFER VIKSE • Photos by Visual Marketing & Design
Built into a cliff on Todt Hill is a multi-level contemporary masterpiece that on the inside could easily be mistaken for a Manhattan penthouse.
At over 7,000 square feet, the home sits on a property of more than 13,000 square feet, custom built in 2006. With five bedrooms and nine bathrooms, the house has four levels, one of which includes an indoor pool.
The exterior, sleek and modern, is accented with neat landscaping and a radiant heated driveway. Multiple terraces offer fresh air, breeze, and beautiful views of the Atlantic Ocean, the Verrazano, Coney Island, and the New Jersey Shore.
Inside, the home opens into a two-story foyer, and much of the main level is open concept, boasting sprawling Italian porcelain floors, floor-to-ceiling windows, and a natural colorscape. A formal two-story living room is built around a stone fireplace with a second floor hallway overlooking the space. Two large, contemporary ivory sofas sit atop a luxurious area rug, anchored by a modular wooden coffee table.
A brilliant white chaise accents the area, while white sheers dress the oversized windows. Adjacent, a white baby grand piano, topped by a heavy iron candelabra, waits eagerly in the corner for a musician. A recessed flat screen TV hangs on the opposite wall, and to the left, inset shelves are home to illuminated art.
The dining room hugs a wall of windows, while a contemporary glass light fixture rests over the rectangular dining table for eight. Upholstered chairs flank the table, with mirrored sculpted legs. Just beyond, the state-of-the-art, high-tech kitchen includes a double exhaust hood, island with storage and seating, and recessed lighting. The ultra-modern cabinetry, in glossy olive green, plays against the porcelain floor, indicative of contemporary Italian design.
A butler’s pantry houses additional modular storage, while a casual dining space sits quietly under a more traditional chandelier to the right of the Alta kitchen.
The powder room on the main level is done in dark damask with metallic accents. The vanity is ornate, and below a simple sink.
The entire space is illuminated by recessed lighting, tray ceilings, lighted wall niches, Venetian stucco, and crystal light bulbs.
Just below the main floor, an entertaining space in neutral tones—complete with contemporary red felt top billiard table—is ready for guests. The accent wall of the TV room is done in mustard, with patterned drapes adorning the wallsized windows along its side. The fabrics in the TV room are animal-inspired, with a sheepskin rug and leopard throw on the couch. The wet bar features a Sub-Zero refrigerator. The windowed walls open up onto the terrace.
Also on this level is a guest bedroom (or office) and the home’s fifth bedroom.
On the upper level, the master suite, complete with an outdoor deck, features walk-in closets, a dressing room, and a beautiful en suite. Blues in the window dressings, area rug, and bed linens give a serene feeling to the space, which sports wooden floors. The master bed sits underneath an ornate light fixture, which picks up the neutral of the drapery, and features a Jacuzzi tub, oversized glass shower, and floating vanity.
The rest of the level is filled out with three additional bedrooms with en suites—each done minimally with built in storage, reminiscent of European design. A laundry room with full-sized washer and dryer is also on this level for added convenience.
The house’s lowest floor offers opportunities for on-site recreation, including a 25-foot indoor salt water swimming pool with tiled waterfall, a sauna, and walk-in steam shower. Another large space on this level (which includes a wet bar) opens onto the house’s largest outdoor deck, which is obscured by trees for private dining or lounging.
The home, built with steel beams and concrete, also has a three-car heated garage and a wood paneled elevator. Custom designed German wooden and steel spiral staircases with brushed metal railings also connect the house’s many levels.
Located on Flagg Place, the home is available from Connie Profaci Realty for $4,500,000.
Connie Profaci Realty
40 New Dorp Lane / 718.667.9100 / connieprofacirealtysi.com











