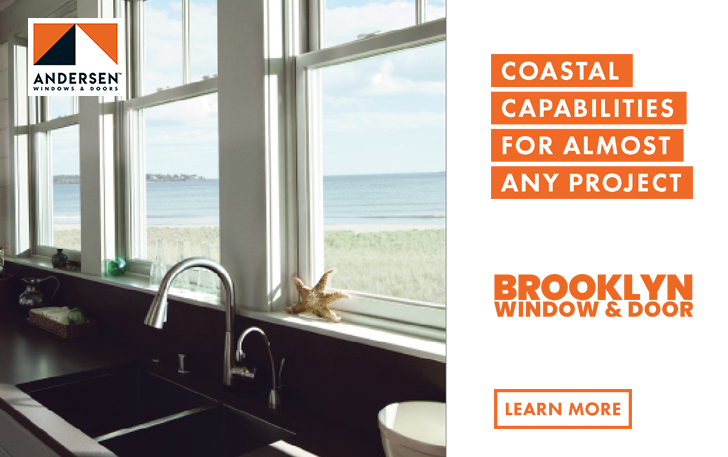THIS BOERUM HILL HOME IS A PORTRAIT OF LIGHT AND SPACE, WITH A TREETOP VIEW OF THE BOROUGH, TO BOOT
BY DAVID PORTER • PHOTOS COURTESY OF COMPASS REALTY
Boerum Hill is named for Dutch colonist Simon Boerum, whose family settled in Brooklyn in the mid-17th century. Boerum was a farmer, miller, and member of the Continental Congress, who unfortunately died in 1775 before he could sign the Declaration of Independence. His legacy is a leafy, largely residential area dense with brownstones and other magnificent prewar residences. One of the city’s most sought after enclaves, Boerum Hill also borders some of the borough’s best loved neighborhoods, including Brooklyn Heights, Carroll Gardens, and Fort Greene.
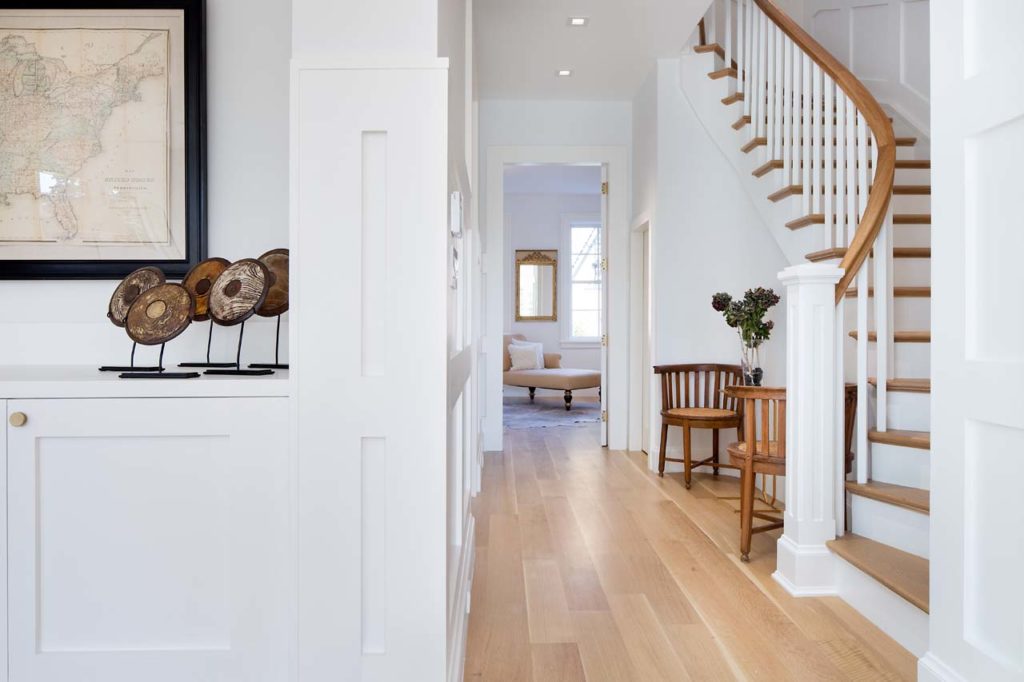
The Dutch Masters, who came to prominence around the time Boerum’s family left The Netherlands for New York (formerly New Amsterdam), include legends such as Frans Hals, Rembrandt, and Vermeer, the last also known as the “master of Dutch light.” These painters were famed for, among other things, depicting illumination with wondrous subtlety, seen, for example, in Vermeer’s Girl with the Pearl Earring. In New York, light and space are, of course, almost as celebrated as they were in the eye and hands of good old Johannes. This four story (with elevator) single family townhouse on Pacific Street presents a full palette of light and inspired space across five bedrooms, seven baths, radiant heated floors, even in a private heated garage over a cobblestone drive.
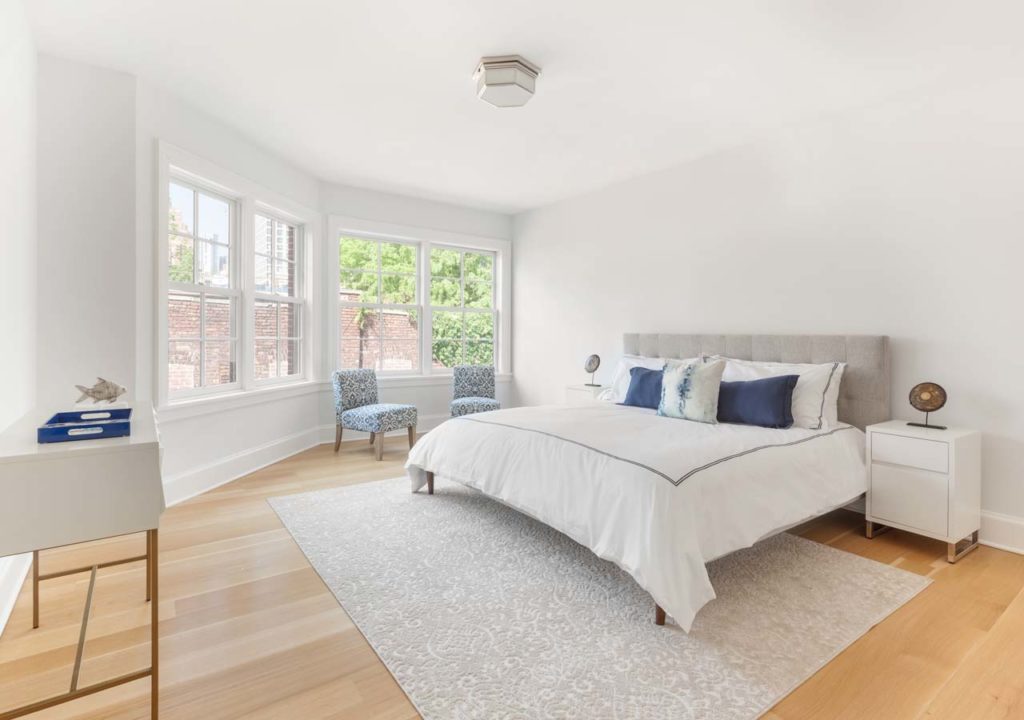
Developer Philip Mendlow planned the home recently listed by Compass realty but now off the market to include two features he and his wife had sorely missed after more than three decades living in Brooklyn brownstones: a garage and an elevator.
“While these features could have been achieved in a more contemporary or modernist design,” said Mendlow, “we chose the carriage house vocabulary that’s so prevalent Downtown.”
His 5,800 square foot and energy efficient masterwork is bathed in a rare amount of natural illumination, in part because of some local code stipulations.
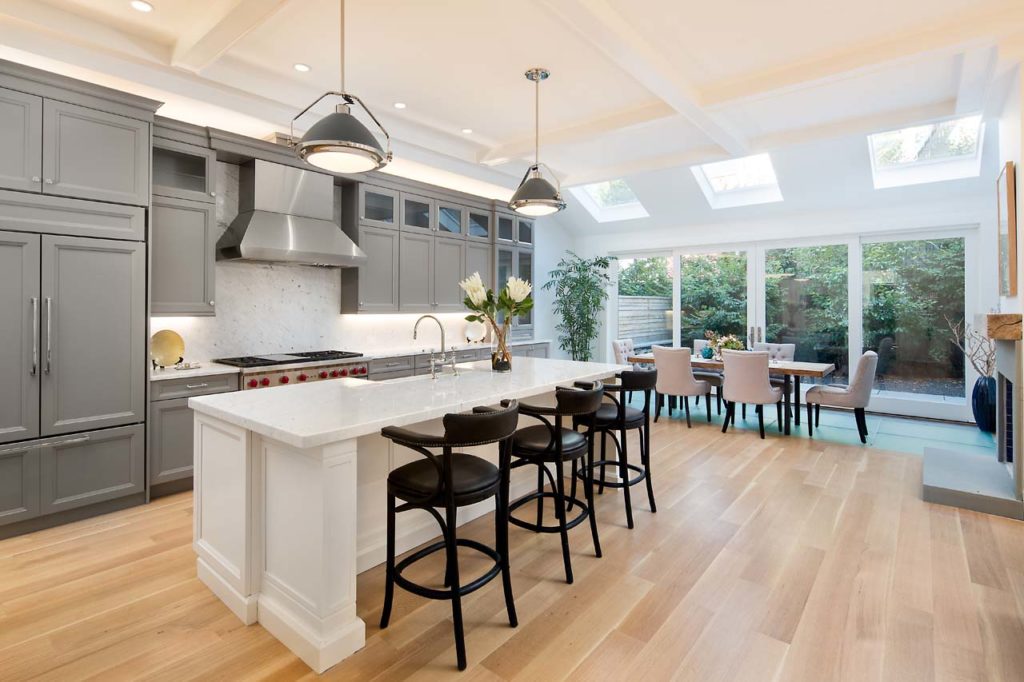
“Zoning restrictions limit the height of buildings in Boerum Hill, so the sky exposure plane is naturally at a lower angle than elsewhere in the city,” he explained, “and the school opposite is only two stories, opening up a lot more sky than usual, particularly when viewed from this residence. Additionally, our site plan pushed the façade back 10 feet from the property line, creating an even lower angle for sky exposure.”
Brightness and airiness as overarching themes are apparent the moment one enters the bluestone foyer on the first floor, where several closets and a brass and marble half bath are arrayed beneath 11 foot ceilings; these themes are underlined by a dazzling open dining area (with a wood burning fireplace and a dining table with seating for 14) and a 700 square foot skylighted kitchen. This is a true chef’s preparation area, replete with Wood Mode custom cabinets with built in Miele and Sub Zero appliances, an extra dishwasher, a wine cooler, and French doors with oversized windows. The doors open onto a bluestone patio decorated with fieldstone walls and exposed brick in a private backyard.
Downstairs from the kitchen, the lower level, like the foyer, has 11 foot ceilings. Lit by an exterior skylight and accessible by staircase or elevator, it includes additional storage, a powder room, and a second full laundry, with plenty of space for a gym or entertainment center.
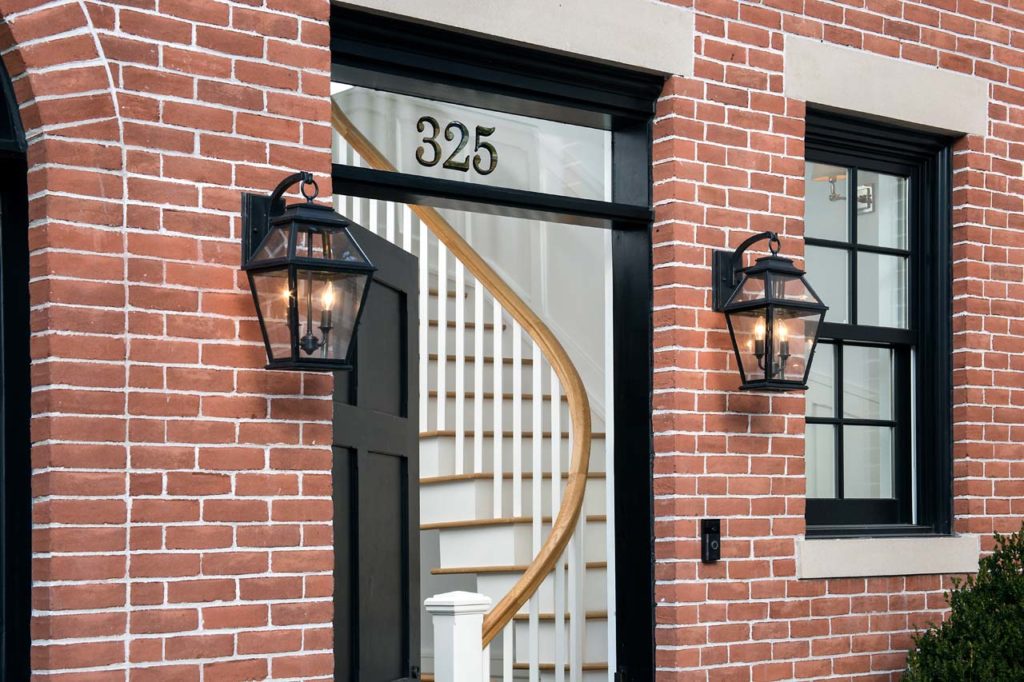
In a typical Brooklyn townhouse, the stairs are stacked from cellar to roof near the front entrance, which impedes the passage of natural light. Mendlow designed this build with two staircases: a handcrafted white oak stairway winds from the ground level foyer to the second floor living room; a second ascends from an atrium at the center of the second floor to the third and fourth levels.
“The entire 25 foot southfacing façade is exposed,” said Mendlow, “with sunlight streaming through three oversized windows into an unusually large room.” The front living room on this floor also offers a marble gas fireplace and a wet bar. Beyond the silver toned half bath, French doors open into a spacious library and Carrara marble full bath.
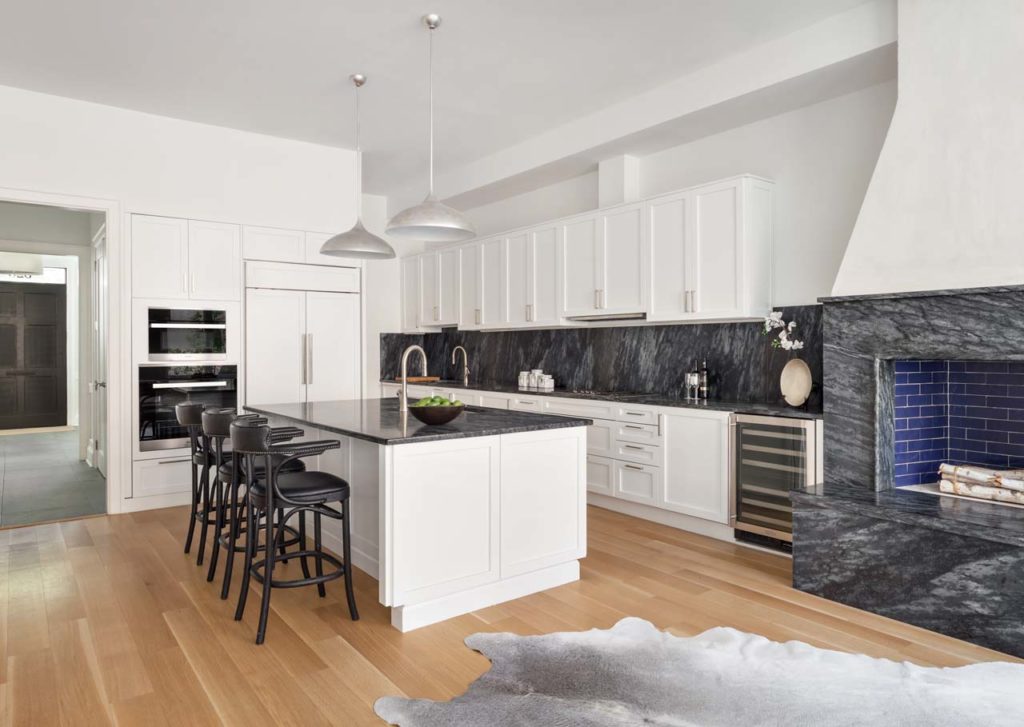
Yet another skylight illuminates the staircase to the third and fourth floors the stairs wide enough for sunlight to reach the rooms at the rear of the second and third floors. The third floor comprises an enormous master suite with a windowed custom built walk in closet, two generous guest bedrooms, another full bath, and laundry. The five piece master bath features Bianco Dolomite marble floors, a Grigio Dolomite marble tub surround, polished Waterworks nickel fixtures, and a rain shower with thermostatic controls. A flush full length mirror conceals a linen closet.
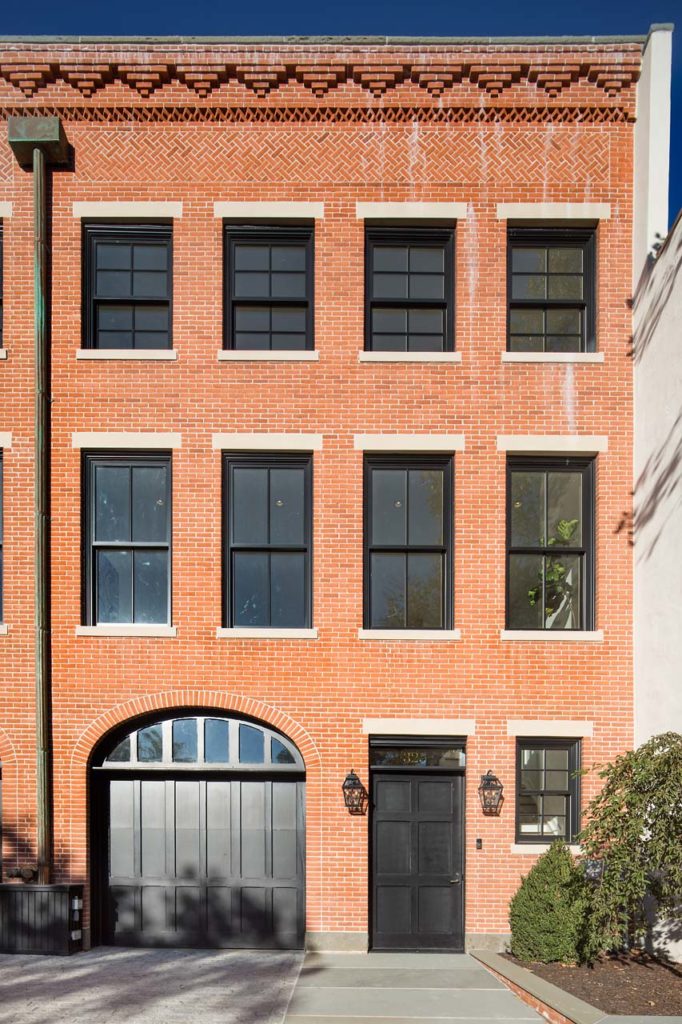
Wending one’s way up the staircase to the fourth floor reveals a skylight eight feet in length and a landing large enough for an office, with a view of the gardens to the east and the bright lights of Downtown to the north. There’s also a large room on this floor with 12 foot cathedral ceilings, an en suite bathroom, a voluminous walk in closet, and a romantic south facing deck overlooking the leafy treetops.
The home integrates all the conveniences of modern living with a curb appearance typical of this historic neighborhood, and Mendlow designed its interior to accommodate all lifestyles. “There are three potential master bedroom suites, including a penthouse accessible by elevator for privacy and a large family room wedded to a true chef ’s kitchen,” he said, “as well as ample public rooms, space for a few home offices, and luxuriously appointed bathrooms and half baths.”
Particularly well sited, the home is walking distance from Atlantic Terminal, Barclays Center, Brooklyn Academy of Music, Fort Greene Park, and a few blocks to the south, the Royal Palms Shuffleboard Club. A bit further east is the Brooklyn Museum, where you’ll find Portrait of a Man by Frans Hals, another masterwork that subtly plays with light.
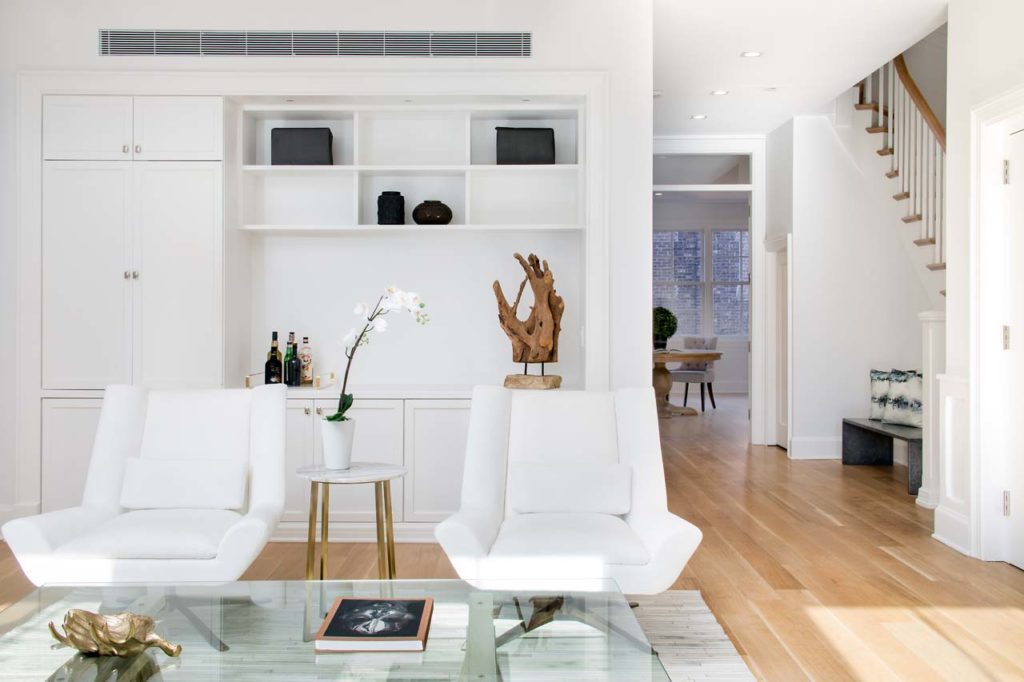
Serendipity?
“I think of this as a house for all seasons,” Mendlow said. “Natural light is one of its most significant and functional elements.”
