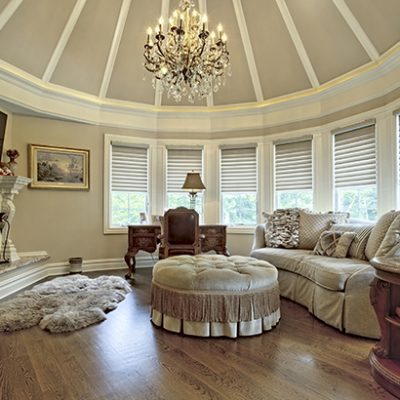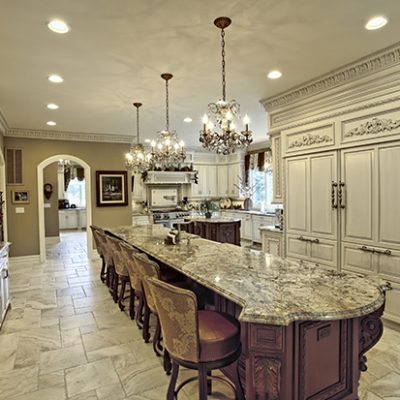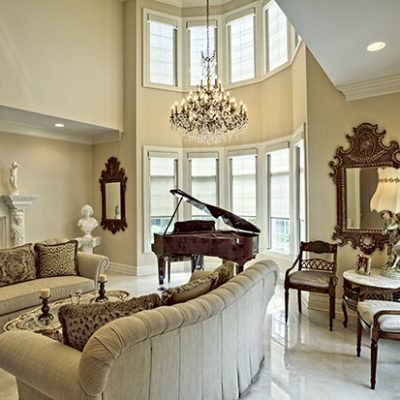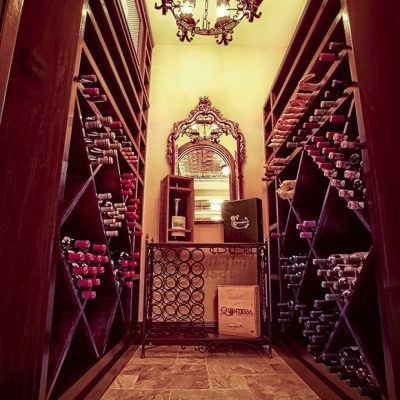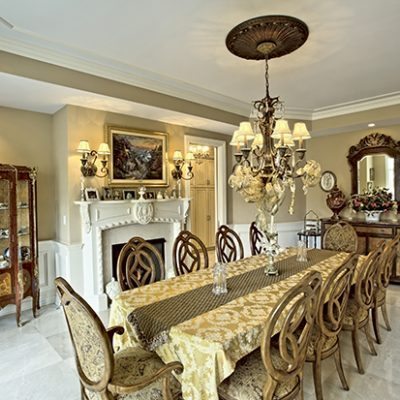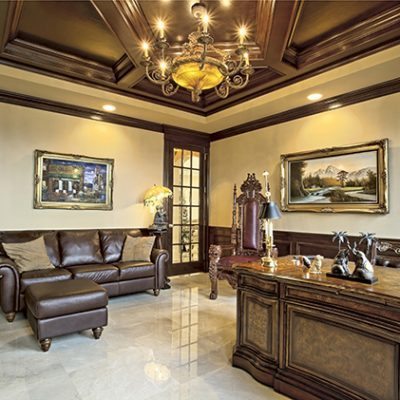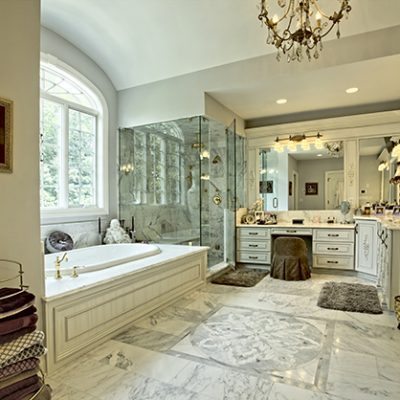
This custom Colt’s Neck home sits on a picturesque lot, complete with majestic views
by JENNIFER VIKSE • Photos By Robert Nuzzie
When Mark and Joyanne Zuppichini met Morris Flancbaum, a dream home began to take shape.
Flancbaum, a builder in Colts Neck, invited the couple to look at a lot he had planned to build on.
“When we saw the property, we fell in love with it. It’s unbelievable, we’re surrounded by trees,” noted Mark Zuppichini of the two-acre parcel, surrounded by state land. “It’s like a park. It’s just the most amazing piece of property.”
Upon seeing the site, the couple immediately put their Colts Neck residence on the market. “When we saw it, we jumped…. it was just meant to be for us. We lucked out,” Joyanne Zuppichini said, adding that, not least because of nearby wildlife and beautiful scenery, she and their family love it.
“There’s something magical about our home. People drive in and they take in the beauty of it and its location,” she noted. “It’s so pretty, waking up in the morning. My daughter and I call it ‘The Enchanted Forest.’ Whether it’s sunshine, snow, or rain, it’s just peaceful, beautiful, and very private.”
The traditional home is anchored by a unique rotunda just inside the double door entry, accented by wrought iron and gold accents. “We wanted something different,” Joyanne noted. “The builder came up with the idea for the rotunda. It’s really different and cool…very flowing.”
The rotunda has a catwalk along its second floor, overlooking the stunning chandelier, with views downstairs and out the windows across.
The home is over 11,000 square feet (including the basement), and has five bedrooms, eight bathrooms, and eight fireplaces.
While the structure wasn’t an easy one to build due to post-design intricacies, Mark said he and his wife never had a stressful moment during the two-year process (six months of design and a year and a half of construction).
“Morris is so good,” he said of the builder and now friend. “He’s pure professional…a perfectionist. He treats it like it’s his house. I can’t say enough about him. We are so in love with our house.”
The design responded to the site, making the most of the beautiful views. Architect Tom Brennan designed the traditional house, and Joyanne came up with the idea for many interesting details that kept things interesting.
“The biggest challenge was that the house has a lot of curves and arches, but with Morris’s guidance and input, he made the process so easy and enjoyable,” she said.
What’s more, Flancbaum’s wife, Suzie, helped Joyanne with the decorating of the new home.
“The color scheme didn’t take a lot of thought,” said Joyanne, who loves to decorate. “We stuck with neutral colors.” The earth tones bring some of the outside beauty into the house, creating an easy transition from outdoors to indoors.
On the basement level, a home gym and game room make for a great place to watch Sunday football, which was important to Mark, a lifelong Giants fan. The game room is far from the average basement play area, too. Finished in tray ceilings with tin insets, it is a sophisticated take on the man cave principle, with its bar, pinball machine, and pool table. There are several options for watching the game, as the space has a motorized 108-inch projection screen and two 50-inch flat screen televisions. An air hockey table completes the room, with movie memorabilia on its sandy walls.
Another great place to get the family together is just outside on the covered patio, which boasts two overhead heaters, a firepit, and TV.
“It overlooks the woods, there’s a pizza oven, you can’t get better than that. Everyone is having fun—that’s what life is all about,” added Mark.
While the house is fully functional and fun, it was important to Joyanne to keep it elegant. Her office, complete with Crema Marfil Marble Floors, features a unique high-backed chair that was a gift from friends. Another statement piece, just inside the room’s paned glass door, is an antique “monkey umbrella lamp” that is the most unique piece in the space, according to the owner.
The glass conservatory has two-story windows, spilling light onto a piano that rests beneath a chandelier.
The home’s signature rounded doorway flows into the dining room, which is large and classically inspired, with a white fireplace encrusted in elegant mouldings and a dining table that seats ten easily. The beige walls accent the white mouldings and Schoenbeck chandelier, brought from the couple’s previous home.
The large living room’s focal point is the Brazilian granite marble fireplace (also seen in the family room’s bar). A large flat screen TV faces deep, overstuffed couches, while recessed lighting and French doors to the outside illuminate the room.
“We wanted lots of windows and glass doors to bring the beauty of the outdoors in,” said Joyanne.
The kitchen, put simply, is immense. “[It] really is super big,” she said. “And wasn’t intended at first to be that big. There wasn’t supposed to be a bar between the kitchen and family room, but our kids are in their 20s, we hang out with them, so we made a change to the design.”
The larger of two kitchen islands, at 16 feet in length, seats six. Located across from a double fridge, it is finished in European inspired cabinetry done by renowned kitchen expert Steve Piccini in a light wood, while granite countertops offer a darker contrast.
“We have so much fun in the kitchen. Everyone always gathers around the island. Now with all the kids, baking is so much fun,” shared Joyanne.
Upstairs, the master suite is large, but cozy, with a wooden floor, two hearths, and four-post bed. The marble fireplaces keep the room warm and toasty, while a curved alcove lets light shine in through several windows.
“Sometimes you want to come up to your private little world. We have a sitting room, and I curl up on the couch there. I’m just so comfortable in that room. It feels like my own little apartment,” laughed Joyanne.
The master en suite is fit for a royal family, from its steam shower to Calacutta Bhorgini marble to an accenting medallion on the floor. Joyanne says it feels like a spa, and to make it even more luxe, her walk-in closet was sited just off the bathroom.
The home also features radiant heat floors, an elevator, four-car garage, and a Creston connectivity/energy management system from Soundvision, Lincroft.
Finally, the house sports a salon. Joyanne, a former salon owner, still enjoys doing hair for family and friends in her private salon, done in a charming purple with commercial-quality chairs.
The house, incredibly, is still a work in progress. An expanded conservatory is planned, and window treatments are being installed by Karen D’Agati of G&S Window Treatments in Marlboro.
Colts Neck Associates
Morris Flancbaum
7C Yearling Path / 732.414.1700 / coltsneckassociates.com







