An update to a beloved house was just right for a maturing staten Island family
by JENNIFER VIKSE • Photos By Robert Nuzzi
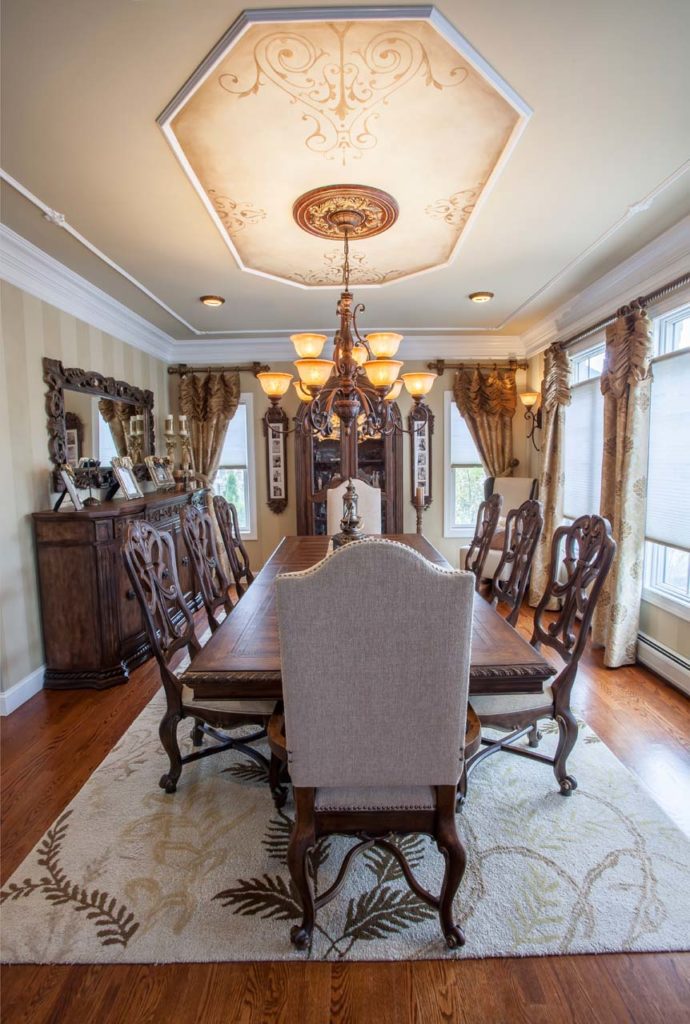
When a beautiful center hall transitional home needed a makeover, the owners called their trusted interior designer to help them.
“I met this young family seven years ago, when they purchased their home in a beautiful neighborhood near the water’s edge,” recalled Annmarie Ruta, the owner of Annmarie Ruta Interiors. “We worked closely together to create the perfect reality for their vision.”
At the time, with two small children to consider, the home needed to be functional and comfortable, yet still suitable for entertaining, and with all the amenities. Back then, the couple leaned toward a more traditional style, and Ruta stayed true to that sensibility in her design. Custom wall units in the family room were created to accommodate a large television, media equipment, and drawers for the children’s toys, to name a few examples.
But, of course, the kids grew up, so the couple recently called Ruta back to reinvent and redesign. “Their tastes have changed, and they were looking for a trendy upscale transitional décor,” she explained.
The house’s exterior is set amid a landscaped yard. Its stone and stucco exterior is accented by large rectangular windows that flood the interior with natural light. The front doors are oversized, featuring wrought ironwork designs over frosted glass.
Just inside the arched front entry doors, the once-traditional space has been transformed into a glamorous transitional foyer. “We selected [new] wall coverings with crystals, moldings and neutral gray tones to complement the wood floors,” Ruta pointed out.
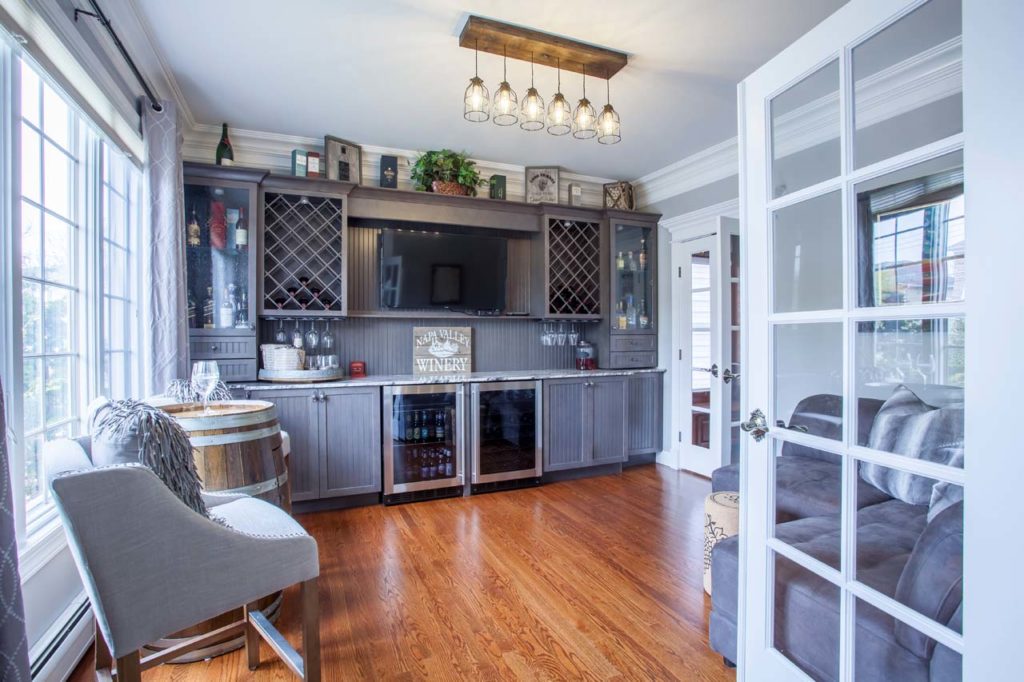
Working with her client—a talented furnishings refinisher— the team selected handmade frames and mirrors for the revamped home.
“I was amazed how she had transformed the entry table and mirror from a dark vintage wood into glamorous, chic pieces of furniture,” Ruta said. “Her pieces are exhibited throughout her home, which makes it so personal and original.”
The wallpaper continues within framing moldings up the traditional wooden staircase, carrying the chic look onto the second floor. An exquisite vintage mirror and console cabinet sit at the top of the stairs.
“The first room to be changed was the original sitting room. It no longer served a purpose, and my clients wanted a lounge area with a bar and seating for entertaining,” Ruta explained. “So, I designed this edgy bar unit using gray stained maple wood and an amazing and rare quartzite with natural swirls of blacks, whites, and grays.” The room features an industrial-style barrel table and comfortable seating throughout.
“The kitchen was updated with soft gray tones to complement the original cabinetry,” noted Ruta. Chandelier lighting and new furniture and fabrics were added to the space, leaving it clean, soft, and functional. Sheer curtains in an elegant, complementary print hang from the window frames.
The dining room has a traditional ornate look with rich woods and heavy drapery featuring bronze accents. An elegant mirror hangs over the buffet, a nod to the home’s owner. A subtly beautiful hand-painted ceiling completes the room.
“The family room was freshened up with new color palettes, seating, and area rugs,” Ruta said. The room’s focal point is a large fireplace finished in white molding. Leather couches, accented by pillows covered with unique fabrics, sit beneath a ceiling fan and mirror. A chunky, distressed-wood coffee table has been positioned on a shag rug. Wooden built-ins create space for a TV and clean window seats.
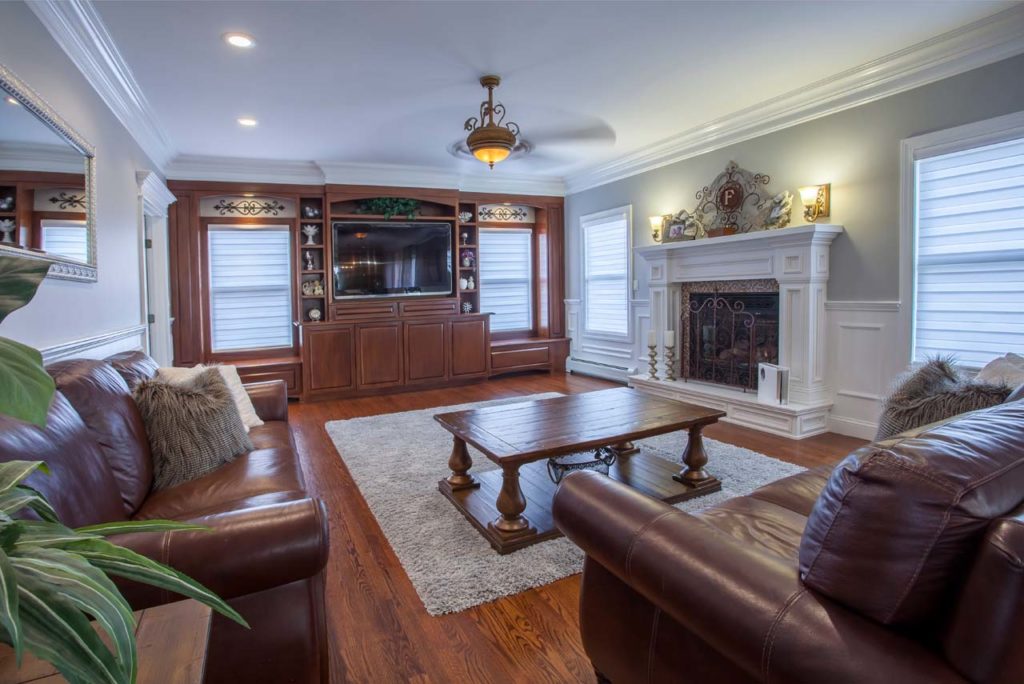
The kids’ rooms needed to be updated, too. (“The children’s rooms have grown with them to reflect their personalities,” Ruta explained.) The daughter’s room, once a baby girl’s nursery, is now done in pinks and whites. A mural with her name (Julia) is featured on the wall behind the bed, while antique white furniture and soft pink drapery finish the space. The ceiling showcases perfectly feminine hand-painted detail over a dainty chandelier.
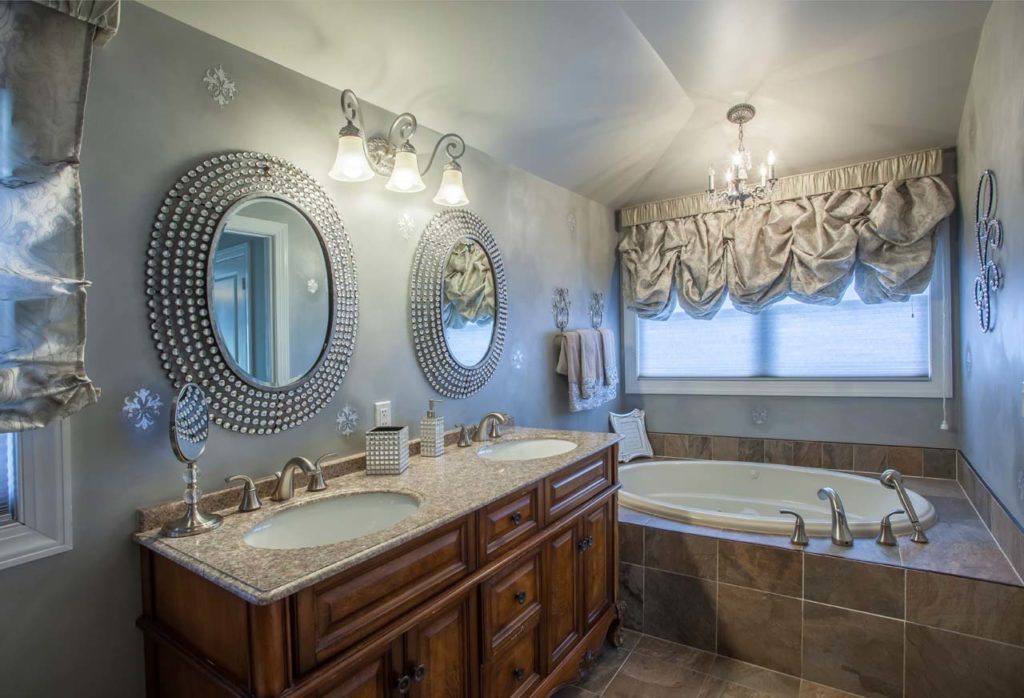
The boy’s room is a blend of a sports themes and Americana. Blue walls give way to a white ceiling and wood floors. The room is decorated with football memorabilia, and a wooden American flag flanks the bed.
The updated master suite was lightened, and the owners replaced everything there except for the original bedroom furniture.
“I found a way to update the décor and designs while keeping true to the couples’ original fine furnishings, which they didn’t want to change,” the designer noted.
The room’s pale damask wallpaper keeps the room’s overall feel light and neutral. In the adjoining master bath, a large and relaxing retreat, soaker tub and a double wooden vanity sit beneath round mirrors surrounded in crystals. The gray walls feature subtle adornments that add both interest and light to the space.
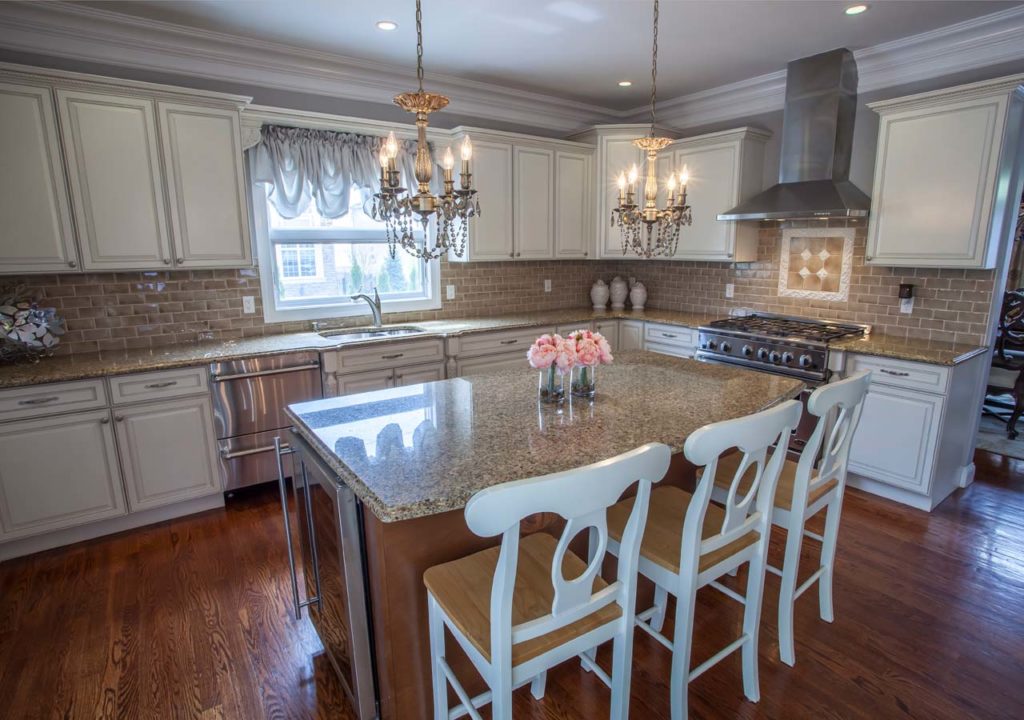
Annmarie Ruta Interiors LLC
elegantinteriorsbyannmarie.com / 917.294.4100 / decor614@icloud.com
