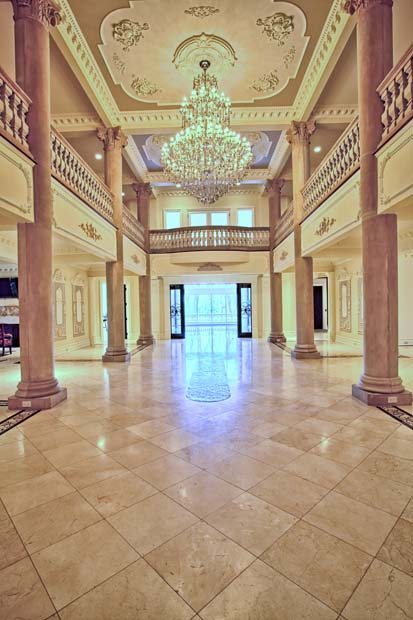A tour of Saddle River’s stunning Versailles Mansion
by JENNIFER VIKSE • Photography by Robert Nuzzie
Located in Saddle River, the Versailles Mansion on Chestnut Ridge Road lives up to its name.
A 24-room stone design, the home is equipped with all of the luxuries one can imagine in nearly 25,000 square feet of living space.
Not far from Manhattan, the seven-bedroom, nine-bath home sits majestically on approximately 4.5 gated acres of land, with terraces offering panoramic views of the grounds.
“This estate is extremely private—opulently and flawlessly built for royalty,” noted Realtor Sharon Kurtz, who has listed the property for sale. “It features banquet-sized rooms and a variety of other grand scale spaces.”
Perfect for those who enjoy entertaining, the home’s outdoor entry area and its immediate grounds are simply palatial, featuring a port-cohere with ample courtyard parking, a four-car garage , and a regulation tennis court with lights.
The manor has arched windows, a large turret, and several oval windows creating symmetry on either side of the front entrance under a stone portico, offering subtle character as the stone façade blends organically with the natural elements of the woods.
Once past the iron double front doors of the stone colonial, the foyer presents as vast, and reminiscent of a grand hotel. Marble floors stretch as far as the eye can see, while columns offer a peak at the second-story catwalk. Above, the ceiling is absolutely breathtaking, with a chandelier cascading light throughout the space.
The living room is highlighted by an elaborately crafted coffered ceiling, with mouldings finished in white (both along the room’s ceiling and below the undressed windows). Formal velvet sofas and tufted high back chairs grace the space. A flat-screen TV hangs over a marble fireplace, while rich, dark wood accent tables finish the room.
A formal dining room sits under an embellished ceiling and spectacular crystal chandelier. A rich mahogany table with seating for 14 is at the center of the room, flanked by chairs finished in velvet accented fabric.
The office, open beyond an archway, is likewise finished in dark wood with a coffered ceiling. Built-in shelving and cabinetry complete the rich look, and a large desk sits in front of the windows, which shower the room in natural light. Two oversized leather armchairs sit at the room’s center, with an ornate table between (home to a chess set). The walls on either side are galleries for a collector swords, appropriate for this modern day castle.
Finished in dark wood with a Viking range and oven, the kitchen is fit for a master chef. With two marble-topped islands to work from, the kitchen offers seating for guests on heavy wooden barstools, while the intricate tile backsplash accents the natural colored tiled floor. The refrigerator seamlessly blends in, its wooden finish and moldings taking the overall cabinetry design from lovely to extraordinary. A farmhouse sink is taken to the next level with exquisite detail.
Almost unexpected is the indoor pool with 24-foot waterfalls, which sits at the rear of the house. Flanked on either side by white leather lounge sofas, the space is large and clean with windows overlooking the grounds. Just above, on the home’s second level, graceful French doors sit atop the pool on either side, giving the feeling of being outdoors.
Beyond the pool, large terraces off the main floor’s reception rooms also offer panoramic views of the property.
The master suite is a large, open space with a massive terrace outside a single glass door. Large windows on either side of the bed overlook the natural surroundings of the house. The room mixes classical and modern styles with contemporary side tables and lamps beside the bed, which is covered in luxurious, soft blankets—pink pillows accenting hues in the art above and the soft palette of the walls.
The bedroom bench is classically inspired, sitting atop a contemporary area rug on the wood floor. A seating area with armless upholstered chairs is off to the side.
The master bath is also fit for a castle. It features stone walls, a soaking tub, toilet, bidet, and shower stall. Done in natural tones, its accents are modern, including an above counter sink and nickel fixtures. The perfect retreat after a long day, a flat-screen TV makes for a space one wants to linger in and enjoy.
The home features no fewer than six additional bedrooms—all with en-suites, walk-in closets, loft areas, and massive terraces overlooking the manicured lawns and untouched treelines.
The custom home boasts five fireplaces that are meticulously crafted and featuring roses, cherubic faces, and figures.
Additionally, the estate features several commercial grade construction features, including green technology, solar and geothermal energy sources, radiant heat throughout, and a discerning use of rare woods, stone, and marble on all interior spaces.
The estate is available, fully furnished, for $14,900,000.
Prominent Properties
Sotheby’s International
Realty
1022 Closter Dock Road, Alpine
Sharon Kurtz, Listing Agent
201.768.9300
prominentproperties.com


