THIS WATERSIDE CHATEAU JUST MIGHT BE NEW JERSEY’S VERSION OF THE LEGENDARY FRENCH PALACE
BY JENNIFER VIKSE • PHOTOS BY DOUGLAS ELLIMAN
The Belle Mer Ocean Front Estate, designed by renowned architect Anthony “Tony” Ingrao, is brimming with treasured pieces and architectural details. Yet even as the property screams “luxury,” it still somehow manages to be a warm gathering place for family and friends.
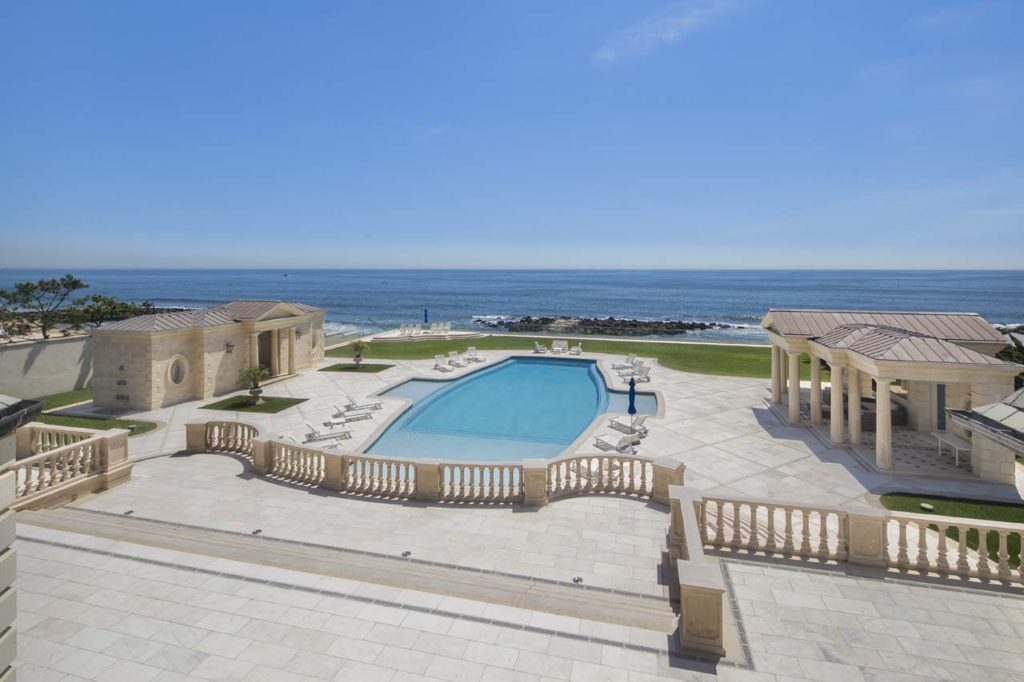
The house itself, set on the ocean in Deal, New Jersey, is 14,000 square feet over three levels, and features a pool, a cabana, and garages. The house was built over four and a half years beginning in 1993, and the owners spent additional years curating pieces for the residence. Its French Provincial style, inspired by the Palace at Versailles, features Vermont sourced slate roofing, honey onyx stone tiles, and other high end finishes The home’s southern exposure offers ocean views from all rooms, including the bathrooms. With nine bedrooms and six full bathrooms, the house is colorful and sophisticated and has plenty of space for an extended family.
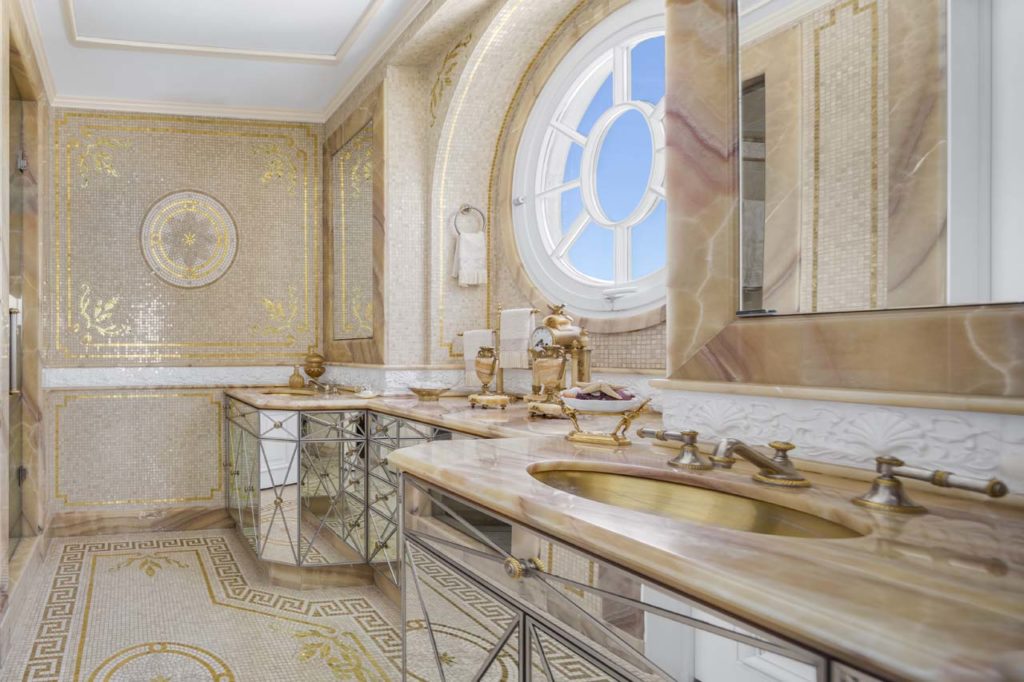
“Every room has its own history, its own character,” noted sales agent Sal Jahagirdar of Douglas Elliman, which has listed the property for sale at $37,995,000. “It was used as a family retreat and for community gatherings.”
The home is spectacular, and the views from the property are similarly breathtaking. It is being sold furnished, including pieces purchased at auction from Christie’s and Sotheby’s. “It took the owner seven years to make the final touches,” noted Jahagirdar. “The entire house looks like someone took a painting and curated it, and then brought it to life.”
The property is reached through a gated, stone columned entryway and up a promenade like driveway. The meticulously landscaped grounds (a large white Carrara marble fountain is a highlight) offer a telling hint of the attention to detail that waits inside. The house’s designer used limestone, marble, mosaic, and onyx finishes throughout the property, leaving no detail overlooked. Its grand entrance leads into a palatial foyer with a black wrought iron and gold trimmed staircase sweeping up the side of the room. The foyer has an opulent marble floor, while a tray ceiling above gives way to both a magnificent chandelier and a hand painted mural of the sky. There are heavy mouldings in white above, and a Renaissance inspired tapestry covers the staircase wall. The ocean is visible from the foyer, and enormous windows flood the space with natural light.
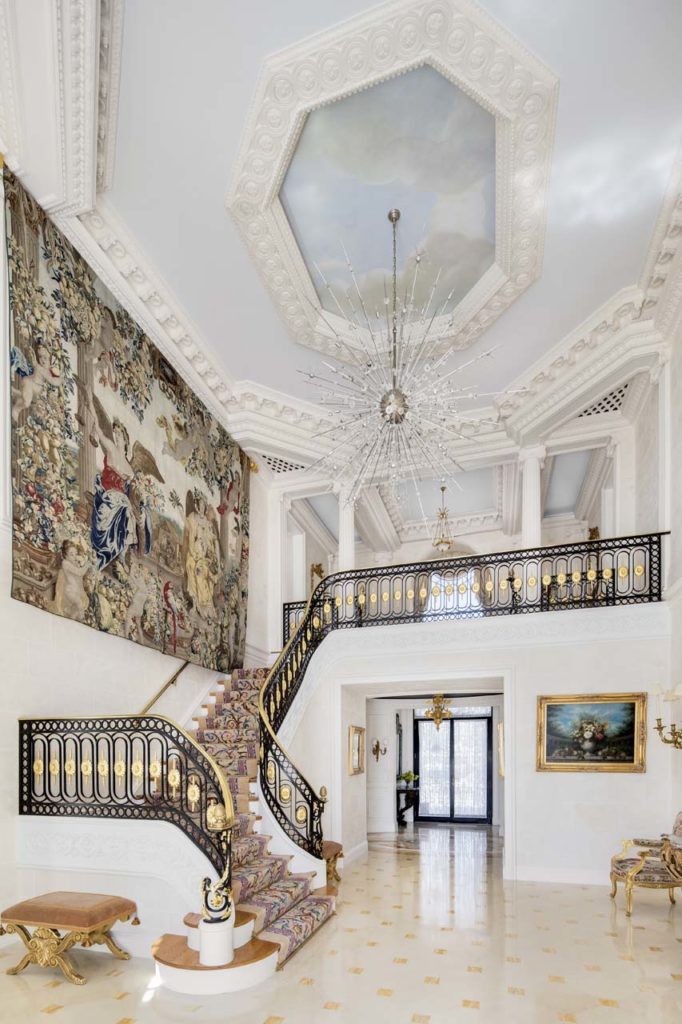
The living room is done in soft hues, reminiscent of a summer day, with pale green couches, daffodil throw pillows, and French crafted armchairs in gold painted wood and fabric. A heavy, gold framed mirror hangs above the Carrara marble fireplace imported from France and an upholstered ottoman sits by the hearth.
A comfortable sitting room is ringed by windows offering ocean views; its patterned rust carpet sits beneath an ornate chandelier, while the seating area is furnished with sofas done in soft hues and accented by salmon pillows. The wall sconces pick up the orange hints, which are also seen in the drapes.
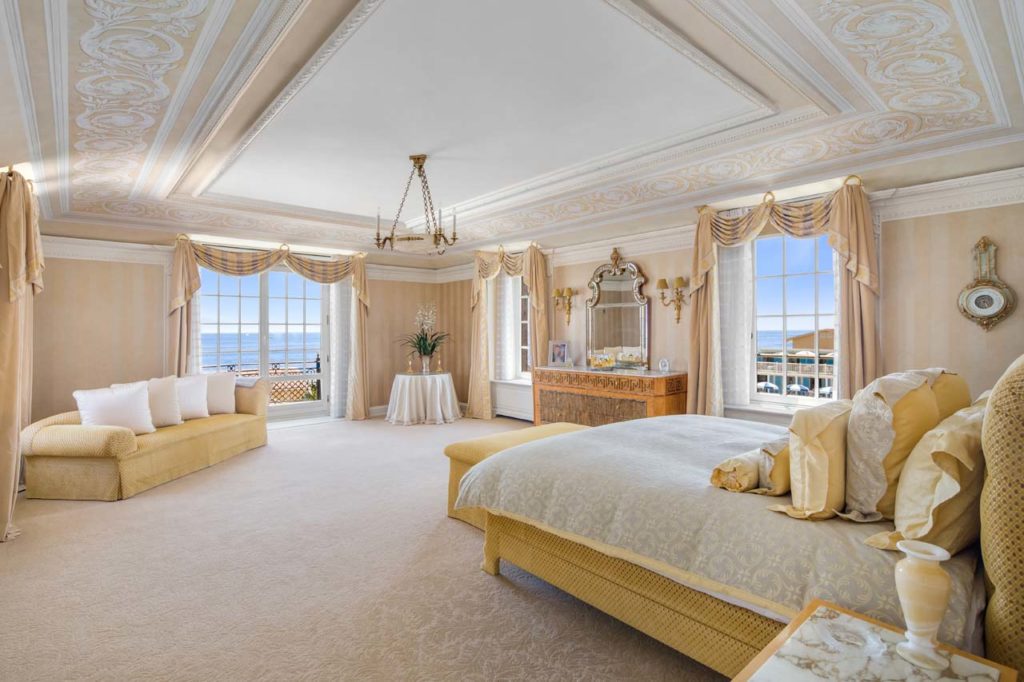
The parlor features an extended bar along one wall as well as bright furniture in greens and oranges, glass tables with decorative legs, peach walls, and a tray ceiling with a wooden inset. One side of the dining room has a custom server shelf designed and sculpted in Italy; the opposite wall features French inspired inset cabinets. A large mirror sits over the console. The room’s marble table seats 14 on gold chairs with colorful custom fabric. An ornate chandelier one of many in the house hangs overhead.
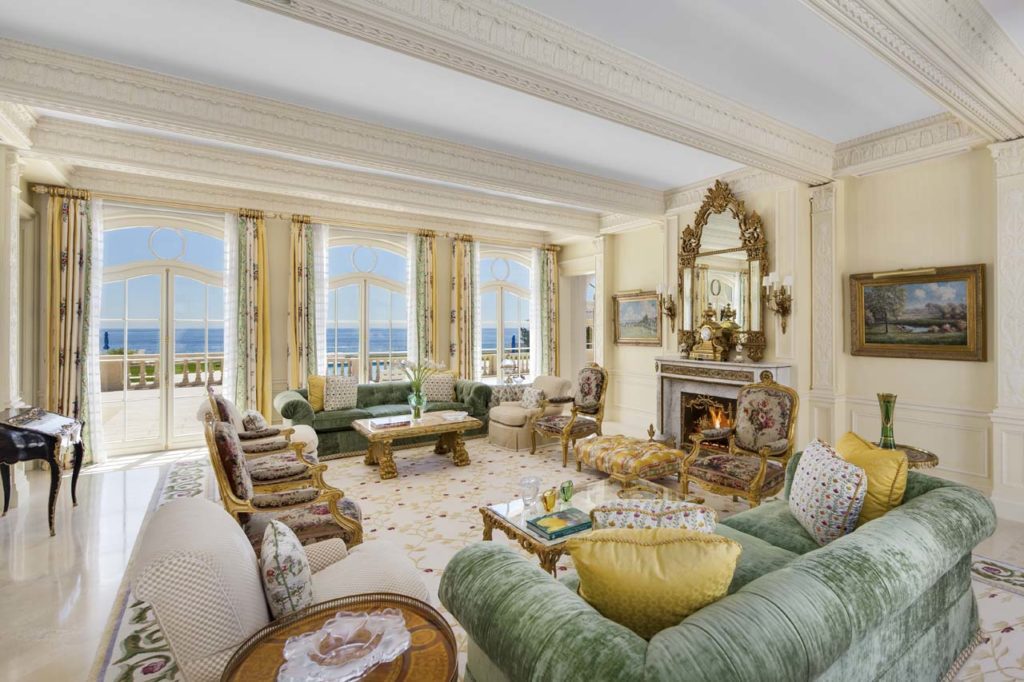
Both the breakfast room and the first floor’s main powder room were hand painted by Roman Kurosawa. The former, with its marble floor, overlooks the ocean. An oval glass table and green chairs sit at the center of this bright space. The first floor bathroom is accented with heavy framed mirrors and another chandelier. Marble countertops give way to a pedestal sink done in earth tones.
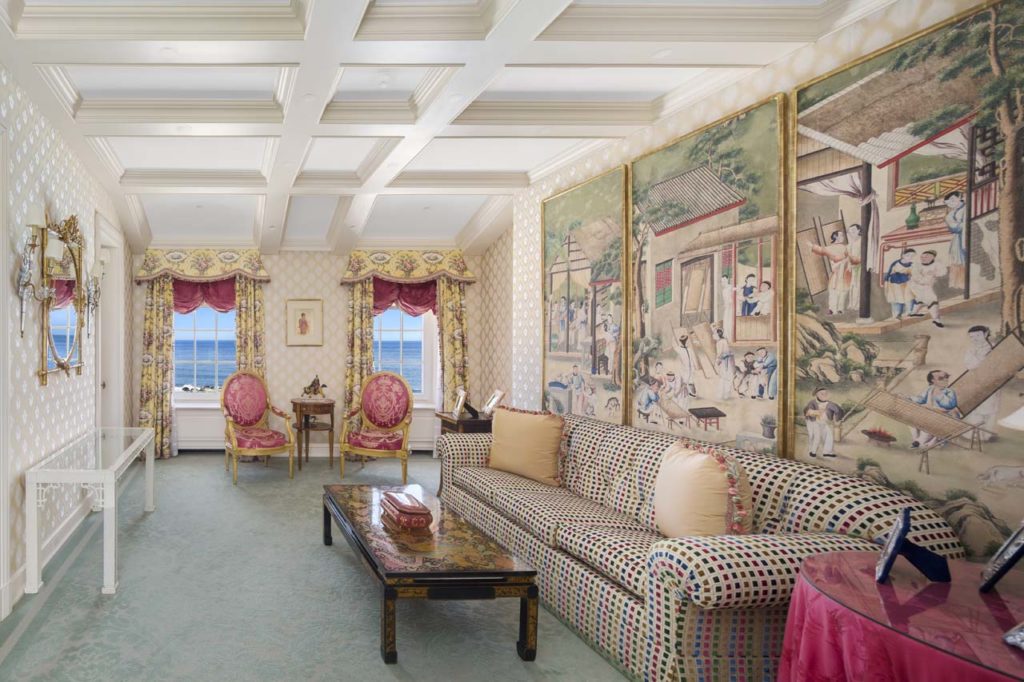
The large kitchen features granite counters and a marble/granite floor. The room is outfitted with high-end Wolf and Sub Zero appliances, P.E. Guerin hardware, and custom wood cabinets.
The billiard room, with its soft tones and arched ceiling, is open and inviting. The billiard table was imported from an actual French chateau.
A bedroom suite is done in bright pink, blue, and sea foam, a charming combination that creates a cheerful yet stylish look. Custom fabric cornices and heavy drapery likewise echo French influences, even as the hand painted ceiling imparts an airy and whimsical feel.
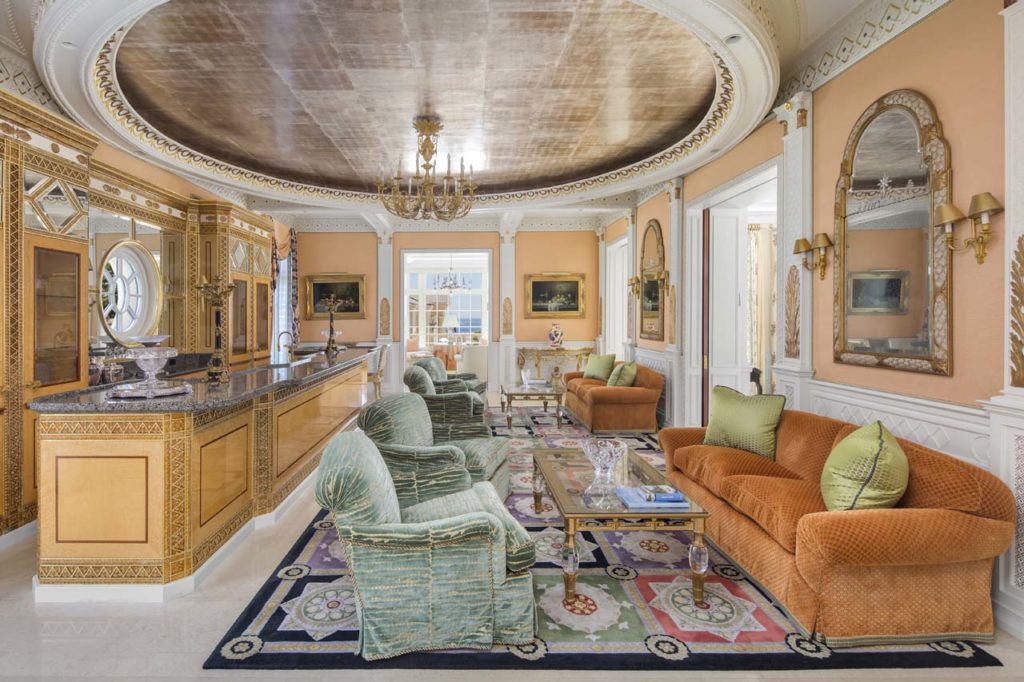
A master suite (one of two) sits under a beautiful coffered ceiling in light hues. Yellows, golds, and peaches come together to create a welcoming, relaxing space. A tufted bed is placed against one wall, while a long couch sits in the opposite corner. The bed cover was hand embroidered by Jean Francois Lesage. There are plenty of those ocean views, and a balcony offers a private and relaxing vantage point. The room has two enormous walk in closets.
The master en suite features round windows with more ocean views, mosaic tile, gold accents, pink marble, and glass vanities, along with a steam shower. The bath suite is opulent while offering the beauty of the outdoors through its windows.
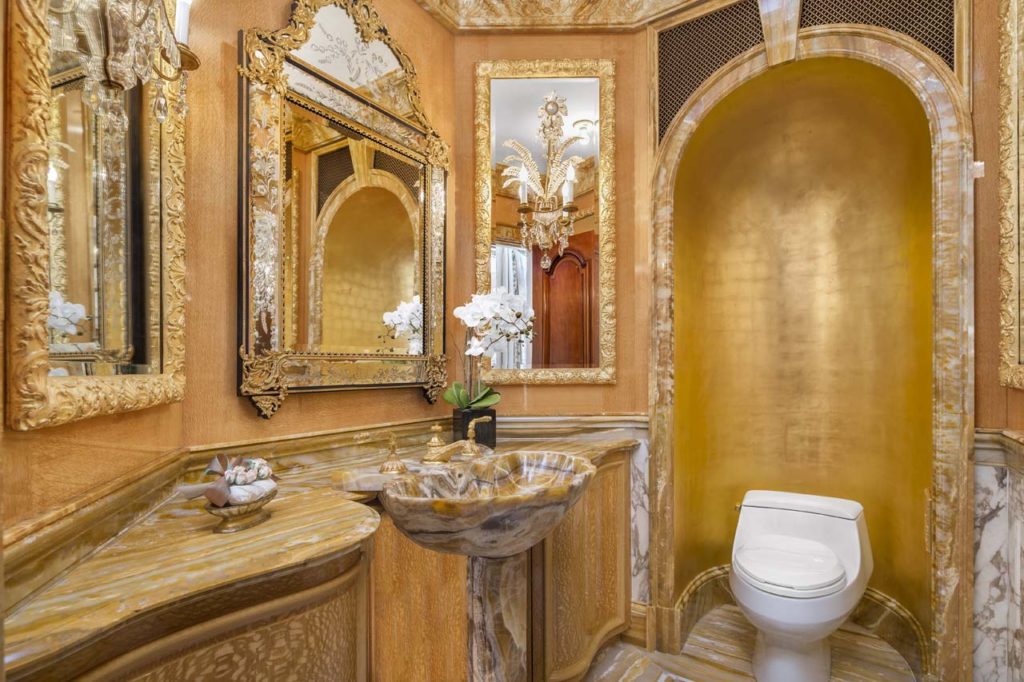
There’s a second, equally lavish master suite on the opposite side of the house.
A sitting room is colorful and cheerful, with fuchsia as the dominant color. A trio of tapestries hangs above the couch. A children’s bedroom is done in bright blue, yellow, and green, creating a synergy with the ocean blue. Identical twin beds with tufted headboards, an oversized armchair, and white furniture complete the room.
The house’s lower level is a world of its own, with a game room, a multimedia room, a gym, a playroom, a laundry room, two bathrooms, a kitchen, and a host of other amenities.
“Every nook and corner of the house has been extremely well thought out. There is no space that was not considered and made beautiful,” noted Jahagirdar. “It’s full of personal touches. It feels like a home, not like a 14,000 square foot estate.”
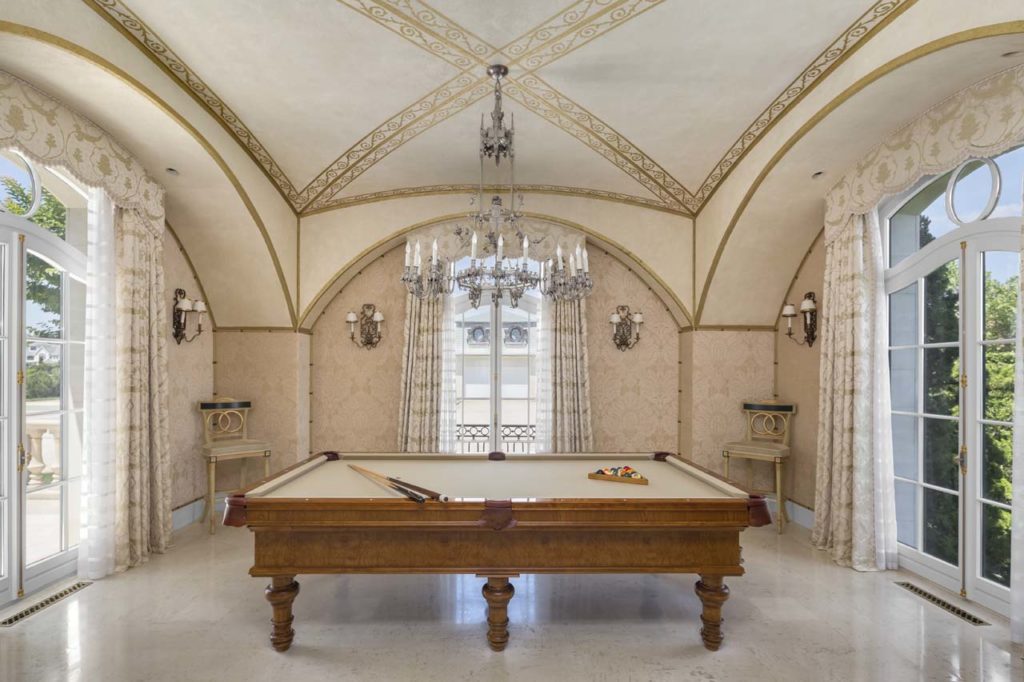
The back of the house is simply gorgeous. Besides the 160 feet of private beachfront, there’s a large, spectacular pool and a columned cabana, designed by Cathy Zuckerman. Near the pool there’s a separate terrace overlooking the ocean a great spot for a morning cup of coffee or an evening cocktail. There is also a large upper terrace on the house that overlooks the pool and ocean and is easily accessed from all of the rooms on the house’s south side.
“Most of the entertaining has been done outside,” noted Jahagirdar. “And beachfront access is impossible to find in the area. It feels like the Hamptons, but it’s a very family oriented, welcoming community.”
The property also features a half court basketball court; a state of the art security system (including a gated courtyard with private security); and lastly, the services of a house manager, whose job it is to oversee opening and closing the house, schedule all necessary maintenance and upkeep, and provide any additional services the owners require.
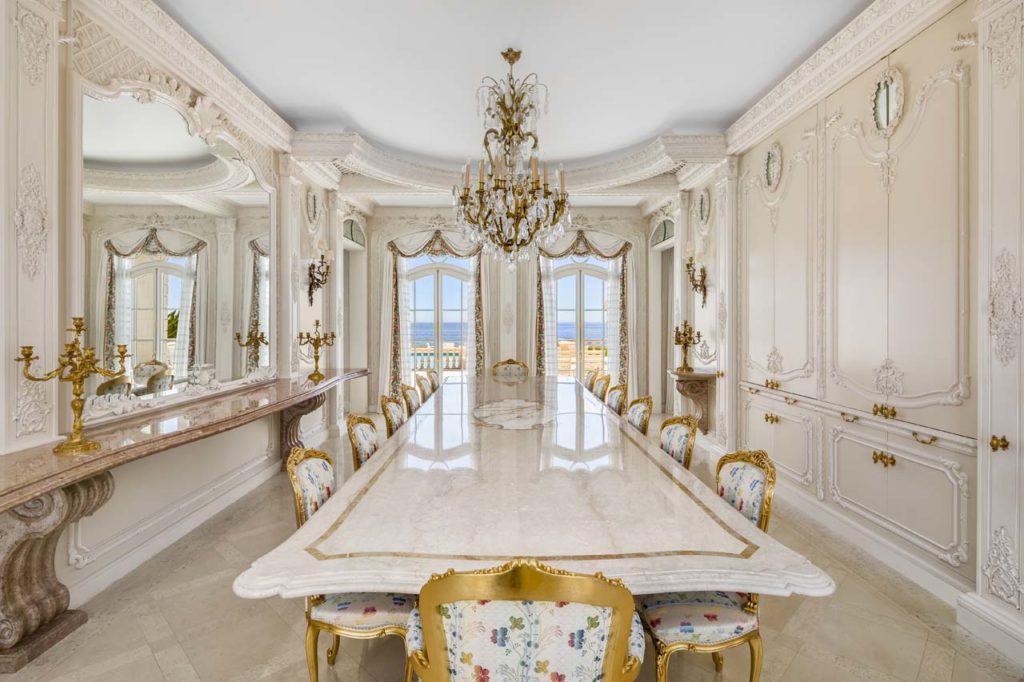
Douglas Elliman Real Estate
Sal Jahagirdar, Listing Agent
732.692.0283 / bellemerestate.com
