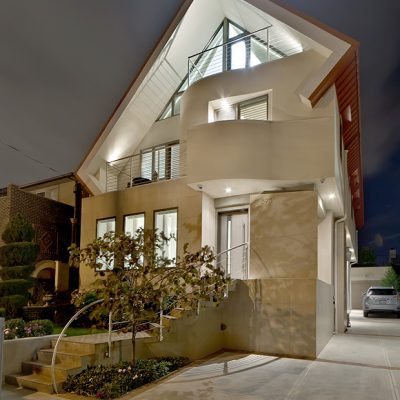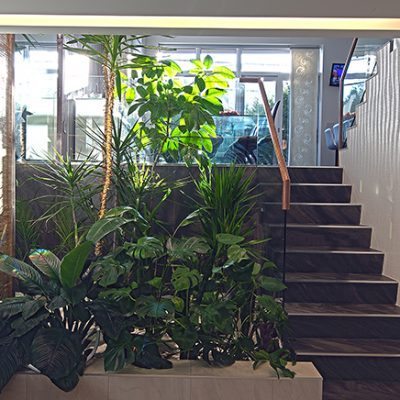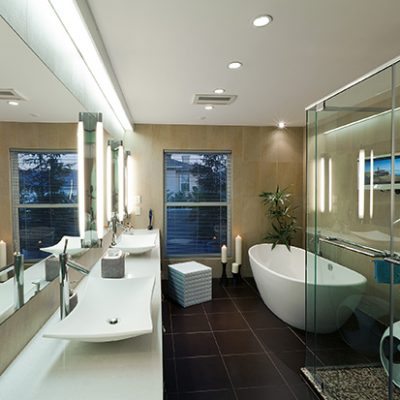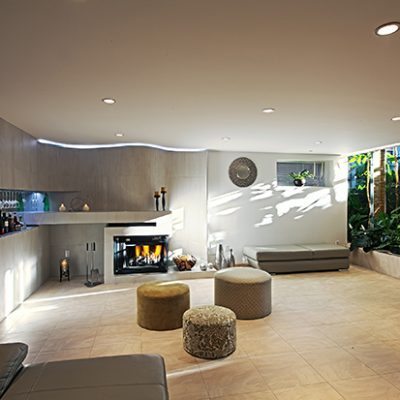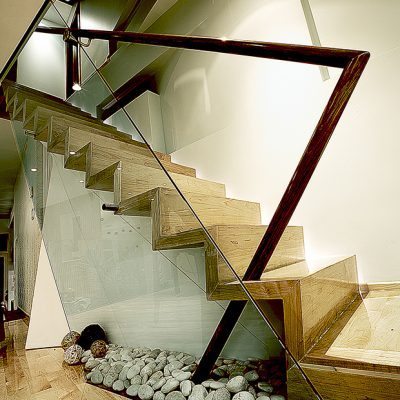
In the still mostly traditional design environment of Dyker Heights, an architect with an appetite for the contemporary makes his statement
by MATT SCANLON
When Dmitriy Shenker, owner and principal of Shenker Architects, was debating designs for his Dyker Heights home, he knew that one consideration prevailed above all others. In the still mostly Italian community, with its profusion of either plain-faced façades, odes to Mediterranean villas, or riffs on Northeastern Traditional, he wanted an injection of practical modernism. After years of budget juggling, work distractions, and wrestling with the city’s rigid neighborhood zoning restrictions, the payoff is this 4,900-square-foot, fourbedroom, six-bathroom multilevel exercise in expansive interior spaces, virtual and actual connections to the backyard grounds and pool, and making full advantage of the southeast facing rear of the home (by far the more coveted of the neighborhood exposures).
Shenker is originally from Kiev, Ukraine, but studied architecture in the former Soviet Union, moved to the United States in 1992, and established his eponymous firm in 1996. In its nearly 20 years of operation, Shenker Architects has tackled everything from small-scale commercial (pharmacies and other retail) to single-family and multifamily residential, all the way to a mixed use commercial/residential multistory tower occupying a full block in Queens. Among its honors is a 2010 Award of Excellence from the American Institute of Architects Brooklyn Design Competition for an ultra-modernistic Tottenville, Staten Island single-family residence, so clean, uncluttered lines and witty intersections of space is nothing new to the owner. Still, he admits that this home had an unmistakable personal significance about it, along with no shortage of challenges.
First and foremost, the structure, though technically a wide-ranging renovation, was essentially a tear down.
“The only thing I left from the original single-story building were two parallel lovely ceramic brick walls,” Shenker explained. “Along with the concrete walls of the basement. Everything else was taken away.”
Such a wide-ranging reconsideration of the site, and the ability to construct up to a neighborhood zoning maximum of 35 feet, allowed the architect some flexibility, and he took full advantage.
“We struggled with a common problem in the neighborhood: a small site–just 40 feet wide,” he explained. “So, first of all, we needed to create a layout which was as open to the rear as possible (the original home, strangely, had virtually no visual or actual connection to the backyard). The plan was to take visual advantage of the front and rear viewsheds, while minimizing openings to the sides.”
The relatively small plot also motivated Shenker to open interior spaces whenever possible. His final design included an arrangement in split levels; upon entering (after an outside half staircase) the relatively high first floor level contains a living room sitting area which opens to a slightly lower level of dining room and kitchen, the latter approximately the same level as the backyard. “This is important,” Shenker observed. “Because when you go from dining area to backyard, the impression is of one large space, accentuated by the rear floor-to-ceiling windows.”
Visual connections reach something of a crescendo in the lowest level, where a relatively standard, 7.5-foot-high ceilinged basement (that contains a sauna, fireplace, and other “weekend entertainment areas”) seems positively airy, owing to its connection to an 18-foot-tall winter garden.
“It’s a visual trick, but it works,” Shenker explained. “Low ceilings become markedly less oppressive when you connect them to something else, and in this instance I gave the space a connection to something remarkable.”
The second floor is almost entirely devoted to bedroom suites. There are three in all, one master (which includes a master bathroom with walk-in closet), and two bedroom suites for Shenker’s two children. The third level contains a guest bedroom, gym area, and attic space, and it was at the highest level that a battle between modernism and zoning practicality took a few casulaties. Zoning law limits structures in the neighborhood to 35 feet, the last ten of which needs to contain some sort of roof gabling. For the architect, this meant that the original preference of a flat roof had to be substituted for some sort of triangular arrangement.
“If it weren’t for those rules, I would have done a flat roof, certainly, but that was out, so the challenge was to get what I wanted with traditional roof slopes,” he said. “So, to make it modern looking—and I really do think a modern life needs a modern look—it meant playing with shapes until we achieved the right formula.”
What was originally designed to be an indoor pool was forced outside, owing to both budget and site space considerations. At only 10′ x 17′, it was adapted with an infinity wave function to allow for extended swimming.
Shenker added that although the multi-season wonder that is the winter garden and its associated spaces constitute an emotional high point for both visitors and family, there are small touches throughout that speak to him as well—perhaps foremost among them a staircase that managed to look as contemporary as the rest of the residence.
“It’s difficult to design your way out of a standard arrangement of balustrades in order to keep children, for example, from tumbling off the edge of the stairs,” he explained. “After thinking about it for a while, I decided to introduce a glass parallelogram, which is only connected to the rail at one point. It has all the safety of the standard balustrade, but looks very clean.”
When asked if the final home design came as something of a shock to neighbors who might be accustomed to more conventional architectural sensibilities, Shenker pointed out that he’s had nothing but positive interactions with neighbors.
“The ones on either side of my home, especially, have voiced enthusiastic support,” he observed. “In fact, the neighbor to my left immediately started a renovation when he saw my home completed. That was a very telling piece of approval.”
Shenker Architects
1539 Bath Ave. / 718.259.0070 / sharch.com

