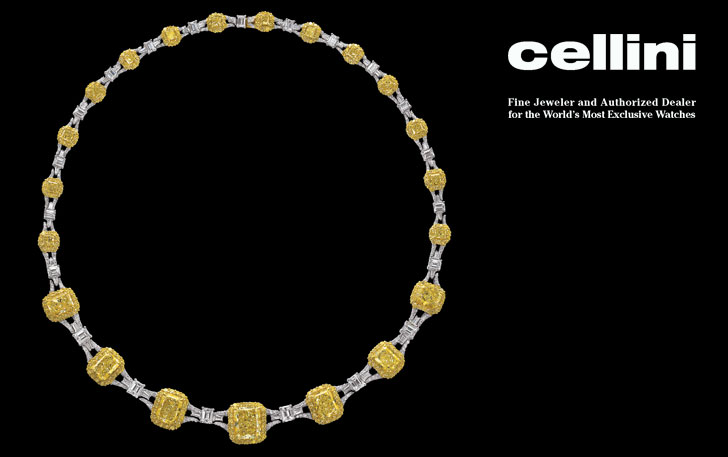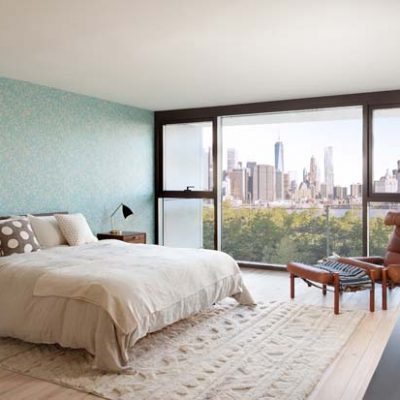The legal controversy surrounding its height now over, Pierhouse at Brooklyn Bridge Park residences hit record sales figures
by alice forstead
The first newly-constructed residence within Brooklyn’s East Riverfacing waterfront park—a multi-use public access space now fourteen years in construction—the Pierhouse at Brooklyn Bridge Park was first salesoffered by developer Toll Brothers early in 2014, and a few months later set a record asking price of $1,800 per square foot. The three-structure project (two residential buildings and a hotel at the northern end of the development) was novel in several respects, not least that it was private development built on public land (in exchange for tax revenues intended to help fund the park as a whole). It also generated controversy, as the 100-foot structures increasingly obstructed Manhattan views from the Promenade over the course of last year. (“It’s hard to put an accurate price on the value of a public view,” offered Gawker. “Sadly, this is one that is never coming back.”) A legal dispute ensued, with lawyers representing Save the View Now arguing that not only were the buildings taller than agreed-upon limits, but also included illegal structures. Kings County Administrative Judge for Civil Matters Lawrence Knipel disagreed, however, ruling in September that developers were free to proceed, provided that they “not add a rooftop canopy or ladders extending above the bulkheads.”
Wherever one falls on the tax revenue and real estate progress versus view preservation front, without question project developers Toll Brothers and Starwood Capital Group, along with the Hudson Street-based firm Marvel Architects, have tried to match this one-of-a-kind civic foundational structure with unique amenities. Late last year, developers presented a threebedroom, two-and-a-half-bathroom 2,600 square feet. The home featured an 88-square-foot terrace, along with some of the building’s heavily publicized environmental friendly touches, such as solar shade systems and composting units.
A number of homes feature such terraces traversing the limestone and glass façade, and all, according to the developers, offer either commanding views of the New York skyline or the park itself. The design was deliberately penned to offer pedestrian access to the green spaces, “with a holistic approach intended to blend it seamlessly with the world-class park that it occupies,” Toll Brothers offered, “preserving the environment for the benefit of its inhabitants.”
In yet another novel aspect of the development, Pierhouse residents will ultimately have access to all of the amenities of the “eco-luxe” 1 Hotel, including a farm-to-table restaurant that will emphasize fresh, local, and organic ingredients, as well as spa and fitness center facilities and a meditation studio— an indoor/outdoor space designed for stretching, yoga, meditation or any other movement-based exercise.
Pierhouse at Brooklyn Bridge Park
Sales Gallery at 41 Clark Street in Brooklyn Heights
718.246.4205 / pierhouseny.com







