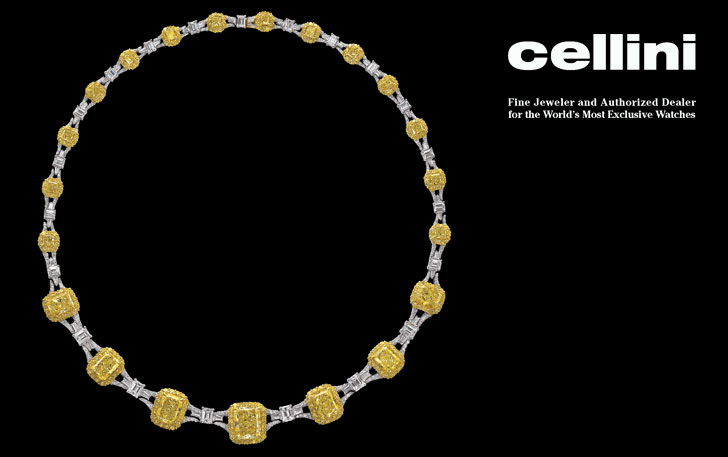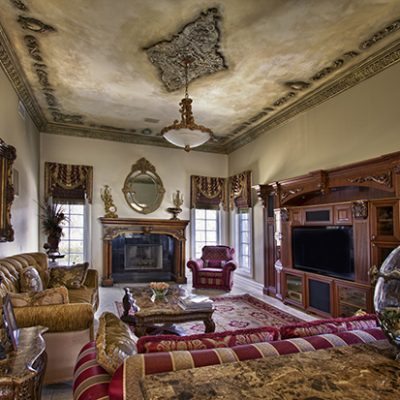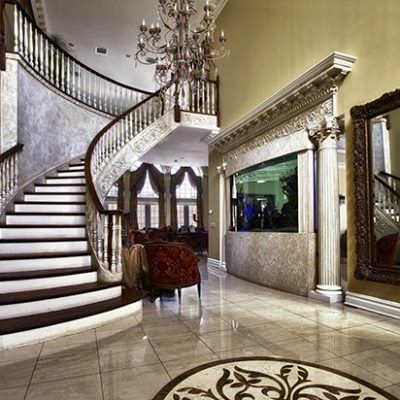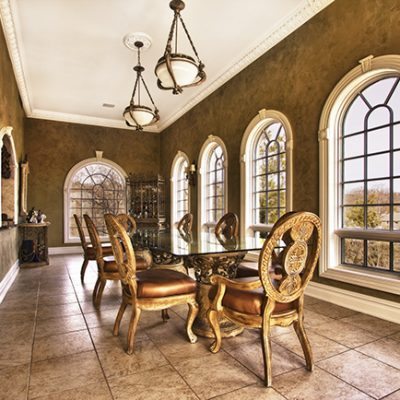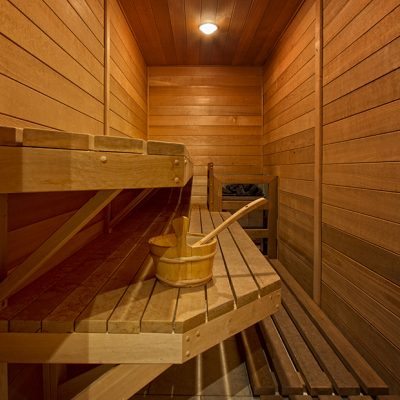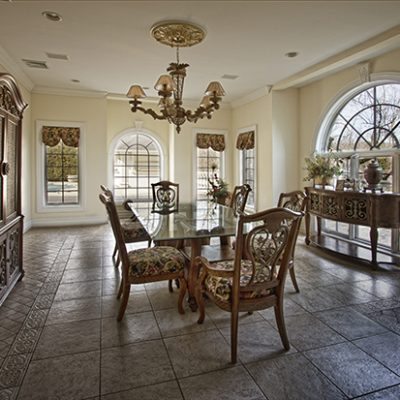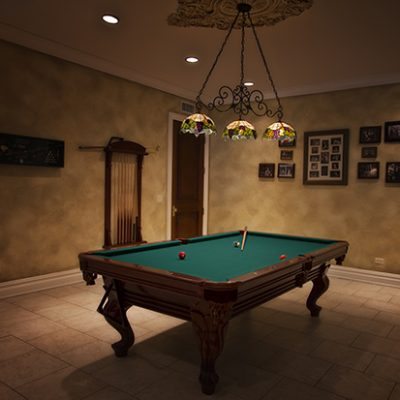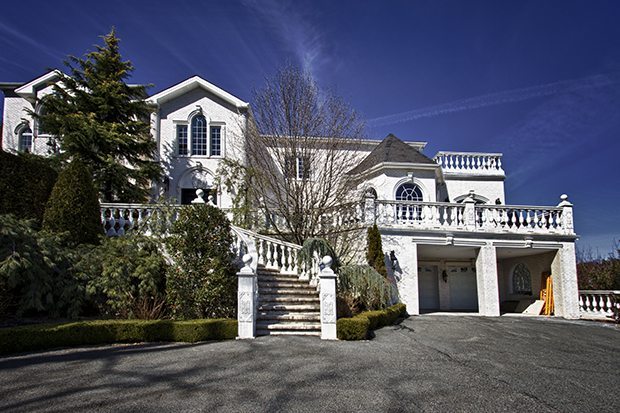
This Traditional, custom home in Dongan Hills Colony offers opulence in every room
by JENNIFER VIKSE • Photos By YELENA ROZOV
Dongan Hills Colony boasts many custom residences and private sanctuaries, but none quite like this.
Perched high above mid-Island, this magnificent home boasts five bedrooms, eight bathrooms, two kitchens, a three car garage, and the largest sauna we’ve seen outside of a spa.
“The home is very traditional in design, decoration, and architecture,” noted Annmarie Ruta of Elegant Interior Designs. “But ornate to the tune of the palace of Versailles…it’s that regal.”
Ruta, who was asked to make some changes and accentuate the home’s original design, was hired by its second owners. The interior designer had the opportunity to get to know the family and create the son and daughter’s rooms, for example, to “match their personalities,” she said.
But the most significant project for the 12,000-square-foot home came just behind its grand solid mahogany double door entry, just beyond the majestic Colonial’s brick and stone façade, which includes a circular driveway and stone sculpture among carefully manicured landscaping.
“One of the biggest changes we made was to the grand entry. I designed a 700-gallon fish tank and placed it within the entry archway. The double-sided tank and its exotic fish can be viewed from both the entry and the library,” explained Ruta, who had to employ a team to build steel reinforcements in the basement to support the water, then finish the tank to complement the existing décor.
“It’s the focal point of the entry,” she said. “You are just stopped by this tank. The surround is ornately moulded, too, and hand stained to blend into the home.”
“Stopped” is saying something, since the entry is two stories under a Minka chandelier and graced by a grand staircase with custom paint and carved scrollwork further enhanced by Ruta’s artists. The porcelain floor in the foyer includes an inlaid medallion and embellished sconces on either side of the front doors.
Ruta’s team also embellished the ceilings, walls, and mouldings throughout. Under the owners’ direction, “We added a lot of color to the walls and ceilings,” she said, and painted ceilings to “really make mouldings come alive,” then in some rooms added gold leafing.
“There are magnificent mouldings throughout the house,” she added. “The home is simply grand in scale and design.”
One of the rooms Ruta was asked to re-scope is the living room. The large space, complete with oversized and arched French doors, a wet bar, and a marble fireplace, is just off the foyer.
The extravagance there doesn’t end on the floor. Drapery complements the palate of the room, done in gold damask. The silks embellishments are heavily draped, too, and trimmed to accentuate large arched windows that overlook the yard.
“We opted for red and gold velvet upholstery for the formal living room,” noted the designer, who also selected the furniture pieces. “The space is accentuated in gold, ivories—all custom made and lavish. From the cast iron cocktail table to the couch to the tufted ottoman, the room’s every detail was carefully considered by the homeowners. They were involved in the selection of every piece, but trusted me with the overall process to add richness and perfect complements.”
Beyond the custom fish tank, bedecked by a wall and columns complete with elaborate mouldings, the library waits.
“That room features clustered seating, a chess table, a settee, and a chaise for quiet relaxation”, Ruta described. There’s also a hand-painted ceiling, sparkling chandelier, and French doors that lead to the front terrace.
An expansive Neff kitchen, fit for a culinary professional, lies at the back of the first floor, featuring French whites, and accents that include knotted door handles and mouldings. Classically inspired chandeliers hang from the ceiling, illuminating rich brown marble countertops on the two oversized islands. Above the stainless steel appliances, a tile backsplash and custom cabinetry complete the design.
Just off the kitchen, a bright breakfast room inside of a nook comprised of four large arched windows employs wrought iron, glass, and a heavy buffet—the space kept bright and airy through the right selection of wall and ceiling shades.
Adjacent to the kitchen, the formal dining room, in softer hues, boasts a large hutch and buffet, a glass table on wooden legs, and upholstered chairs encircled by windows. The room provides access to the front terrace and offers panoramic views.
A large family room with a mahogany encrusted fireplace, custom wooden built-ins, and stunning hand-painted ceiling is an ideal place for the family to unwind. Large, overstuffed sofas in rich fabrics sit under the gilded light fixture, with gold accents throughout the room.
The master suite is, somewhat unusually, also located on the first floor. Filled with surprising details, the large bedroom features two-story windows (dressed in opulent textures), a tapestry, rich bedding, and elaborate furniture. In addition, a spiral staircase in the suite leads one up to not one but two spaces—a large master closet with dressing room and a personal gym. And no master retreat is complete without a luxurious en suite; there, a clawfoot tub with gold fixtures and a shower and double vanity are finished with a tile mural.
The residence is ideal for entertaining, and its lower level is dedicated to that, complete with a game room, oversized sauna, and secondary kitchen, noted Ruta, who led a renovation of the basement level, which included the sauna and game area with pool table.
A family room with home theater is the focal point of the lower level, however. Textured walls, tile floors, and wooden accents make the space warm. And speaking of warm, the home’s multi-person sauna opens onto a separate spa area. A wine cellar completes the space.
The outdoor area, enclosed by masonry and carefully selected landscaping, includes a pool, a jacuzzi, and pool house, which is also equipped for entertaining.
This home is available from Robert DeFalco Realty.
Agent Kristina Gershteyn can be contacted at 917.363.1508


