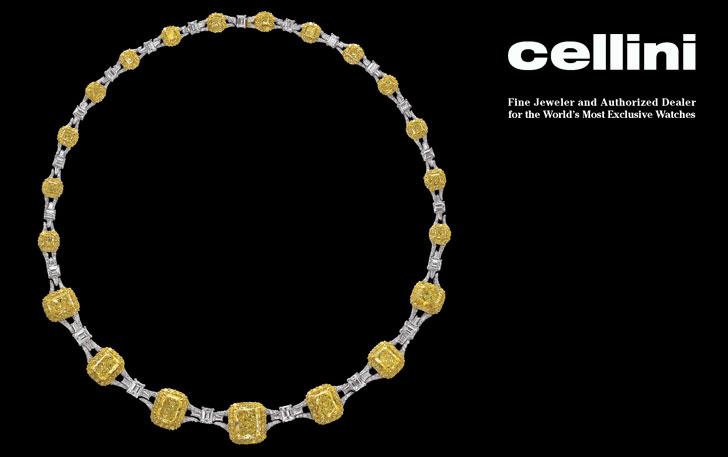A PRINCE’S BAY COLONIAL GETS A SECOND LIFE AS A GLAMOROUS, TRANSITIONAL HOME
BY JENNIFER VIKSE • PHOTOS BY ROBERT NUZZIE
When Diana and Jason Torres purchased their home in the Prince’s Bay neighborhood of Staten Island, they knew it needed a complete overhaul. They also knew who they could trust to get the job done right.
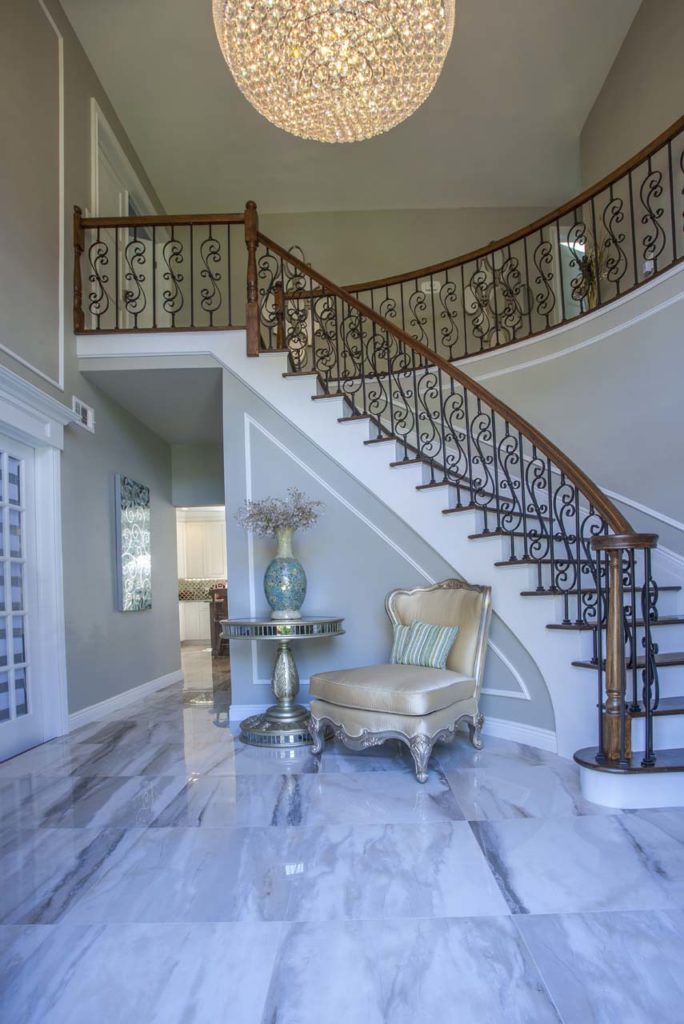
“Before they bought the house, Diana called me and said that she had been following my designs for quite a while and wanted me to take on her project,” said Annmarie Ruta, owner of Annmarie Ruta Interiors. “It was a very flattering compliment to me and my designs.”
Today, the finished product is something they’re both proud of. At 4,100 square feet, with five bedrooms and three bathrooms, this modern home has all the conveniences one would expect. It’s also got some unusual extras, including a second laundry room and a home theater.
Located on a private cul-de-sac, the traditional brick center hall colonial was built in the 1980s, so when the Torres made the purchase, it was in need of an update. What began as a modest modernization turned into a full scale renovation as the owners began to see just how they wanted to use the space.
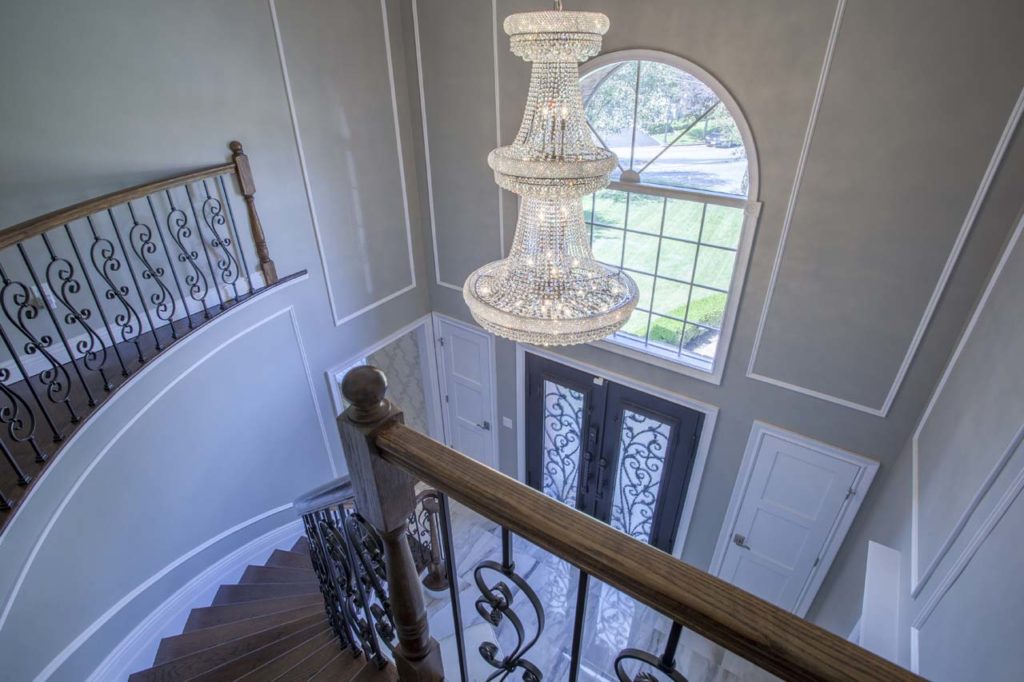
The home’s exterior was outfitted with new shutters and a wrought iron double-door entryway. Outdoors, the landscaping was updated and new patio furniture was acquired. Both inside and out, the house has been turned into “a magnificent piece of property in a very private location,” Ruta said.
Inside, the foyer features 32 by 32 inch porcelain tiles “a gorgeous replica of an exotic marble,” Ruta explained. (The same tile is used in the kitchen.) A floating staircase has new wrought-iron spindles and a wooden handrail. The two story high foyer features neutral gray walls and a lovely three-tiered chandelier. An arched window above the front door fills the space with natural light. “What was a traditional home has been turned into what remains a transitional home, yes, but with a touch of glam,” Ruta noted.
All of the house’s interior doors were replaced by white Shaker panel doors. The formal dining room has a coffered ceiling, crystal wallpaper, and a dramatic banquet dining table with seating for 10 on high-backed wooden chairs. (“The banquet table in the dining room has impressive inlays and carvings,” Ruta added.) The room also features a large buffet server at its far end and two large glass cabinets for displaying the owners’ personal collections. A shaded crystal chandelier hangs over the table.
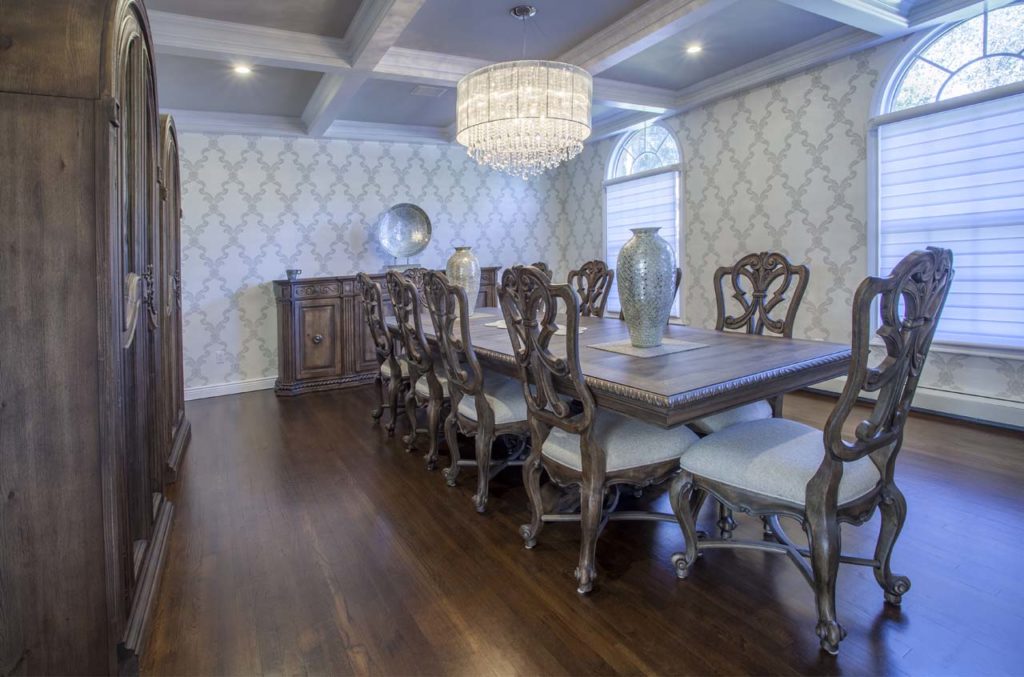
The dining room’s coffered ceiling offers one of the house’s most interesting details and its most touching story. The couple, trying to stay within budget, had decided to hold off on the ceiling. Then “Jason came to me and said, ‘I want to build it as a surprise for my wife.’ So I designed it, and we built it immediately. On the day of the walk-through, Diana came to me and said, ‘Let’s do the ceiling as a surprise for my husband.’ When she went inside and saw it done, she was overwhelmed,” Ruta recalled. “It was very touching to see how they both wanted to do something special for the other. They were fully engaged in the process and decision making at all times.”
The kitchen is both modern and functional, with farmhouse touches and custom stains and in this room the two-toned, custom-stained pieces really stand out. The backsplash is mirrored, with inlays of granite, the hearth has been stained to match the kitchen island, and the white cabinetry gives the room a modern feel. Farmhouse chairs and stools help to balance the modern lines, while a pair of pendant chandeliers hang over the island. Glass doors to the outside and the window over the sink provide plenty of natural light.
The room’s more subtle details include its red and teal accents. “Diana wanted touches of red accessories because she liked the red knobs on the Wolf stove and countertop appliances,” Ruta said.
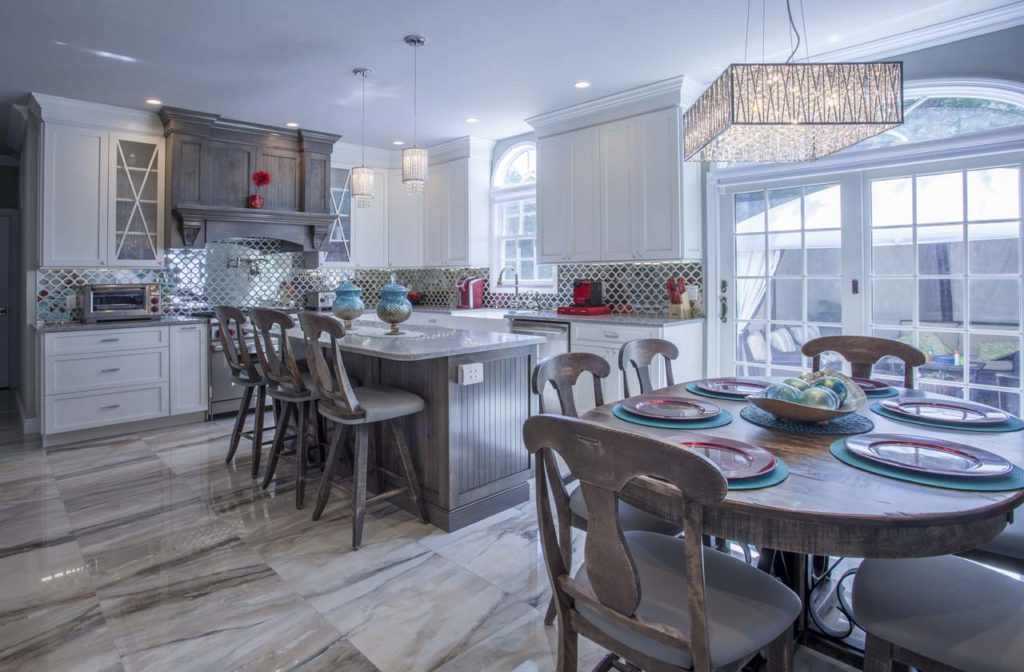
The family room, just off the eat-in kitchen, has a pair of tufted upholstered sofas with teal accents, custom teal armchairs, a cocktail table, and a glass side table. (“The teal accents were the couple’s favorite additions in the decor,” Ruta said.) A marble fireplace with crystal floating insert and floating mantel match the marble on the floor.
Rounding out the first floor is an office, a private guest bedroom with bathroom, and a laundry room. A full basement includes a movie theater with seating for 10.Upstairs, the huge master suite features its own laundry room, two walk-in closets, a writing desk, and a seating area. The main bedroom and its sumptuous master bath offers a private retreat. The master en suite is a large space that uses a variety of materials, including Calcutta marble, to create a unique look. A large soaking rub sits beneath a wall-mounted crystal fireplace and a marble inlay. (“We wanted a decorative inlay of tile to break up that large wall and to be a focal point in the room,” Ruta explained.) The room also has a shower area with built-in benches, a steam unit, and body sprays. Double vanities have mirrors, crystal sconces, and marble countertops. Overhead is a crystal chandelier.
“There are different types of marble mosaics scattered throughout the bathroom,” the designer said. “One in a picture frame in the shower has a mosaic of crystal glass and marble, and there’s another in the tub area. We brought together different materials to achieve this customized look, but all the tones are very similar, if variable in texture and size.”
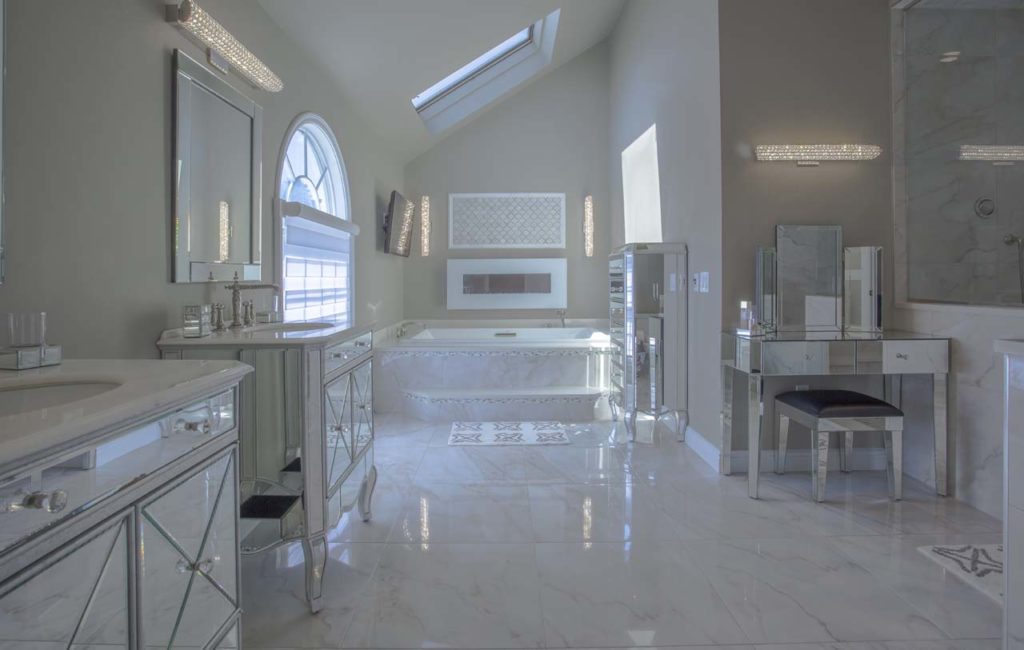
The house also has three additional bedrooms, each designed specifically for one of the couple’s children, who range in age from teen to young adults. “We created very different rooms with different themes, colors, and furniture to fit their personalities,” Ruta explained.
Additionally, there’s a full-house sound system, including waterproof speakers in the master bath. Outside, the landscaped grounds feature a two car garage, a large patio, and an in ground pool.
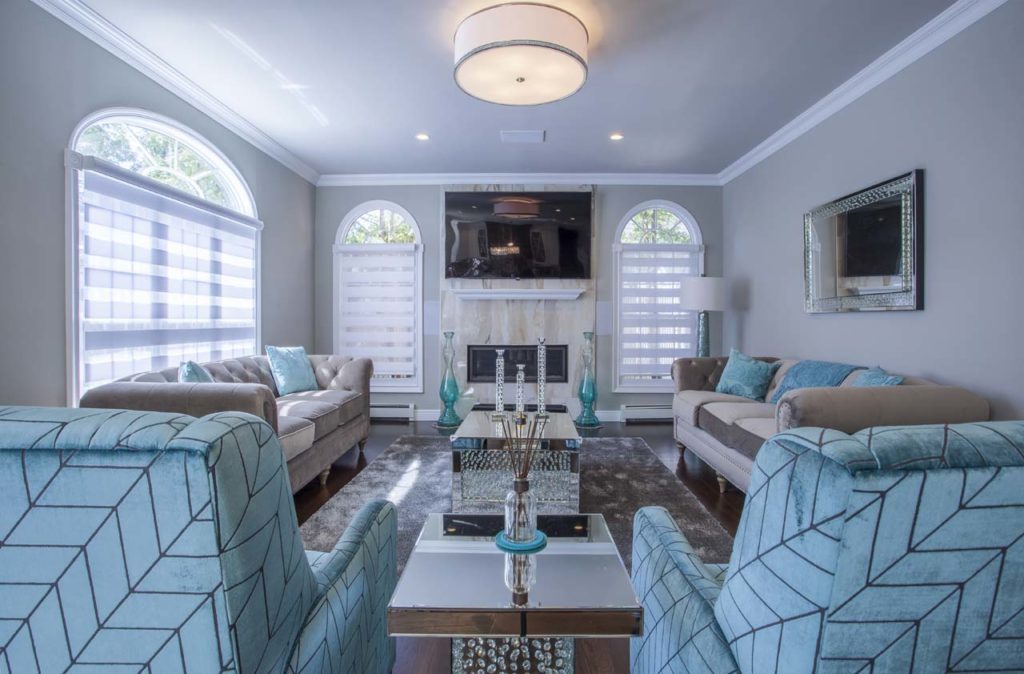
Annmarie Ruta Interiors LLC
annmarieruta.com
