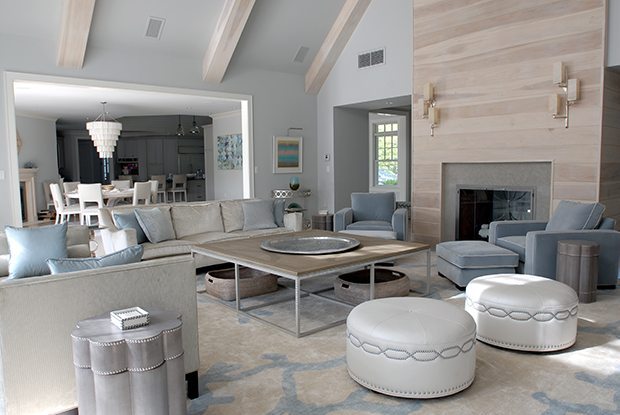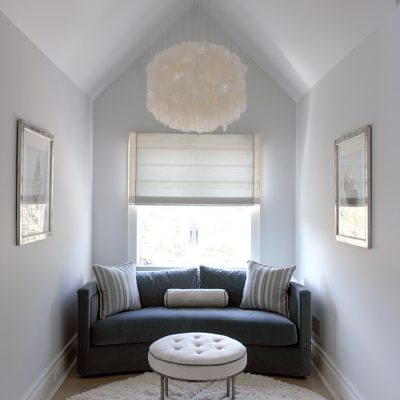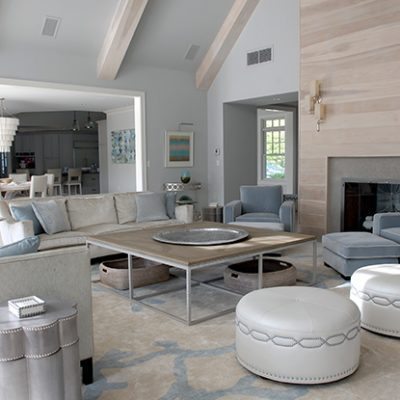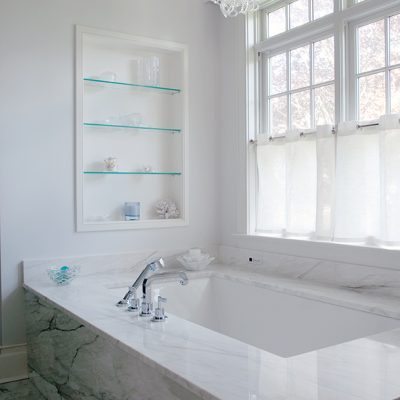
Designers of this Amagansett home were asked to produce a beach house feel with full-time livability
by Matt Scanlon
The interior designers of this Amagansett home, just steps from Indian Wells Beach, were presented with a challenge: how to conceive a full-time family residence in a way that also embraced the best of its beach house potential. A vital circumstance helped from the start; when husband and wife team Jennifer Mabley and Austin Handler arrived at what was eventually going to be an 8,500-squarefoot, six-bedroom, eight-bath home, it was essentially a stick frame with windows.
“We were lucky,” recalled Mabley, an interior designer with more than 20 years’ experience. “We were able to put our stamp not just on the best interior finishes, palettes, and layout, but on some of the interior architecture as well. That’s fantastically helpful in realizing a vision.”
The vision that Mabley Handler Interior Design was asked to realize was, as Handler described, “…a house that feels traditional on the outside but transitional on the inside.”
First, the design needed to accomplish a few essentials: be beach home appropriate and at once elegant and ethereal, with a calming palette of sandy hues along with grays and pale blues.
The owner had an abiding appreciation for style, but also needed her home to be able to accommodate the needs of college-age children—to be a place for the entire family to gather. In other words, it couldn’t simply be an adventure in aesthetics…an intellectual exercise only.
“Essentially, the layout needed to reflect the family dynamics,” Handler said. “For example, the owners elected to put the master bedroom on the first floor, right next to the office, which makes sense from a commuting point of view [laughs]. Then there are two separate upstairs wings—on one side of the house is a suite for visitors, the other wing for the children. It was a very thoughtful layout, reflecting different needs and schedules.”
In addition to its downstairs bedroom space layout, a particular design emphasis was placed upon transition from great room to dining room to kitchen. The middle space needed to be, almost by definition, more intimate, and so an approach was initiated in which a double-ceiling-height great room and kitchen was punctuated by a dining area of traditional height.
“One of the design considerations was how to take advantage of that dramatic transition,” Mabley explained. “From the poplar planked ceiling beams to the wraparound fireplace, and right down to the furniture and fixtures selected for all three rooms, the idea was to make the interior soar.”
The firm was also at liberty to select furniture designers and even artwork that fueled the creative fire. Client and designer would often shop together, and quickly established what Mabley smilingly termed one of the most satisfying synergistic creative relationships she’s had. This is no small compliment from a firm that over the last 13 years has become one of the Hamptons most sought after.
“It really did feel like an artistic collaboration,” she said. “In the great room, for example–from the Holly Hunt coffee table to Dennis Miller’s upholstered leather ottomans to that amazing custom coral rug from Cliff Young [see photo captions for additional furniture designers], we got to envision each room with the owner in a way that complemented the overall design principle, the transition to adjoining rooms, and the viewscape. It’s not often that you have that sort of latitude, never mind ongoing positivity.”
“All of this freedom allowed us to create a home that felt truly special…customized to its owner, and not cookie-cutter—not something residents or visitors would have seen before,” Handler added. “For such a large home, the result is actually quite intimate, and both logically and spiritually connected to its near-oceanfront setting. It was one of our favorite projects, because it illustrates how great the process can be when a designer and a client are on the same page.”
Mabley Handler Interior Design
34 Head of Pond Road, Water Mill / 631.726.7300 / mableyhandler.com








