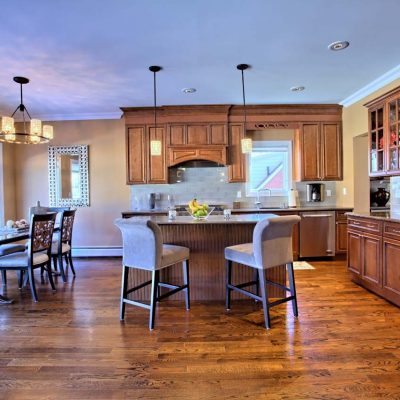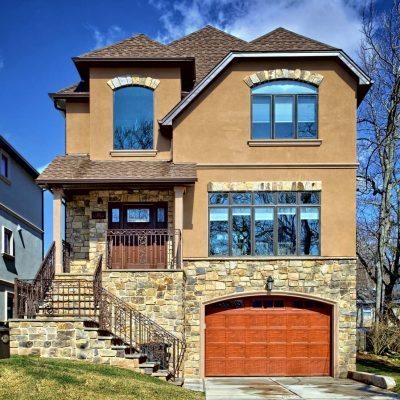An island Interior designer helps friends turn a new construction plan in Richmondtown into something personal…and remarkable
by JENNIFER VIKSE • Photos By Robert Nuzzie
As Michele and Rich Rosso’s family grew, they knew they needed a larger home to fit their needs. With two children and two large dogs, the couple found the answer they were looking for in a newly built transitional style home in Richmondtown.
“They were originally looking for a resale with the intentions of renovating,” recalled their friend and interior designer, Annmarie Ruta of Elegant Interior Designs, Inc. “But when they came across this new construction home in Richmond town, they knew it was perfect for them.”
The move was somewhat of a challenge as the couple—who both work full time—they had sold their previous home and were staying with family until their new house was completed.
“The task of making all the decisions needed to complete a custom home is extremely overwhelming,” Ruta said. “Sometimes the pressure my clients face because of time restraints may cloud their decision making. It is vital that we not make hasty decisions and that I guide them through the process effectively.”
And that’s what she did, with the Rossos’ cooperation, of course.
Because their vision for the new house was the same and they were in agreement, the Rossos were able to make good choices together.
“When a couple is in sync with one another and share the same vision, it clearly makes the daunting task of selecting every smallest detail so much more pleasurable,” Ruta said.
The transitional house is a side hall with stone accents. Discreet columns on either side of the front door give it a traditional look, while wrought iron handrails and the slightly arched upper windows and garage door help provide a modern feel. The front door, in a dark brown, features panels on either side with a rectangular glass element at the top. Done in earth tones, the house blends nicely into its neighborhood in the heart of Staten Island.
The formal dining room at the front of the house is molded with a chair rail, crown molding and wainscoting on the bottom half of the walls. Sunlight streams in from a series of windows—five large panels with smaller rectangular panels above—finished in understated white blinds. “The multitude of windows allows the room to be flooded with natural light throughout the day,” noted Ruta.
The ceiling lighting is a floating metal cage embellished with crystals, hung over the dining table. The room sits on a wooden floor, bringing a natural element to a modern space. The sleek wood and mirrored combination table is complemented by silk fabric and honey wood chairs, providing seating for eight. The room is accented by mirrors on the walls, reflecting the light.
Discreet columns on either side of the front door give the home a traditional look, while wrought iron handrails and the slightly arched upper windows and garage door help provide a modern feel.
“The room [mixes] transitional simplicity with just enough detail to make a bold statement,” Ruta said.
The kitchen and eat-in area sit perfectly on a light espresso wood floor just beyond the dining space. The maple cabinetry is complimented by a rare quartzite countertop with gray and brown variations throughout the natural stone. “We selected a clean gray glazed subway tile as the backsplash. I felt this worked beautifully with the exotic quartzite without commanding all the attention,” Ruta explained.
The chic island, which complements the cabinetry, is bedecked by velvet upholstered low back stools.
A square window lets in light over the kitchen sink. The traditional cabinets give way to molding on the exterior wall, creating a rich look to the ceiling, including a wood-paneled stove hood. The new appliances are stainless steel.
Elegant crystal pendants and a matching chandelier are the perfect accents to this kitchen.
An eat-in space features a glass-top table and chairs made of a blend of espresso wood, copper and coordinating gray fabrics with unique chair backs. A mirror on the wall and windows and doors help keep the space bright and airy.
Just beyond the kitchen, the open floor plan moves into the family room. The openness was important to the Rossos on their house hunt.
“They love to entertain and cook for large groups and wanted an open floor plan,” noted Ruta.
The textures in the family room are inviting and warm. Both leather and velvet combine for plush, comfortable seating. A leather sectional and tufted velvet armchair are ideal for cuddling or entertaining.
“The master bath was one of my favorite rooms to design…with its black porcelain tiles, gray glass inlays, and gray vanity. [The owners] trusted me that it would not feel small or dark.”
The fireplace, finished in white molding and the same exotic quartzite as the kitchen countertops, is the room’s focal point, with a flat-screen TV above, making it the perfect place for family entertainment.
The industrial cage lighting fixture with a fan is both functional and interesting.
“The powder room is beyond elegant,” Ruta exclaimed. “The metallic wallpaper is the perfect accent to the pure marble-striped flooring.” The wainscoting on the bottom half of the wall adds to the architectural detail throughout.
The master bedroom is richly furnished with mirrored furniture with silk and metallic wood inlays, reminiscent of old Hollywood chic art deco. Crystal lighting completes the lavish room, which is accented with lavender and white.
“The master bath was one of my favorite rooms to design,” Ruta admitted. “The Rossos were not opposed to making an extremely bold statement with black porcelain tiles on the floor and walls, gray glass inlays, and a gray painted vanity. They trusted me in the fact that it would not feel small or dark given all the natural light and various elements in the room.”
The master bath also features a glass shower stall and double vanity with mirrors and complementary lighting.
The main hall bath was elegantly done in marble gray tiles stacked horizontally and complemented with a medium timed wood vanity, delicately blending modern and traditional styles.
For Ruta, who often befriends her clients, working with the Rossos to make their dream a reality was extra special. “The best part of designing this home for me was two-fold,” Ruta shared. “As a designer, it gave me a great sense of accomplishment to see my clients/friends so pleased with the final product and secondly, being able to enjoy their wonderful gatherings as their guest.”
Elegant Interior Designs, Inc.
917.294.4100 / elegantinteriorsbyannmarie.com









