A MANHATTAN DESIGN DUO BREATHES NEW LIFE INTO A BROOKLYN HEIGHTS LANDMARK
BY JAMES TATE
The northwest line of the Brooklyn Heights neighborhood is Willow Street, which terminates at an odd shrug where it nearly cul-de-sacs an overlook of the BQE, just below the Brooklyn Bridge. Here, Middagh Street extends a narrow limb across the freeway and into Hillside Park, the last greenspace before a precipitous drop to the Promenade and the docks below. It’s an old part of town, one that has held the anxious eye of city preservationists since 1965, when the Landmarks Commission raised an alarm over the steady deterioration of what it called an almost unchanged representation of the principle American architectural style of the 19th century.
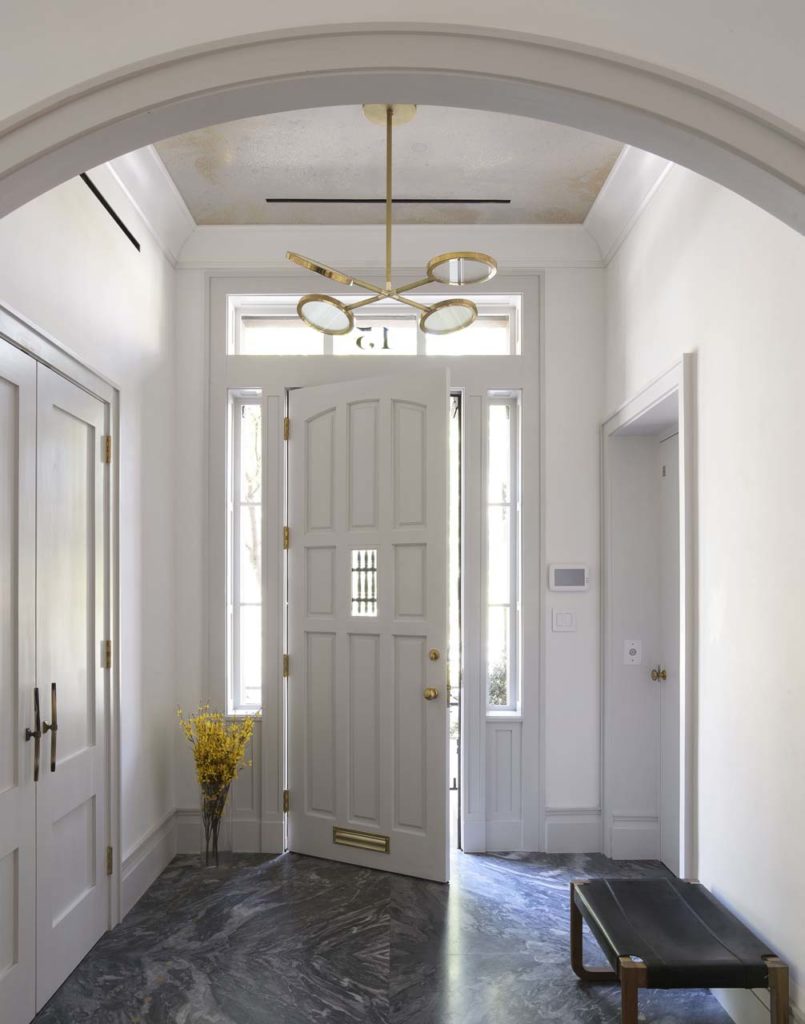
That style, Greek Revival, and its preservation at 15 Willow a 6,200 square foot, six bedroom townhouse restored from a property bought from the Franciscan Sisters of the Poor was a chief concern for Britt and Damian Zunino, principals and partners of Manhattan design firm Studio DB, when they acquired the building. With a reputation for warm modernism, Studio DB and the Zuninos specialize in residential apartments, lofts, and townhouses in the city, and the Willow Street address offered them an unusual opportunity to fabricate a modern single family home for themselves and their four children, inside the context of a stone paved block hat looks today much as it did at the end of the Civil War.
When the Zuninos received it from the Sisters, the building had been carved into three disparate floors.
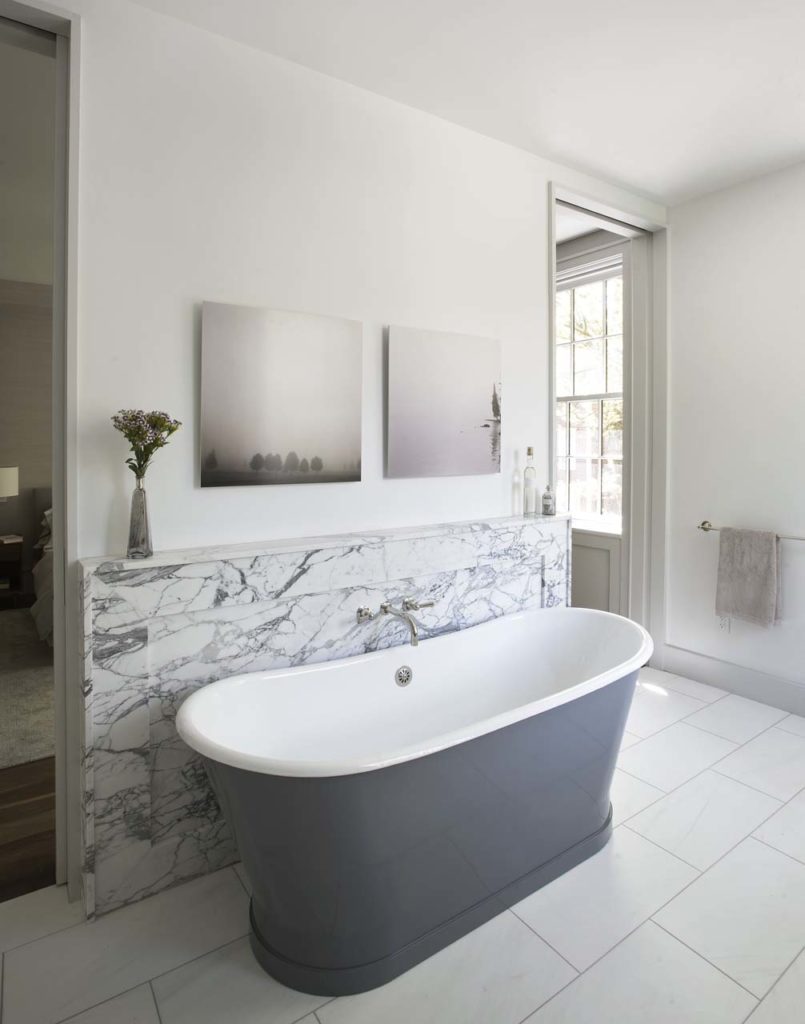
“The garden level floor was used as a community space,” said Britt. “It had an open plan with a little kitchenette for church events. The middle part of the home was used as a residence for the disabled and the top floor and a half was used for nuns who would visit from Italy.” Britt chose to begin the redesign by deliberately linking the building’s imposed partitions with a Paris inspired staircase that spirals in a gentle contour from the ground level to top floor.
“In a lot of townhouses you feel disconnected from floor to floor,” she said. “It was very important to us that the home be light and airy. The design actually started with the stairs we had a vision of a curving staircase, as opposed to rectilinear,” with Damian adding that, “the original stairs actually criss crossed above the front door, blocking the light coming in from the windows.”

“There were two big staircases within the house,” Britt continued, “and once we did the demo we knew we wanted to add an elevator as well.” The Zuninos agreed that a sweeping, central staircase was the answer to the open floor plan they envisioned.
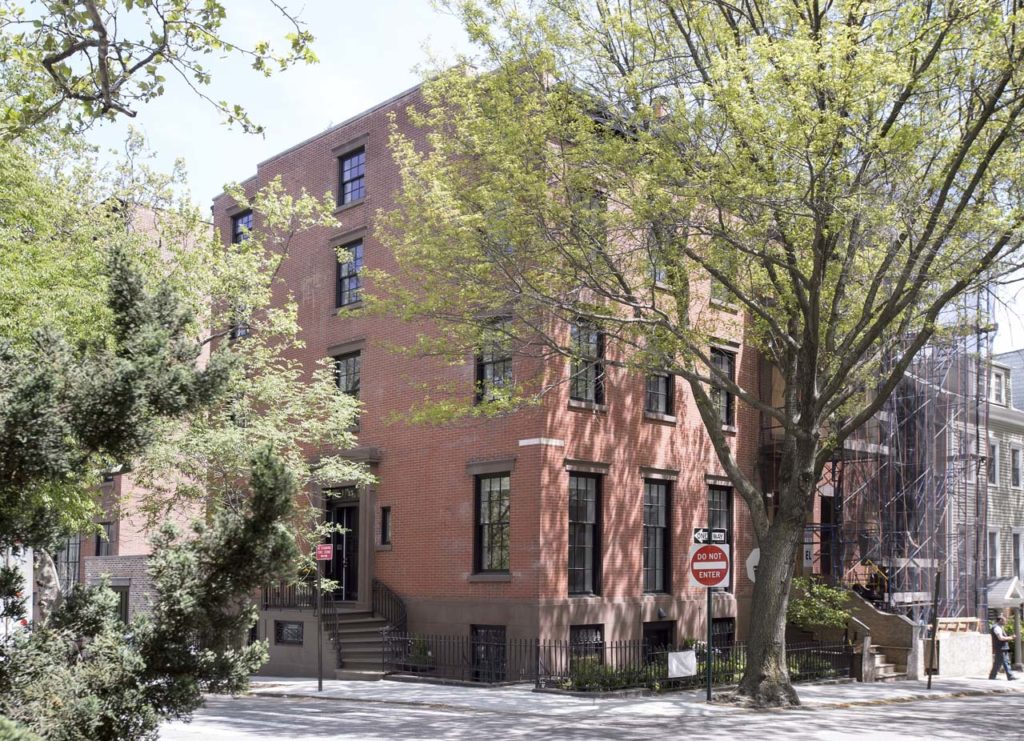
Small touches left by the departing Sisters were retained by the new owners.
“We kepts mantles, and pieces like the ground level marble fireplace, which we found in the basement. It’s beautiful Italianate marble that’s not original to the house but had certainly been there for a while. And we kept the black marble mantles that were in the home and are typical to the [Greek Revival] style.”
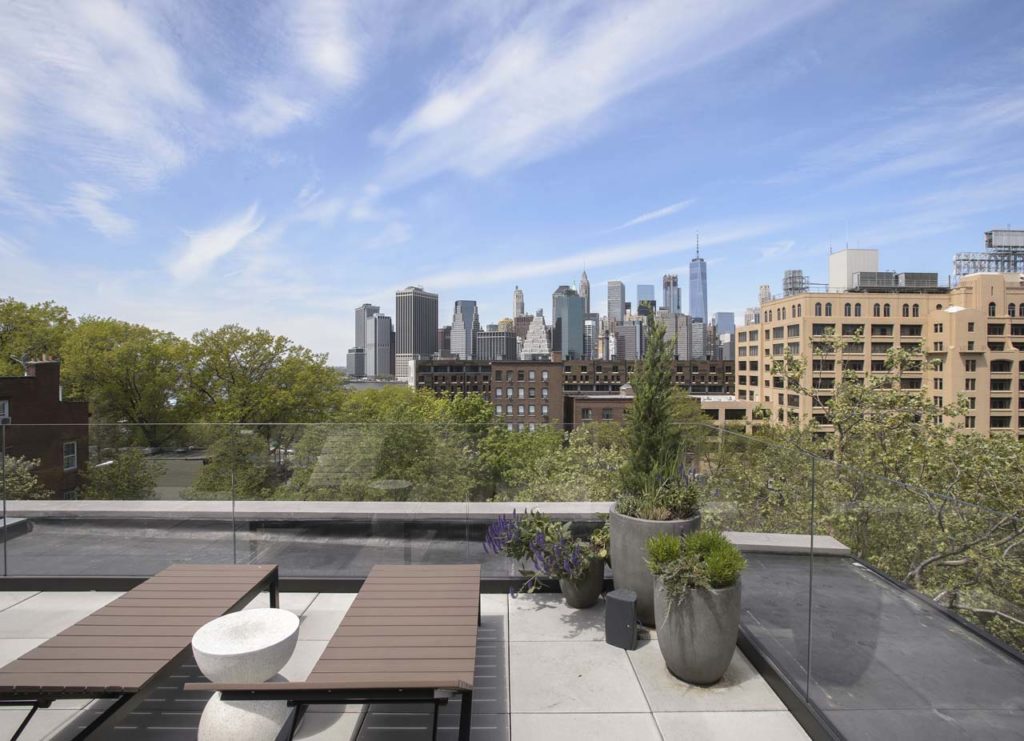
But everything else that had been changed within the 1837 building would be removed during the design process.
“We gutted the entire home, and it was basically a brick box where you could see from the basement to the roof,” explained Britt. “Then we rebuilt it with steel…from scratch,” adding that the Zuninos were cautious to preserve the landmark building’s facade, however, as they conducted the renovation.
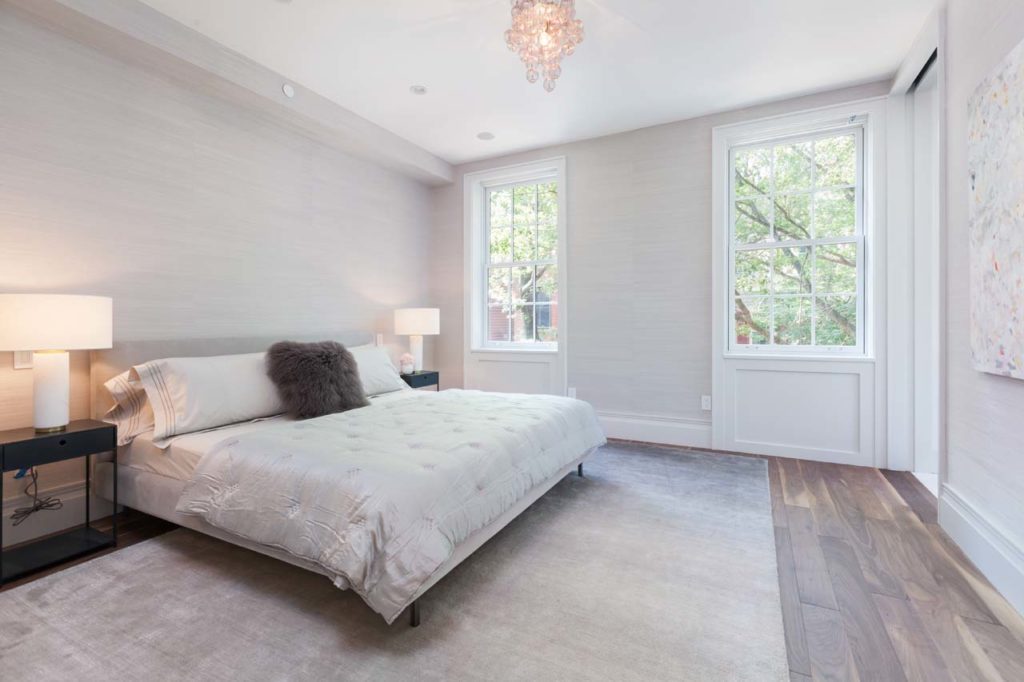
“The process took sixteen months,” Damian recalled. “We did demolition, and then about three months of design before starting the build out. Because it’s a home in a landmark neighborhood, we had to do things like keep the windows in place, so we have special glass that, when you’re outside, appears to be part of the interior.”
A rooftop terrace overlooking the East River, the Financial District, and the Brooklyn Bridge replaced the existing attic. “We decided to take that for the garden rather than have it as an interior space,” Britt laughed. “The ceilings would have been too low!” And in addition to a remarkable skyline view, the terrace’s rooftop chimney retains the original building profile in a striking diagonal break in the chimney brick.
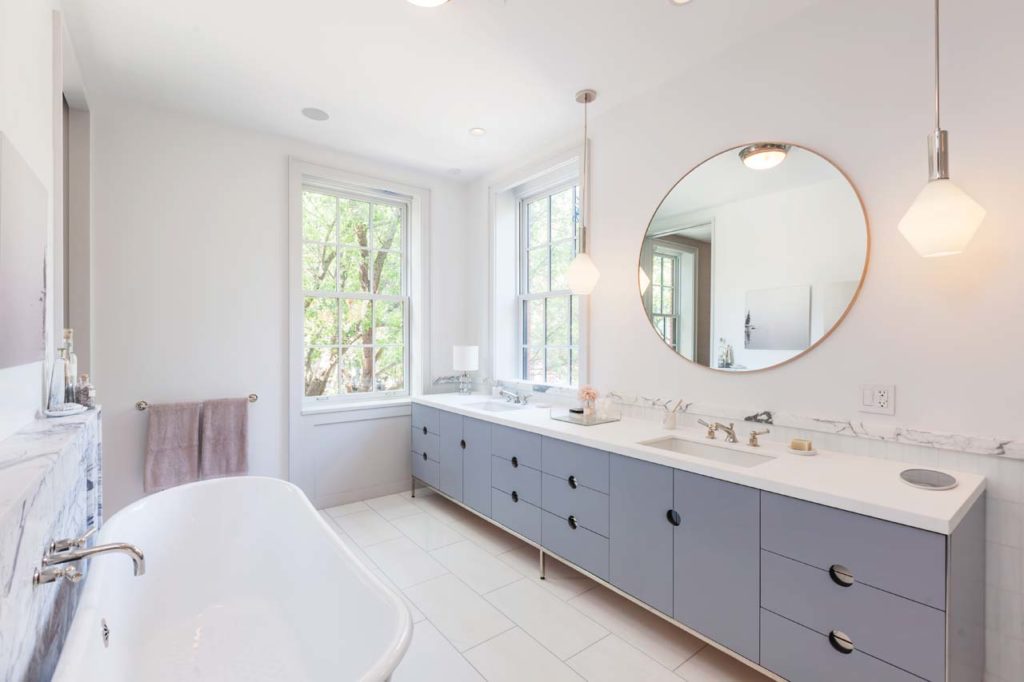
“That’s the old roofline,” said Britt, “but we felt it was an interesting detail. We had to rebuild it partially, but it was worth it to leave the history reflected in the design.”
The Zuninos were inspired by the sweep of the central, defining staircase to introduce a chorus of graceful curves and patterns throughout the home, from the lively, cloud like marble floor of the first level entry to the kitchen’s herringbone hardwood beneath graceful rounded cabinets.
“These curves inspired the design of the kitchen and so many other moments throughout the house where we wanted to incorporate softness and round lines,” Britt explained. “There’s this moment,” continued Damian, “where if you sit at the bottom of the staircase you see the curves wrap around each floor, up to the skylight, and it’s magical.”
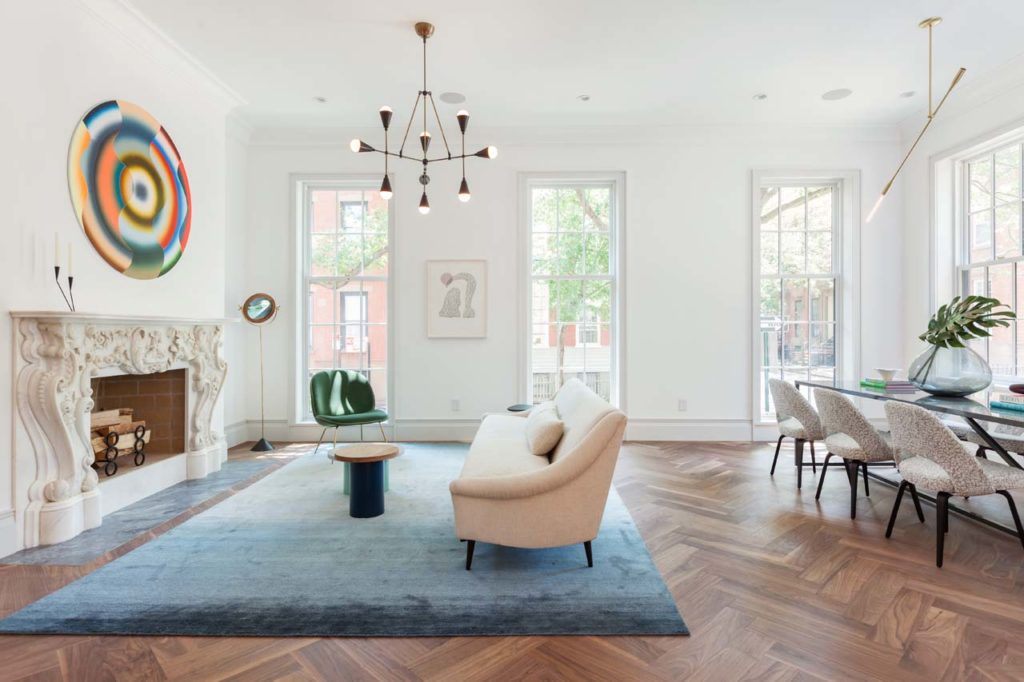
But just like a designer, Britt subverts the extraordinary when she’s asked to pick a favorite moment of her own. “My favorite spot in the house is in the kitchen,” she said. “It’s that little seating nook. That’s where I find myself whenever I’m alone in the house just that little area.” In such a remarkable home, tucked inconspicuously and surprisingly into a landmark property, the modesty of the reply is no surprise.
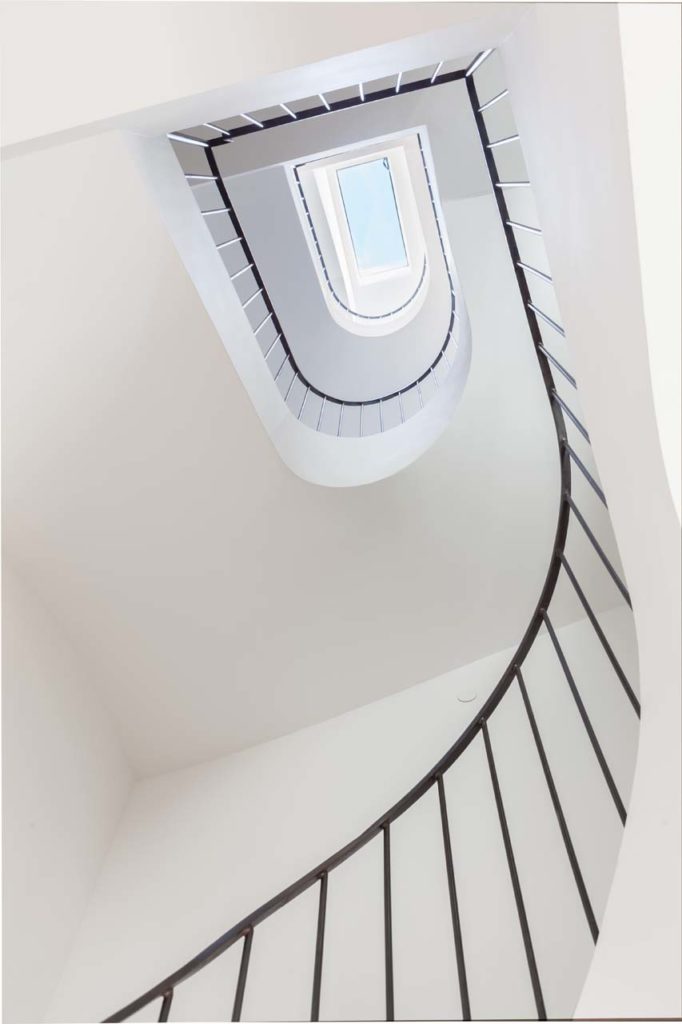
Agent: Chris Sheller / Corcoran Group
Real Estate, 1 Pierrepont Plaza
office 718.765.3792; mobile
917.576.2985 / corcoran.com
