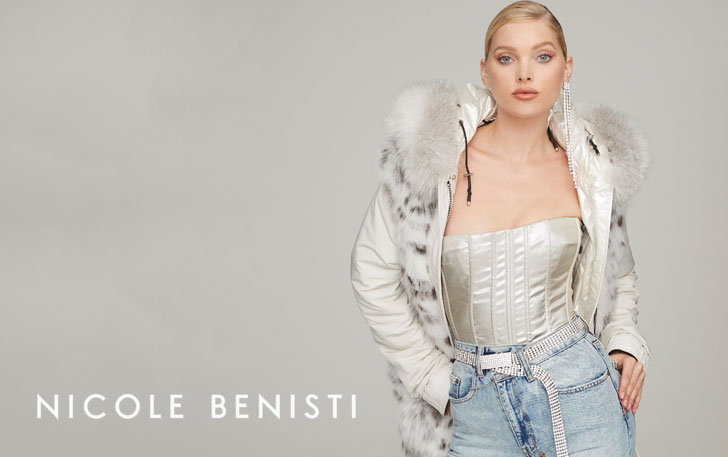we tour an Inviting Hamptons-style property in Rumson
by JENNIFER VIKSE
Sitting along more than 300 feet of Navesink River bank in Rumson is a hidden treasure, called Riverblades—a relatively new home,
built in 2005, that is part what was once the immense Borden Estate.
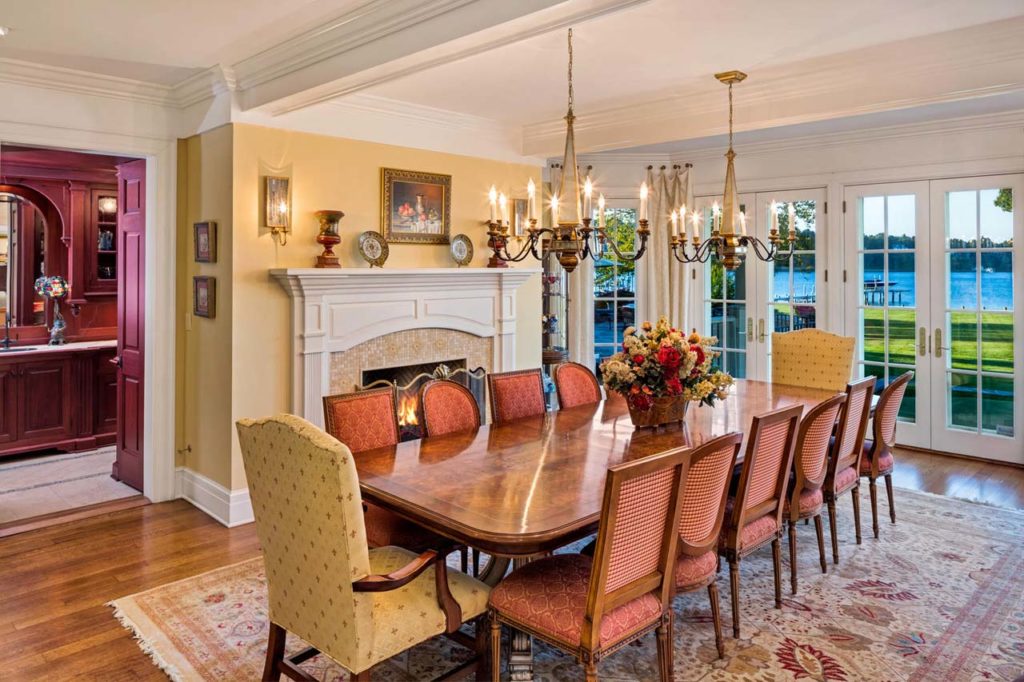
The Hamptons-style shingled coastal house, set on nearly seven lush acres, boasts eight bedrooms, nine full baths, two half
baths, and too many amenities to list, but they’re highlighted by spectacular water views.
“This home is set on the premier acreage in Rumson,” noted Elaine Eadon of Heritage House Sotheby’s International Realty, the listing agent for the property. “The best waterfront in the area is the Navesink River, and this property is one of the very best, if not the best.”
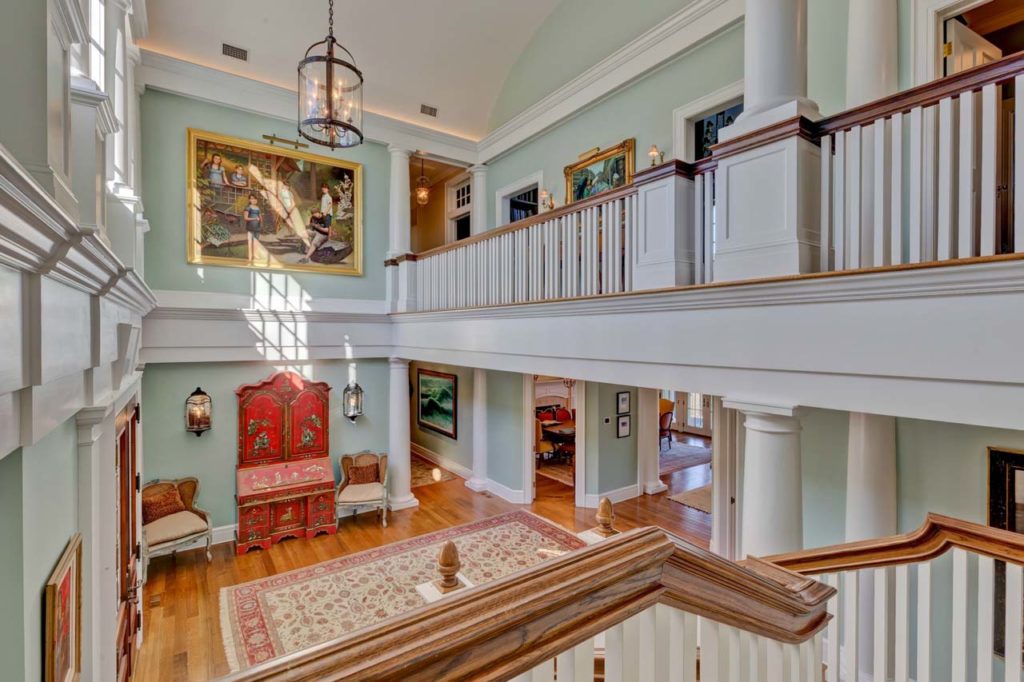
While the 300-foot stretch of riverfront behind the house is the site’s most spectacular feature, the rest of the property is a pleasant parklike setting of trees and green. An aluminum dock and boatlift sit on the riverbank, while a long driveway, made of paver stone, leads visitors to the front door. Inside the home’s double mahogany entry doors, fitted with beveled glass, is a two-story entry foyer that sets the tone for design throughout. The foyer is done in welcoming colors—seaside green with accents of red in both the rug and the Asian-inspired breakfront, with armchairs on either side.
A staircase finished in white with wooden finials begins at the foyer, a half riser making it easy to travel up and down the stairs. The white moulding and faux columns give the space a hint of formality, but without sacrificing its charm.
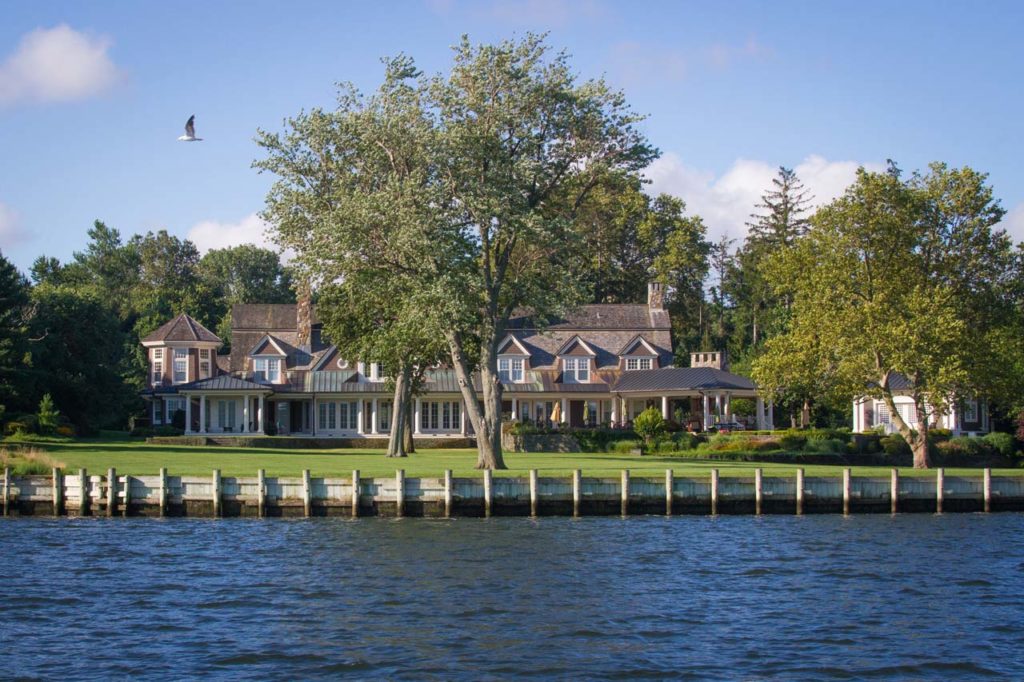
“This is a very comfortable, warm, and inviting home,” noted Eadon. “It’s very family-friendly, but at the same time provides a dramatic setting for either indoor or outdoor entertaining.”
The living room, with a coffered ceiling, decorative moulding, and
French doors, is delicately balanced by seaside colors on the walls and a beautiful blend of soft hues with pops of red in the furniture. Soft greens and reds in the sofa, beige patterned chairs, a glass cocktail table, and a piano complete the room, which is finished in white accented paneled walls. Outside the living room doors is a bluestone patio, offering Navesink views and a private putting green.
The dining room picks up browns and reds to go with its taupe background. An entire wall is composed of glass double French doors, while a marble surround fireplace is the focal point, with two chandeliers overhead. There is also a pantry off the dining room with cherry mahogany cabinets and a wine refrigerator.
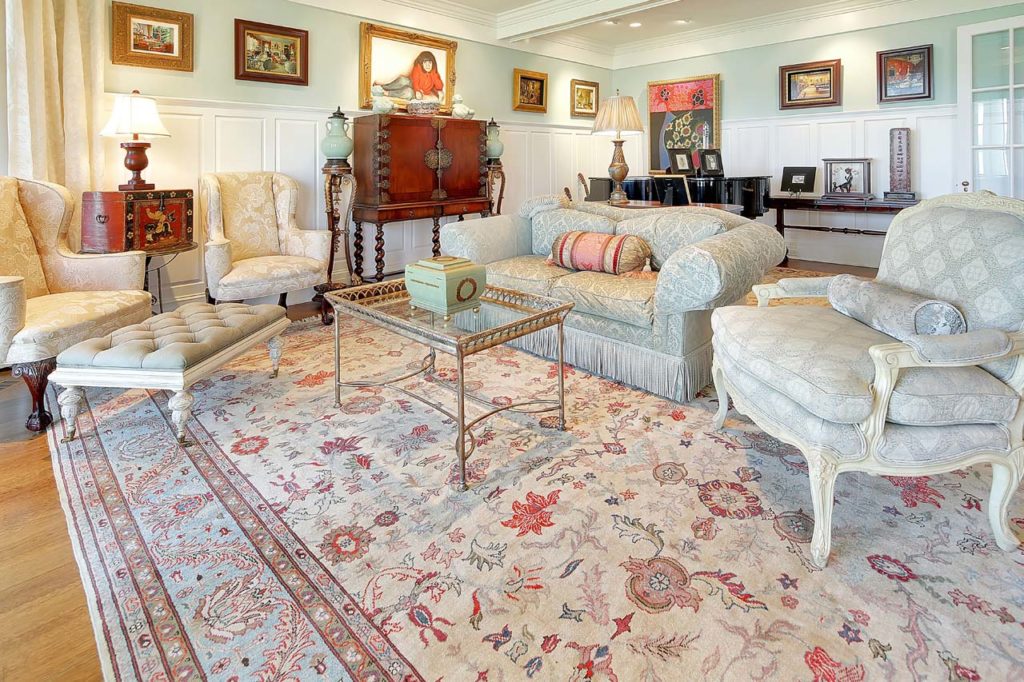
The spacious kitchen offers a clean design. A large wooden table
with chairs sits in front of another graceful set of French doors under glass-bowl chandeliers. Two islands provide seating and ample workspace, and beamed ceilings provide an expansive feel. Glass-door Traulsen refrigerators, Wolf appliances, white custom cabinets, and a second island (made of mahogany) complete the space.
The home draws in natural light for much of the day. “It gets
beautiful natural light,” Eadon said.
“It faces northeast, so it gets morning light at the back, facing
the water. Then the sun wraps around to the front of the house.”
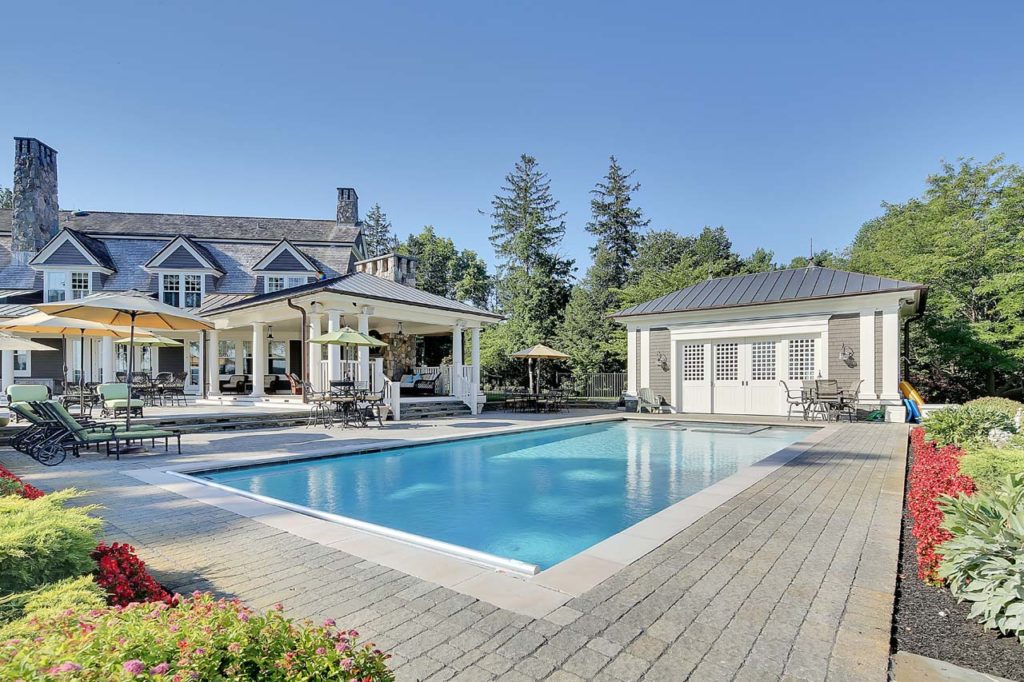
The master suite, which is on the first floor, uses the same soft fabrics, and in the blue and green hues used in other parts of the ground floor. It includes a sitting room, complete with a fireplace and built-in shelves.
A private deck, a small computer room, and his and her baths add to the master suite’s appeal. The bedroom is done in soft hues set off by the light filtering in through the French doors. The mouldings, built-ins, and attention to architectural detail make it an elegant yet comfortable space.
The “his” bathroom includes a steam shower and TV, as well as a spacious walk-in closet with built-in organizers. The “her” variant offers a soaking tub and large shower and a vanity on a tile floor with a round rug that adds a splash of color. The closet is surrounded by built-in cabinets and a pullout vanity, and a tufted oval ottoman in peach sits atop a floral accent rug.
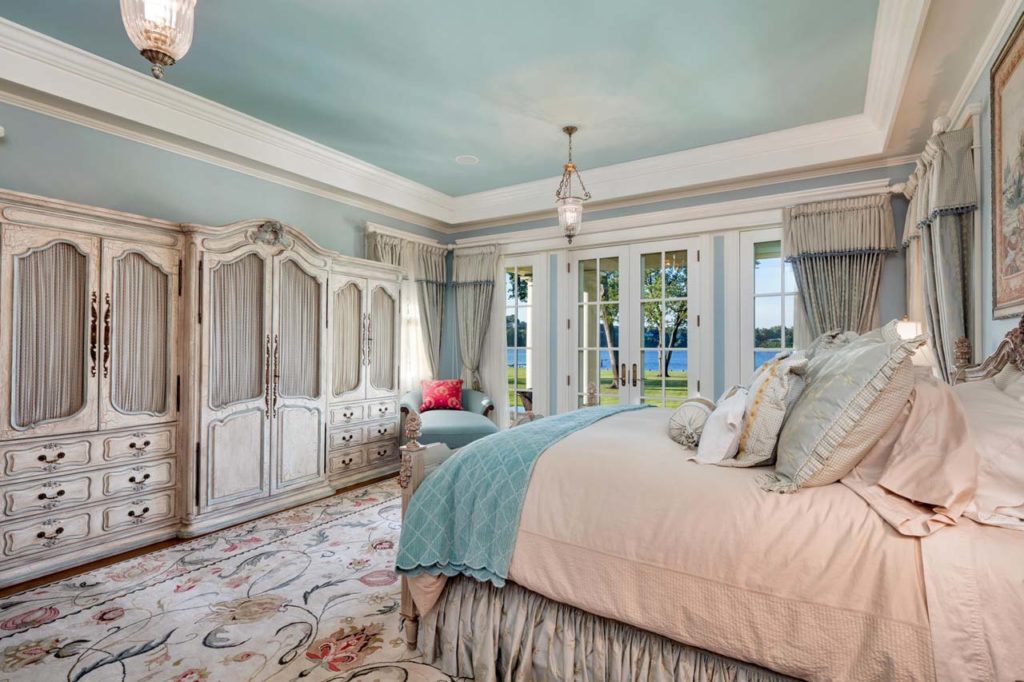
There is a wood-paneled billiard room on the second floor. Then there’s the library, a magnificent space with built-in shelving and barrel ceiling adjacent to palladium windows. The sage moulding is offset by the reds in the space—an L-shaped couch under a lamped chandelier, sitting atop a vibrant rug.Downstairs there’s a wine cellar and a stage and theater room, complete
with a velvet curtain.
The upstairs bedrooms are well appointed. One has a nautical theme, featuring beige walls accented with splashes of royal blue,
red, and white. A loft bedroom in beige and pink has a sleigh bed and exceptional water views.
A third bedroom features a window seat, covered in green fabric,
looking out over the water. Its pale green walls are accented by bright pink curtains over a shag carpet. Yet another bedroom features yellow and white striped wall coverings and a blue shag rug. Outside that bedroom is a sitting room, decorated in muted tones—its two armchairs, sofa, and overstuffed pillows make it an inviting space.
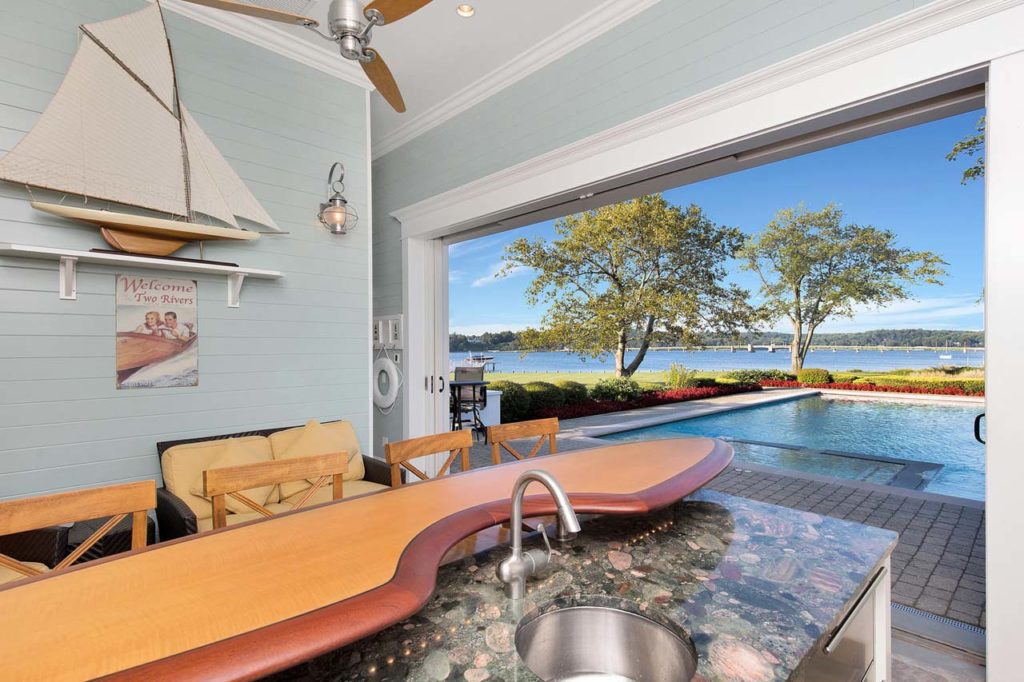
A large full bathroom has custom white cabinets with latticework detail, and the laundry room features white tile and wallpaper and a farmer’s sink on a vanity. Natural light flows in through a porthole window.
The home also features an artist’s studio set inside the house’s turret. Done in wainscoting with a blue ceiling, the space, flooded with light, offers inspiring water views. In addition, the house includes a separate apartment with a private entrance. “It’s a two-bedroom apartment,” noted Eadon. “You could have family living there.”
There are amenities outside, too. A three-season covered porch has a bluestone floor with radiant heat and a large fireplace, making it an ideal spot to relax—even in November. A stone wall frames the oversized outdoor patio with a firepit, offering panoramic views of the Navesink.
An outdoor kitchen and stone bar are perfect for entertaining, and there’s a spa, a pool with river views, and a Japanese-style gazebo overlooking a koi pond.
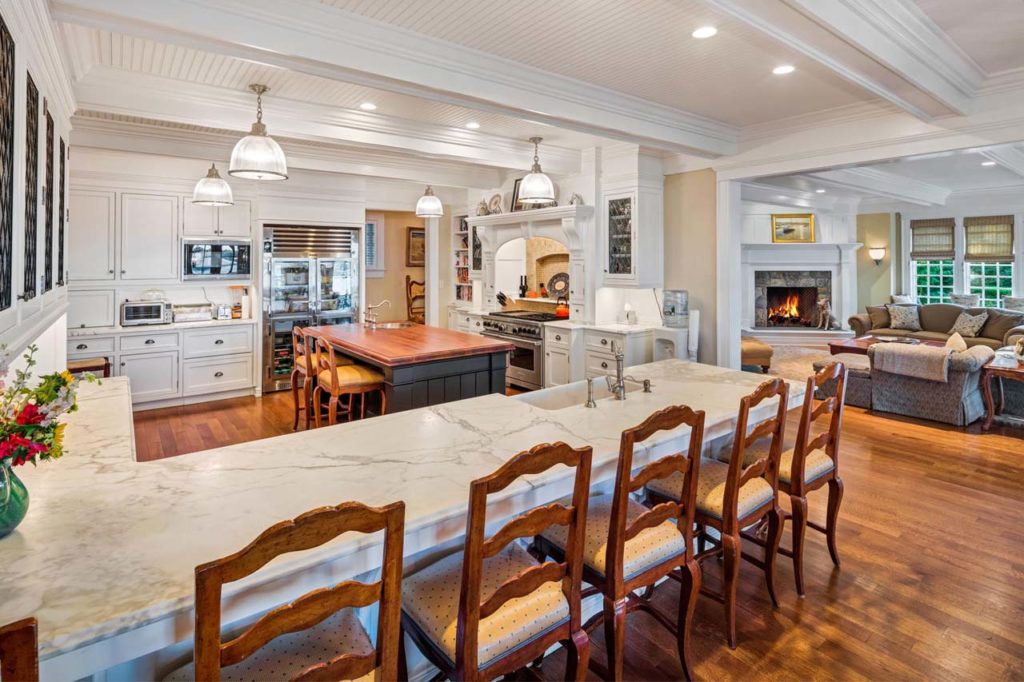
“It’s such a pretty place to just sit and enjoy,” said Eadon. “The koi pond is so serene. When you’re on this property, it’s like being transported to another world.”
Heritage House Sotheby’s International Realty
$12.9 million/ Contact Elaine Eadon / 732.778.4400
heritagehousesothebysrealty.com
