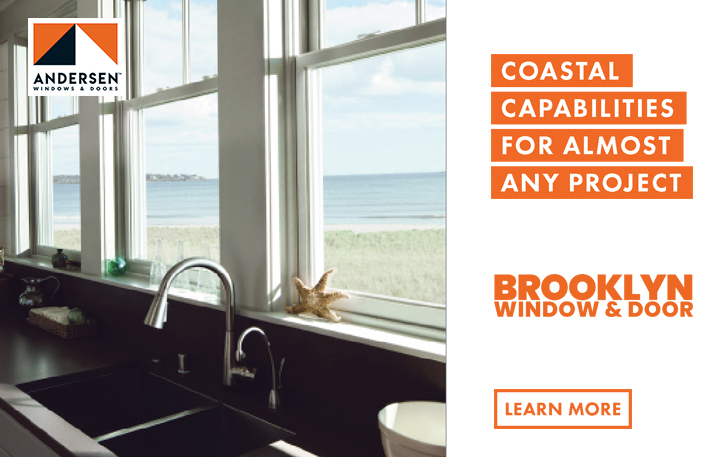THIS RENOVATED ESTATE OFFERS BOTH TRADITIONAL CHARACTER AND PLENTY OF MODERN CONVENIENCES
BY JENNIFER VIKSE • PHOTOS BY NETTIE EINHORN, ARCHITECTURAL MEDIA SERVICES LLC
Hedgerow Estate in Rumson is a completely renovated home that blends a classic, timeless character with up to date and energy efficient features. This private oasis, originally built in 1919, is 9,000 square feet, and includes six bedrooms, five bathrooms, and two half bathrooms.
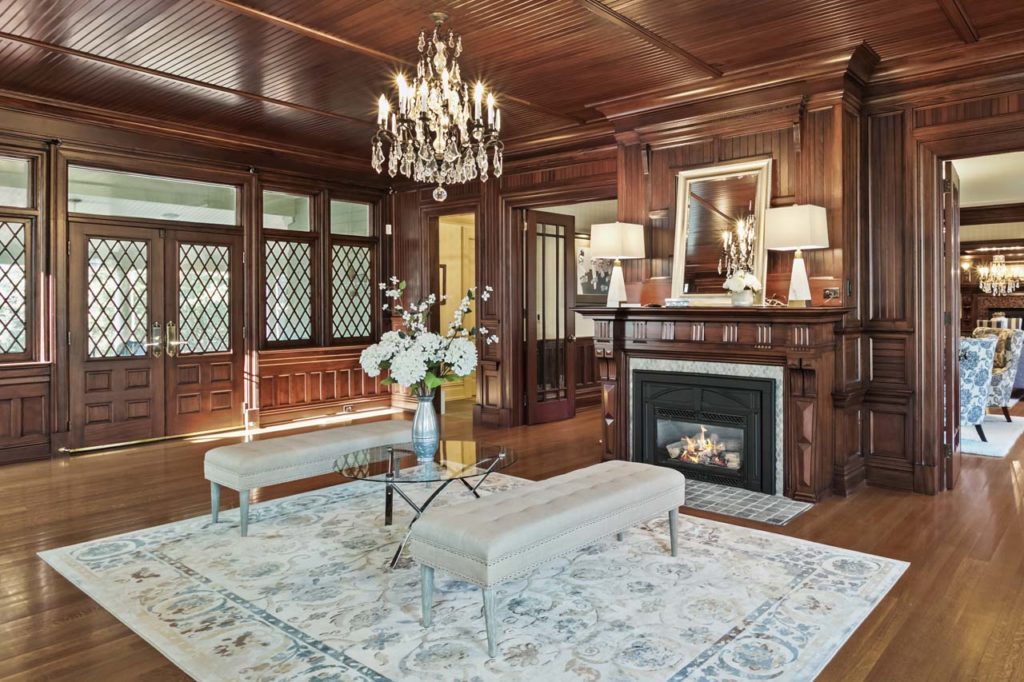
“Extraordinary character is timeless,” noted Bernadette G. Barnett, realtor associate with Heritage House Sotheby’s International Realty, which has listed the home for sale at $3,495,000.
When the owners renovated Hedgerow in 2003, they made sure every detail was attended to, from the oak flooring to the multiple balconies to the latest in heating and cooling systems.
“Every inch of this manor home has been meticulously restored or renovated with the highest quality materials and thoughtful design, including energy and conservation features,” said Barnett. “There is no other estate of this caliber in Rumson.”
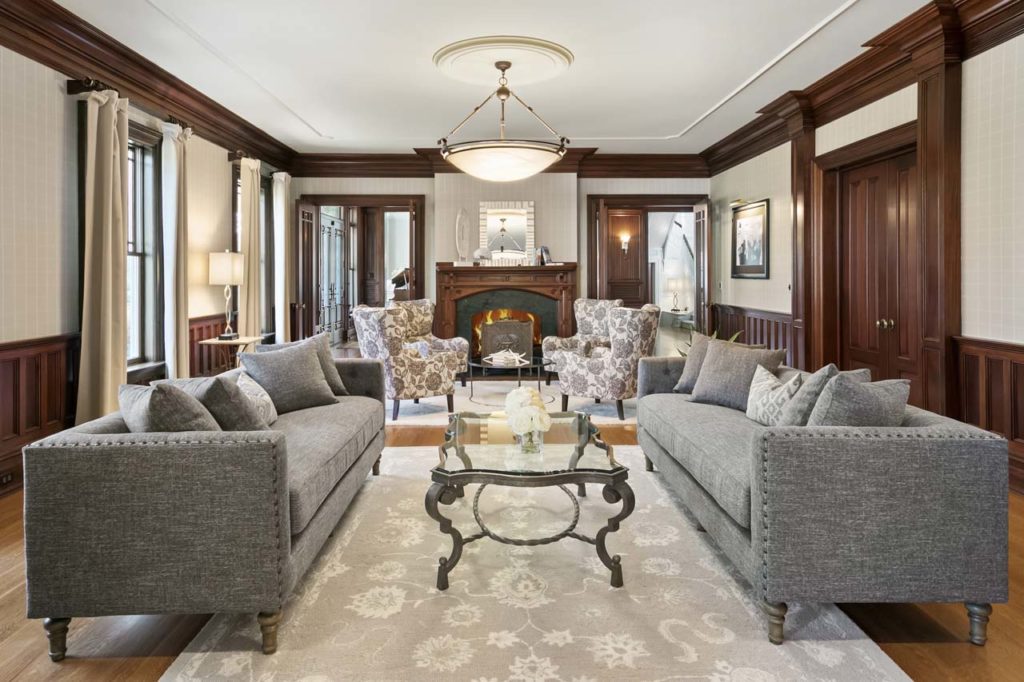
The home’s exterior cedar shake siding and a Grand Manor roof creates a classic feel. A circular gravel driveway leads to a white columned Porte cochere and a welcoming entryway.
The 100 foot wraparound porch provides an inviting touch.
“They did keep the original charm, even though many extensions were added,” noted Barnett. “But every inch has been renovated, modernized… improved.”
The home’s solid mahogany double front door with leaded glass leads into a grand foyer, which has wall sconces, oak flooring, and one of the home’s seven fireplaces.
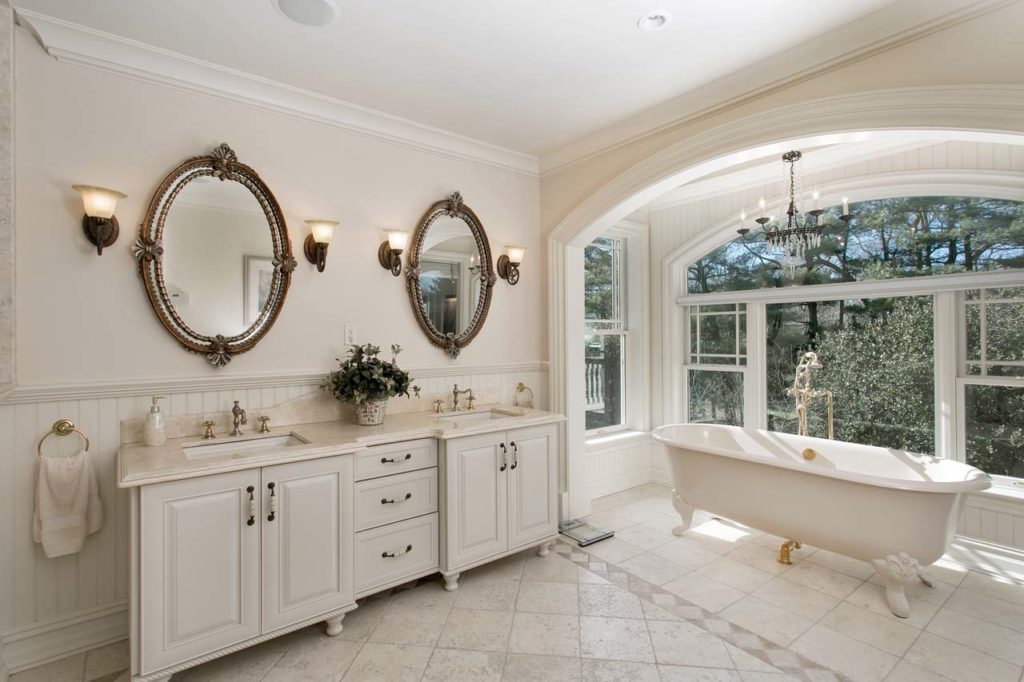
A private seating area off the main foyer, done in neutral tones, makes great use of the abundant natural light. The minimally dressed windows enhance the effect. A sofa offers cozy seating, and there’s a piano on the opposite side of the room.
The living room features two long couches on either side of a glass cocktail table, a fireplace at the room’s far end, and ten anda half foot ceilings. “The ceilings are so high that it’s conducive to letting all that natural light in,” Barnett said.
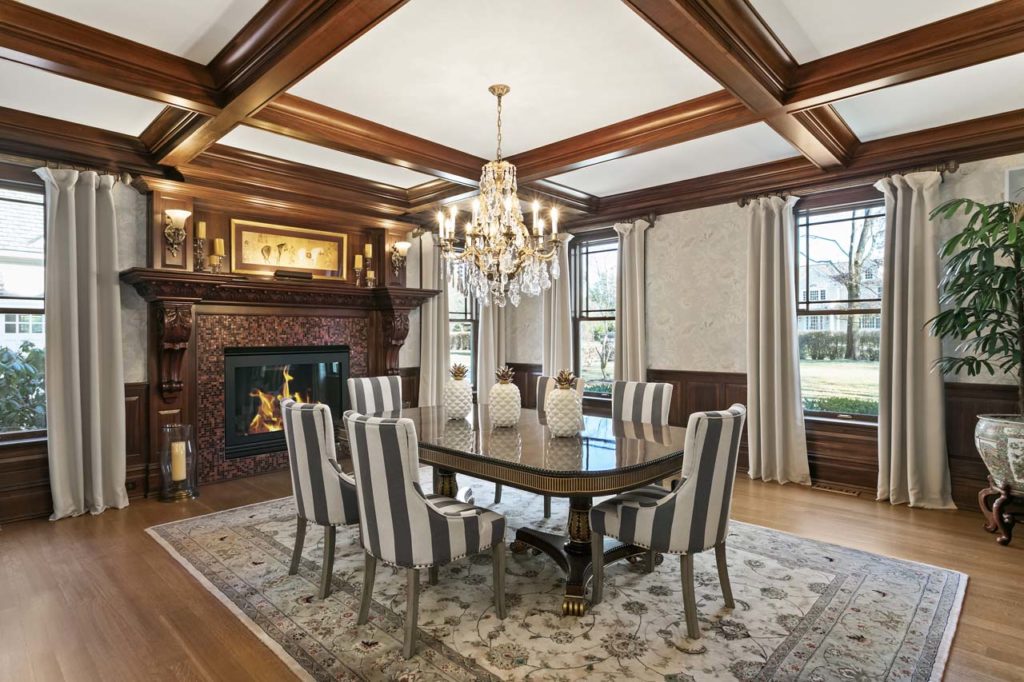
The dining room has an impressive coffered ceiling, mahogany paneling, and a crystal chandelier. At one end of the room, there’s a gas fireplace set beneath a hand carved, solid mahogany mantelpiece surrounded by glass tiles. Off to the side is a butler’s pantry with dark, built in cabinets, under cabinet lighting, and a wine refrigerator.
The large kitchen features Plain & Fancy cabinetry and a limestone floor with radiant heat. The tradition inspired cabinets lining the room’s walls create a nice contrast with the more modern island in white. That contrast could serve as a worthy metaphor for the whole house, said Barnett. “It’s a nice blending of the two worlds.”
The kitchen is outfitted with high end appliances and exquisite details, including Carrara marble countertops on the island and backsplash, a Sub Zero refrigerator, a Viking stove with a griddle and a double oven, a pot filler faucet, a pair of Miele dishwashers, and a third, separate Viking oven and warming drawer.
A breakfast room, which has the same heated limestone floor as the kitchen, is furnished with a simple glass table and tufted chairs. French doors lead outdoors, to patios, the grill area, and the pool space.
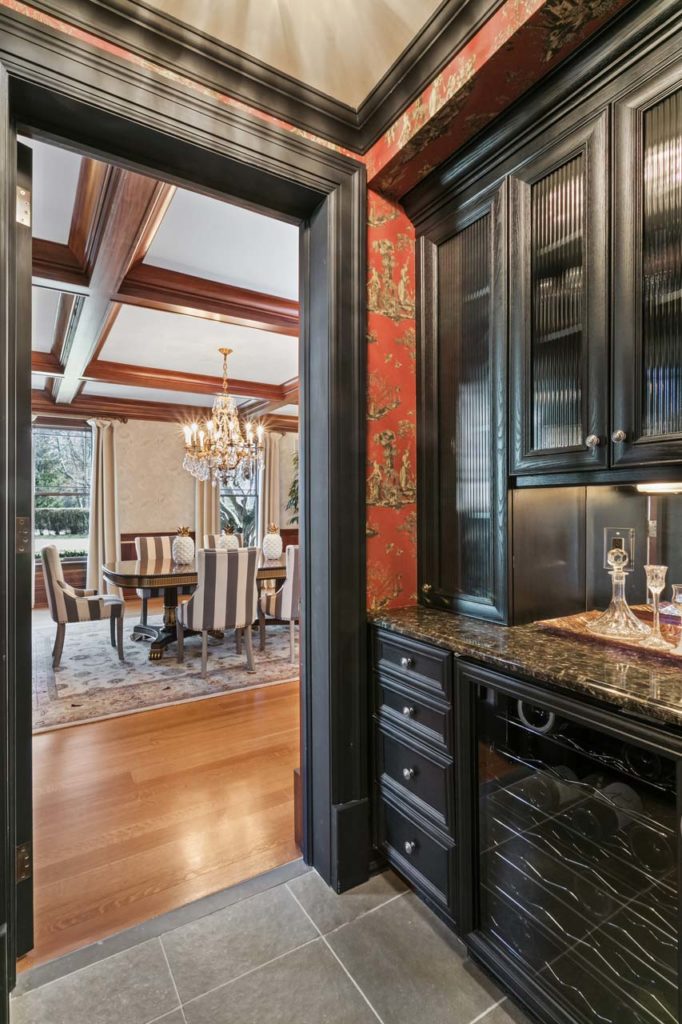
The family room is done in cozy fabrics and materials that create a warm atmosphere. A stunning mahogany mantel sits above the gas fireplace, and the room includes a custom wet bar armoire. Sofas with overstuffed pillows offer comfortable seating for TV watching.
There’s a back staircase that provides easy, informal access from the second floor to the kitchen, family room, and outdoor space.
The second floor is more routinely accessed from the entryway via the main staircase, which includes a pair of beautiful stained glass windows. There’s also a large picture window, overlooking the grounds, that floods the space with natural light.
“The house is definitely well preserved, with some cool elements,” Barnett said, pointing out the half bathroom tucked beneath the staircase. When the owners renovated, they kept many original details, including the beautiful railing on the staircase.
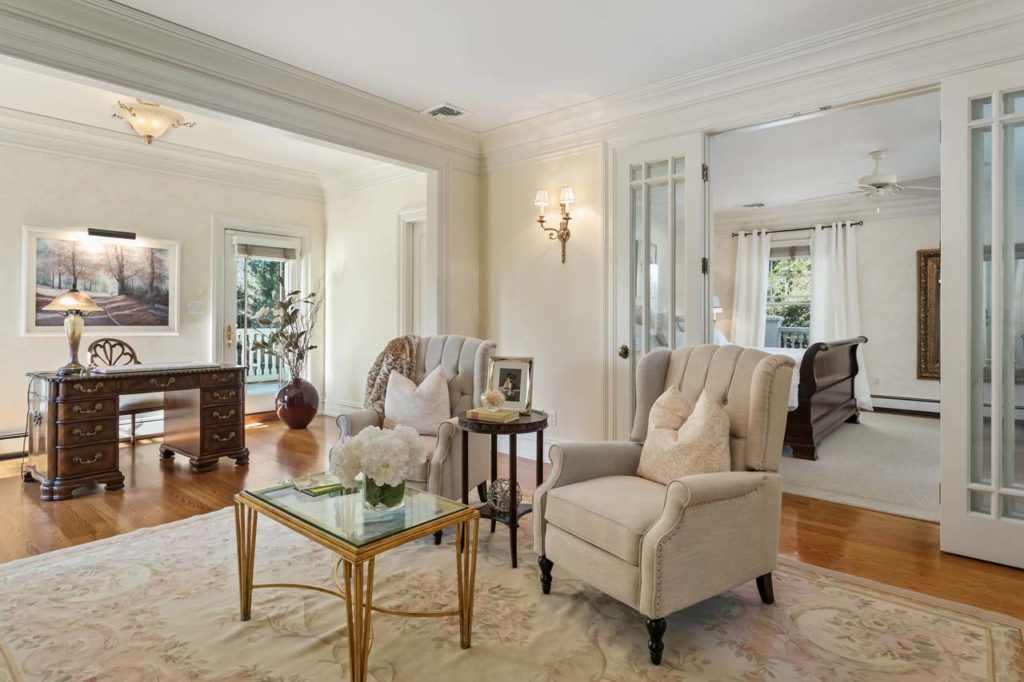
The homeowner, a builder himself, was intent on preserving as much of the original house as possible. And that was a guiding principle when he and his wife decided to move forward with the renovation, which took two years to complete.
The second level features a multi room master suite, with a large sitting room, a master bedroom, and a private “upper” office, accessible by a hidden stairway behind a bookcase. French doors lead to a covered balcony that overlooks the rear gardens.
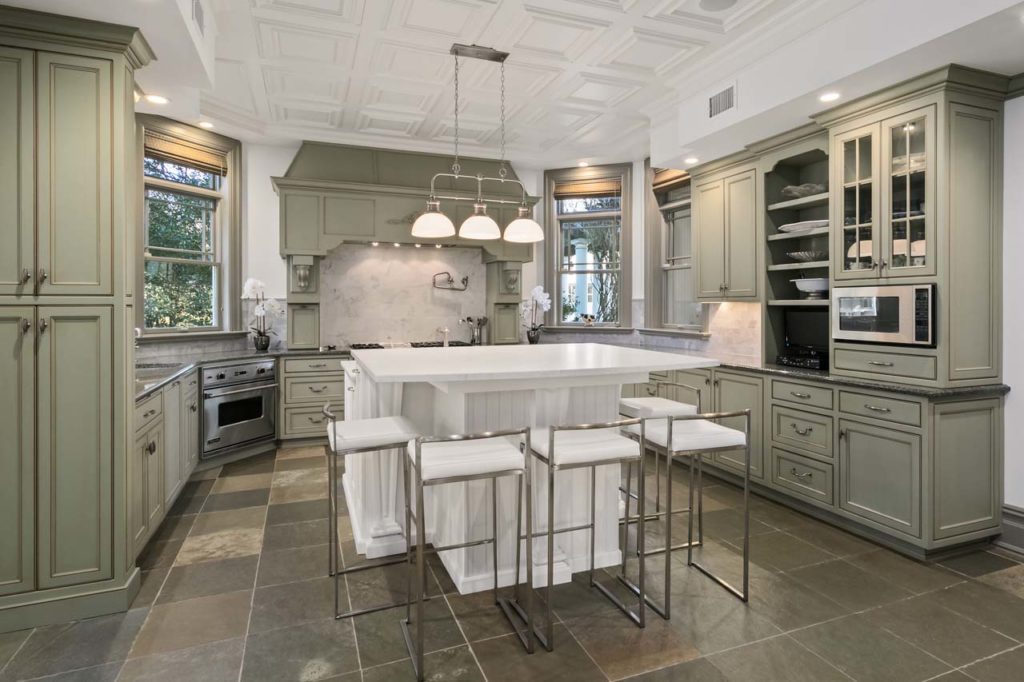
The master bedroom, which has a bright and airy feel, is done in whites and other neutral tones, and has a hardwood floor. The master en suite has a heated travertine floor, custom sinks, Grohe fixtures, a freestanding claw foot tub, a heated towel rack, and a steam shower. The double vanity sits below identical mirrors.
“They didn’t miss any details,” noted Barnett.
There are four additional bedrooms on the second floor, and there’s a sixth bedroom on the third level.
Downstairs, at the back of the house, there’s a mud room leading onto a lighted, wisteria covered pergola. (“It’s magical,” said Barnett.) The walkway connects the house to a separate, four car garage.
The entire property is exquisitely landscaped, and in 2008, a 50 by 18 foot pool, a pool house, and the garage were added. One of the property’s two driveways was removed to make room for a traditional English garden. The owners “wanted to create gardens that pay homage to the original time period of the house,” Barnett explained.
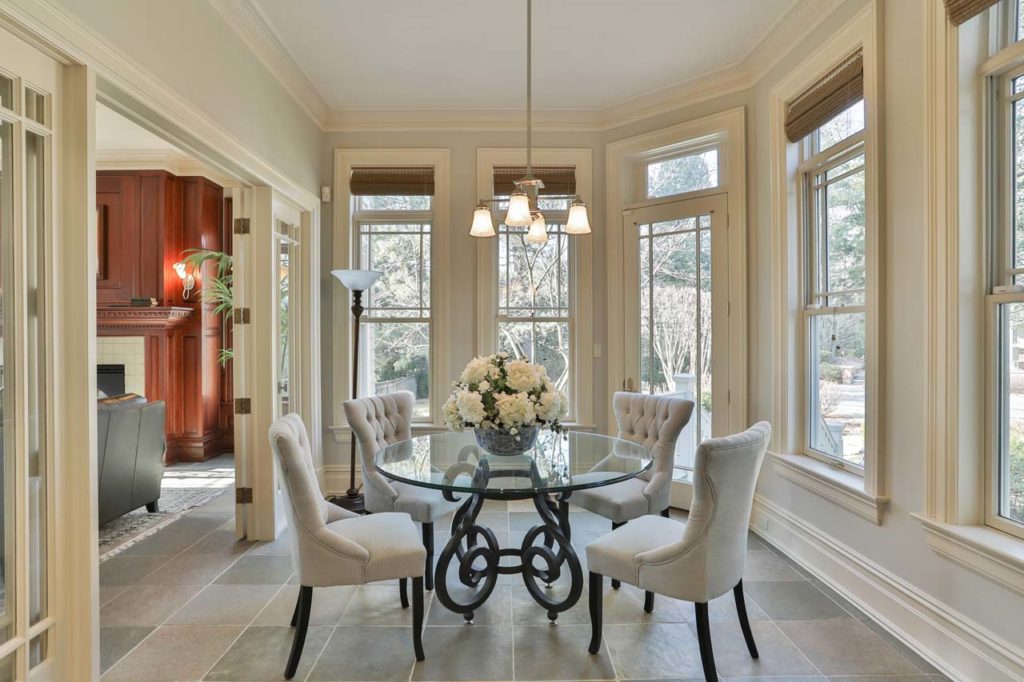
The property also features plenty of outside space. Flagstone terraces, a grilling area, and outdoor furniture are particularly enjoyed during warm weather months. Multiple porches and balconies offer outdoor living at its most comfortable.
During the renovation, the owners were understandably intent on preserving the beauty of this magnificent structure, but they also took a practical approach. To that end, they paid close attention to conservation and energy, creating 17 heating zones with a combination of hot water baseboard heat, radiant heat, and hybrid systems. They also included a music system, a lightning rod system, central surge protection, Pella architectural series windows, and other features.
“They did it right,” said Barnett. “They spent a lot of time and energy making sure this house would be perfect.”
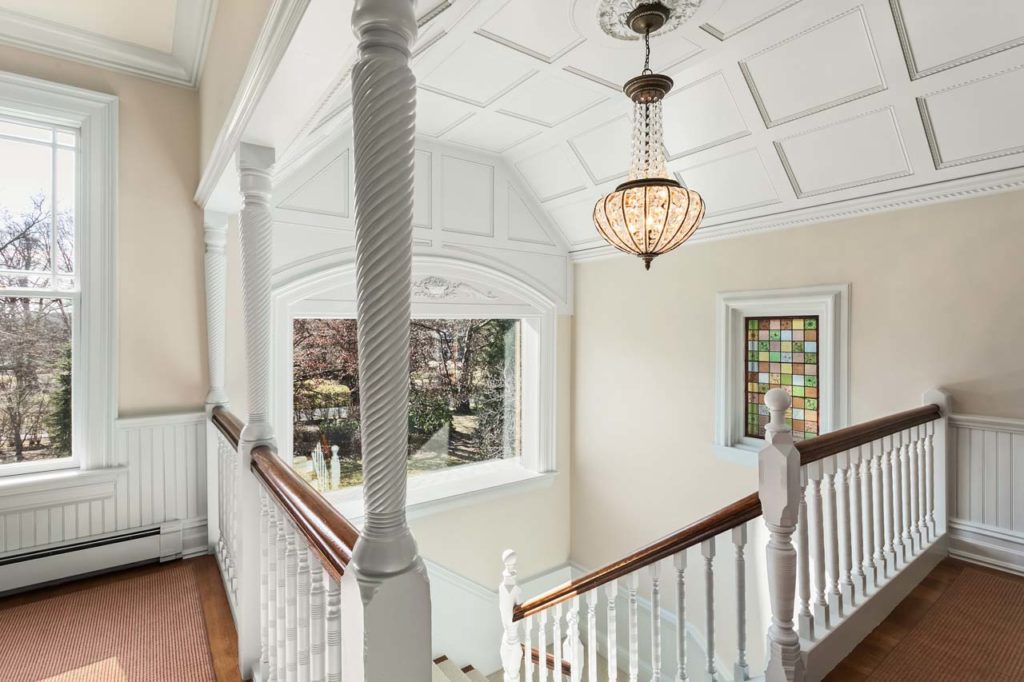
Bernadette Barnett / Heritage House Sotheby’s International Realty
23 West River Road, Rumson / Office: 732.842.8100; Mobile: 908.902.5035
bernadettebnj@gmail.com / bernadettebarnett.com


