CUTTING-EDGE TECHNOLOGY, DISTINCTIVE ARCHITECTURE, HIGH-END FINISHES, AND RESORT-LIKE AMENITIES HAVE BECOME THE NORM AT THE STATE’S MOST STUNNING COMMERCIAL AND RESIDENTIAL DEVELOPMENTS
BY LAURA D.C. KOLNOSKI
THE METROPOLITAN AT 40 PARK
40 Market Street, Morristown / 888.433.1541 / roselandres.com/metropolitanat40park
Located on the historic and iconic Morristown Green, Metropolitan at 40 Park from Roseland Residential is an upscale apartment home community surrounded by vibrant entertainment, dining, and cultural opportunities, and in wlking distance to transportation. Options include studios and one- and two-bedroom units in a variety of floor plan configurations, and offers balconies, terraces, and hillside views.
The sumptuous amenities package includes a 2,500 square-foot rooftop terrace, clubroom with billiards, lounge, a computer station, conference room, fitness room, and game room, with an emphasis placed on privacy and security.
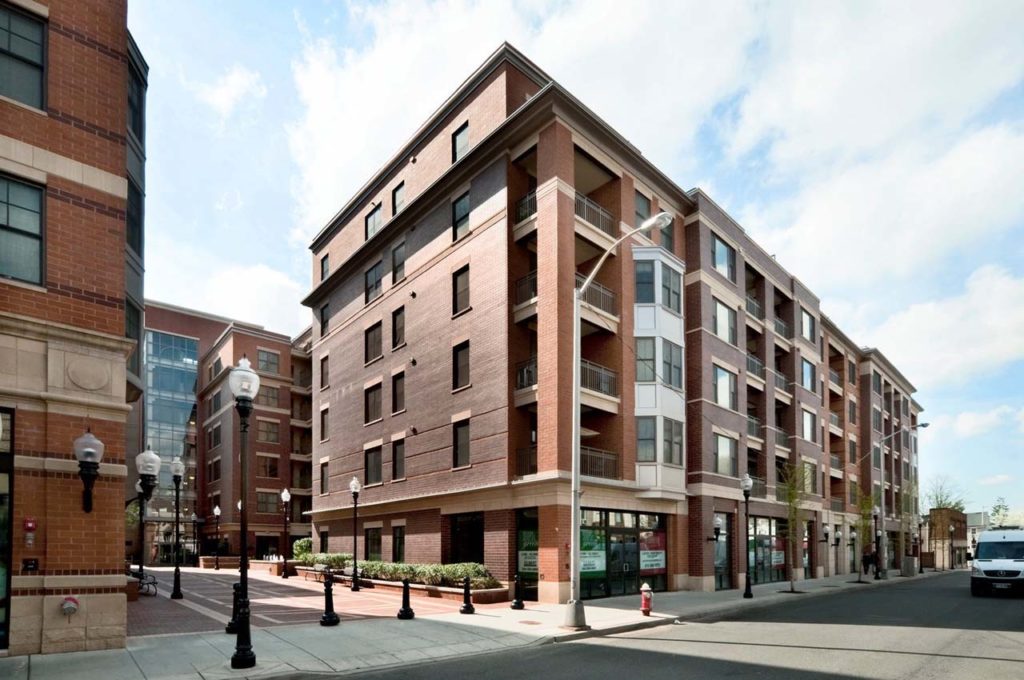
VANTAGE
33 Park View Avenue, Jersey City / 201.333.1222 / vantagejc.com
In April, Fisher Development Associates and S9 Architecture will open Vantage, a collection of 448 upscale apartment homes housed in a sleek, modern, 45-story building in downtown Jersey City.
Located minutes from Manhattan via the PATH train or ferry service, Vantage offers studio, one- and two-bedroom residences, many with views of the Manhattan skyline, the Hudson River, and the Statue of Liberty. Prices begins at $2,105 per month. Vantage residents will enjoy a full suite of amenities, including a 24-hour concierge, an attractive lobby, an outdoor zero-entry swimming pool, a lounge and landscaped deck, full-size sports court, a state-of-the-art health club, a children’s playroom, cyber cafe, a business center, conference room, indoor and outdoor screening areas, dining area, lounges, and bicycle and general storage space.

HENLEY ON HUDSON
200 Cambridge Way, Weehawken
201.210.0099 / henleyonhudson.com
Situated within Port Imperial, Lennar’s acclaimed Henley on Hudson residential community, along the Weehawken waterfront, features modern condominiums with spacious layouts, upscale finishes and appointments, and views of the Manhattan skyline. The first phase of 201 units sold out, but a new collection of 67 residences became available in late February.
Homes are situated in two buildings of four and six stories above a private parking garage. Prices begin at $799,000 for condos in one-, two-, and three-bedroom floor plan options ranging from 1,165 to 1,998 square feet. Most of the single-level designs offer balconies or terraces. Private amenities include a cardio fitness room, children’s playroom, lobby lounge, and outdoor garden terrace. Residents also have access to the Club at Henley, a private 6,000-square-foot facility with a club room, theater room, billiards and gaming lounge, state-of-the-art fitness center, yoga/Pilates room, children’s play studio, and an outdoor, resort-style infinity pool. The Port Imperial ferry terminal and Light Rail station are nearby.
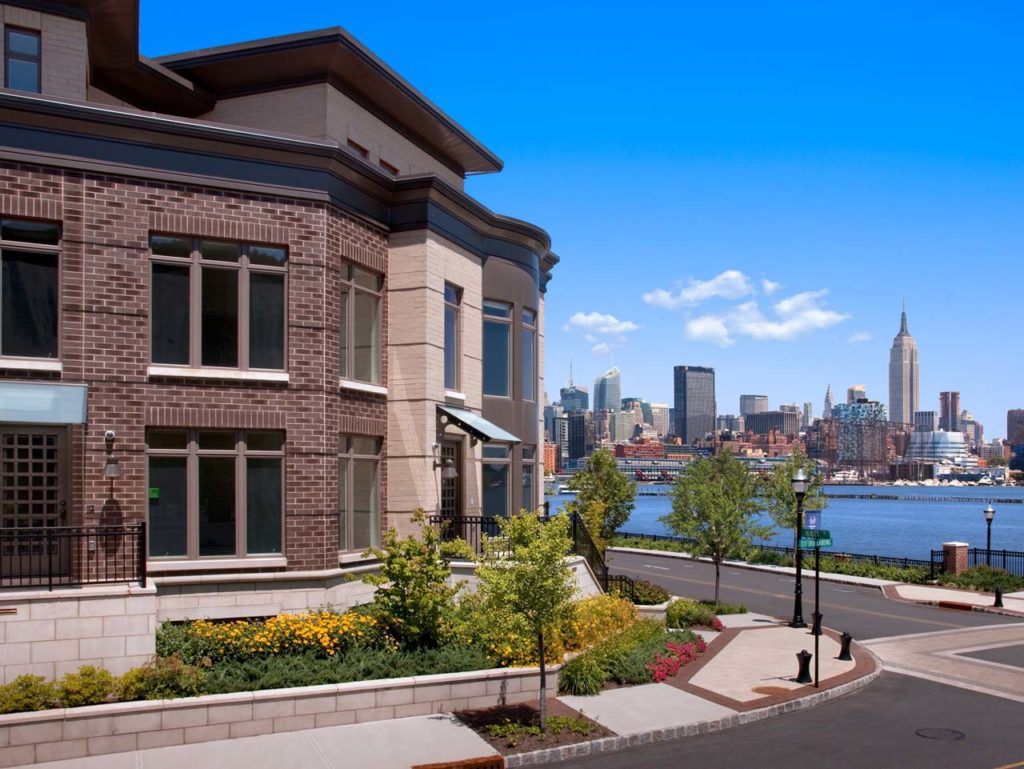
The Monarch
120 Schindler Court, East Rutherford / 201.212.4994
residences.themonarchnj.com
Authentic wood flooring, richly carpeted bedrooms, in-home washers and dryers, top-of-the-line stainless steel appliances, and spectacular views are The Monarch’s hallmarks.
A wide variety of layout options combine with an easily accessible location and five-star amenities emphasizing an energetic and convenient lifestyle, including a 24-hour concierge, convenience store, shuttle service to Secaucus Junction, and a business lounge. Leisure time can be spent playing Poker, foosball, and billiards, or enjoying a bar, fitness center, yoga studio, a barbeque/picnic area, and a heated pool. There’s a Shuttle Service available to Secaucus Junction, and The Monarch is minutes away from Metlife Stadium, Izod Center, and Meadowlands Racing & Entertainment
Units feature stainless steel appliances, in-home washers and dryers, large closets, and deluxe finishes in kitchens and bathrooms.
Highlands at Morristown Station
10 Lafayette Avenue,
Morristown / 973.267.5907
highlandsatmorristownstation.com
Located in the heart of historic, cosmopolitan Morristown, and adjacent to the train station, Highlands at Morristown Station, another luxuriant property of apartment homes by Roseland Residential, offers entertainment, dining, and shopping just steps away.
Community amenities include highsecurity controlled access, a landscaped plaza, a billiards room, business center, clubroom, conference room, fitness center, pool, and yoga studio. The cleverlydesigned apartments feature nine-foot ceilings and top-of-the-line finishes with balconies and terraces on some units. Bathrooms include vanities and soaking tubs, and both kitchens and baths are ceramic-tiled, the former outfitted with stainless steel appliances. Full-size washers and dryers are standard, as are maple wood cabinets and plank flooring in kitchen, living, and dining areas.
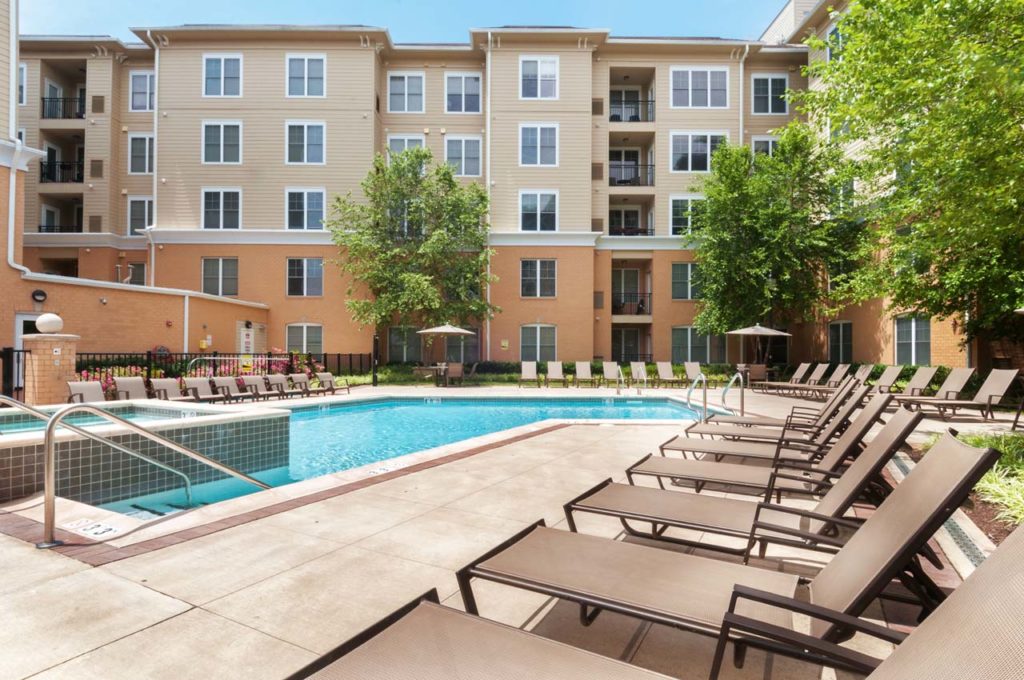
The Green at Florham Park
Park Avenue, Florham Park / 973.448.3594 / thegreenatflorhampark.com
This Rockefeller Group 268-acre, master-planned development is striving to be a unique and desirable mixed-use corporate campus. Located on the site of a former Exxon research facility, it is currently home to the New York Jets, BASF’s North American Headquarters, and Summit Medical Group. Rockefeller Group is also partnering with Korman Communities on AVE Florham Park, a flexible-stay community featuring 256 corporate suites suitable for corporate housing and relocations, as well as with LodgeWorks Partners, L.P., on the new Archer Hotel there.
A 27-acre site within The Green at Florham Park became the New York Jets Football Team’s Headquarters and Training Center in 2008. Opening next is Summit Medical Group’s 130,000-square-foot cancer center in partnership with the MD Anderson Cancer Center. A new office building is planned, as is a master-planned 425-unit active-adult residential community on 100 acres, developed by Pulte Homes.
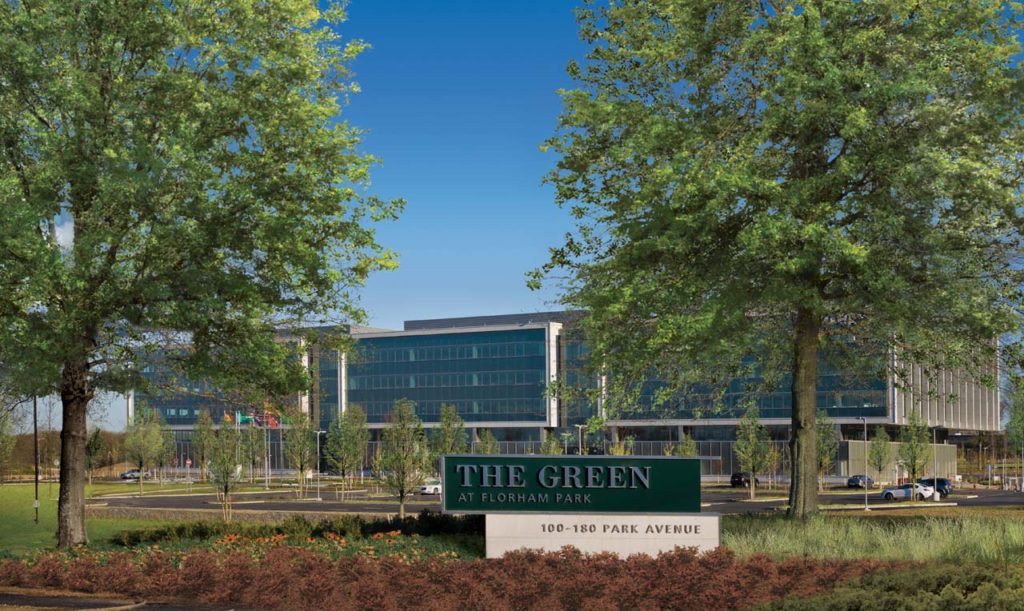
Ironside Newark/Mulberry Commons
Edison Properties / 100 Washington Street, Newark / 973.643.0895 / edisonproperties.com
Developed by Edison Properties, Ironside Newark is a mixed-use building that “embodies the 21st century workplace,” with access to public transportation, arts, and entertainment amid a revitalized urban landscape.
A former industrial building in the heart of Newark’s Central Business District, it will include two floors of retail and restaurant space beneath five floors of office space. Tenants and employees will access green space on the building’s roof, and exit directly into Mulberry Commons, (currently known as Triangle Park), which will provide a link between Newark Penn Station, the Prudential Center arena, and the city’s famed Ironbound neighborhood.
Decades in the making, with opening tentatively scheduled for late 2018, Ironside Newark will help propel the city’s downtown towards being a vibrant center for technology and business. In addition to the current $100 million-plus in private investment, the initiative will also receive $10 million in public funding.
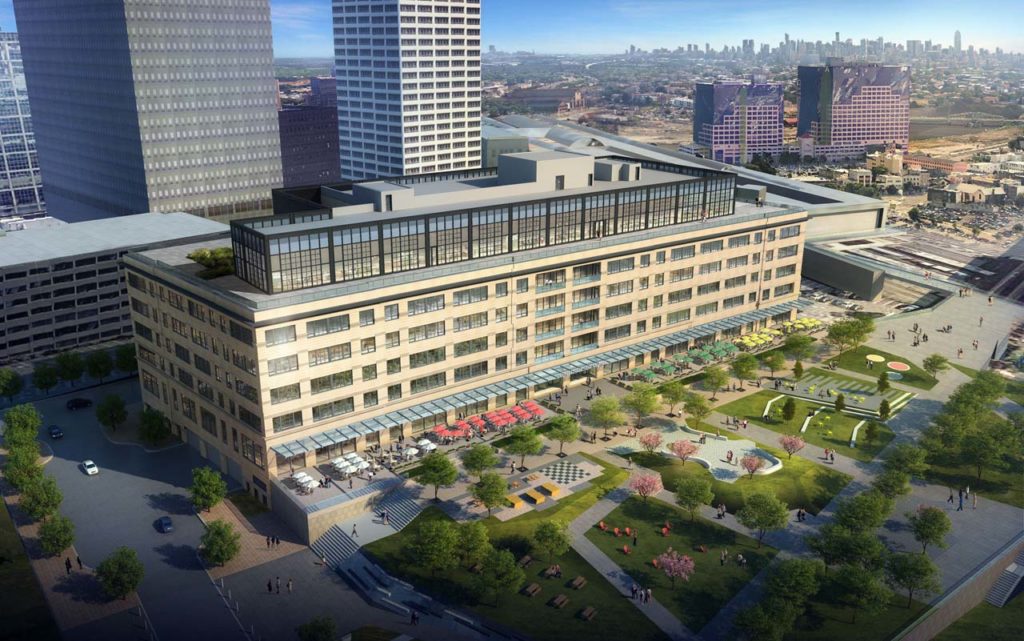
Kearny Point
78 John Miller Way, Kearny / 973.943.4663 / kearnypoint.com
The former home of the Federal Shipbuilding and Dry Dock Company (a pivotal U.S. shipyard in World Wars I and II) has been transforming into a large commercial hub. The renamed Kearny Point business campus, on 130 acres, is being redeveloped by the owner, the Hugo Neu company, a global leader in recycling. The revitalization is occurring in three phases over several years.
The development’s anchor Building 78 has already been revamped and offers flexible creative office and co-working spaces. Employees take advantage of an onsite bar/grill and a rooftop event space. Nearly 100 companies, many startups, have alreday moved in. Construction will commence on Phase II this year to create larger office areas geared toward corporations.
Through modern infrastructure and design, Hugo Neu is reactivating over three million square feet of former industrial space in addition to waterfront green spaces and ecological restoration.
One of the factors making the project unique and attractive to potential commercial tenants is the ability to customize and tailor space for an array of businesses that can grow there over time.
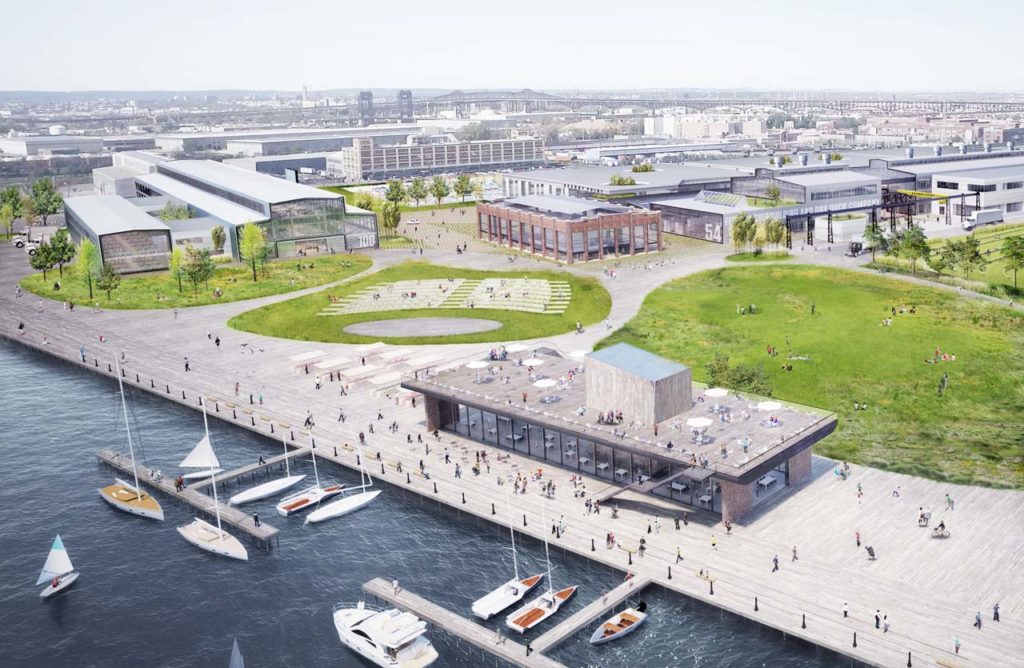
Jersey City Urby
200 Greene Street, Jersey City / 201.333.8989 / jerseycityurby.com
An architectural eye-popper, the 69-story Urby skyscraper will welcome its first residents in April.
Located in the heart of Jersey City at Harborside, just over the Hudson River waterfront with views of Manhattan, its 762 apartments occupy one of the city’s tallest buildings. The project was co-developed by Ironstate Development and Roseland Residential Trust, a subsidiary of Mack-Cali Realty Corporation, and Concrete of Amsterdam, the architecture and design firm.
Developed to fit the needs of the contemporary urban renter, Urby offers thoughtfully designed apartments that make smart use of space. Communal spaces, designed to foster opportunities for residents to meet and interact, include a heated outdoor pool, a communal kitchen featuring tastings and other programs, a rooftop barbecue area, a fully-equipped gym with classes, parking, and the 9 Bar Café.
Apartments—a mix of studios, one-bedrooms, and two-bedrooms starting at approximately $2,000 per month—have oversized windows, hardwood floors, and stainless steel appliances.
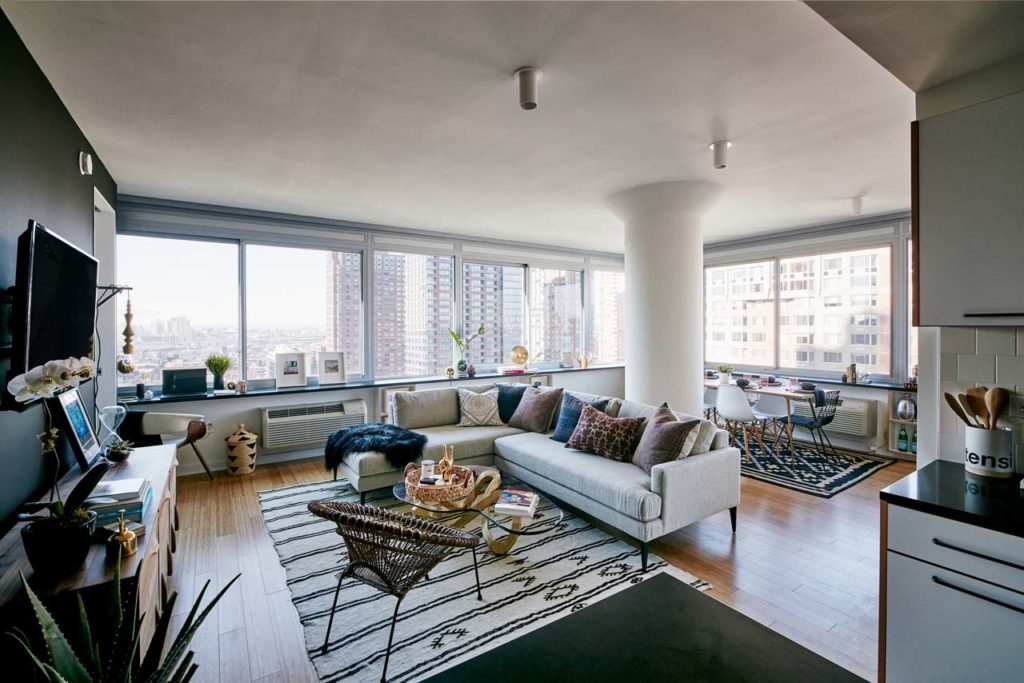
WATER’S EDGE AT HARRISON
301 Dey Street, Harrison / 973.268.9778 /
rentatwatersedge.com
Beautifully appointed residences meet resort-style amenities and a prime location near New York City at the large, modern Water’s Edge. Thee collection of studio, one- and two- bedroom apartments over a wealth of community amenities that start with panoramic views, a 24-hour concierge and on-site management, as well as an esplanade along the Passaic River. Residents also enjoy a lounge with river views with a fireplace and bar, state-of the- art fitness center, game room, two-level outdoor terrace with seating and a firepit, heated outdoor pool, and covered parking.
New studio, one- and two- bedroom apartments are enhanced by an exceptional finish palette and feature spacious layouts and oversized windows. Highlights include chef-inspired kitchens, breakfast bars, pendant lighting, custom cabinets, deluxe stone baths, smart home technology, high-efficiency washer/dryers, and complimentary window treatments. Select residences offer private outdoor space.
HUDSON LIGHTS
2030 Hudson Street, Fort Lee / 201.817.2394 / www.hudsonlightsnj.com
Symbolic of the resurgence of Fort Lee, Hudson Lights is part of a redevelopment initiative invigorating the borough’s downtown corridor. Tucker Development, in partnership with the Kushner Real Estate Group, developed the one-million-square-foot residential, retail, and entertainment complex, its 276 luxury apartments in the shadow of the George Washington Bridge.
Hudson Lights is anchored by the eight-screen, 533-seat dine-in iPic Movie theater, where guests enjoy movies, food, and drinks in style at their seats or at the adjacent City Perch Kitchen & Bar. Other eateries are located at the complex, along with banks, a drug store, and a variety of retailers. Residents benefit from contemporary, high-style design and coveted amenities, including an expansive pool, a lounge, a fitness center, a yoga room, a kids’ play area, a dining room for large parties, and a rooftop terrace and gardens. The development has been a key factor in the transformation of the borough’s downtown into an eclectic, inspired, walkable community.
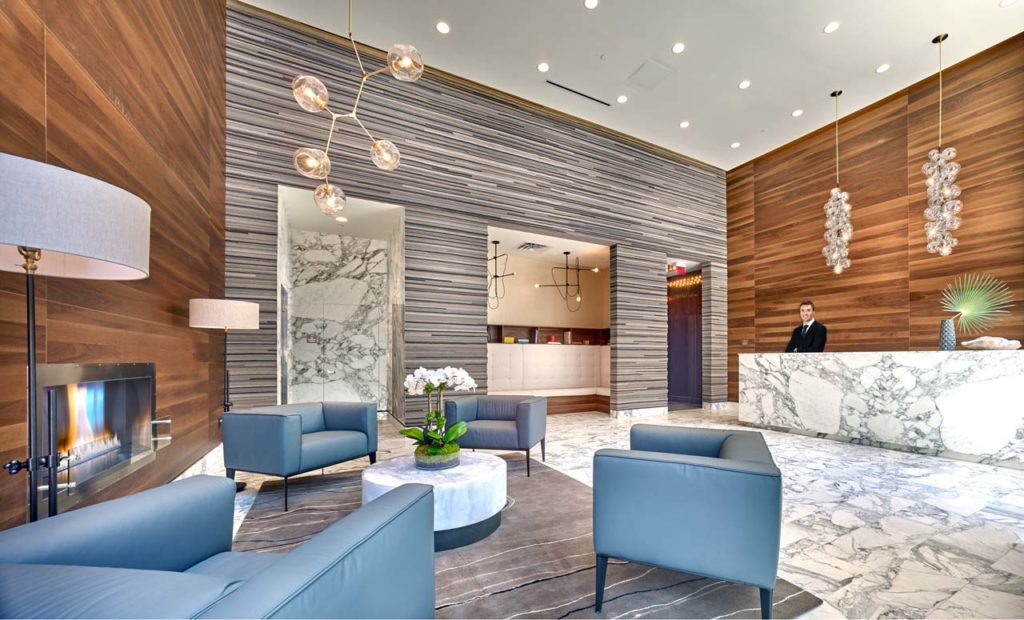
TOLL BROTHERS DEVELOPMENTS
AT BELL WORKS
103 Crawfords Corner Road, Holmdel / 732.332.0027 / tollbrothers.com
After several false starts, the former Bell Labs complex in Holmdel, now known as Bell Works, is slowly gaining new tenants—primarily tech firms paying homage to the iconic Eero Saarinen-designed structure’s rich history. Somerset Development of Lakewood purchased the site and has extensively updated and rehabilitated it. Homes on the surrounding property were always part of the plan, but the township stipulated that at least 20 percent of the two-million-squarefoot building be leased before home construction could begin. Now that the threshold has been reached, Toll Brothers is building 40 up-market single-family homes and 185 age-restricted “carriage home” townhomes on the 472-acre site.
The townhomes, called The Regency at Holmdel, offer six floor plan options and a starting price of approximately $720,000. Each has three bedrooms, 2.5 baths, two-car garages, and high-end finishes. On-site amenities include a clubhouse with a heated outdoor pool, tennis and bocce courts, and more.
Single-family homes on one-acre lots at The Reserve at Holmdel are available in seven styles, starting at approximately $1.27 million. The homes feature four bedrooms and three-car garages.
Built in 1962, Bell Labs is revered for developing of some of the world’s most important innovations, several of which won Nobel Prizes. Somerset Development hopes its Bell Works incarnation will become a mixed-use “metroburb,” with offices, retail, dining, health care, recreation, and hospitality

