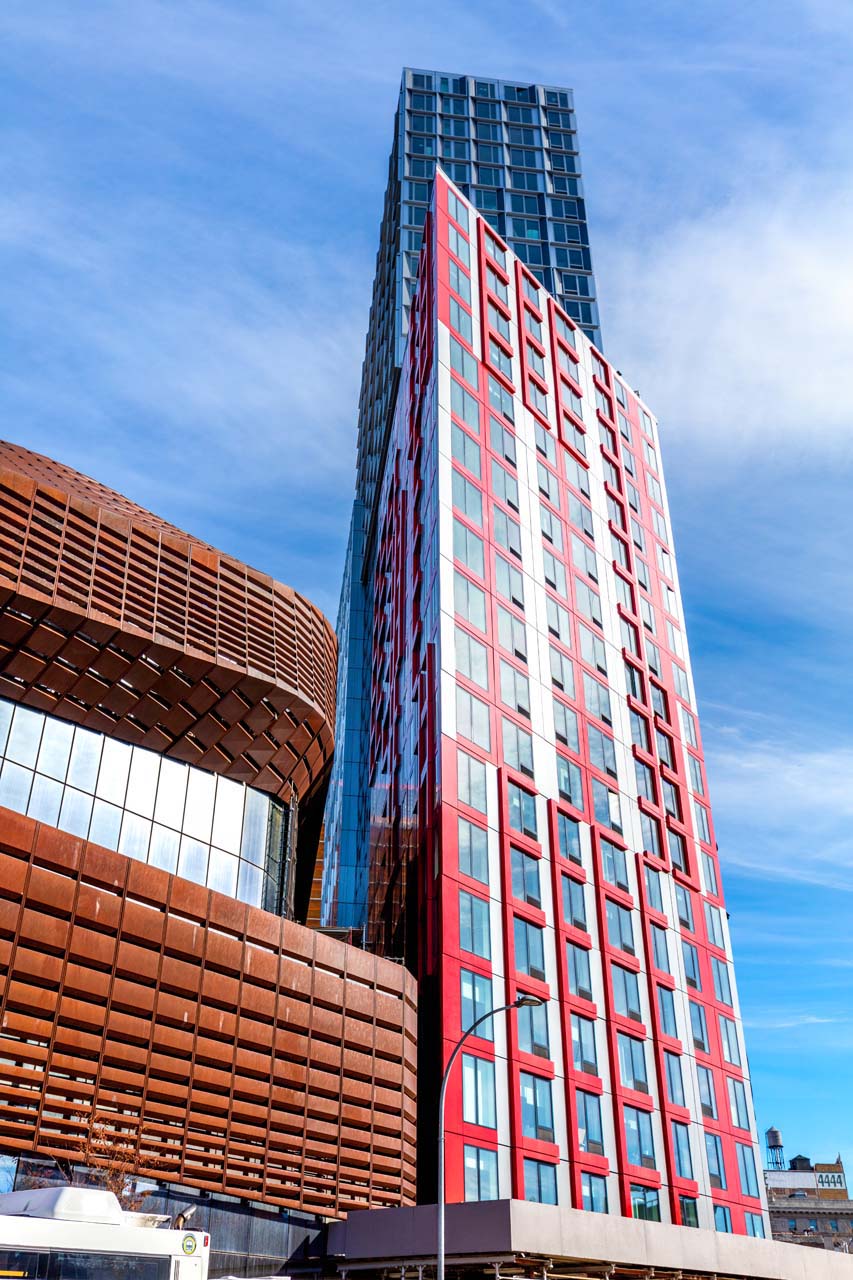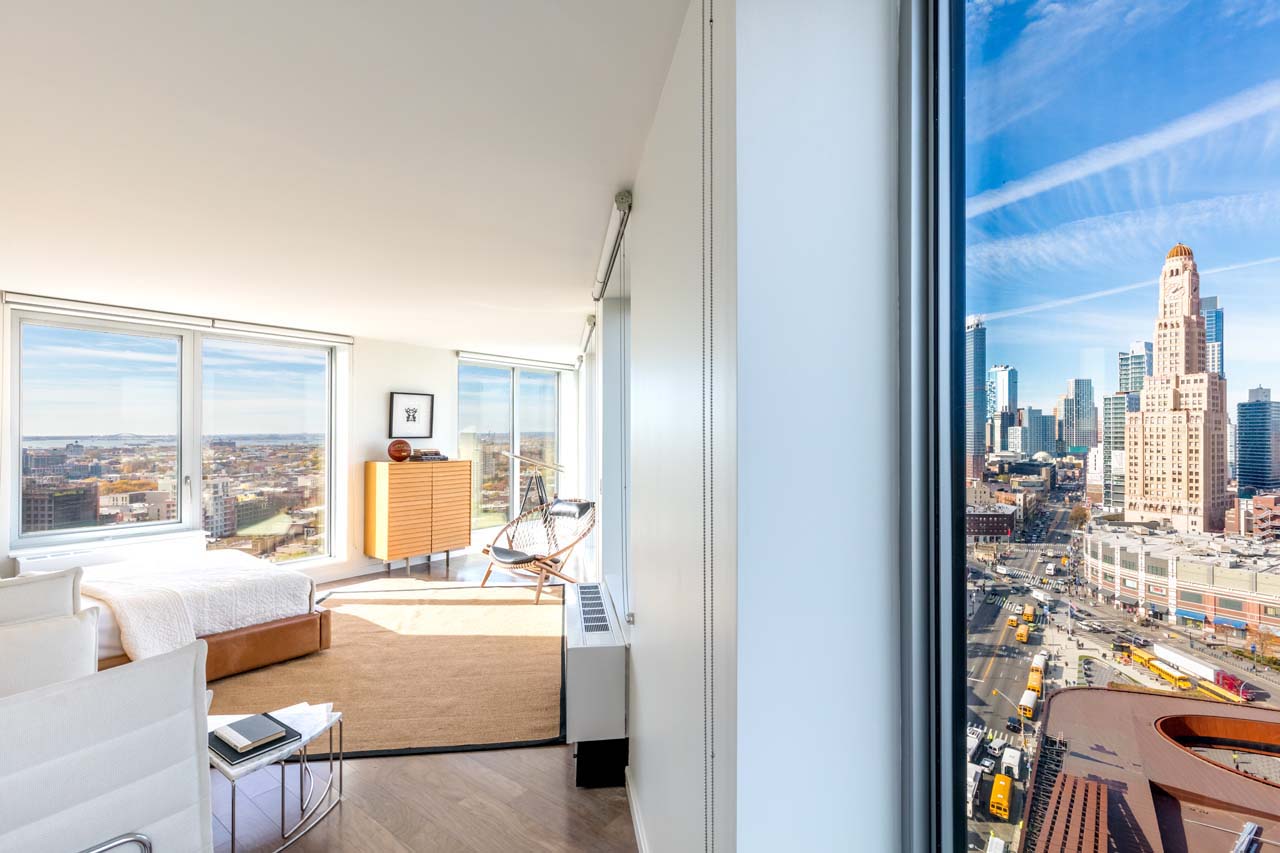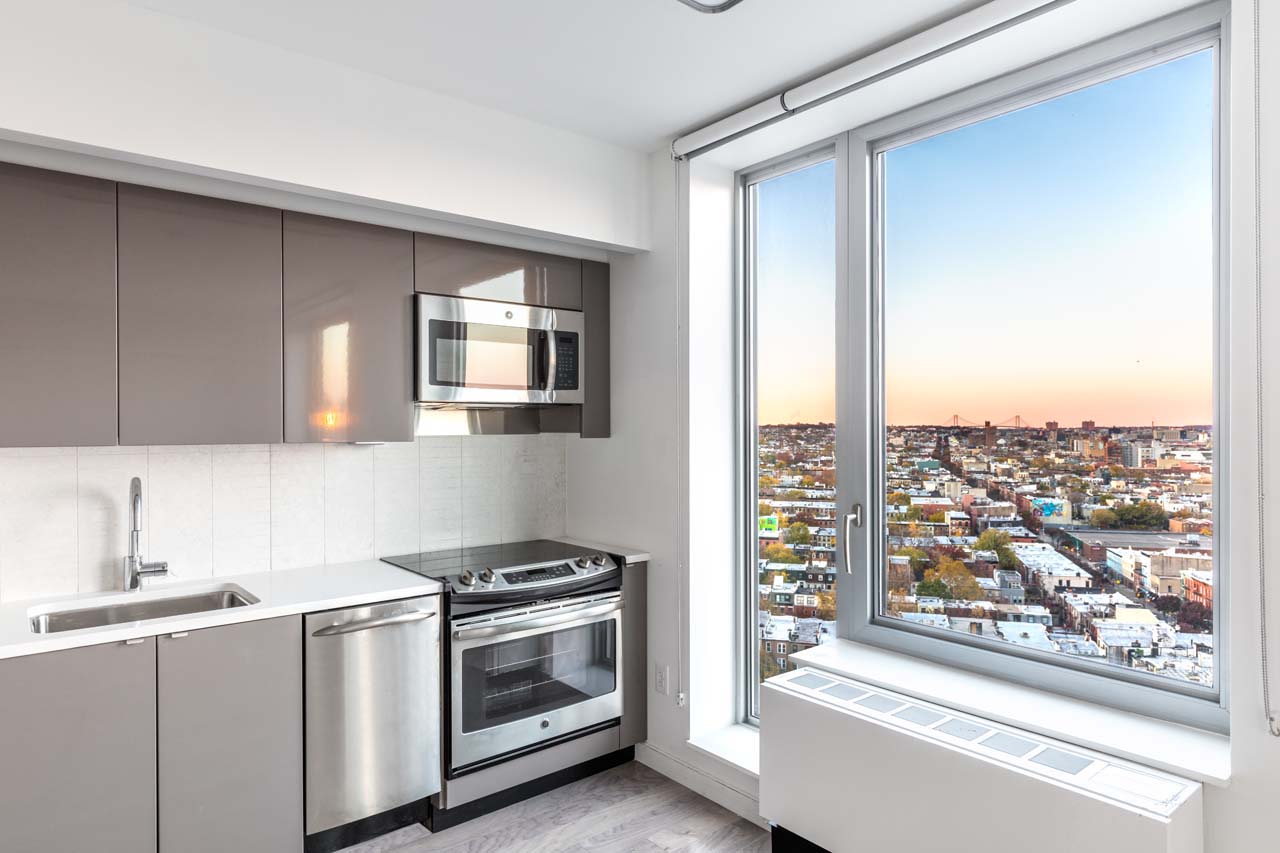At 359 feet the tallest modular tower in the world, 461 Dean was a first-of-its kind project for its team of developers, agents, and architects
by Matt Scanlon
In November, a 32-story high rise of a remarkable and, to its developer, paradigm-establishing nature began leasing space for tenants at the 22-acre mixed-use Park Slope/Fort Greene/Clinton Hill community dubbed Pacific Park Brooklyn. The 363 residential-unit tower, known as 461 Dean, employed a first-of-its-kind modular process, in which prefabricated sections, built off-site, were placed in sequence. A joint project among developer Forest City Ratner Companies, SHoP Architects, the Brooklyn Navy Yard-based Full Stack Modular, and Douglas Elliman Development Marketing, the project’s assembly process was intended to save time, money, and typical construction headaches by limiting on-site guesswork.

The tallest modular tower in the world at 359 feet, and designed by SHoP Architects, (which penned the adjacent Barclays Center), the tower is composed of 930 steel units producing a mix of 149 studios, 166 one-bedroom, and 48 two-bedroom rental apartments. According to SHoP principal Chris Sharples, “[Their] off-site construction reduces environmental impact and offers a creative way forward for the construction industry to address the intersecting needs of cities today. This is a pioneering project, and the methods we developed here can help meet the enormous demand for new housing in New York and other rapidly growing cities.”
Each apartment’s countertops, backsplashes, and stainless steel appliances were installed at the
Brooklyn Navy Yard and transported to the site.

“These residences feature unique design and architectural elements influenced by modular construction. From the wall-hung vanities and custom closets to the building’s wide range of units with multiple exposures and frameless windows, which elevate the view experiences,” explained Matthew Villetto, Vice President of Marketing of Douglas Elliman Development Marketing, adding that 461 Dean is expected to attain Leadership in Energy and Environmental Design Silver certification.
Kitchens feature custom cabinetry, Caesarstone countertops, and stone backsplashes, stainless steel GE appliances, under-cabinet task lighting, and integrated dishwashers and microwaves. Baths offer white quartz stone wall panels, polished chrome Grohe and Duravit fixtures, custom walnut medicine cabinets, and Toto toilets, while bedrooms are highlighted by floor-to-ceiling windows, solar shades, walnut flooring, and custom closets. There are also in-unit washers and dryers.

Common areas/amenities include a sky lounge and rooftop terrace, fitness center with yoga/dance studio, a resident lounge with catering kitchen and dedicated party room, game room with billiards and ping-pong, and a children’s playroom.
461 Dean
461 Dean Street / 718.461.DEAN / 461dean.com


