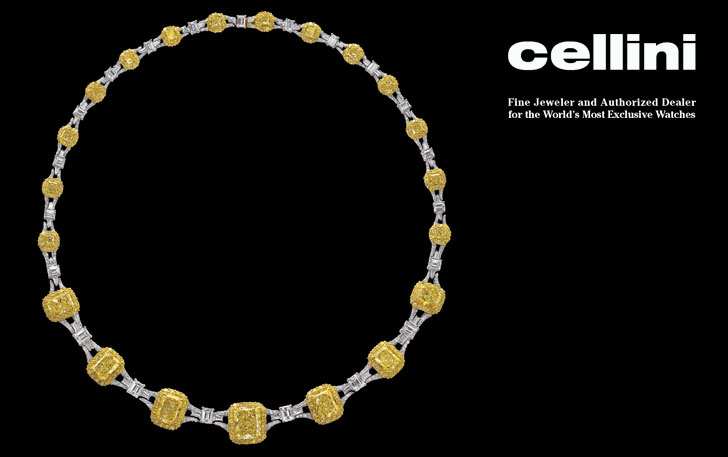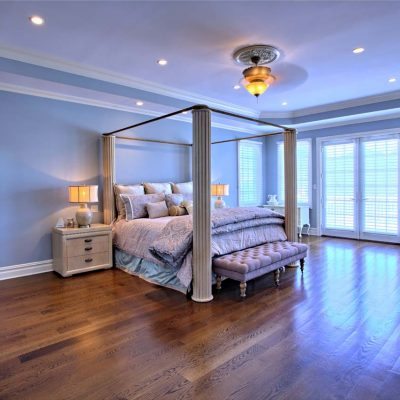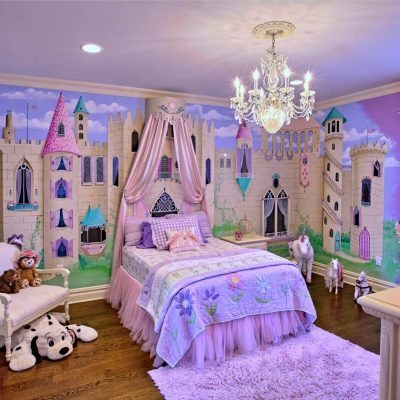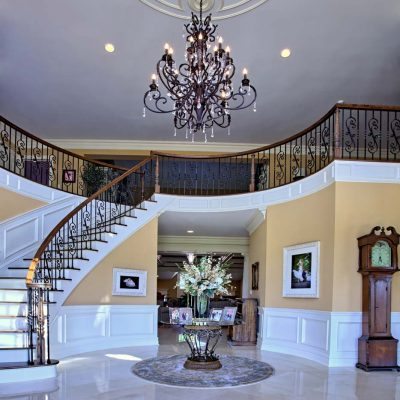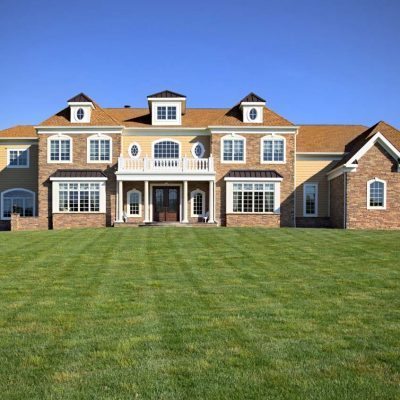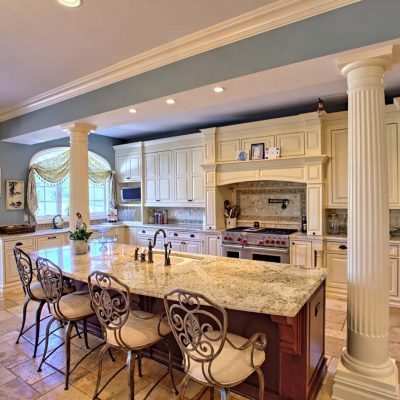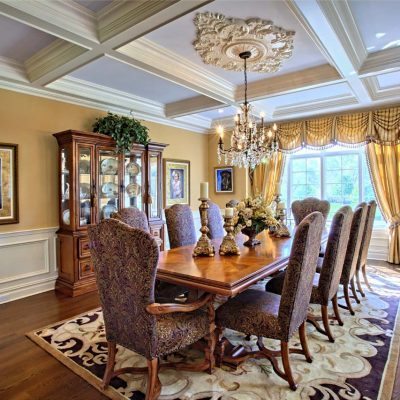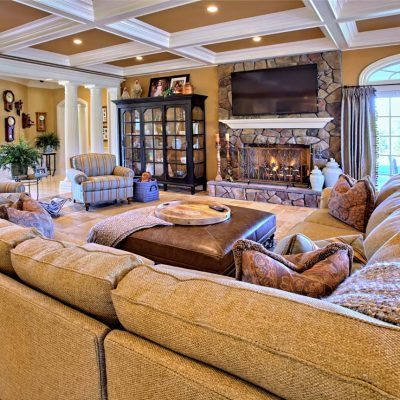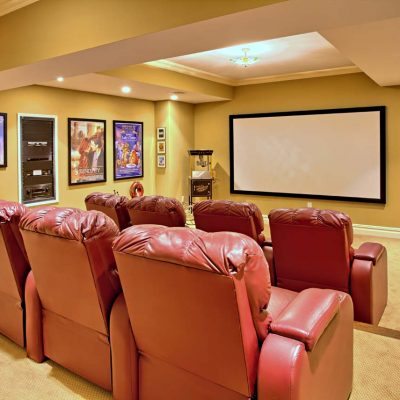family portraits and tributes to true love make this Colts Neck mansion a home
By JENNIFER VIKSE • Photos BY Robert Nuzzie
When Randy and Lisa Nissinoff set out to build their dream home, they left no detail out. From intricately designed rooms to decorative touches, they have left pieces of themselves along every corridor.
Their stately home greets visitors with its double doors and columned entryway. Oval accent windows peek out of the second and third floors (with another at the garage), while arched windows bedeck the entryway and second floors. The home’s exterior is finished in shake and stone, with brown bronzed lanterns accenting the main and garage entryways.
Just inside are marble floors that meet a grand staircase to the left. The stairs and railing are crafted of wood, while the ballisters are done in wrought iron, accenting the same material in the front doors. White moulding on the lower part of the wall gives way to a natural taupe wall with a hint of color, allowing natural light to illuminate the space by day, a crystal and iron chandelier by night.
In that entry, the couple’s personal touches are evident as family photos grace a glass console table and portraits of the couple’s daughter hang on the walls.
“Our wedding photos…my parents, his parents, we do have a lot of family pictures,” said the home’s owner, Lisa Nissinoff with a smile.
The entry is reminiscent of a traditional colonial, and branches into a formal dining room and piano room. The latter, done in natural and blue hues, is a another tribute to the couple; on the wall just beyond the cream Otto Altenburg piano, are lyrics from Billy Joel’s “Just The Way You Are,” their wedding song. On the same wall, fittingly, is the couple’s wedding portrait. The room is made further cozy by a tufted couch, arm chairs in patterned upholstery, and a beautifully appointed oval area rug.
The formal dining room, to the right, is used on special occasions, High-backed upholstered chairs in deep purple, taupe, and creams provide seating for ten. Rich fabrics cover the windows, and ornamental pieces accent the dining room table. A crystal chandelier hangs over the table from an ornate medallion on the ceiling.
To the rear of the home is the family room. “For a house this size, it’s cozy,” Nissinoff said. “There are warm color predominating.”
To achieve a luxurious but comfortable look, Nissinoff turned to an interior designer, Lupe Bergin of Platinum Design. “She understood what I wanted…knew I didn’t want a house where you couldn’t touch anything,” said Nissinoff. “I don’t want furniture that kids can’t sit on. I want the house to look good but not feel like a museum. I wanted it to be comfortable, cozy, welcoming. I think she did that.”
The family room is a large space under a coffered ceiling with high hats. A stone fireplace is the focal point of the space, with a fire often crackling beneath the mantle and a TV above. A delicate, vintage-style screen sits in front of the hearth, while the rest of the room is further warmed by fabrics and color choices.
An overstuffed L-shaped couch dominates the floor plan, a leather ottoman at its center. Low-back armchairs finish the room. A wooden curio holds family treasures, while off into the hallway, a collection of clocks and family portraits round out the space.
“There’s usually a big dog bed under the fireplace. In the corner next to the chairs, is a leather couch made for dogs,” noted Nissinoff. (The entire house is also accessible to the family’s dogs, an English Mastiff and a Rottweiler.)
“Oh, they have run of the house,” she noted. “The house is meant to be lived in.”
The kitchen has two islands, offering functionality for the family.
“One faces the stove; my daughter can be facing me when she’s doing her homework or while I prepare meals,” noted Nissinoff.
The kitchen floor is stone with natural hues, while the light cabinetry is traditional, with the accenting island in a darker wood. A curtain hanging over the kitchen sink window is a paisley finished with tassels.
A round accent rug sits at the center of the floor between the two islands, bringing together the blue hue of the walls and the stone of the kitchen together under high-hat lighting.
“There’s a big space between the two [islands],” noted Nissinoff. “Most people hang out in the kitchen. I wanted that to be a very cozy, welcoming place.”
At the back of the kitchen, surrounded by windows and French doors, sits a kitchen table in a French country style under a chandelier. Also nearby is a butler’s pantry with coffee station and a floor-to-ceiling wine refrigerator.
In addition, other family members—including guinea pigs, hermit crabs and fish—also reside on the main level of the house.
Upstairs, the sleeping spaces are a reflection of each’s inhabitant. For the youngest member of the family, there is a bedroom fit for a princess, complete with a castle scene done by muralist Kristin
Hampton.
“Her bedroom is magnificent,” said Nissinoff of her daughter’s kingdom within the house. “We had a muralist come in. She worked with Cinderella’s carriage in one room. It’s a fairy tale castle.”
With a purple background, the room gives life to a castle scene on three of the walls, with a crystal chandelier over the bed, a toile bedskirt, and a petite upholstered bench. The room is completed by a desk, long full dresser, a tall dresser, and nightstand.
Next door, a play room is every little girl’s dream come true. Finished in bright pink, it houses toys, theatrical props, and costumes. Petite sofas sit in front of a built-in with a TV and other items, accented by an arched double window.
“Her bedroom and playrooms were the first things done in the house and they look amazing,” Nissinoff beamed.
The master bedroom is finished in soft hues, and with a coffered ceiling. A walkout provides views of the rear of the house, and its Henredon furniture boats a four poster bed with ivory columns.
“I just wanted it to be romantic,” Nissinoff said.
One of the room’s most interesting features is a double-sided fireplace that goes from the bedroom to the sitting room. Adjoining the space is a luxurious en suite—a beautiful blend of textures (stone, glass, granite and tile), it is both functional for everyday use and serene for time spent in the soaker tub. A chandelier hangs from the ceiling, giving the room a further feeling of elegance.
The sitting room is suitably cozy. Also done in a pale blue, it contains an comfortable couch, bar and refrigerator. Family photos make it approachable and personal.
His-and-hers closets complete the master suite. His is actually two rooms, while hers, she laughed, is larger than some people’s bedrooms.
There’s also a bonus room—essentially a family room—on the second floor. Like many of the other spaces, it’s tastefully decorated with family photos, while a flat-screen TV on a distressed white wall unit is a focal point. A comfortable couch in a muted color completes the space.
On the basement level, a home movie theater steals the show from the impressive gym. With its screen, eight burgundy reclining screening chairs, and an old fashioned popcorn machine, the golden hued room is a hit.
“We are very family oriented,” Nissinoff noted. “We get to pick our favorite films. The kids love it.”
The gym, meanwhile, houses professional equipment, balanced by a country style breakfront. There’s also a steam shower on the level.
The five-bedroom, eight-bathroom residence was built by Morr is Flancbaum—a custom project completed in a year-and-a-half, despite Superstorm Sandy hitting during the process. “It
The five-bedroom, eight-bathroom home was built by Morris Flancbaum—a custom project completed in a yearand-a-half, despite Superstorm Sandy hitting during the process.
wasn’t stressful,” noted Nissinoff. “Morris was the best builder we ever used. He is the most accommodating. My daughter calls him ‘Uncle Morris.’ He’s just awesome.”
Decorating was made easy, too, as the professionals the Nissinoffs worked with understood the needs of a family with a small child.
“The decorators brought everything to me,” Nissinoff recalled. “During this time, we had to move into a rental when we sold our house. They would narrow down the selections to two or three choices, because I couldn’t go to ashowroom with a small child.”
The home’s backyard is an open oasis. A stone patio offers seating, dining and relaxation spaces. The pool is surrounded by landscaping, creating a natural feel, complete with waterfall and waterslide. A play set sits beyond the pool.
The family is thrilled with the home and continues to make enhancements. They’ll add an outdoor kitchen soon, for example, and continue to landscape.
“Morris is a perfectionist, and it shows. He had a lot of freedom in this house,” Nissinoff said. But the combined ideas of all involved made it the home it is. “We did it all together.
Builder – Morris Flancbaum
Colts Neck Associates / 732.414.1700
coltsneckassociates.com


