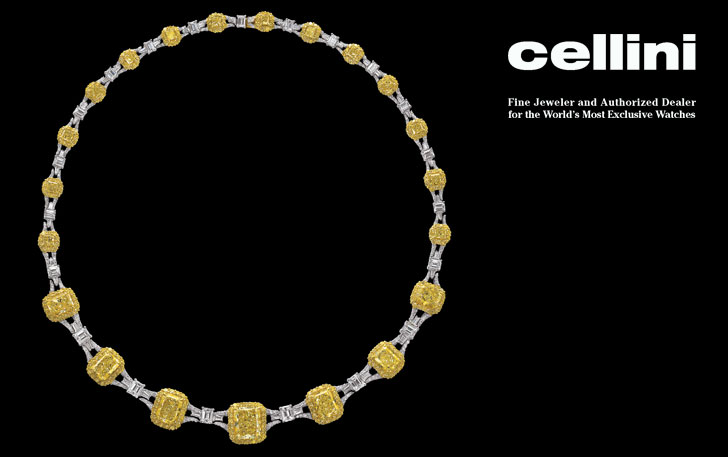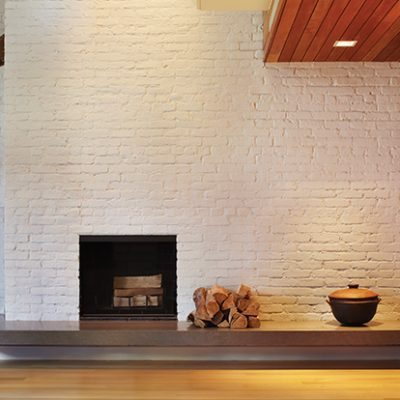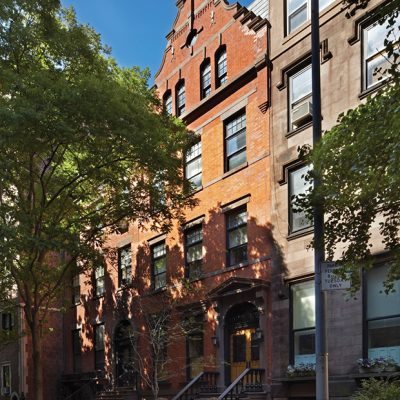
An 1830s Brooklyn Heights landmark district building is converted into a jewel of style and era integration
New York City’s Landmarks Preservation Commission (LPC) is the largest municipal building conservation organization in the country, responsible for maintaining the structural and historic integrity of some 33,000 landmark properties in 134 historic districts and district extensions. Overseen by a panel of 11 commissioners, the LPC’s task is a delicate one, balancing growth with respect, new architectural vigor with the, at least to this publication, presumption that a casual, wrecking-ball-centric regard for past structures is a sure prescription for an odd and tortured urban landscape.
In planning a sweeping renovation of this Brooklyn Heights residence—built in 1831 and substantially reconceived by architect William Tubby in 1881 in the Flemish style—architect Joseph Vance and his eponymous firm were required not only to submit plans to a commission process that included public hearings among its deliberations, but also to the Brooklyn Heights Association. With an 8,000-square-foot townhome to envision, and a somewhat complicated design mandate from its new owners, it would stand to reason that the bureaucratic hoops would represent a maddening impediment, but Vance offered an unexpected accounting of the extra effort involved.
“I actually find it great for the fabric of New York that the commission exists,” he said. “As much as it can be difficult, and that architects and developers might not get exactly what they want, I often find myself walking around the city wishing that more areas were marked as landmark districts. You see a lot of unfortunate things being built.”
In the years since Tubby had reconceived the building, the five-floor structure, capped by a stepped gable that is a hallmark of Flemish Revival, had been converted into what Vance described as a “fungus like” growth of new apartments, seemingly unplanned in their extension or execution.
“When we arrived, the building was in very poor condition,” he recalled. “With cosmetic walls built one after the other to make separate apartments, and the result was a dark, dungeon like place.”
A member of the Board of Directors of the Open Space Alliance for North Brooklyn, Vance was asked by the building’s new owner to do two essential things: bring more light into the house, and combine modern and traditional styles in a way that allowed both the bottom and top floors to embrace modernism, one floor to be conceived in traditional 1880s style, and the remaining two to provide a synergy of modern and traditional design.
“That was a challenge,” Vance said with a laugh. “But it allowed us a freedom of thought somewhat rare for a project like this.”
Landmark commission consideration typically applies only to a building’s exterior, which made that client mandate an achievable one, and began with Vance knocking down every interior cosmetic wall he could get his hands on. In row houses such as this, load-bearing interior walls are a rarity, so design could begin with something of a clean slate.
“The modern floors we had a pretty much free hand in,” he explained, adding that the challenge was to avoid jarring transitions between levels, achieved in part via techniques like allowing original stairwell spindles and handrail to drop from the more traditional level to the modern, and applying the same species and color of wood in flooring, only using 5-inch planks for the modern floors but traditional parquet in the others. Moldings, too, offered both variation and transition: typical crown in the period floor—flat, stepped varieties in the more modern spaces. Interior design for the project, particularly as applied to the 1880s-era floor, was provided by Boreum Hill-based Janet Liles.
A good deal of assistance in providing the additional required light is via an exuberantly conceived top level, capped by what Vance termed a “treehouse” (photo on next page), a “family hangout” open to the angled 1880 roof line above, and with an enviable view of the Manhattan skyline to the west.
“Light that comes through that space all afternoon and into the evening, especially in the summertime,” he said. “It’s difficult to pick a favorite space in the home, but I really do get a thrill from the top floor.”
A particular degree of attention needed to be applied to the exterior renovation, because true preservation meant re-creating many original details that had been removed over time. Using assessors photos from the 1930s, wooden windows were handmade to match originals, along with brownstone renovation, brick made in North Carolina to patch and/or replace existing (with considerable attention paid to strengthening the buttressed chimney)…right down to custom-made ironwork railings.
“But it all went very well,” added Vance. “It’s a rare client we had here…one willing to go to great lengths and exercise real patience far as restoration is concerned, never mind the associated bureaucracy, and the result I think is something truly wonderful.”
Joseph Vance Architects
181 North 11th Street
718.383.1278
josephvancearchitects.com









