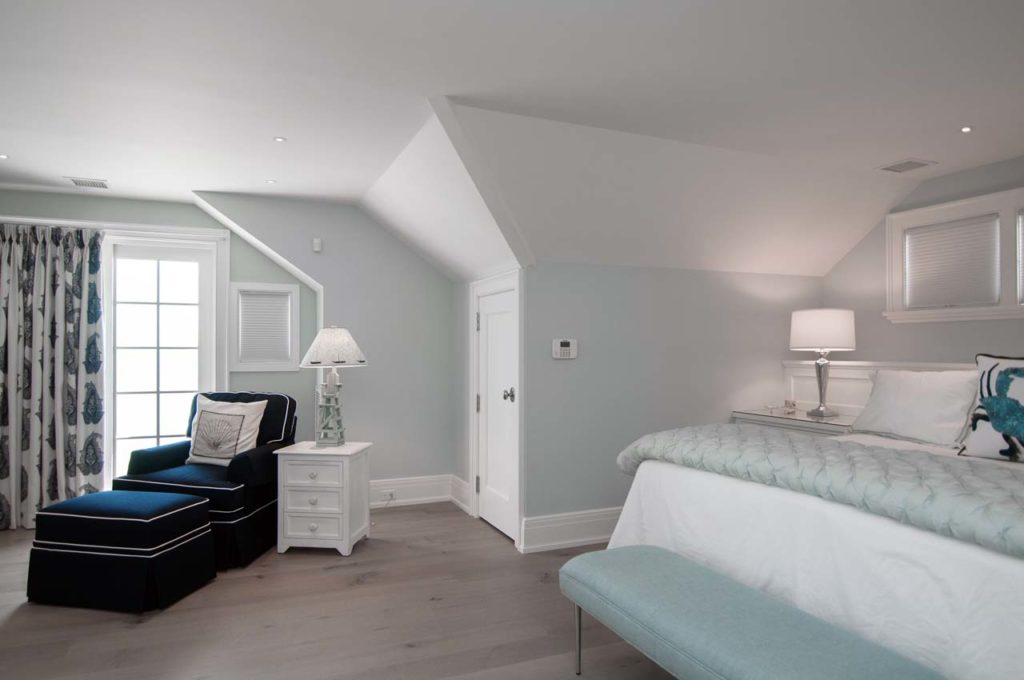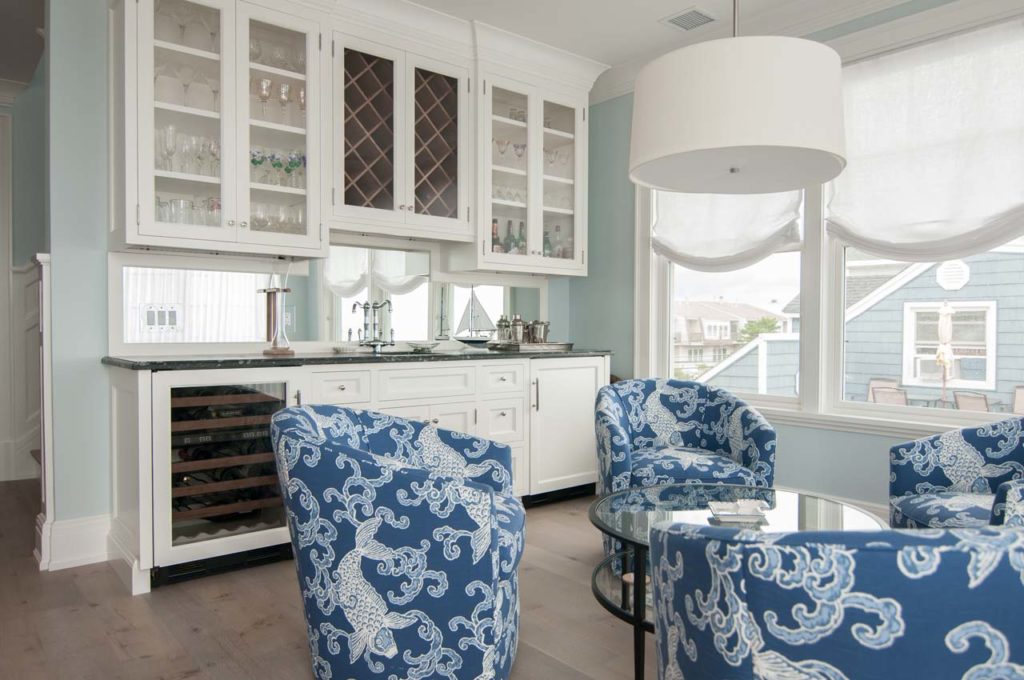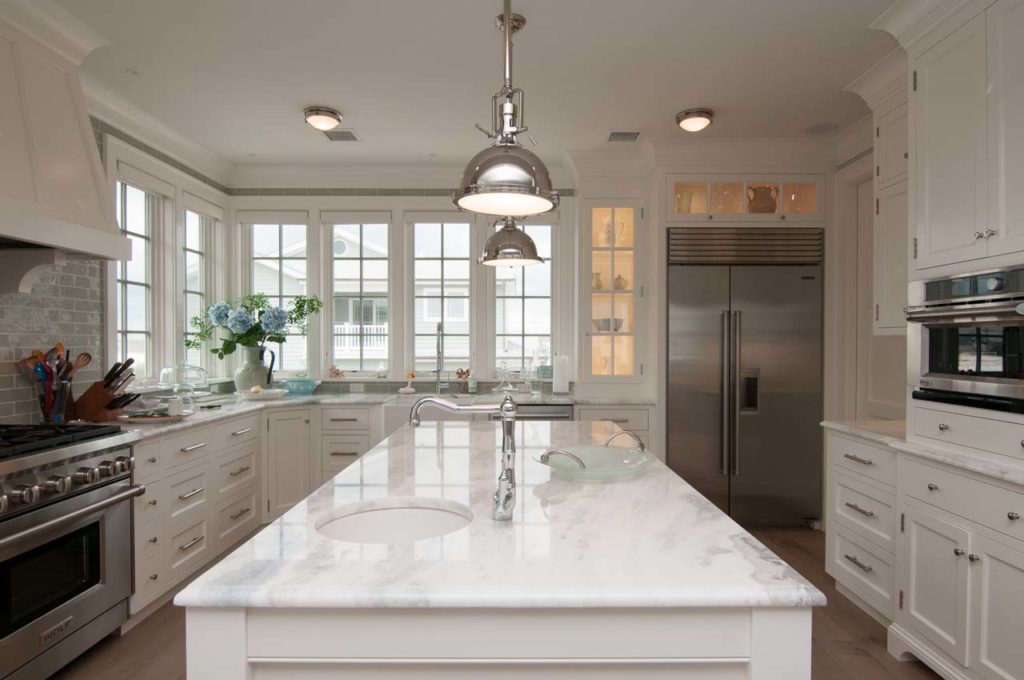A Mantoloking beachfront home gets customized down to the last detail
by JENNIFER VIKSE
Losing a home to a storm is never easy, and it can be hard to see light at the end of the tunnel. But for this New Jersey homeowner, the journey from what was to what could be is now complete. The result is a meticulously realized coastal retreat.

For Ed Dearborn, principal of Dearborn Builders, this project in Mantoloking, for a owner who had lost so much in Superstorm Sandy, was an often emotional task.
“That first day, we asked the owner, who is a wonderful person, ‘How are you using the house?’” recalled Dearborn. “‘Would it be a guest retreat…an entertainment space?’ During that meeting she was a bit overwhelmed.”
Dearborn worked closely with the homeowner to come up with a plan that would satisfy, while still meeting township and FEMA regulations about coastal building.
“The home is a relatively small property for an oceanfront home,” he explained. “There are constraints with the property size.” As a result, the majority of the house’s living space is three floors up, which is different from Dearborn’s usual approach with a seaside home.
The 3,000-square-foot, four-level home was completed in eight months by Dearborn and his partners, including Atlantic Millwork. The first level, designed to help protect the house against flooding, has a garage and foyer and, to conform to FEMA regulations, only about 500 square feet of living space. “We put that into the foyer,” Dearborn said. “There’s a place to sit down, and built-in cabinetry for coats.”
The second floor has four guest bedrooms and a hallway. The staircases and halls feature custom paneling, done by Dearborn’s shop, to create a larger, lighter look in what are pretty tight spaces.
“Since the house was so confined, we added a lot of paneling. Through the entry, up the stairs, throughout the halls, we did recessed paneling, cove sticking, which is reminiscent of doorways,” he explained.

The bedrooms are well appointed, with millwork specially designed to disguise signs of use.
“When you have a lot of guests arriving and leaving on weekends, there’s a lot of wear and tear—rubbing against walls,” noted Dearborn. “So, we did horizontal paneling in all bedrooms; that way if they rub against the wall, they are not leaving a mark. It’s durable and scrubable.” In addition, the small bedrooms, which are done in a soft seascape hue, are bright and airy, which makes them seem larger.
Instead of going with closets that need a lot of space for framing, the team opted to use cabinetry for bedroom storage, and also added interesting patterns to the walls and mirrors to some of the doors.
“When the drapes are opened, the reflection of the ocean shines through, and the space appears even larger,” said Dearborn, adding that the two east-facing guest bedrooms feature porches overlooking the beach.
On the third floor is the main living space: the kitchen, living room, dining room, bar, laundry room, and powder room.
“It’s a very open layout in the living room, dining room, kitchen, bar area. There’s a deck off the east side, overlooking the ocean,” noted Dearborn.
The kitchen is completely customized to work with how the homeowner utilizes the space. The team spent considerable time determining the most efficient placement for the sink, stove, and refrigerator. In addition, they built the cabinetry in-house, which enabled them to maximize storage space.
“We have more lower than upper cabinetry,” explained Dearborn. “The drawers are an efficient use of space—more efficient than rollouts. When you have a drawer, you use 100 percent of the width; when you use doors with rollouts, you lose three inches on either side.”
The kitchen is open, bright, and clean, finished mostly in whites. The floor is rift and quartered white oak in eight-inch wide planks. Dearborn likes the look.

“We leave the knots in,” he said. “They add character to the floor, give it a little more of a cottage-beach feel.”
Dearborn also customized the lighting plan. “When we design lighting we look at many things,” he noted, adding that the team likes to use a variety of lighting options and tends to stay away from recessed or track design. “I like to use accent lighting, task lighting, lamps, surface mount pictures—in conjunction with each other. In the kitchen, rather than recessed lights, we like to add pendants…things of that nature. We do under-cabinet and in-cabinet lighting, too. At the end of the day, in the evening, it makes for a beautiful scene.”
Off the second floor, on the home’s east side, there’s a deck off the main living space.
“The underside of that is more deck space. What we did was orient the shingle wall going around so that it acts as a railing, a buffer from the ocean,” explained Dearborn, adding that the buffers are concrete reinforced, the first line of defense against an encroaching ocean.
The master suite, on the fourth floor, incorporates the slope of the roof into its design. Its color was chosen in close consultation with the homeowner (who participated in all the decorating decisions). The white and blue accents used throughout the house give the overall space a consistent coastal feel.
The master bath features his-and-her’s sinks. The vanity is a custom design, with plenty of storage. “We had the sinks project out a little further than the drawers, adding some interesting details to the vanities,” said Dearborn, who included custom mirrors as part of the cabinets.
The master shower is a little lower than typical, owing to the house’s roofline, but it also brings the interior of the shower into the overall space. The tile and marble used was also chosen by the homeowner.
Overall home details, such as its custom moldings, are simple and elegant.
“There’s a host of little moldings in the house,” Dearborn explained. “We keep all of them within the same [design] family.”
The doors are all custom built. The house features Marvin impact-rated windows and doors, designed to withstand hurricane-force winds and flying debris, offered Jay Harman, owner and founder of Atlantic Architectural Millwork, and a partner on the project. “Marvin windows allow you to work with custom designs and still offer extremely high performance. It’s a brand that really does outperform other manufacturers.”
The front door, finished in a beach green hue, was finished with organic paint. “In all the homes we do,” said Dearborn, “we err on the side of natural products. They are much more beautiful, and they wear more beautifully.”
The home’s charming shingled exterior features an unexpected detail: a sea horse (a signature Dearborn flourish) on the entrance gate. “It’s a detail we’ve been incorporating into shutters and gates for years,” he said.
For Harman, working with Dearborn and his team was a positive experience.
“He’s highly engaged in the client product selection,” Harman said of Dearborn. “This home has a traditional look and style, but with performance that meets energy codes and building requirements. Ed doesn’t cut any corners. He and his team are consummate professionals, executing the details of what the architect has drawn, the homeowner’s input, and turns them into a beautiful reality.”
Dearborn Builders
737 Howe Street, Point Pleasant, N.J. / 732-892-3902 / dearbornbuilders.com
Atlantic Architectural Millwork
913 Asbury Avenue, Asbury Park, N.J. / 732-988-9220 / aamwindows.com


