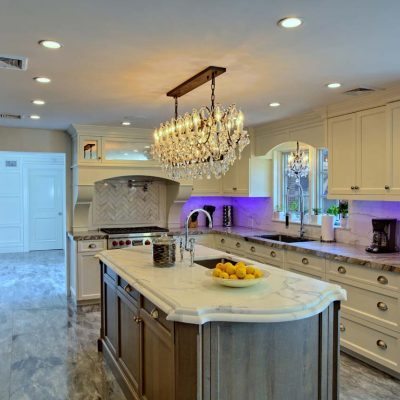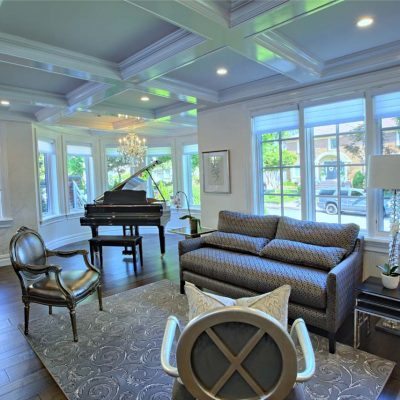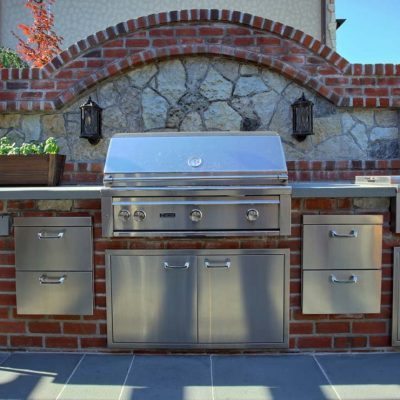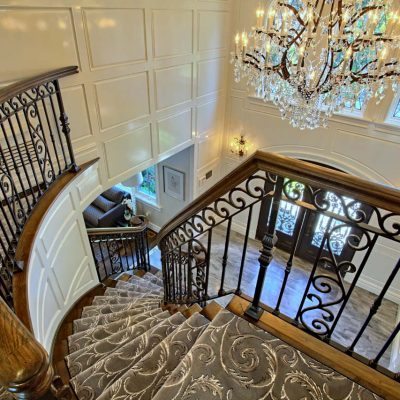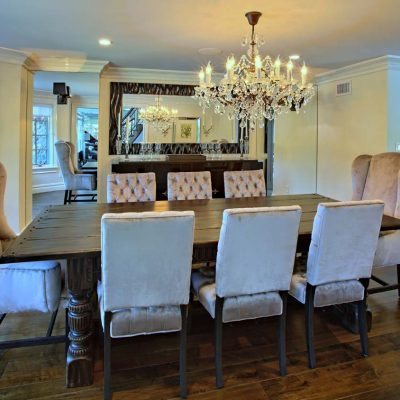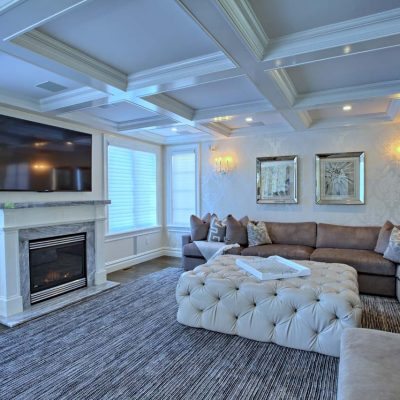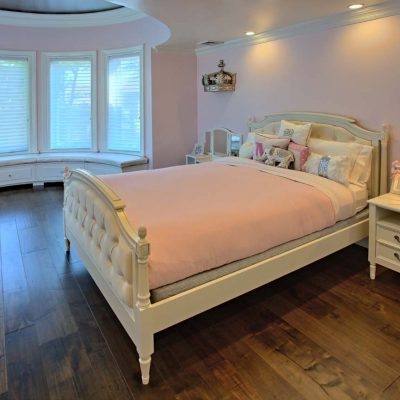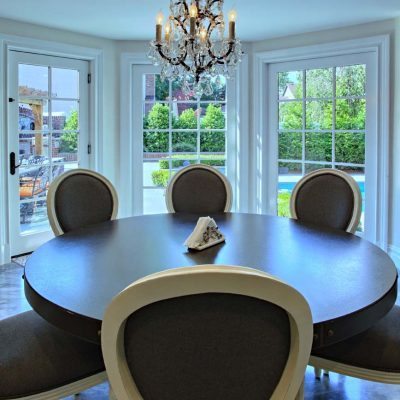English allure and NATURAL LIGHT HELP make this Tottenville house a home
By JENNIFER VIKSE • Photos By ROBERT NUZZIE
Jimmy McEnerney is an old soul, so it stands to reason that his custom-built residence would reflect that sensibility.
His family’s home, a 7,000-squarefoot mansion in a private Tottenville community, is a little English country and a little transitional.
“It’s what I’ve always liked,” explained McEnerney. “I like things that will last. I don’t like modern.”
He describes the home’s exterior as English garden. “It’s got a lot of old world feel with modern technology,” he said of the house and its grounds, which he designed himself.
The structure combines natural stone, brick, and iron for a formal yet charming ambiance. “It’s got a good homey vibe to it. It’s definitely unique in its style, I’ve never seen a house like it,” McEnerney, a contractor, said. “I personally designed the outside of it. The grounds are rock solid.”
Luscious green lawns and colorful flowers adorn both sides of the slate and brick pathway leading to the front door. Greens, yellows, pinks, and lavender hues are reminiscent of a quaint English garden outside a stone cottage. A single turret graces the front of the house, with two more in the rear of the property, over looking an in ground pool which is set in slate and stone. The patio features two levels and some ideal spots for outdoor entertaining or simply enjoying the quiet and privacy.
“I wanted it to look like it was new, but original, like it was maybe there for 150 years,” McEnerney said of the estate. He achieved that goal by using only natural materials. “Nothing is man-made,” he added. “Everything is bluestone.”
A large pergola made of cedar and reclaimed wood protects a comfortable seating area complete with fireplace and flat-screens, just off a full-service brick outdoor kitchen with stainless-steel appliances. Hand-strung lights hang from the top of the wooden structure, giving it a homey feeling. An outdoor dining space is just off the rear of the house.
The backyard also features a large cabana, pool house, and fire pits for the young family to enjoy time outdoors.
The entire home is surrounded by large hollies and green trees, keeping the setting both lush and private.
At the home’s main entrance, a slightly arched French wrought iron accented door is at once formal and welcoming. Graceful crystal candelabras hang on either side of the door,while three arched glass windows, reminiscent of the Tudor style, allow light to come in over the foyer. A stunning crystal chandelier with arms that resemble tree branches brings in a small feeling of the outdoors, all under an oval dome.
A curved staircase, finished in wood and wrought iron, originates from the foyer. The balusters are simple in their elegance, while the flooring is finished with a gray-and-white patterned rug. White wood paneling and crown molding add to the setting’s warmth.
The owner uses both natural and artificial light in brilliant ways throughout the house. “The lights in the house are great,” he said. “There are a lot of chandeliers…all Schonbek lighting.”
The home has nearly 70 windows. (“It gets sun all day,” McEnerney said.) There are also several fireplaces.
The interior is done mostly in a modern style—a clean color scheme of grays, whites, and silvers. The furniture is all custom made.
The living room combines several textures for a shiny, yet accessible look. Chairs and side tables use metallics, while an upholstered sofa and velvet armchair play with fabrics on a gray patterned rug. White wall coverings (two different wallpapers are used) add yet another layer of texture. A glass lamp, chandelier, and polished piano (inside of the first-floor turret and surrounded by windows) help bounce light throughout.
The owner worked with designer Valentino Maffeo to complete the home’s unique look. “There’s beautiful wallpaper everywhere. There’s nothing you can do to a wall-it’s on the ceilings-it’s just amazing,” he said.
The transitional kitchen is exactly that—modern cabinetry is contrasted by Shaker-style doors that have a distressed look. The island is also distressed, with countertops that contrast with the rest of the room. The Sub-Zero and Wolf refrigerator is covered in distressed oak and antique mirrors. Above, mirrored cabinets reflect light from a horizontal chandelier that hangs gracefully above the island.
Purple cabinet lighting gives the kitchen a modern touch, but it’s also fun and functional. A glass cabinet door pops the feel of a traditional butler’s pantry into the space.
An eat-in dining area, with a round table and six armless chairs under an accent crystal chandelier, is surrounded by windows overlooking the rear patio.
The main dining room is another space that uses a combination of textures. High-backed armchairs sit at the heads of the table, framed on both sides by tufted dining chairs. Rose-colored upholstery on the chairs add a formal look balanced against the slightly distressed dining table.
A buffet with clean lines and silver accent pieces sits under a mirror in a modern beveled frame. The table sits on a hardwood floor, with a formal crystal chandelier hanging above.
The family room features a coffered ceiling and damask wallpaper. A large, overstuffed sectional sofa is home to upholstered pillows and gives way to a white leather tufted ottoman in the center of the room. A marble fireplace and flat-screen TV are the focal point of the functional and inviting space, while a complementary rug in black and white sits across the floor.
“I didn’t make any rooms that people wouldn’t go intoall of the rooms are comfortable and livable,” McEnerney said.
There are five bedrooms and four baths. A private staircase leads to the master bedroom inside its own turret. There’s also an office right off the bedroom.
“The office is all Ralph Lauren in material and style,” McEnerney said.
The master bath-in grays and whites-features floral tile flooring, stone, and ceramic pieces under a coffered ceiling. Natural light filters in from frosted window panes while a chandelier at the room’s center hangs gracefully. Several sconces adorn the room as well. There’s also a spa tub, double vanity, and glass shower.
In another of the home’s turrets, the owner’s daughter has her princess-inspired bedroom. (“That bedroom gets a tremendous amount of natural light,” explained the owner.) Window seats around the space are another nice touch.
A crown hangs on the wall, while cream furniture and a bed with tufted head and footboards, all on top of hardwood floors, add the finishing flourishes.
M&R Contracting, Inc.
2455 McDonald Avenue, Brooklyn / 718.232.4988
mrcontractingrenovationinc.com
Rock Solid Landscape and Masonry Design
516 Industrial Loop, Staten Island / 718.967.2222/ rocksolidyards.com


