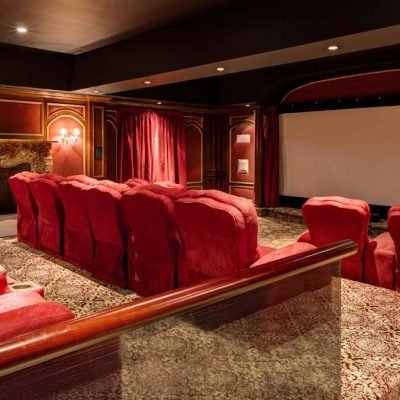Completed in 2013, this manorial estate on Long Island’s North Shore was intended to evoke French château romanticism…and includes flights of interior detailing fancy such as we’ve simply never seen before
By matt Scanlon
When the owner of this 17,500-square-foot estate—sitting on a two-acre gated lot in the heart of Sands Point, NY—envisioned his new home in 2012, he had something specific in mind.
“We have traditional taste, my wife and I,” he said. “But the idea I had for this home was creating something like a palace of Versailles. A French château-style home with grand fireplaces and an abundance of plaster molding. I wanted big, sumptuous rooms…to create something that looked like it was from the mid-1700s.”
That manorial sensibility is conveyed from the moment one opens the imported, hand-forged wrought iron and glass doors. The first vision is a 46-foot entry foyer, featuring Crema Marfil marble flooring and a marble staircase with an imported wrought iron railing. Beyond is a library, which showcases one of the owner’s most favored interior treatments, travertine tile. A white or light-colored calcareous rock deposited from mineral springs, it is famed for its sumptuous texture, diversity of application, and warmth.
“We used that tile pretty liberally throughout,” explained the owner. “Interior use, of course, but also on patios and walkways. It gives a wonderful, weathered look, and is in keeping with the neutral color scheme we use throughout.”
Built by the Secaucus, NJ-based Rinaldi Group, LLC and completed in 2013, the six-bedroom, 13-bath (nine full, four half) residence is unquestionably imposing in size, but with a floor plan that evolves logically and sequentially. Adjoining the library on the ground floor is a dining room that features plaster moldings, raised panels, a marble floor, and a fireplace constructed of imported stone. Next comes the kitchen, with its twin refrigerators, dishwashers, and granite islands, along with a complement of fine cooking equipment and a butler’s pantry (there are full-time quarters for house staff incorporated into the home’s design as well).
The ground floor is completed with a family room with fireplace, a lounge-like powder room with two baths, and the owner’s most favored space in the home—a grand ballroom with 30-foot ceilings (and fireplace of equivalent height, made of imported Italian stone and which required three months to complete), along with basket weave moldings—all overlooking the rear grounds.
“We use it for parties as often as we can,” the owner said of the ballroom. “Most recently for my son’s bris celebration, at which we had 400 guests. Day to day, though, my kids just love to ride their bikes and scooters in the space. It’s like an indoor gym to them [laughs].”
Upstairs is found, among other living areas, a master suite that was also intended from the first to be a showstopper. The jewel in the crown is its master bath (actually twin his and hers baths), which the homeowner describes in particularly enthusiastic tones.
“I just love this space,” he said, “and we took great care in getting it done precisely the way we wanted. It’s all in details, as with so many things in life. The slabs on the floor are from Portugal—Rosa Aurora Marble—and they are pattern-matched perfectly. Then there is the surround for the tub, which is Rojo Alicante Marble [a port city on Spain’s southeastern Costa Blanca, Alicante has long been famed for its masons], and onto the etched glass artwork that forms the background of the shower and bidet areas—the result is just amazing.”
Detailed work is also apparent in the pool area, with its travertine tiles and mosaic pool bottom, as well as in the owner’s most recent passion, his theater. A sixteen-seat cinema with 4K-resolution projection and a 200-inch screen, it’s a unique retreat.
“For all its scale, this is a very livable home,” added the owner. “The spaces are warmly designed and the layout isn’t museum-like. It’s a gorgeous place, but one a family feels perfectly comfortable in.”
REALTOR: The Friedman Team
167 Middle Neck Road, Great Neck, NY
516.482.8400 / thefriedmanteam.com
BUILDER: The Rinaldi Group, LLC
One Harmon Meadow Boulevard, Secaucus, NJ
201.601.4065 / rinaldinyc.com















