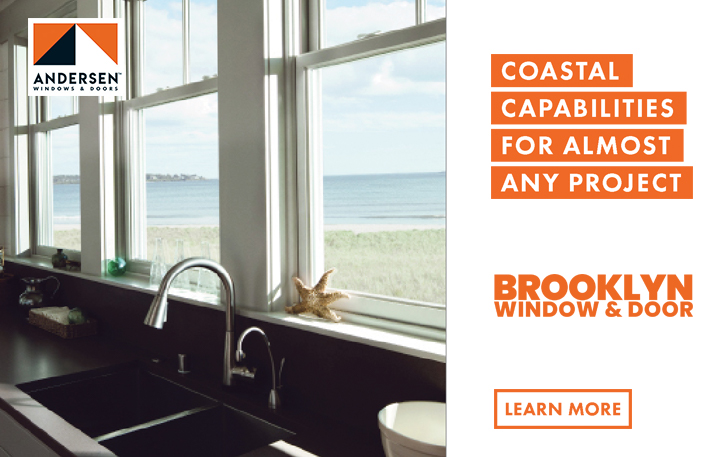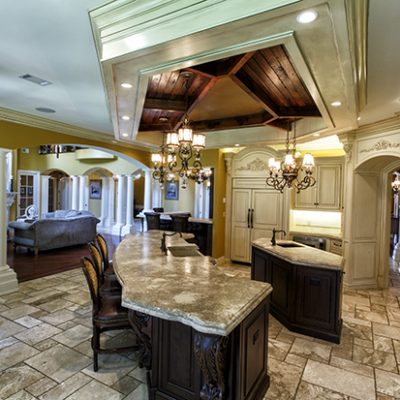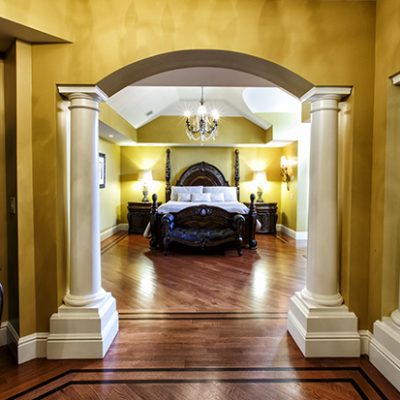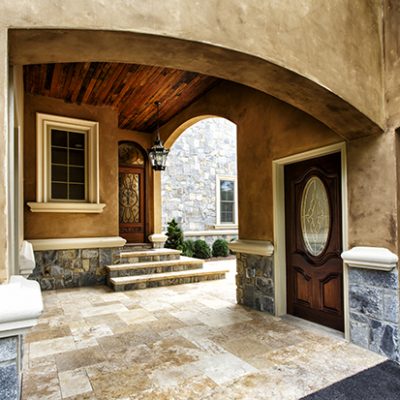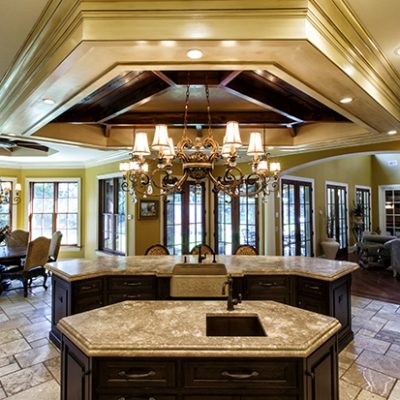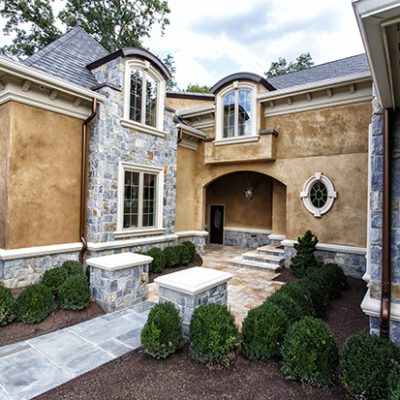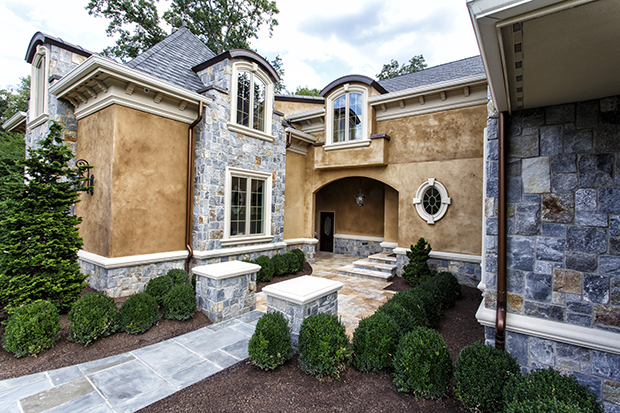
A Tuscan-inspired estates takes advantage of stunning views within the hills of New Jersey’s Franklin Lakes
Standing majestically on a hill overlooking a lake, an Old World Tuscan Villa has just been completed, home to renowned architect John Bleeker, principal of the Bleeker Architectural Group LLC, based in Haledon.
Bleeker, an architect and builder with more than 30 years of experience serving New Jersey, spent years planning a personal sanctuary and executed the construction in just ten months.
“I put so much thought into it and designed the house for this property,” he said. “I’ve been thinking of it all my life.”
A view to build for
The goal for the property was to create just that kind of dream home, while incorporating all of the views the lot had to offer.
“It’s a Tuscan villa, manor style,” explained Bleeker, “It’s a style that we perfected and offer especially in locations like this, based on client’s preference.”
The 7,500-square-foot villa plays with the scenic location—designed so that the terraces and balconies of the second floor overlook the lake, with special attention paid to outdoor living spaces.
An intimate outdoor piazza and informal portico entryway allow for access to the house from the garage. The portico, although functional at its core, is stunning on its own—lit by a rustic lantern matching the other fixtures on the home’s exterior. The doors that abut the space are dark wood, running to tile on the ground.
The main house is basically stone. “The stone signifies that this is the main part of an house that has been added to over the years,” Bleeker explained, noting that the sides of the residence are a combination of stucco and stone.
Other details, carefully designed and selected for the project, include the use of rough, wooden reclaimed beams, natural stones, and tiles. In addition, arches, masonry cornices, and pre-cast window details add to an ambience Bleeker had in mind. Of particular note are the wooden beams over the stone patio and at the center of the ceiling of the gourmet kitchen.
A Showplace with Purpose
The home is designed with a central gallery—a main circulation space—on the first and second floors.
“Every aspect of the home’s layout was carefully designed to take maximum advantage of the incredible views of the lake,”
Bliss in the details
Not a single item was overlooked. The home is done in natural stone, hardcoat stucco finish and a Venetian plaster final coat, and accented with striking wood beams.
“This design incorporates Old World style exteriors with state-of-the-art amenities,” Bleeker said.
Perhaps the most impressive detail as one approaches the manor are the exterior doors. The front and side entry doors are 110-year-old hand carved wooden mahogany, imported from a Tuscan villa in Italy.
“I found them through research. I work with an importer from Jersey City,” Bleeker explained. “They are beautifully done…a real conversation piece.”
The main door is bedecked with precast concrete, with oversized lanterns hanging above. Immediately inside, a wrought iron chandelier with crystal accents hangs from the foyer ceiling beneath a unique oval brown and gold ceiling medallion. A Cinderella staircase wraps gracefully to either side of the foyer, creating an inviting entry cupola.
The original doors, like the whole Tuscan concept, were inspired by Bleeker’s treks around the world. “I’m inspired by my travel,” he said. “I’ve made many contacts because of those trips.” By cultivating these relationships, he can offer his clients reclaimed materials. “I don’t think many architects can offer that.”
In addition, iron-embellished antique doors stand at the entrance to the billiard room, a sophisticated turn on the contemporary man cave.
the architect said, adding that the majority of the bedrooms also enjoy spectacular views. In addition, a main corridor— running almost the length of the house—is enclosed by archways above and columns on one side, which open onto the home’s common spaces.
“A paramount of this design is the relationship between interior and exterior living areas,” Bleeker noted. “It’s most prevalent in the flow of the kitchen, great room, and outdoor terrace.”
The kitchen opens onto both a dining space with views of the patio and the great room, which features plush sofas, a tufted chaise, and a flat-screen TV on the marble fireplace. The subdued colors of the great room’s furniture and area rug make the space relaxing and calming.
“Warm, vibrant colors were chosen throughout the house,” noted Bleeker. The columns and warm walls are consistent all over the home. Debuting on the main level, the look carries throughout into the master suite. The bedroom and its adjoining spaces are bedecked in columns and sit on hardwood floors.
True to the Tuscan style, the dining room and guest bedrooms have sunkissed verandas. The home also features a guest wing or “in-law suite.” The master suite, located on the second floor, is its own private haven.
“It’s unique…an oasis. It has a beautiful bath, walk-in closets, sitting area, a balcony overlooking the lake,” Bleeker explained. The wing also has a rotunda which overlooks the lake, property, and the street. An exercise room sits adjacent.
Environmentally Aware
In addition to its carefully planned Tuscan-inspired accents, the home is also green, environmentally speaking. “All of my designs incorporate green technology, using high efficiency equipment and appliances,” Bleeker said. Special care was taken in designing a building envelope that incorporated an efficient insulation system, including exterior wall sheathing and windows.
The architect was also at once innovative and playful in his use of reclaimed materials. Aside from the stunning 110-year-old entry doors, he utilized wooden beams from an old mill building that were set to be thrown away. “I cleaned them up and they look amazing,” he smiled.
In the kitchen, the range hood was reclaimed from an old 1700s New Orleans building, its tin painstakingly and artistically restored. The mosaic tile behind the stove and the kitchen floor was imported from Italy. Elsewhere in the home, two fireplace mantles were done in hand-carved marble; the family room fireplace finished with an over-mantel marble piece also imported from Italy.
While the home is complete, there is still work to be done. The pool will be completed soon and the house is still being methodically furnished.
The Bleeker Architectural Group LLC
271 Belmont Ave., Haledon
973.942.2100


