Dumbo’s Empire Stores, the redesign of a long-abandoned coffee roasting facility, is an experiment in integration—combining retail, restaurant, public, and office spaces
By Matt Scanlon
In 2013, when New York City developers Midtown Equities won the bid to redevelop a 19th-century coffee roasting facility and warehouse—one almost impossibly strategically cited between Brooklyn Bridge and Manhattan Bridge—the company had an idea as to what would constitute the bulk of the mixed-use (restaurant, retail, and office space) Empire Stores project, but recognized that anything even vaguely resembling a traditional mall was fighting daunting trend headwinds. Traditional shopping center anchors like Macy’s, Sears, and Payless have been hemorrhaging both sales and jobs; department stores have let nearly 100,000 workers go since October of last year, and real estate analytics firm Green Street Advisors estimates that in the next 10 years, 20% of malls nationally will be shuttered. And the implications go beyond simple economics, as daunting as they are (10% of United States employees work in retail). Interconnected brick-and-mortar sales facilities form what research and advisory firm McKinsey and Company authors Roberto Fantoni, Fernanda Hoefel, and Marina Mazzarolo describe in their article “The Future of the Shopping Mall,” as the “unofficial heart and soul of communities, the foundation of retail economies, and a social sanctuary.” To save us in part from being a nation of disaggregated e-consumers, the authors recommend a rethink of the mall concept, with a new focus on experience, diversity, and convenience. The idea, they wrote, is to recast them as “the new downtowns,” featuring more concerts, arts centers, and fine dining.
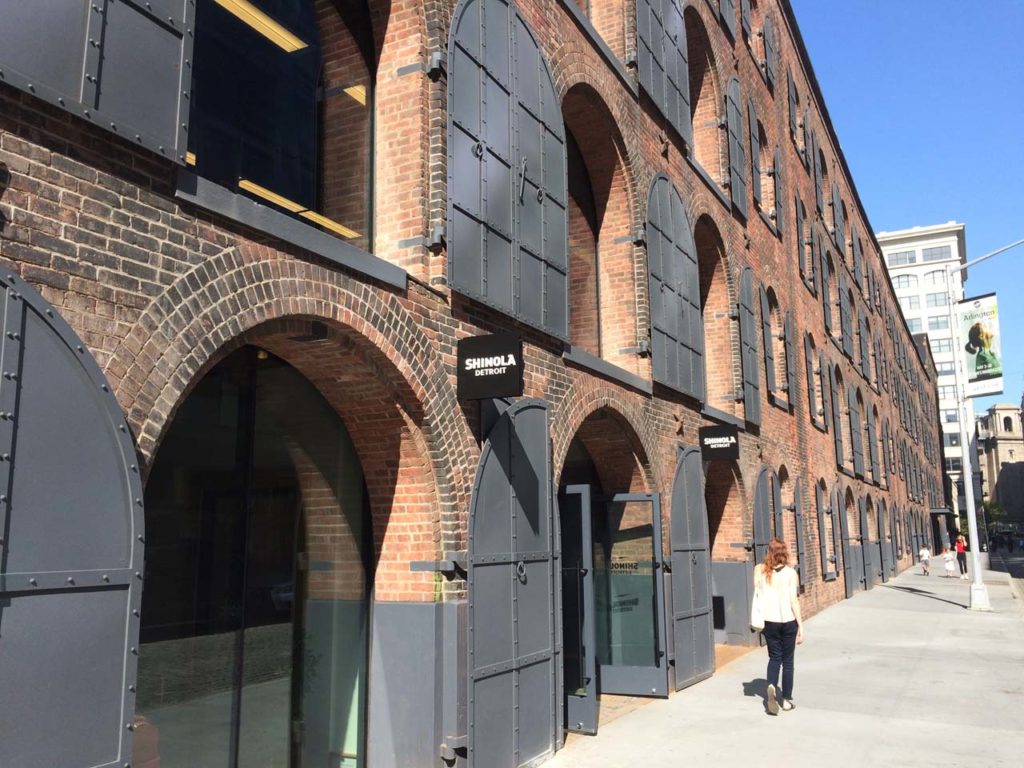
Midtown Equities and its Director of Leasing, David Beare, had that very notion of diversity in mind when envisioning both the buildout and tenant roster of Empire Stores, but his firm also had two aces in the hole—the building would provide massive-footprint office space opportunities, and was situated in a place with not just enviable views, but in the middle of Brooklyn Bridge Park. Essentially a combination of event and recreation areas available to the public, 24-hour accessible offices, and a variety of restaurants and retail floor plans, Empire was envisioned as a “creative hub,” one additionally poised to take advantage of Relocation and Employment Assistance Program (REAP), which offers income tax credits for businesses that relocate jobs from outside of New York City to one of the outer boroughs.
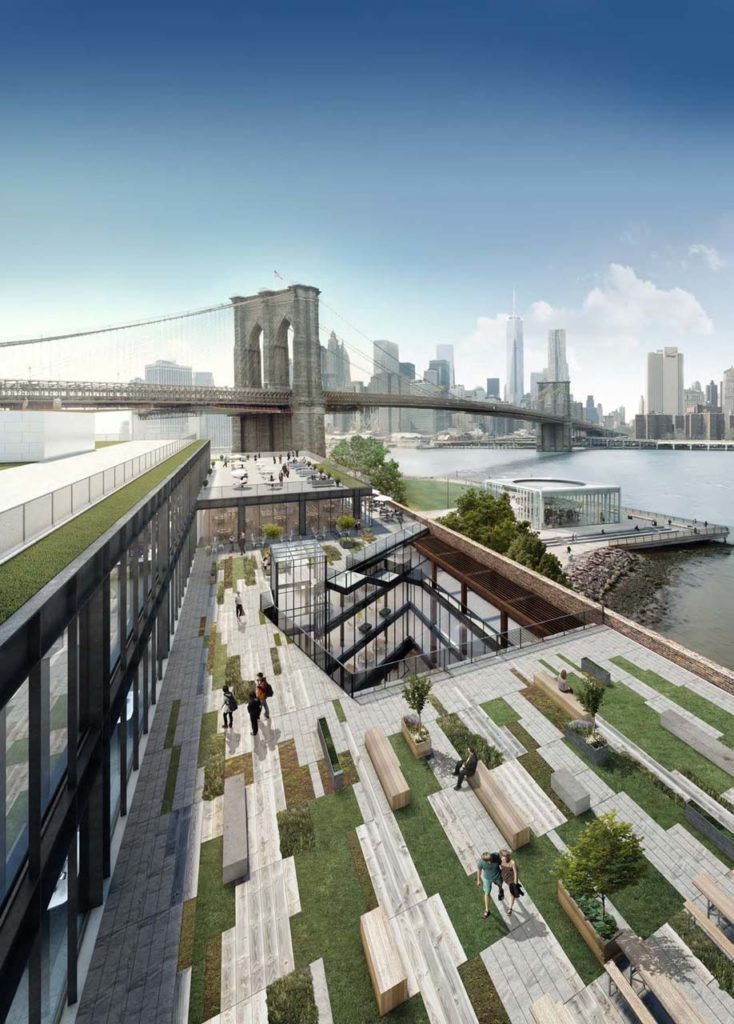
“The monumental structure at 53-83 Water Street dates from 1869, with additions by architect Thomas Stone in 1885,” The New York Landmarks Conservancy explains in a site history. “Its massive red-brick walls feature distinctive roundarch openings and iron shutters, characteristic features of port warehouses of the period.” After World War II, the site languished, and the abandoned building was acquired in 1979 by the New York State Office of Parks, Recreation and Historic Preservation.
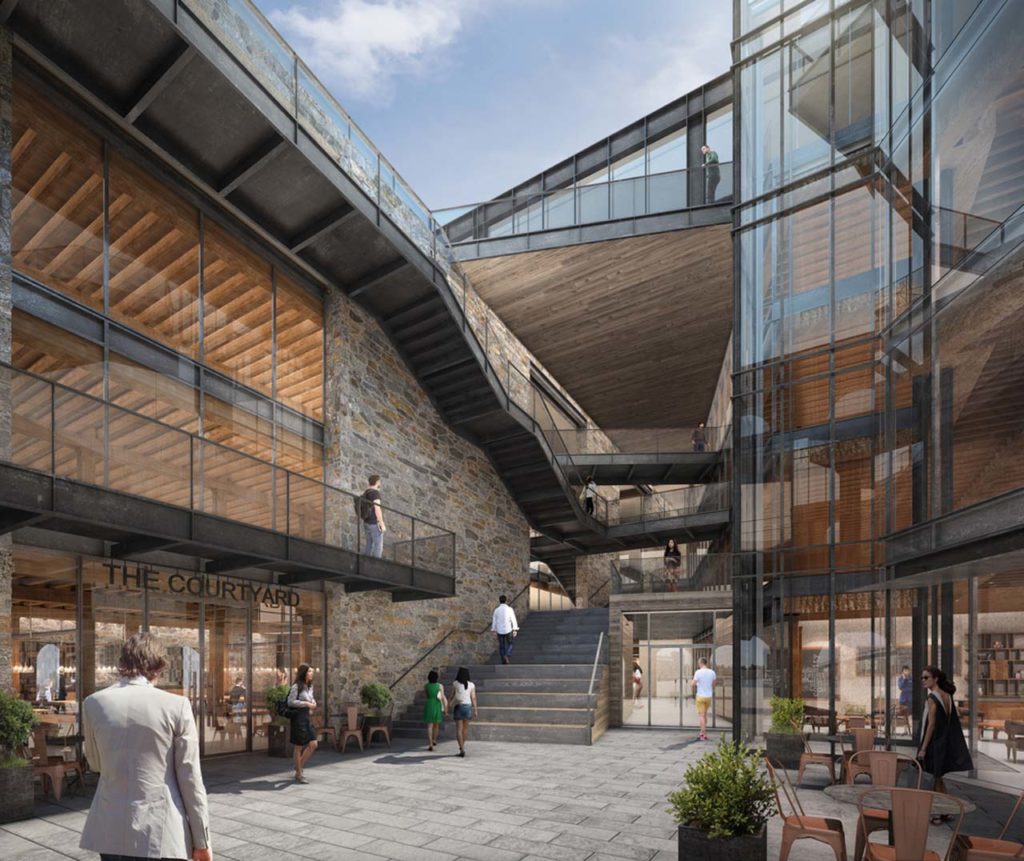
Encompassing nearly 670,000 square feet, Empire Stores’ repurposing is one of the largest building projects in recent New York City history, and is—remarkably for its size—Leadership in Energy and Environmental Design (LEED) Silver Certified. Project firm S9 Architects, in the journal of the American Institute of Architects, described, among key features, the inclusion of “…bridges, suspended stairs, and sharp profiles of glass and steel, as well as over 28,000 square feet of private terraces with unobstructed views of lower Manhattan and the Brooklyn Bridge. Additionally, the building will include a 7,000-square-foot public rooftop.”
Key in the redesign process was the retention of original distinctive features, including the masonry facade, schist structural walls, and heavy frame timber construction. In response to Hurricane Sandy and in anticipation of other severe weather events, a modular barrier wall has been incorporated. Designed to be assembled in just a few hours once a storm warning is announced, the system comprises four- and seven-foot-tall panels that will produce a 1,100-foot-long barricade.
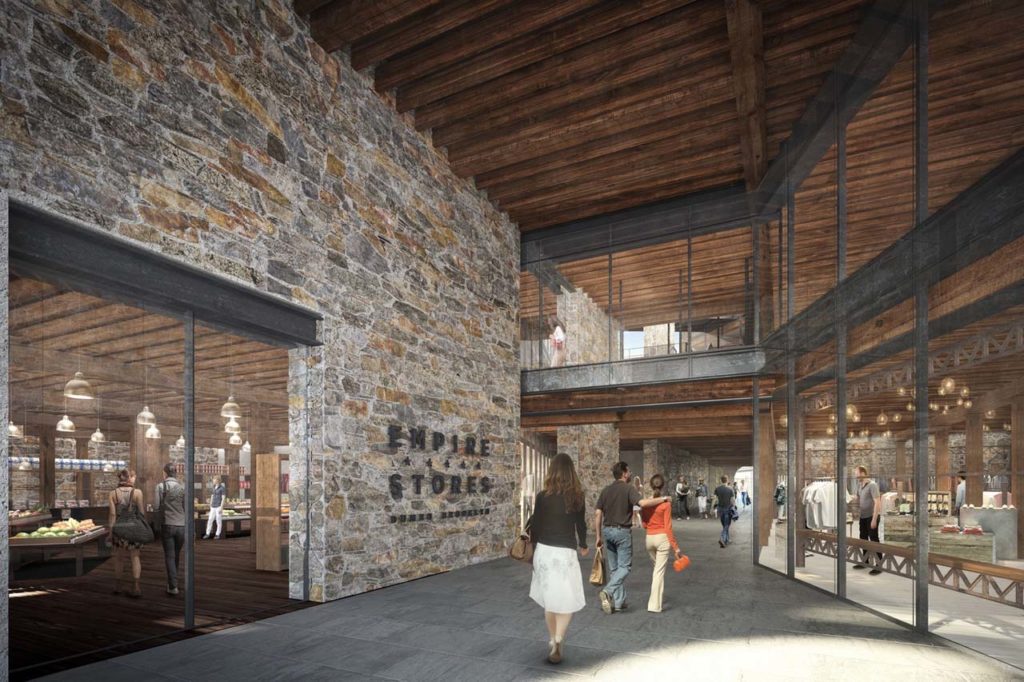
Construction was complete by the latter half of last year, and first retail tenant West Elm opened its doors in August (300 additional employees work at West Elm’s headquarters on the second and third floors). Detroit-based watchmaker Shinola quickly followed suit with a 5,000-square-foot buildout, as did the nonprofit-focused fashion and accessories retailer FEED, and the restaurants Vinegar Hill House and Cecconi’s.
“We built the tenancy with an eye to how the retail interacts with—and is an amenity to—the offices, “explained Beare. “What we were finding is—during the search for tenants—a lot of their executives and other employees actually lived in Brooklyn, so we found there was a level of convenience, then offered a lower price point than rents in Midtown, for example.”
Those office tenants, Beare added, would be provided with an opportunity to work, meet and entertain clients, and “simply have fun” under one roof, essentially, and in a venue that is unique for the city. “The intention was to build a destination that appealed to three demographics: the tourists, the residents, and the office tenants,” he said. “We knew that food drives retail, so we needed great restaurants, and the process happened pretty organically. Jim Brett, who is head of West Elm, made an introduction to Sam Buffa, co-owner of Vinegar Hill House [also founder of the Williamsburg grooming products retailer Fellow Barber], who wound up knowing the guys from Shinola, and we then met Lauren Bush Lauren [founder of FEED] through that same network—all these people wound up either creating concepts or refining existing concepts to fit this location.”
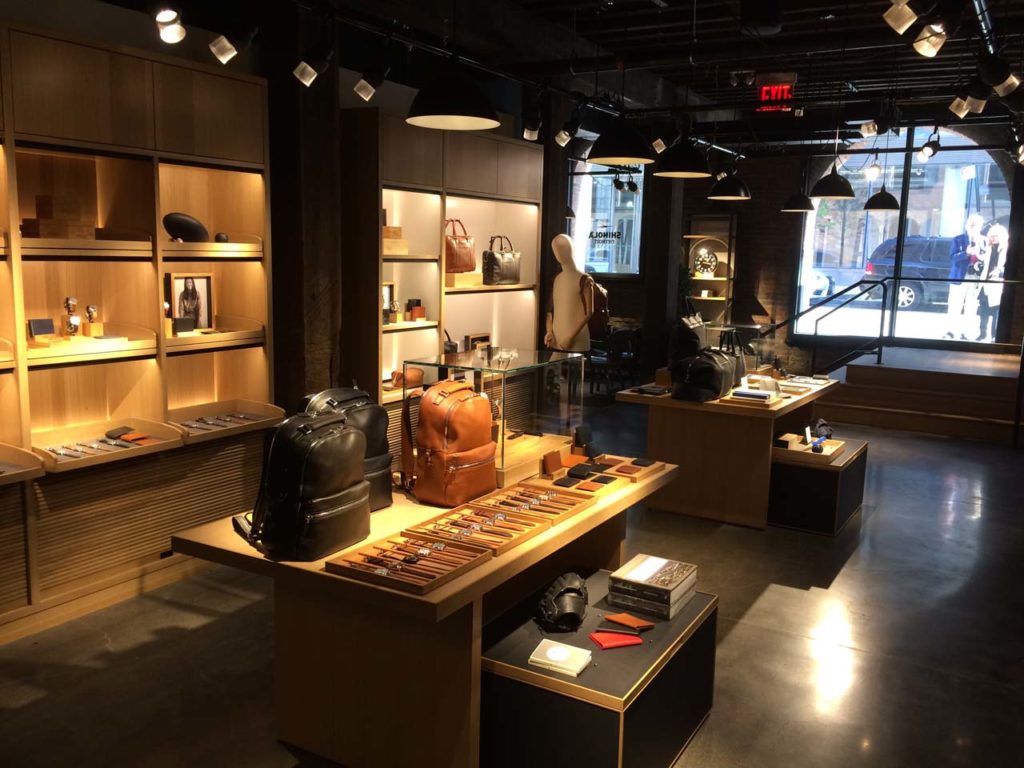
For some of the tenants, including Shinola and Sugarcane restaurant, refined concepts included a synergistic combination of traditional storefronts facing Empire Stores interior and central Market area, as well as street-facing components (as opposed to traditional rear walls). The result is a sense of remarkable airiness for a once hulking warehouse complex.
“What would be the reason to stay in Manhattan?” Beare asked. “Where you are going to look at a brick wall, where you will not have access to outdoor space, where you are going to have to venture outside to the street to eat.”
Just prior to press time, the multinational hotel and members’ club Soho House announced a deal to take space, and there were rumors of Rolling Stone magazine also becoming a tenant. Shinola opened its facility in April (with a bash that included performance by Questlove), and Ciccone’s will be operating by June, Sugarcane by the end of the summer. Visitors interested in the area’s history will find a museum and gift shop run by the The Brooklyn Historical Society on site as well.
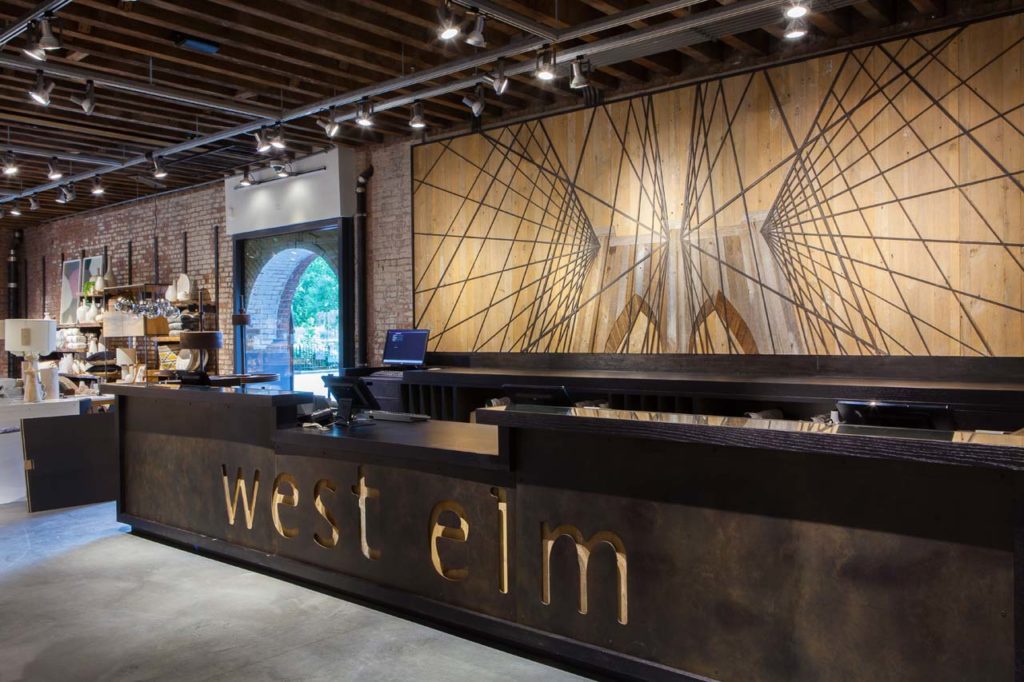
Megan Swann for Jenna Bascom Photography
Empire Stores
53-83 Water Street / 718.858.8555
empirestoresdumbo.com


