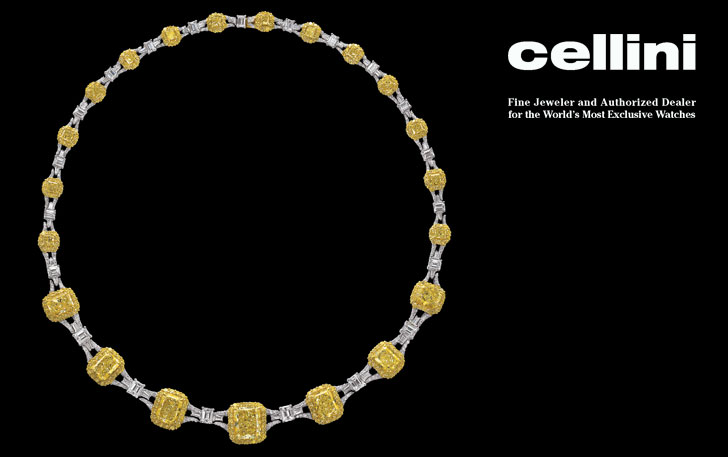SHORTLY BEFORE HER DEATH IN 2016, THE GREATEST WOMAN ARCHITECT IN THE WORLD CREATED ONE OF MANHATTAN’S MOST FASCINATING AND AMENITY RICH BUILDINGS, WITH THIS PENTHOUSE AS ITS CROWNING JEWEL
BY MATT SCANLON • PHOTOS BY SCOTT FRANCES
Manhattan, like most major urban areas in the United States, is made actually navigable by a grid pattern of streets, and aesthetically navigable by maintaining patterns of visual similarity; row houses tend to sit cheek by jowl with other row houses, and monolithic office buildings tend to hulk next to similarly lofty, rectangular cousins. Famously critical of New York overall, and in particular its collection of block on block Midtown and Downtown skyscrapers, Frank Lloyd Wright conceived his organically shaped inverted spiral Guggenheim Museum on Fifth Avenue, in part, as an antidote to this city sameness. It’s easy to forget, however, that initial reception to this now institutional design darling on Museum Mile was far from universally positive among both design gurus and other intellectuals. (Norman Mailer famously said the museum “shattered the mood of the neighborhood…wantonly and barbarically.”)
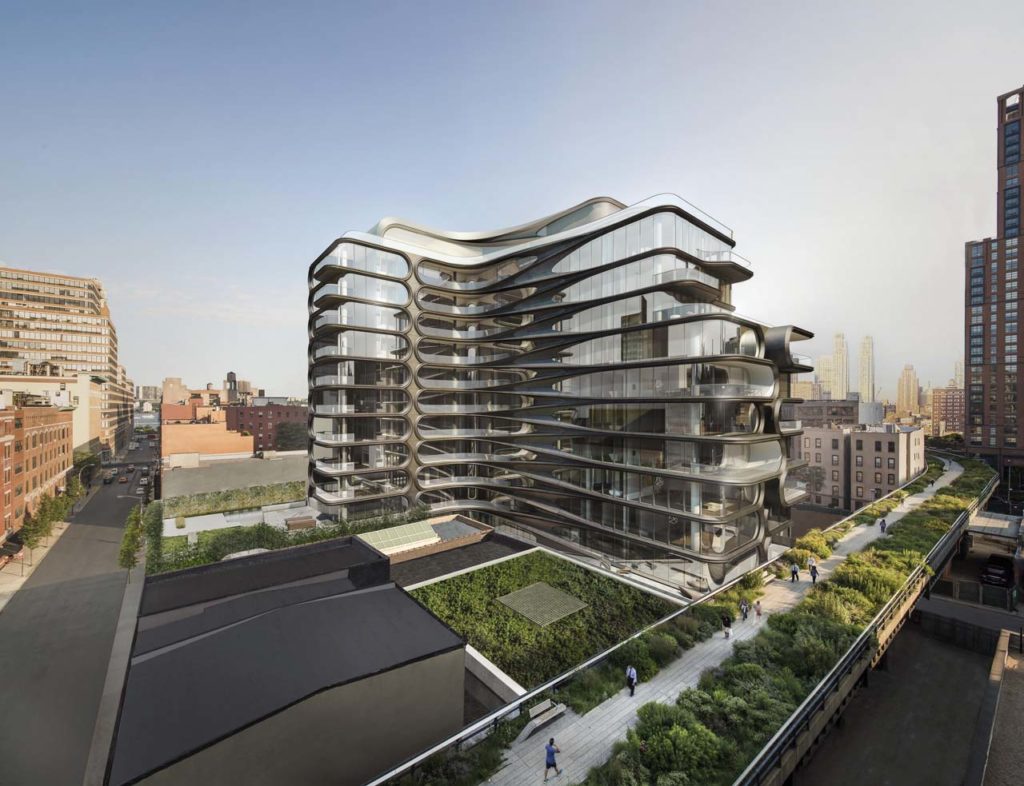
There’s incrementally greater mold breaking license afforded to architects of New York City projects in the 21st century, though they are never far from being criticized as designing for design’s sake rather than practical necessity or ease of operation. One fascinating example of an incubator of sorts in which traditional sameness rules are broken with regionally unprecedented regularity are the blocks immediately adjoining the Diller Scofidio + Renfro designed High Line, the 1.45 mile long elevated linear park in Chelsea and Hell’s Kitchen. These street stretches are now host to improvisationally curvilinear and other unexpected build adventures from architects like Frank Gehry, Renzo Piano, and Thomas Heatherwick. Considered the greatest woman architect in the world before her death in 2016, Zaha Hadid, added her own voice to this chorus when her firm completed 520 West 28th Street not long before she passed away. Spanning a considerable portion of the block from 27th to 28th Streets, the 11 floor, 135 foot high residential structure Hadid’s only New York residential project is located in the heart of Chelsea’s arts district.
I’ve always been fascinated by the High Line and its possibilities for the city. Decades ago, I used to visit the galleries in the area and consider how to build along the route. It’s very exciting to be building there now,” observed Zaha Hadid during construction. “The design engages with the city while concepts of fluid spatial flow create a dynamic new living environment.”

The proximity to galleries siting is suitable, because the Pritzker Prize winner’s sculptural approach has arguably never been more deftly and sweetly applied than here. Natural curves, interlaced floors, and chevron patterns on the exterior make the large number of outdoor residence spaces seem more a collection of brushstrokes than grid. All its tiers are connected by one continuous line, which courses its way skyward. The building’s 39 residences (with Related Sales and Corcoran Sunshine Marketing Group acting as agents) range in layout from two to five bedroom, and are priced from $4,950,000 up to $50 million for the triplex penthouse seen here.
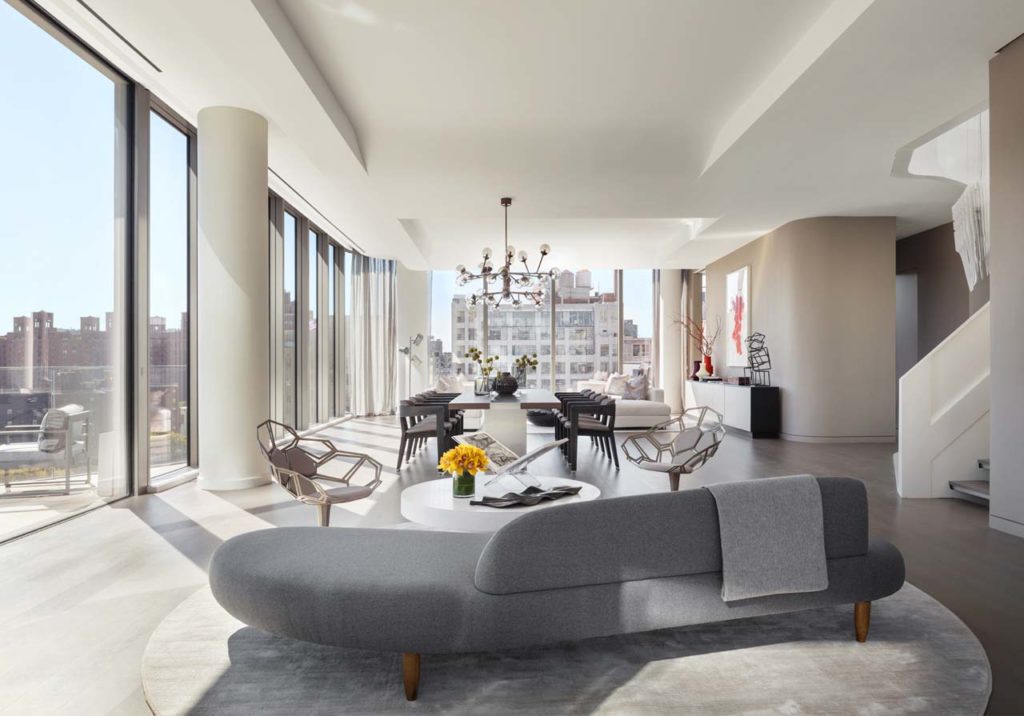
At a sweeping 6,853 square feet, this home with exposures to the north, south, and east has a dedicated elevator entry, as well as an in residence elevator. The master bedroom, within the lower level, comes equipped with private balcony, full dressing room, and dual bathrooms. The lower level holds three alternate bedroom suites, while the mid floor entertaining level features a library, powder room for guests, and a 1,250 squarefoot double corner great room accentuated by a private balcony and fireplace. The fifth and final bedroom is positioned adjacent to an eat in kitchen (designed by Hadid, in collaboration with Boffi), which holds a full Gaggenau appliance suite. Baths, meanwhile, are equipped with electrochromic glass that frosts over for added privacy.
Framed by floor to ceiling, 11 foot high glass windows, the home also incorporates a three story internal sculptural staircase (likewise penned by Hadid) that mirrors the building’s sinuous exterior façade. In addition to the five bedrooms, the penthouse boasts 2,552 square feet of exterior space, including a terraced garden and wraparound roof veranda with an outdoor kitchen.
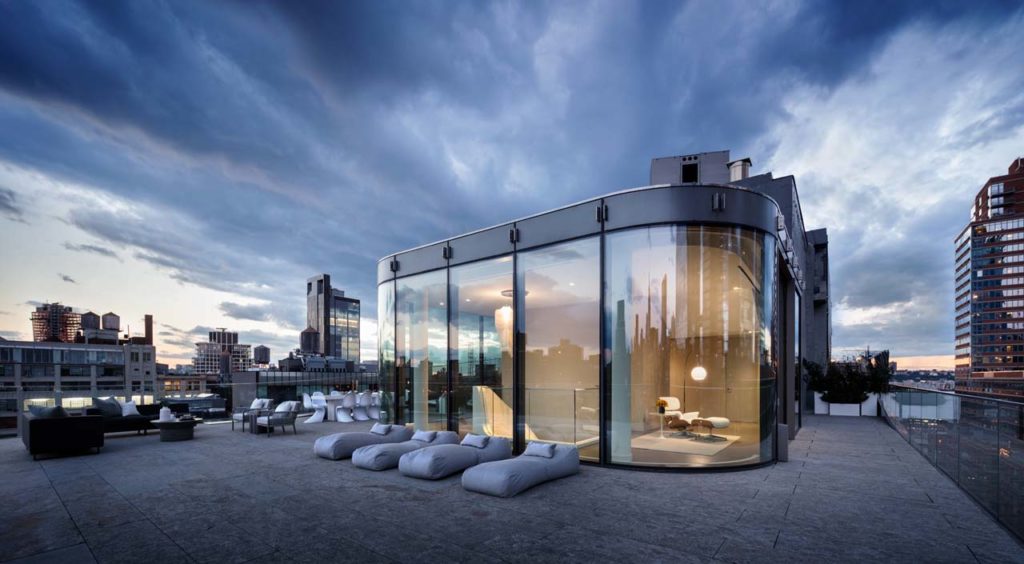
“Each apartment at 520 West 28th was designed with bespoke millwork at its center that continue the geometries of the building’s façade. These hand crafted pieces are unique to every residence, individually designed and finished for their particular location and function,” said Zaha Hadid Architects Project Director Johannes Schafelner in a press release. “Within the penthouse, this centerpiece is manifest as the sculptural staircase that extends to all three floors, connecting its interior with the large outdoor terrace. The stairs were designed with multiple perspectives that engage perception and draw the eye from the horizontal to vertical uniting the three levels with the fluid design language of the building.”
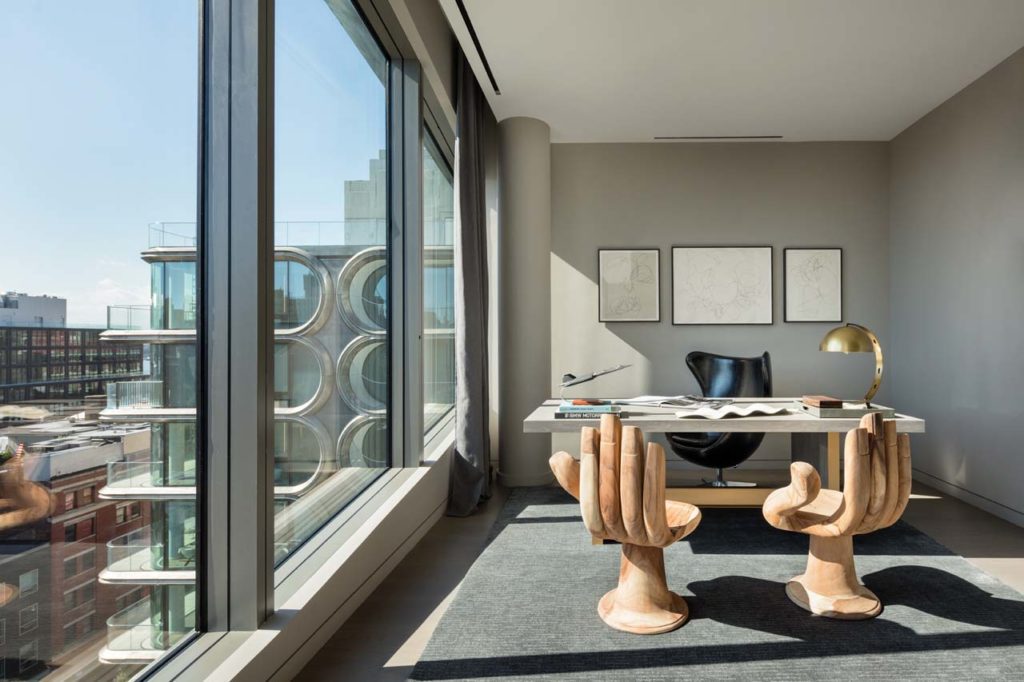
As its price point might suggest, architectural genius is not all residents are in store for. Luxury amenities include an automated valet that retrieves (on call) any parked vehicle, the only private IMAX theater in New York City, private automated storage, a “wellness level” with fitness center and a 75 foot sky lit pool, and a spa suite complete with hot tub, rain showers, treatment beds, plunge pool, sauna, and steam room.
“520 West 28th will make a profound statement to the city’s visual landscape,” said Related Companies Executive Vice President Greg Gushee, “with its compelling design and prominent location on the High Line, while offering an opportunity to live within a work of art designed by one of the world’s most celebrated architects.”
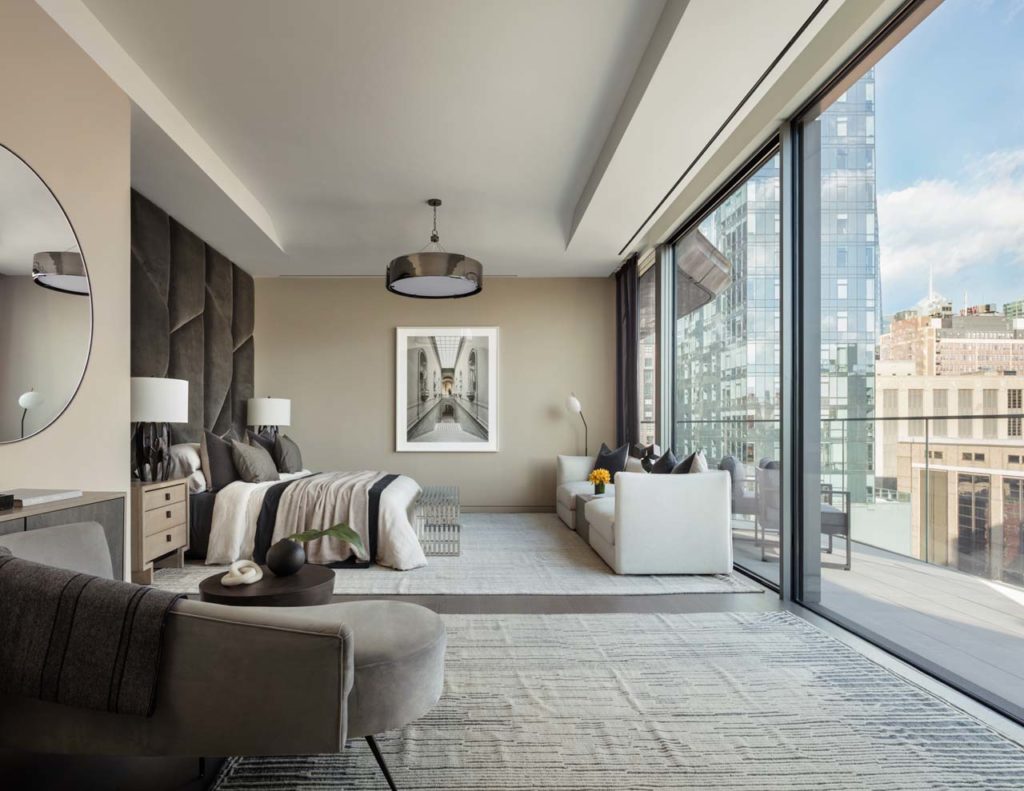
520 West 28th Street, Penthouse 37 39,
$50 million
Corcoran broker: Charlie Attias / 212.605.9381 (office), 917.273.8613 (mobile) /
corcoran.com
Zaha Hadid Architects
10 Bowling Green Lane, Clerkenwell, London / 44.20.7253.5147 /
zaha hadid.com
