THIS HOME TO ONE OF THE REAL HOUSEWIVES OF NEW JERSEY, IS A PERFECT EXAMPLE OF RESORT STYLE LIVING
BY JENNIFER VIKSE
While fans of The Real Housewives of New Jersey might know that Melissa Gorga is a style goddess with her own boutique clothing line, they may not realize that she also personally decorated her immaculate home in Montville, New Jersey.
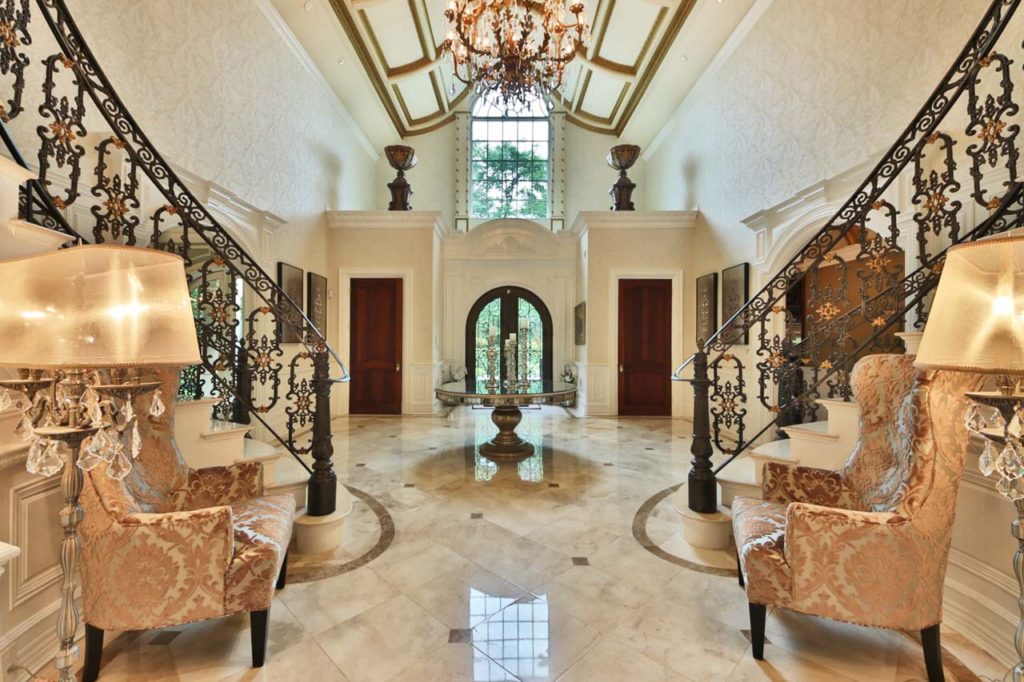
Built in 2009 by her husband, Joe, the 9,500 square foot home, which is set on two sprawling acres, offers a modern take on a French palace.
Located in the exclusive Pond section of Montville, a neighborhood of similarly spectacular homes, the house sits on lushly landscaped grounds. The palatial and very private estate has six bedrooms all with en suites and two more bathrooms. In addition, the home boasts a billiard room, a home theater, a library, a fitness center, a wine cellar, and a lot more.
The house’s magnificent front entrance is reached via a long paving stone driveway. A portico leads to a courtyard out back and a four car garage. The facade is stucco and stone, and the roof is slate, with copper gutters. The house offers an interesting assortment of architectural details, from arched windows to turreted rooms.
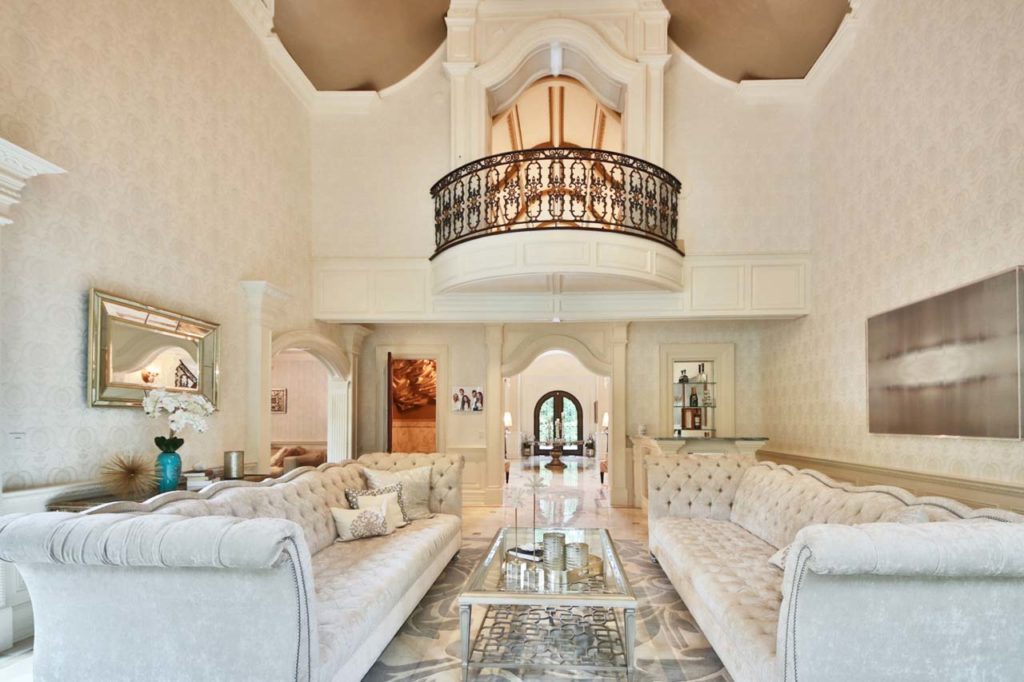
Just inside the impressive front doors is a magnificent two story entryway featuring a marble floor and an ornate round table set beneath an immense crystal chandelier. A double bridal staircase with wrought iron handrails and balusters leads to the second floor
The formal living room, also with a two story ceiling, is done spectacularly in whites, grays, and metallics. A Juliet balcony looks down from above. Matching oversized tufted sofas sit across from each other, and there’s a small bar in the corner. A fireplace at one end of the room sits between floors to ceiling windows with sumptuous floor to ceiling drapes. French doors lead to the patio.
“This is true resort style living,” noted Michael Kolsky, who, along with his wife, Michele Kolsky Assatly, makes up the Kolsky Real Estate Team with Coldwell Banker Global Luxury, which has listed the property.
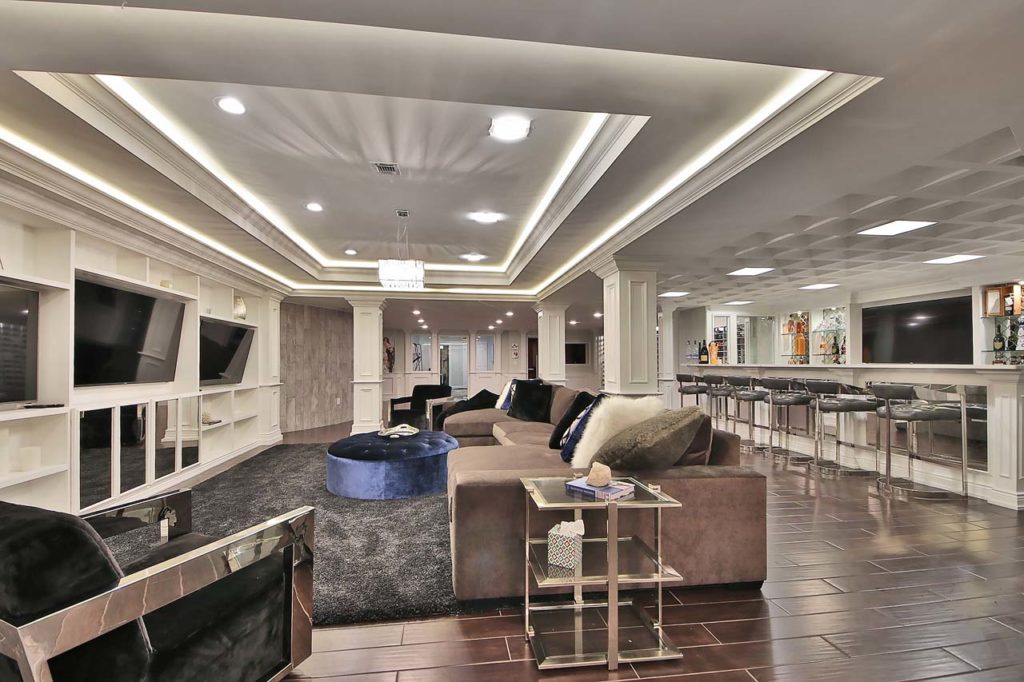
The gourmet kitchen features an enormous island with ample storage and seating along with a beige tile floor that complements the custom cream cabinets. The tray ceiling features the home’s signature millwork. A crystal chandelier over the island, inset light fixtures, and large windows provide plenty of light. The kitchen is equipped with high end appliances. Steps away, an eat in area offers seating for eight on tufted, high backed chairs. French doors lead from the kitchen to the backyard and pool, making it easy to entertain.
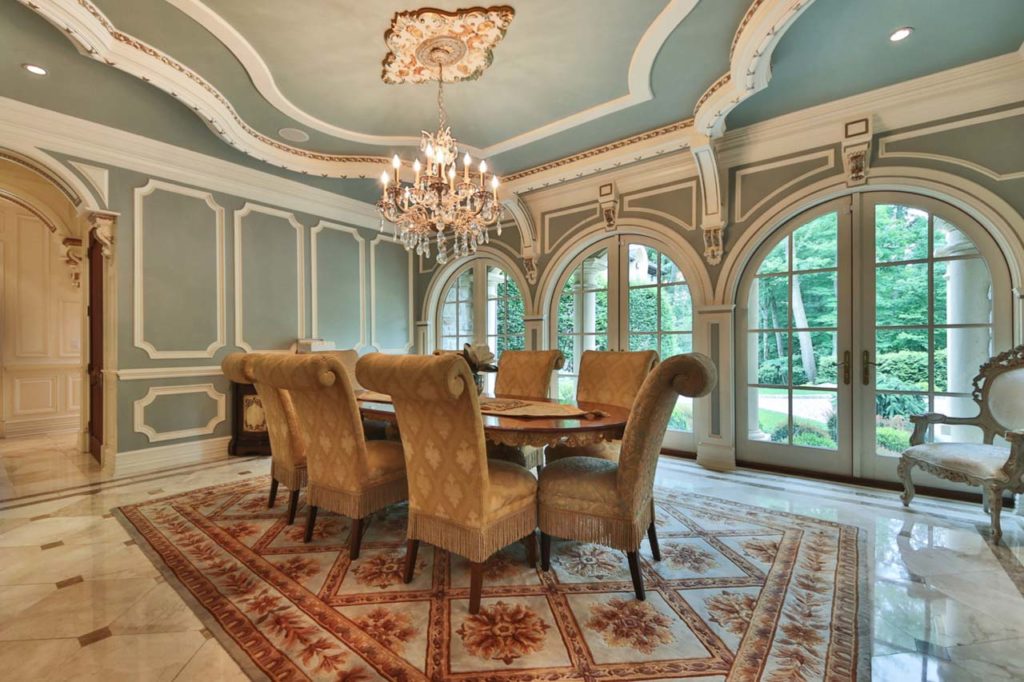
Just off the kitchen is the family room, which has a long overstuffed couch, an oversized tufted ottoman, a plush beige rug, and a shaded crystal chandelier. Built-ins opposite the couch hold the flat screen television.
The formal dining room, done in a soft hue, has a triple set of large arched French doors along one side. Another chandelier hangs from the millwork ceiling. The dining table, an ornate wood piece, seats eight, and upholstered chairs add an elegant touch.
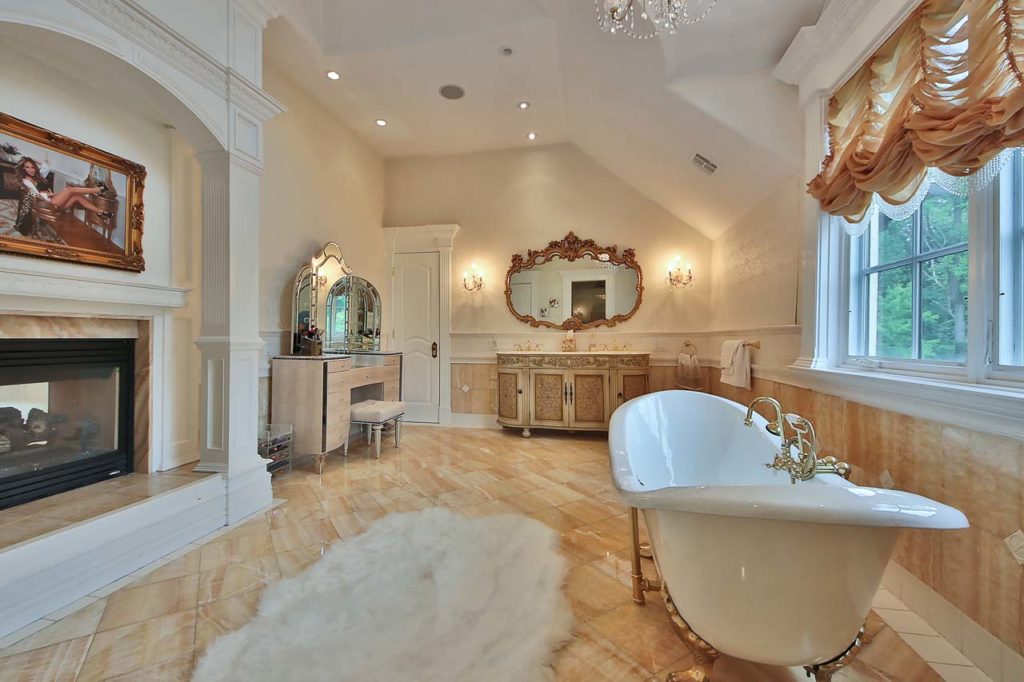
“Walls of glass on the main floor lead you out to the pool area, where there are large stone patios and an outdoor kitchen,” Kolsky said of the house’s numerous French doors.
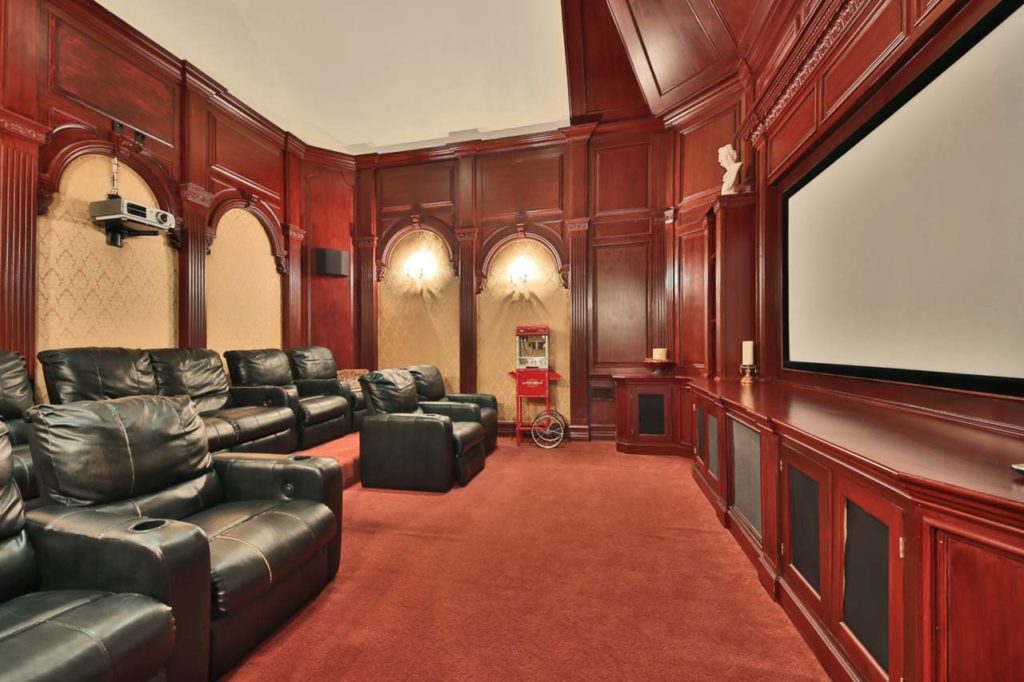
Another great place to entertain on the first floor, noted Kolsky, is the billiard room, which is done in dark wood paneling. The billiard table itself has a rich red felt. The room is furnished with French inspired pieces, and a tall arched window in the corner provides views of the outdoors.
Also on this level is the home theater, done largely in wood paneling and furnished with oversized leather chairs. Those who love a true movie experience will particularly appreciate the vintage popcorn machine. A nearby powder room is done in onyx marble with gilded accents and a vanity sink.

The home’s second staircase, an absolutely stunning wooden circular stair with wrought iron balusters and handrails, provides access to all floors.
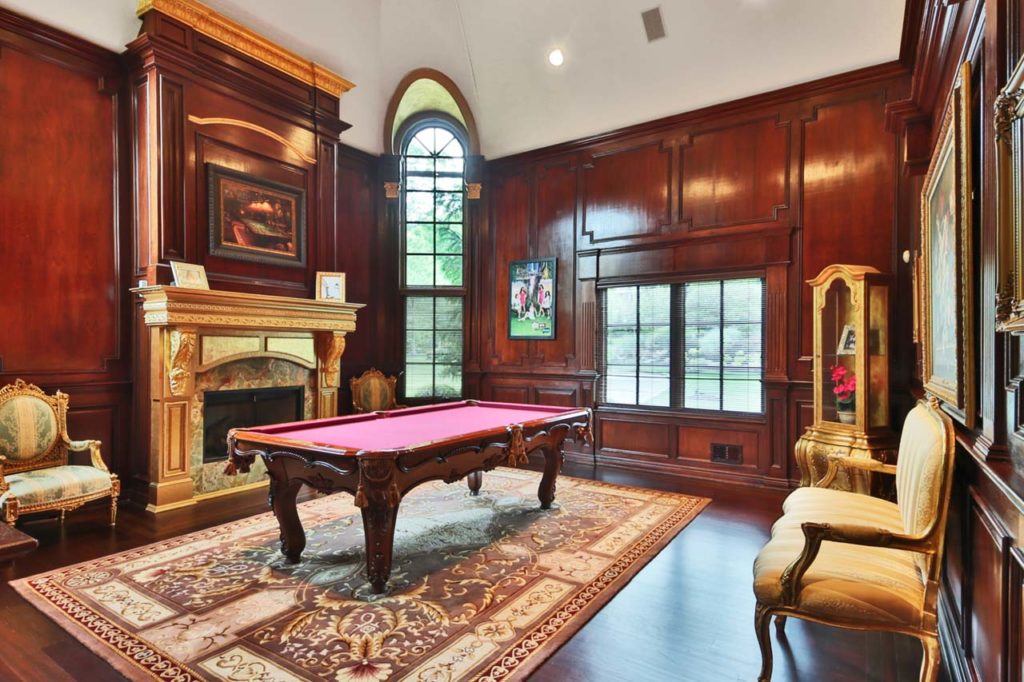
The expansive master suite, done in neutral tones, has a French inspired bed featuring a tall tufted headboard. Damask wallpaper covers the walls, while twin crystal chandeliers and the home’s signature windows create plenty of light in the room.
The master bedroom offers a unique feature: a dual sided fireplace that can be enjoyed from the en suite as well. The bath has an onyx marble floor, a claw footed soaker tub, a large vanity, and a bath cabinet. A gold leafed mirror hangs over the sink, flanked by classic sconces.
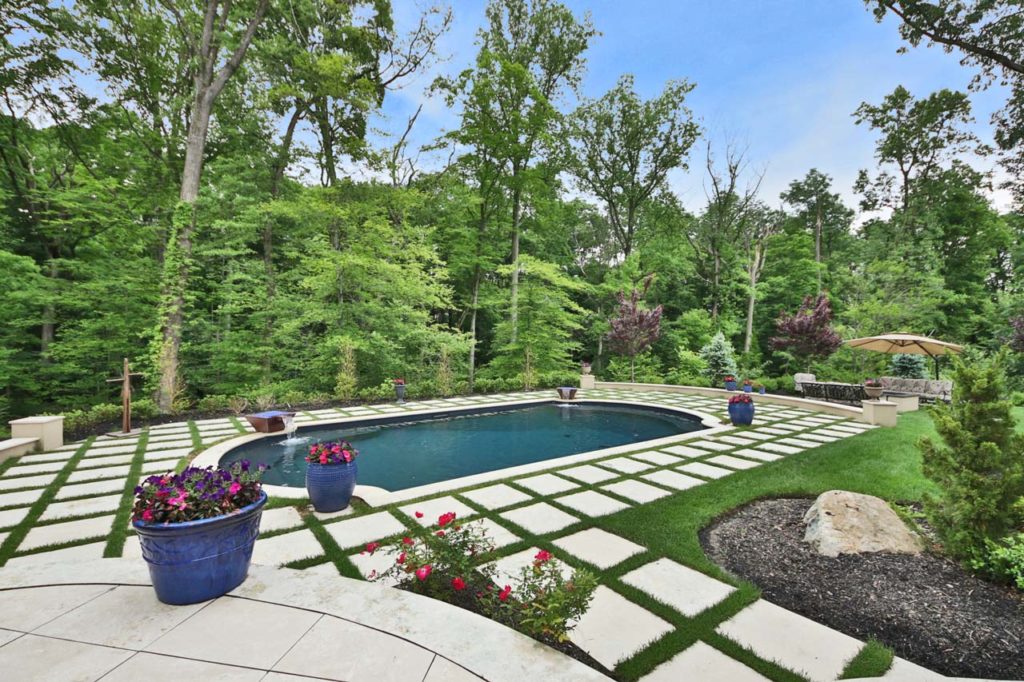
All of the home’s bedrooms have well-appointed en suites. A bedroom for the Gorgas’ son features heavy dark wooden furniture, including a four poster bed, on a hardwood floor. The walls are done in neutral tones.
Another bedroom has a bright, clean feel, with lots of whites and sea foam patterned wallpaper. A chandelier hangs from the sloped ceiling.
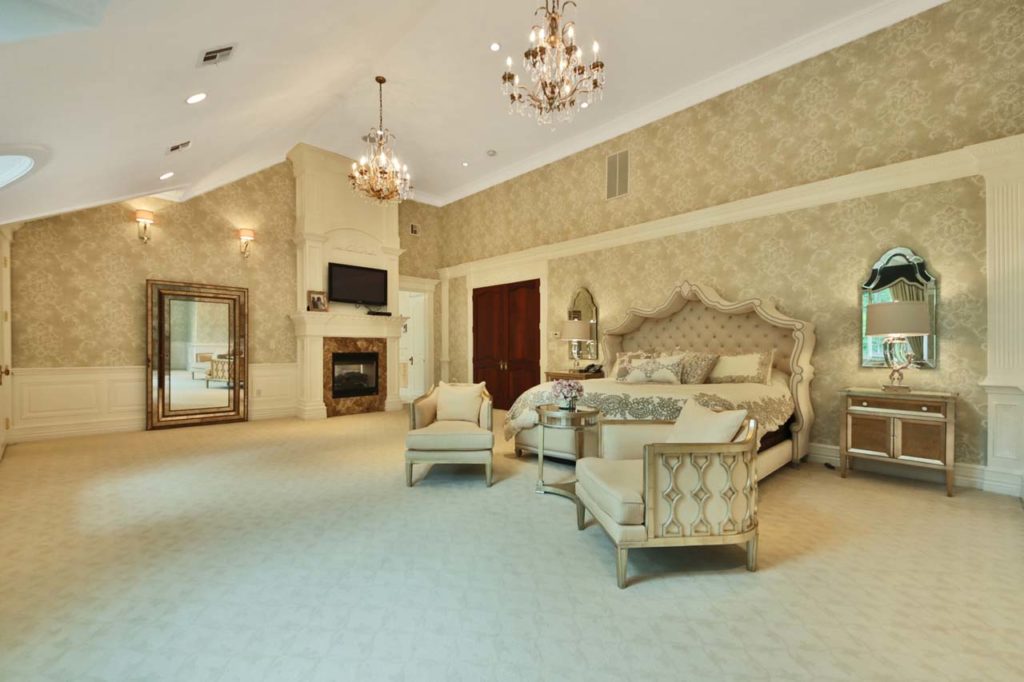
A cozy upstairs sitting room employs built-ins for decor and storage, a muted area rug, and a stylish patterned sofa that is a comfortable perch for viewing the large flat screen TV.
The house’s lower level is even more fun. A large recreation room with a tray ceiling and a bar is perfect for entertaining. A deep, plush sectional couch is both comfortable and chic, and a royal blue tufted ottoman offers the room a dramatic pop of bold color. Several large screens make viewing a game fun and easy in this space, which is ideal for group events.
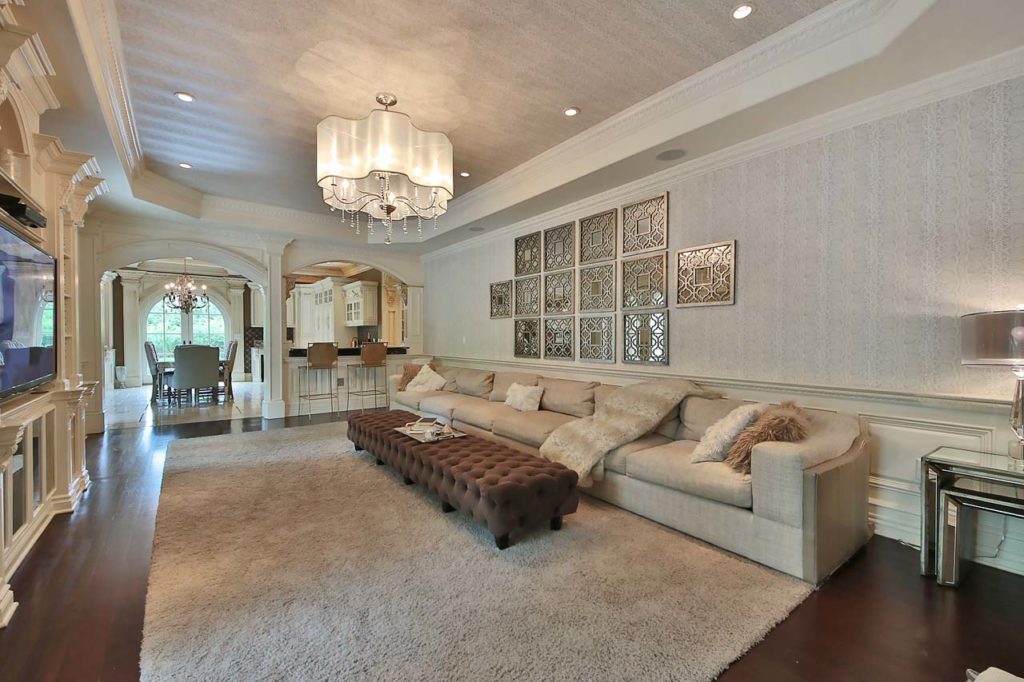
Next to the bar, an eye catching walk in wine cellar features the Gorgas’ extensive collection, which is visible through the room’s glass walls.
This floor also contains the large home gym, which is done in bold red and black and comes equipped with plenty of fitness gear. Also on the lower level is a salon, a card room, a recording studio, and a playroom for kids.
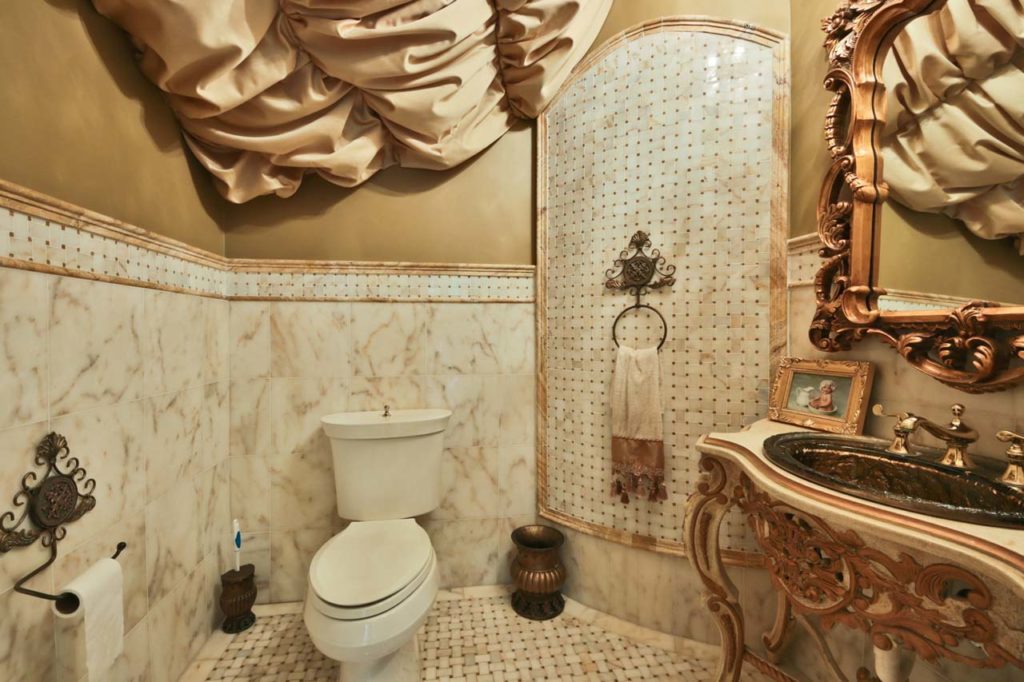
Outside there’s an oval in ground pool beside a large patio with table, seating, and a large bar with stools. “There are also two fire pits with little waterfalls,” noted Kolsky, which further enhances the space’s appeal for entertaining.
The home is listed at $3,298,000.
Michele Kolsky Assatly
Coldwell Banker Global Luxury / 201.461.5000
coldwellbankermoves.com
