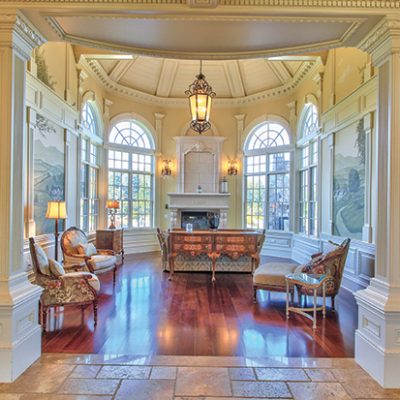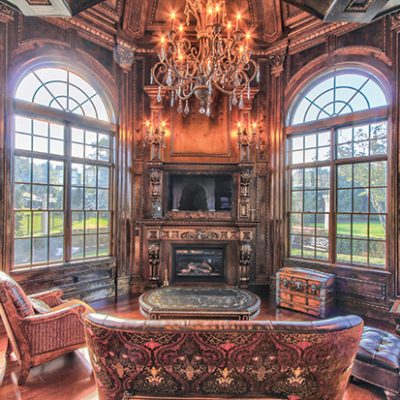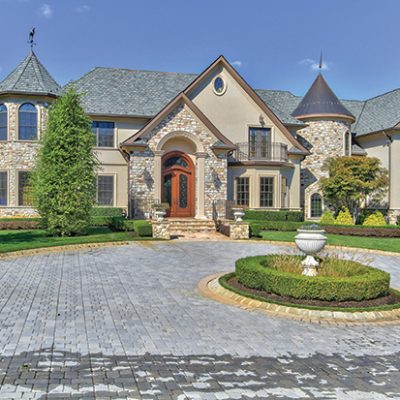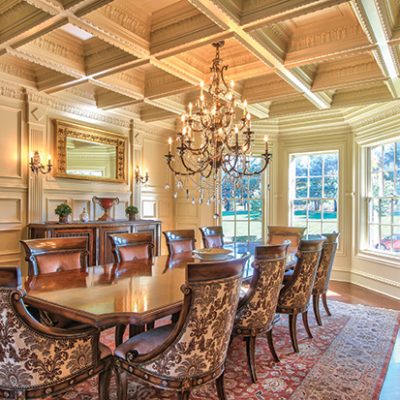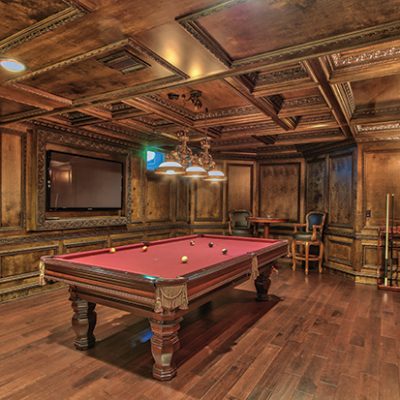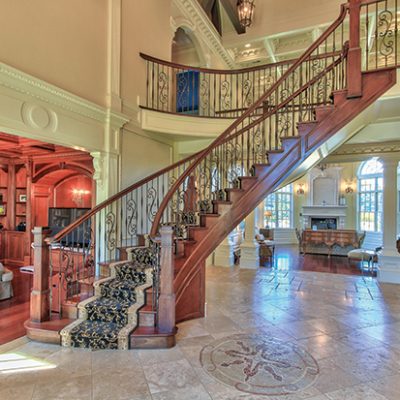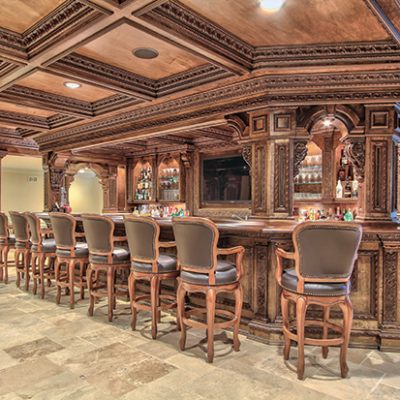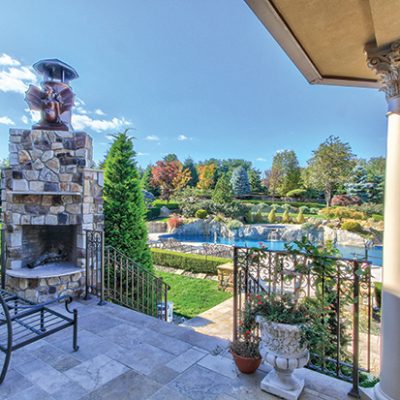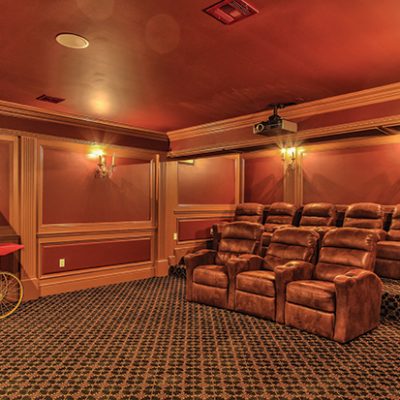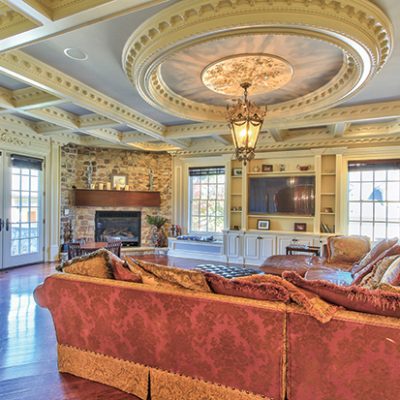
Sumptuous details, from natural floors to ornate wooden carved ceilings, abound in this all-custom estate in the heart of Monmouth County’s horse country
By Laura D.C. Kolnoski • Photos by Motion City Media
Set on Colts Neck’s verdant rolling hills with thorough bred horses for neighbors, this 12,800-square-foot custom French Chateau-styled estate is a haven for entertaining, outdoor enjoyment, and family gatherings. The main home, on 6.65 professionally landscaped acres, features eight bedrooms and nine baths with a total of 22 rooms. Visitors can languish in the guesthouse above the four-car detached garage in 1,000 square feet that includes a living room, kitchenette, full bath, and one bedroom. The main house has its own heated oversized garage, which can accommodate eight vehicles parked two-deep.
Built in 2008 by John Kling Custom Homes of Colts Neck, the entire gated and fenced property creates a tranquil oasis. A multi-room walk-out basement opens to covered and open seating areas overlooking a bluestone patio and wood-burning stone fireplace. The resort-like gunite heated pool is enhanced by a rock formation, waterfall, and spa. Just beyond is an ample 800-square-foot stucco and stone cabana with an outdoor kitchen, three ceiling fans, and a half bath—all surrounded by mature specimen trees, shrubs, and plantings that burst with color in fall. A well-equipped playground area is adjacent.
Inside, the warmth of several fireplaces (including a wood burning model in the master bedroom) set the stage for spacious, gracious luxury living. The wooden double door entry opens into a foyer with sweeping circular stairs. In the two-story parlor and throughout the elegant home, the eye is immediately drawn to intricate decorative wood moldings, architectural trims, and wainscoting, including on the beamed ceilings. Exactingly built with all high-end materials and no expense spared, floors that aren’t wood are made of radiant-heated stone. The library is all mahogany, and functional yet stylish built-ins fill many other rooms—most sporting nine-foot ceilings.
The main floor of the $4.425 million home includes a formal dining room with seating for ten, a great room with window seating, French doors and a floor-to-ceiling stone fireplace, a bright towering conservatory with floor-to-ceiling windows, housekeeper’s quarters, in-law suite, bay and bow windows, and recessed lighting. Chandeliers illuminate almost every room and custom-painted murals lend additional artistry at focal points. Some walls feature stonework, others regal wallpaper, while scalloped archways accent the home’s architectural grandeur. A cozy windowed nook serves as a craft area ideal for hobbies and keeping young ones entertained in inclement weather.
The state-of-the-art kitchen, with its ceiling murals depicting blue sky and cloud scenes, sports a comfortable breakfast nook, copper farm sink, granite countertops, a see-through refrigerator, double full ovens, stainless steel appliances, plus a butler’s pantry with sink and a tumbled marble backsplash and floor. The island features a matching copper sink and inlaid cutting board.
Up the sweeping staircase, a wide “sky bridge” leads to the bedrooms, offering expansive views of the rooms below and out voluminous windows on both sides. The master bedroom is a plush sanctuary with its vaulted tray ceiling, wood-burning fireplace, generous walk in closet, bathroom with double sinks, and steam shower.
The 3,000-square-foot walk-out lower level offers a variety of leisure time indulgences. In addition to a fully-equipped fitness room with mirrored walls and a flat screen television, an impressive brick and wood refrigerated wine room with wrought iron doors can store over 1,000 bottles. Just outside, an air hockey table waits for action in a rustic brick room of its own. The rich, all-wood billiard room has its own flat screen, chandelier, and pub table. Wood also reigns at the eight seat ornate custom bar with an adjacent game area highlighted by an entertainment center. An in-home sound-proofed theater has seating for ten, surround sound, a sizeable screen, and even a movie house-style carpet.
“This spectacular home’s owners—an active family—chose Colts Neck for its privacy and exceptional lifestyle experience, which is second to none,” said Jason Orrico of Orrico Realty. With some 10,100 residents spread over 32 square miles, Colts Neck maintains it largely rural, agrarian ambiance, attracting famous residents and those who savor the privacy afforded by its multitude of forested areas, ponds, and preserved open space. Colts Neck ranked 39th in the United States in the 2000 census among the highest-income places in the United States. Maintaining the township’s rural history, many multi-generational families still live in and farm the area, which is dotted with flowers and crops as well as sprawling horse farms and thoroughbred stables.
Located near the geographic center of Colts Neck on Crine Road, the home features a stone and stucco exterior, a circular double-wide paver driveway, a Grand Manor lifetime roof, and full-house generator. Entry to the manicured property is through two large mechanical gates. The residence is surrounded by some of Colts Neck’s most palatial homes, with picturesque grazing fields for horses that can be viewed from the backyard and rear windows.
Orrico Realty
415 Route 34, Suite 211, Colts Neck / 732.768.2349 / orricorealestate.com

