PARK SLOPE’S JUST OPENED PARLOUR CONDO DEVELOPMENT STRADDLES BOTH TWO NEIGHBORHOODS AND TWO METHODS OF HISTORICAL HOMAGE
BY EVAN MONROE RENDERINGS BY BINYAN STUDIOS
ANC Architecture & Design’s first Brooklyn project, and at the edge of Park Slope at Carroll Street, Parlor is the latest in a fast growing expanse of Fourth Avenue high rises in the neighborhood, but one designed with, at least to us, a more deft hand than that applied to the often Lego like expanse that now runs all the way to Prospect Avenue. Though 12 stories and with considerable interior square footage, there are just 19 condominiums in the development, in two to five bedroom layouts, all with expansive living rooms, light filled interiors, and at least one outdoor space.
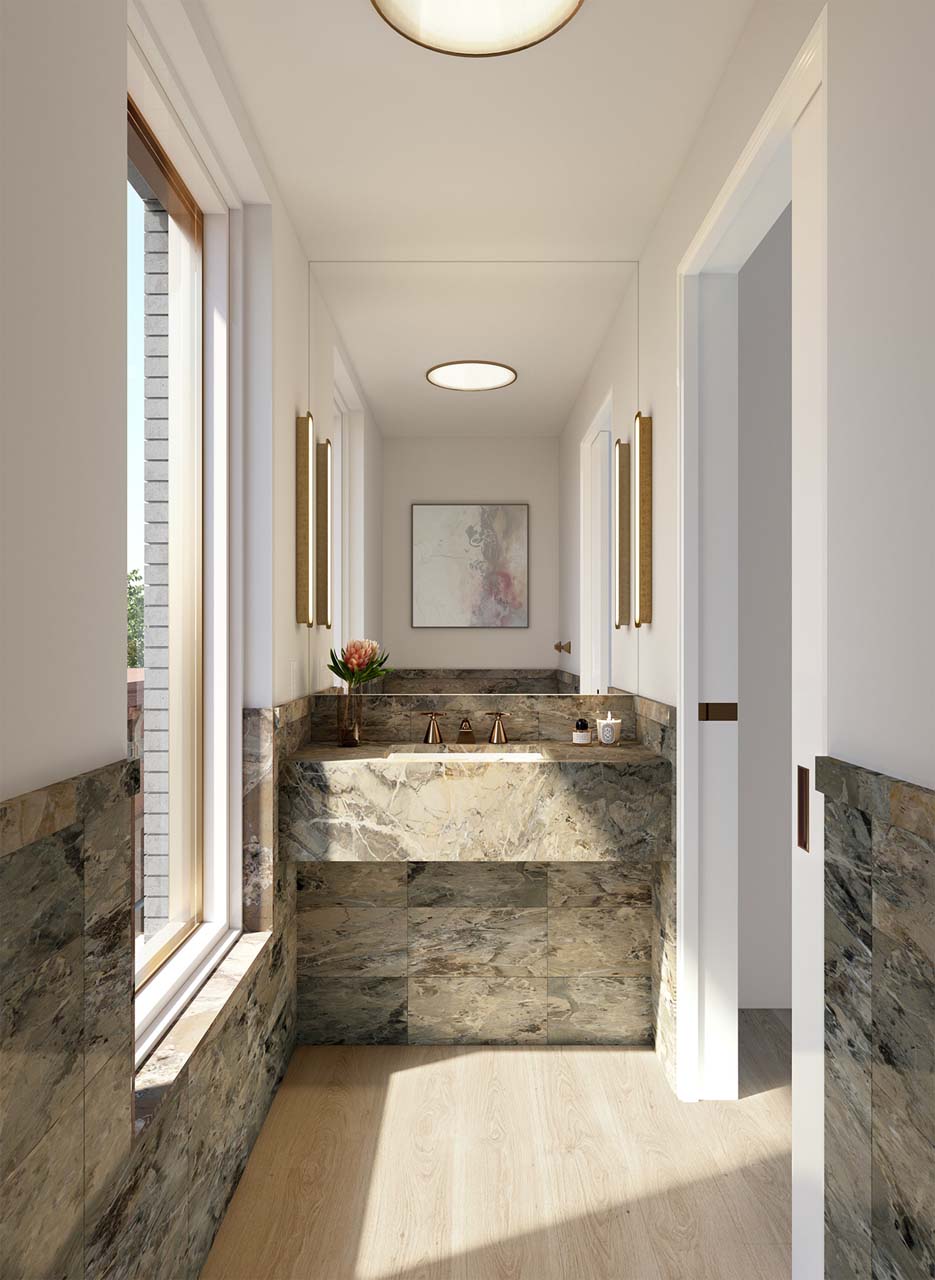
The façade is principally Daas Baksteen slip glazed brick its pale limestone hue contrasted by a lower level metalwork screen in a chevron pattern. Perhaps the most striking visual feature, however, is the mullion free casement windows with arched tops. Imported from Europe, the smallest are six feet, eight inches tall, and feature double pane glass set in a wood frame and with an aluminum clad exterior.
INC’s work happened in synergy with project architect Fischer + Makooi Architects. The former company explained in a release that, “Here, the combination of the historical marker of the arch and the vault are wrung through a filter of a clean and essential contemporary ism, which produces a hybrid that speaks to the forward thinker that refuses to forget the past. Parlour’s atmosphere is rooted in memory. Its design is driven by a rigorous modernism of the present and its planning motivated by the future of residential design.”
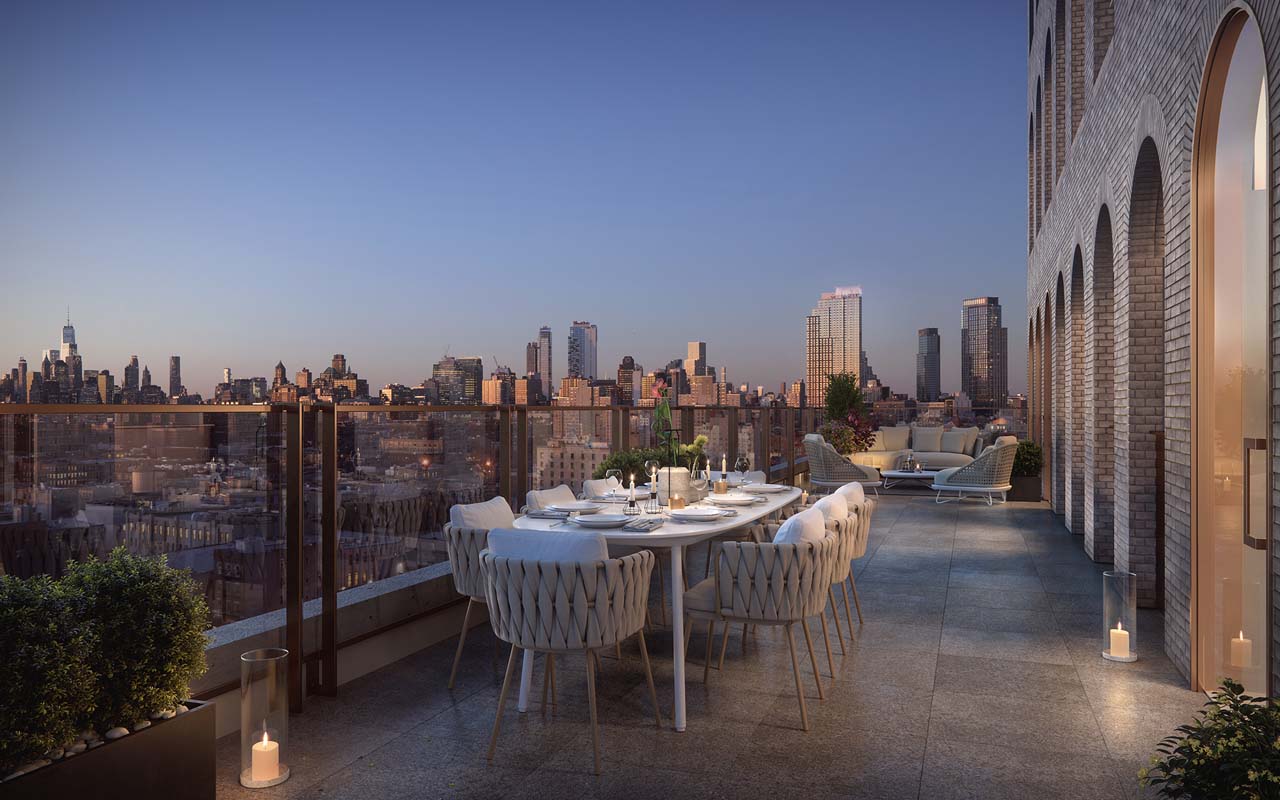
Parlour’s lobby and its floating vault are, the firm added, “inspired by the vaulted bridges of Prospect Park and are at once grand and modern: ‘grand’ because of the associative connotations of a vault, ‘modern’ because it floats miraculously overhead.”
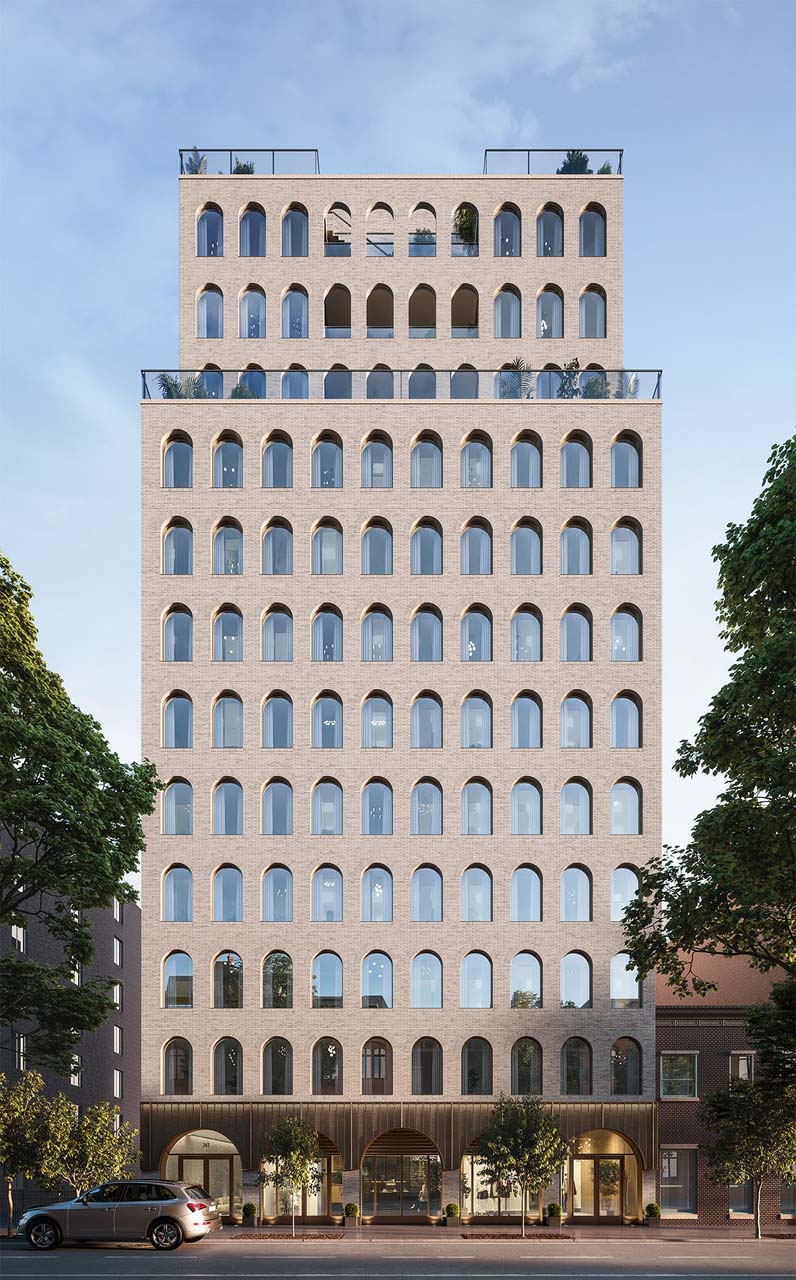
“[The building is] a mash up [of ] the two neighborhoods it juxtaposes Park Slope and Gowanus,” added Brendan Aguayo, head of The Aguayo Team and senior vice president and managing director of Halstead Property Development Marketing, which is handling Parlour marketing and sales. “The residences are designed to capture all of the comfort and scale of a brownstone, yet are laid out on one level. The floor through living replicates the proportions of these grand [brownstone] spaces, resulting in parlors in the sky.”
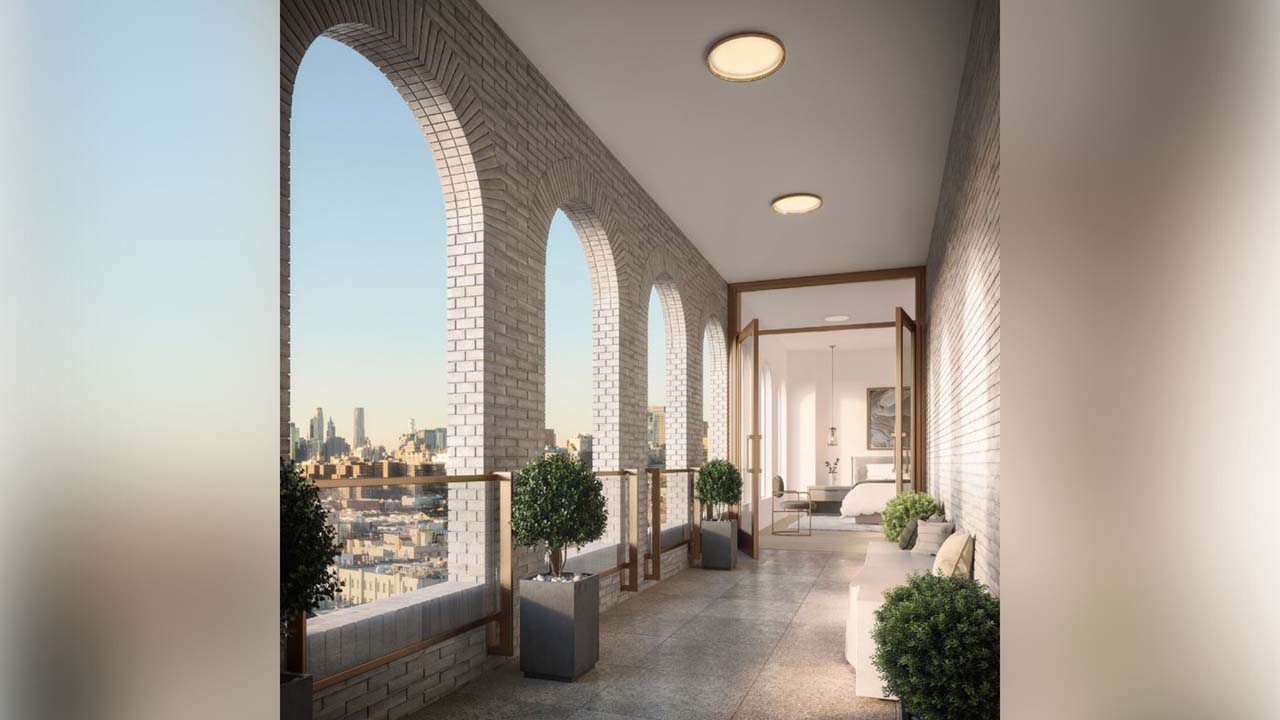
Kitchens include custom Italian cabinetry a combination of rift sawn white oak veneer and white lacquer millwork. Breakfast countertops, island benches, and backsplashes are finished in Breccia Classico honed and matte finish, while cooktop surfaces are finished in white quartz. In the baths, a Hydro Systems soaking tub features brass trim and Breccia Classico marble edging. Flooring throughout each home features engineered white oak timber.
Common amenities include an attended lobby, lounge, fitness center, children’s playroom, and a rooftop terrace with outdoor kitchen, along with bike, package, and other resident storage. Parking is also available for select residences. Layouts range from approximately 1,300 square feet to more than 3,200 square feet, and prices start at $1.7 million.
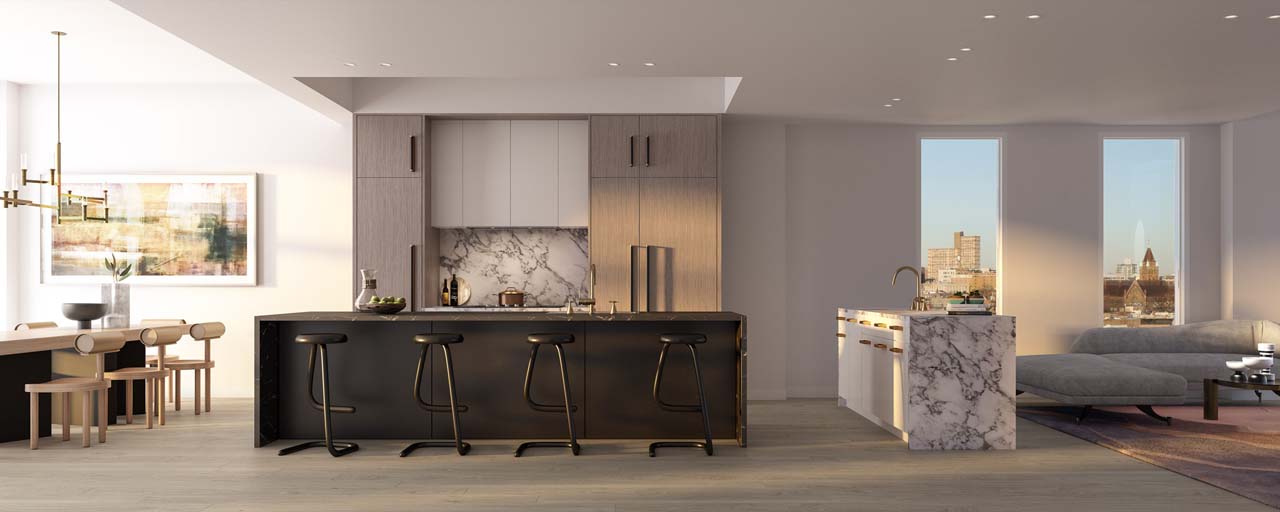
Parlour
243 Fourth Avenue / Sales gallery at 249 Fourth Avenue
parlourbrooklyn.com
