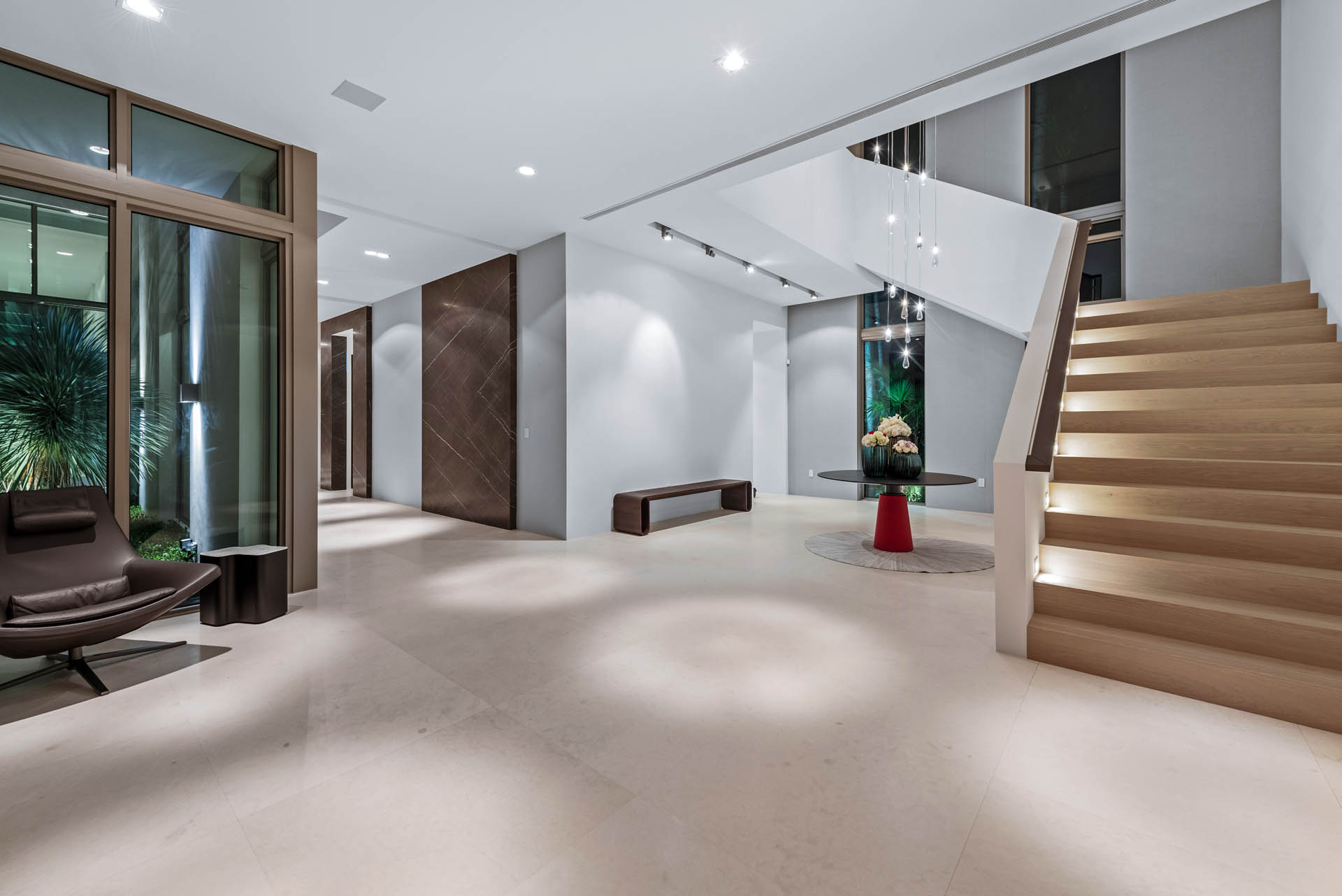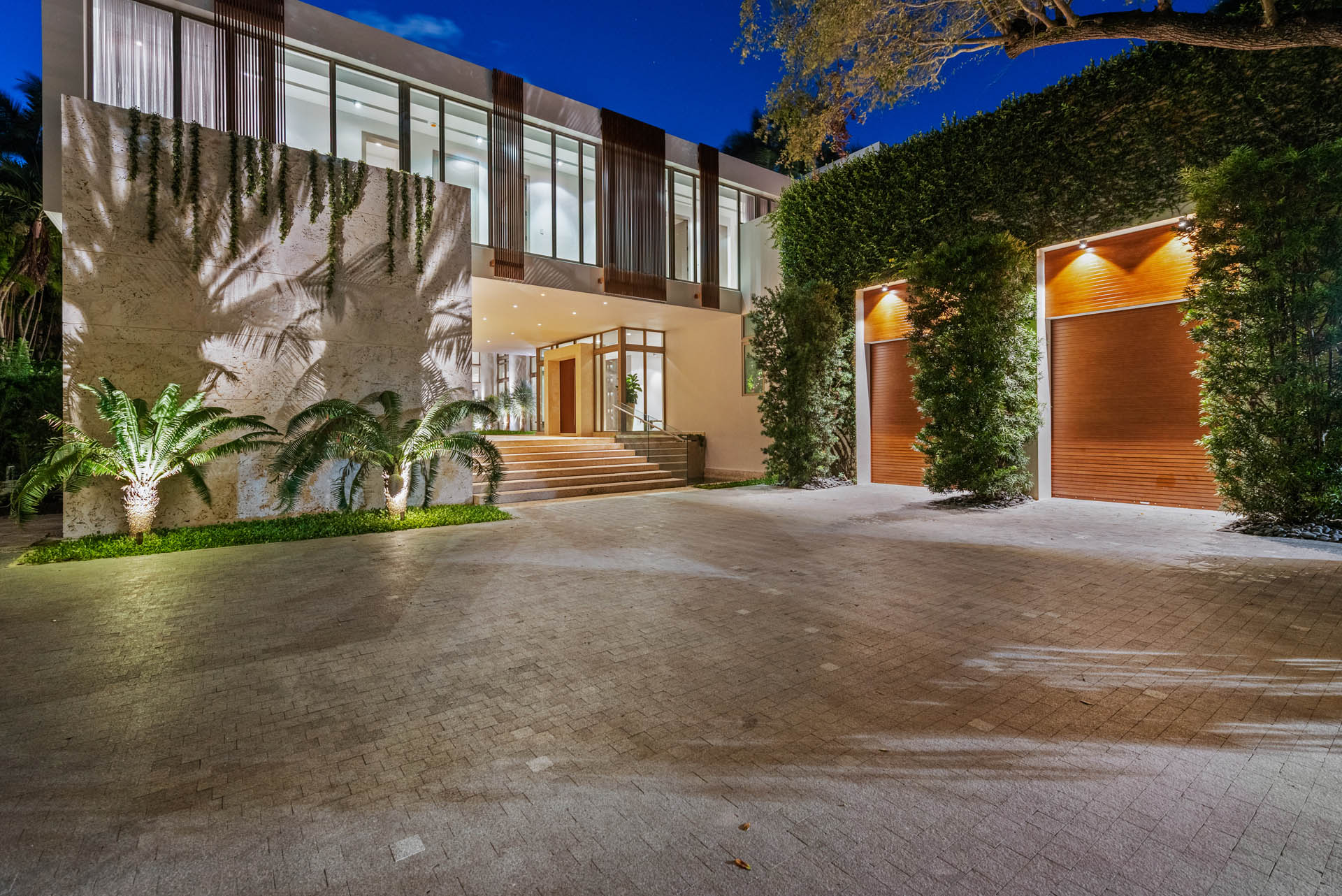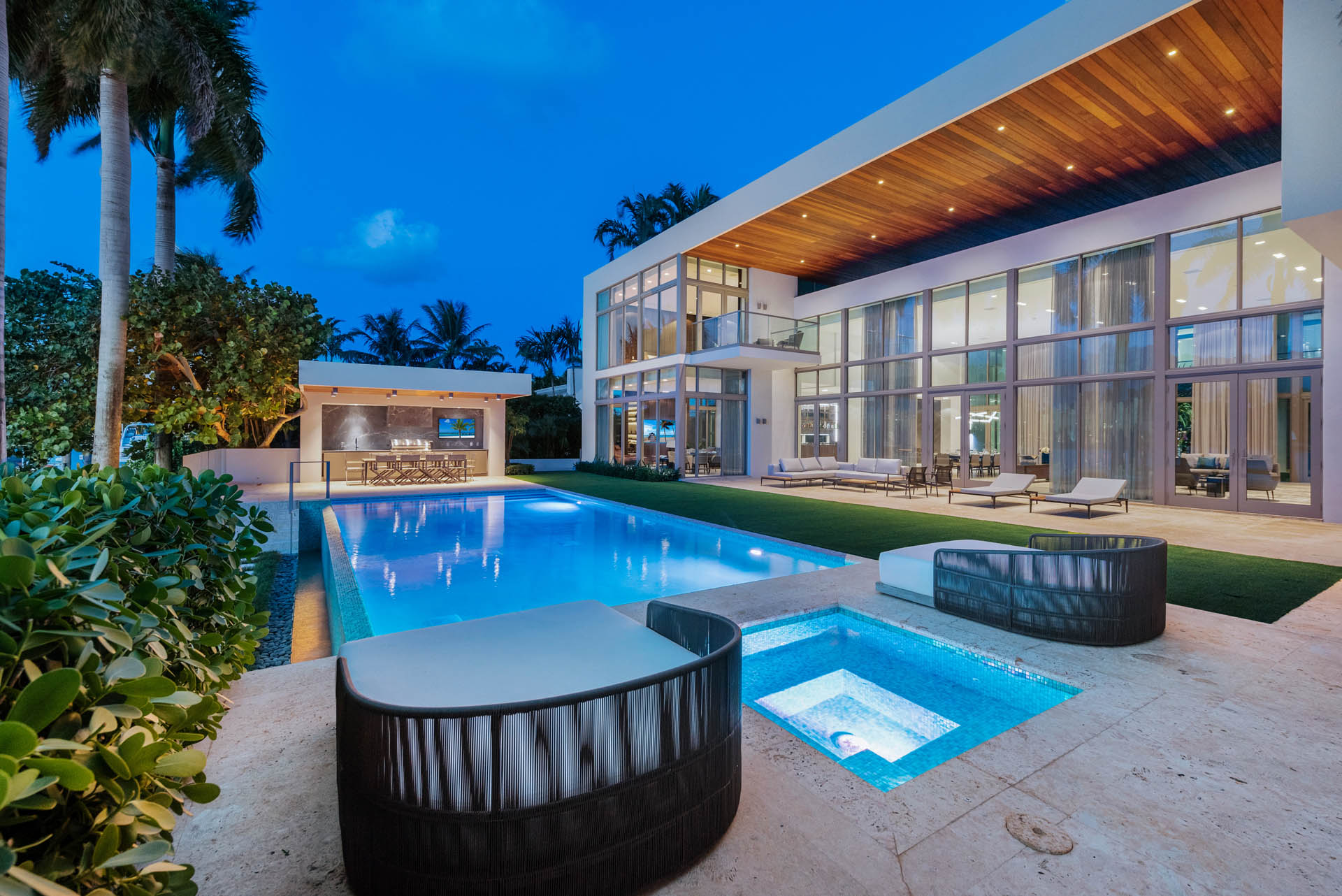THE FORMER HOME OF MIAMI HEAT MEGA-STAR CHRIS BOSH HITS THE MAGIC CITY MARKET, DASHING BOTH PRICE RECORDS AND EXPECTATIONS
BY AMANDA McCOY • PHOTOS COURTESY OF THE WATERFRONT TEAM
Each year visitors jet-set to Miami Beach in the tens of millions, chasing the sleepless energy, eternal sun, and visual feast that reverberates throughout every corner of the island city, from the Art Deco architecture of Ocean Drive along the southern tip to the ultra-chic resorts and designer boutiques of Bal Harbour to the north. Luxury real estate runs wild here, spanning sprawling beachfront bungalows, 20th century mansions, and soaring penthouses along the nine-mile island. But even in a city famed for magnificent homes, one community rises above the rest, boasting one of the most affluent thoroughfares in all of Miami-Dade county. North Bay Road is a Palm tree-lined cavalcade of mansions from a myriad of periods and styles, all with one thing in common: jaw-dropping grandeur.

Any address on this street holds undeniable cachet (supermodels Cindy Crawford and Karlie Kloss both own homes here), so to enter the market with a record-breaking asking price of $42 million is an impressive feat. Listed by Albert Justo and Mirce Curkoski with the Waterfront Team at ONE Sotheby’s International Realty, 6396 North Bay Road is a modern mega-mansion immersed in glass, spanning 11,000 square feet of exquisite living space. The former home of Miami Heat legend Chris Bosh, the seven bedroom, eight full and two half bath home is the only move-in ready residence available on the star-studded street.

Developed by AquaBlue Group and conceptualized by award-winning architect firm Touzet Studio, the fully automated smart home (replete with a commercial grade elevator) complements its lush waterfront surroundings through several thoughtful details. The double wooden garage doors, for instance, are enveloped in rich green botanicals, set across from baby palms casting a shadow against a gray stone wall. The play between natural textures and elements is a recurring theme throughout, adding veritable warmth to the home’s contemporary silhouette.

Upon entering the grounds, a floating stairwell leads to the covered front terrace, featuring a pair of ponds chiseled into the stone on both sides of the front door. This area was designed to set the tone for blending indoor and outdoor living spaces, a motif that continues into the home and backyard playground. The back wall of the terrace features a thriving living wall, its rich tapestry of deep purples, emeralds, and forest greens juxtaposing the surrounding stones, woods, and water. An open-air garden courtyard, impeccably landscaped with different species of palm and decorated with water installations, is attached. Sprawling parasols sweep overhead to add shade from the tropical Miami sun.

The massive wooden front door leads to the interior focal point: the towering great room. Housing both an oversized sectional and 12-person dining table, this primary living area is swathed in glass to treat denizens to stunning views of the Biscayne Bay, where it’s not uncommon to glimpse pods of dolphins gliding and playing in the turquoise waters.

“The great room is breathtaking the sheer size, double-height ceilings, and floor-to-ceiling glass all around is impressive,” noted agent Albert Justo. “The award-winning design of this estate truly adds a level of lush luxury that you won’t know you need until you have it.”
The interior design follows a refreshingly simple aesthetic: clean, contemporary, and neutral-toned with pockets of intersecting textures. To dress the interiors, the designers brought in a collection of luxury materials, letting the compilation of different textures create rich dimensionality without the need for unnecessary extras. The kitchen is a fascinating tapestry of gray and white marble, metal, and dark wood, with just a kiss of vibrant color from the fiercely red dining chairs. A massive center island allows plenty of space for food prep and culinary experimentation. Floating cabinets along one wall bathe the entire kitchen in natural Florida light.

“The owner spared no expense on the design and finishes of this residence,” added Mirce Curkoski. “The home underwent a luxury gut renovation to create the cozy, modern atmosphere. Only the finest of materials were utilized throughout, including custom millwork, marbles, and natural stones, high-end Italian finishes, and more.”
An additional centerpiece is the grand master suite. With floor-to-ceiling windows plus a private patio for prime bay views, the capacious suite feels like it’s floating above the sea. It’s connected to a deep, dark wooden walk-in closet with overhead track lighting and a chaise lounge, and as for the bathroom, did anyone order a spa escape? A massive standalone shower with a built-in bench sits adjacent to the floating crescent tub, resting atop lush marbled flooring next to a wall of windows. On the other wall, partner sinks are bisected by a recessed vanity.

North Bay Road has amassed a reputation for true outdoor play palaces with resort-caliber amenities like multi-tiered swimming pools, koi ponds, and summer kitchens, and 6396 lives up to the hype as a sun-worshipper’s dream oasis. The multi-level backyard is anchored by a mosaic-tile infinity pool overlooking towering palm trees and the bay, bookended by a fireplace and lounge area to one side and a marble-covered summer kitchen on the other. A line of rich green grass separates the pool from the patio, the latter filled with outdoor chaise lounges and chairs to soak up natural vitamin D and catch a famous Floridian sunset. 6396 North Bay Road is listed for $42,000,000.
The Waterfront Team at ONE Sotheby’s International Realty
119 Washington Avenue Miami Beach, FL 33139 / 786.326.9613
thewaterfrontteam.com