THIS STUNNING SOUTHAMPTON SANCTUARY, DECORATED WITH AWARD WINNING GARDENS AND PALATIAL TOUCHES, IS A WONDER OF STYLE AND SOPHISTICATION
BY AMANDA McCOY • PHOTOS COURTESY OF THE CORCORAN GROUP
Tucked between Bridgehampton and the Southampton village, the historic hamlet of Water Mill is only 12 square miles but boasts some of the most magnificent homes on the island. The secret is already out among A listers (celebrities like J. Lo and Kelly Ripa own estates here, and Richard Gere is a famous former resident), and one peak inside a residence like 48 Halsey Lane reveals exactly why – this is the summit of seaside sophistication.

The six bed, seven and a half bath sanctuary sits on nearly one full immaculately manicured acre, encased by thick green hedges and a custom gate, welcoming entrants into an exquisite estate that’s teeming with treasures. The sparkling pool beckons its guests to cool off from the late summer sun. The gardens, designed by award winning landscape architect Edmund Hollander, provide plenty of visual splendor. Once inside, the huge paneled library offers the chance to get lost in a good book for hours, and the spacious basement wine cellar is the envy of oenophiles everywhere. This home is a destination in and of itself, but if it’s possible to steal away for an afternoon, it is mere minutes from the beautiful Water Mill beaches.
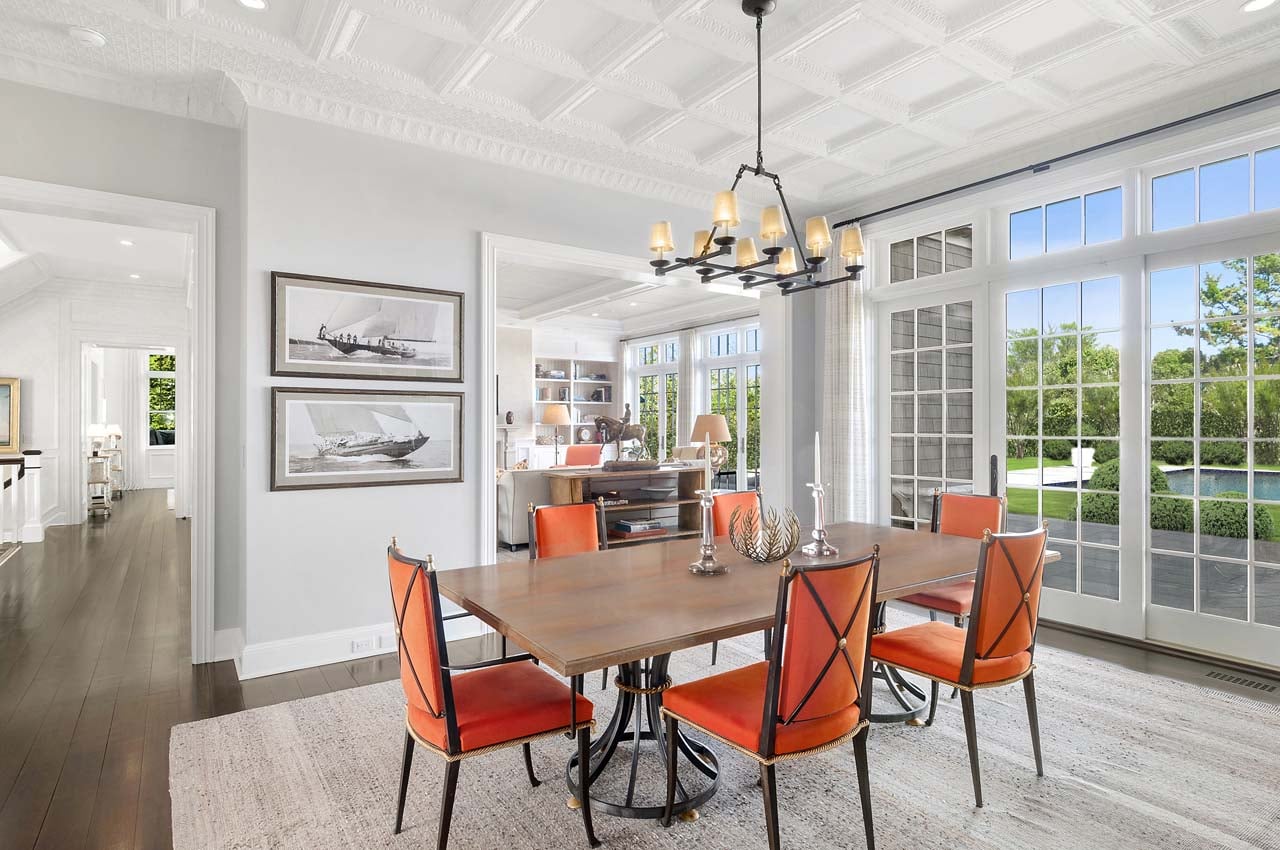
The home’s shingle style facade is dripping with bucolic charm, in a cool bluish gray hue with white shutters and accents, though its 12,000 square foot footprint makes it feel more palatial than provincial. Its pedigreed credentials speak for themselves; the architect, Ferguson and Shamamian AIA, has designed some of the country’s dreamiest properties, from Malibu to Martha’s Vineyard, and the construction was executed by the masters at the high end Hamptons building firm Wright & Co. New York City based Brian J. McCarthy, famed for polished, high end residential artful conceptions, took the lead on the interior design. The listing includes a fully furnished offering.
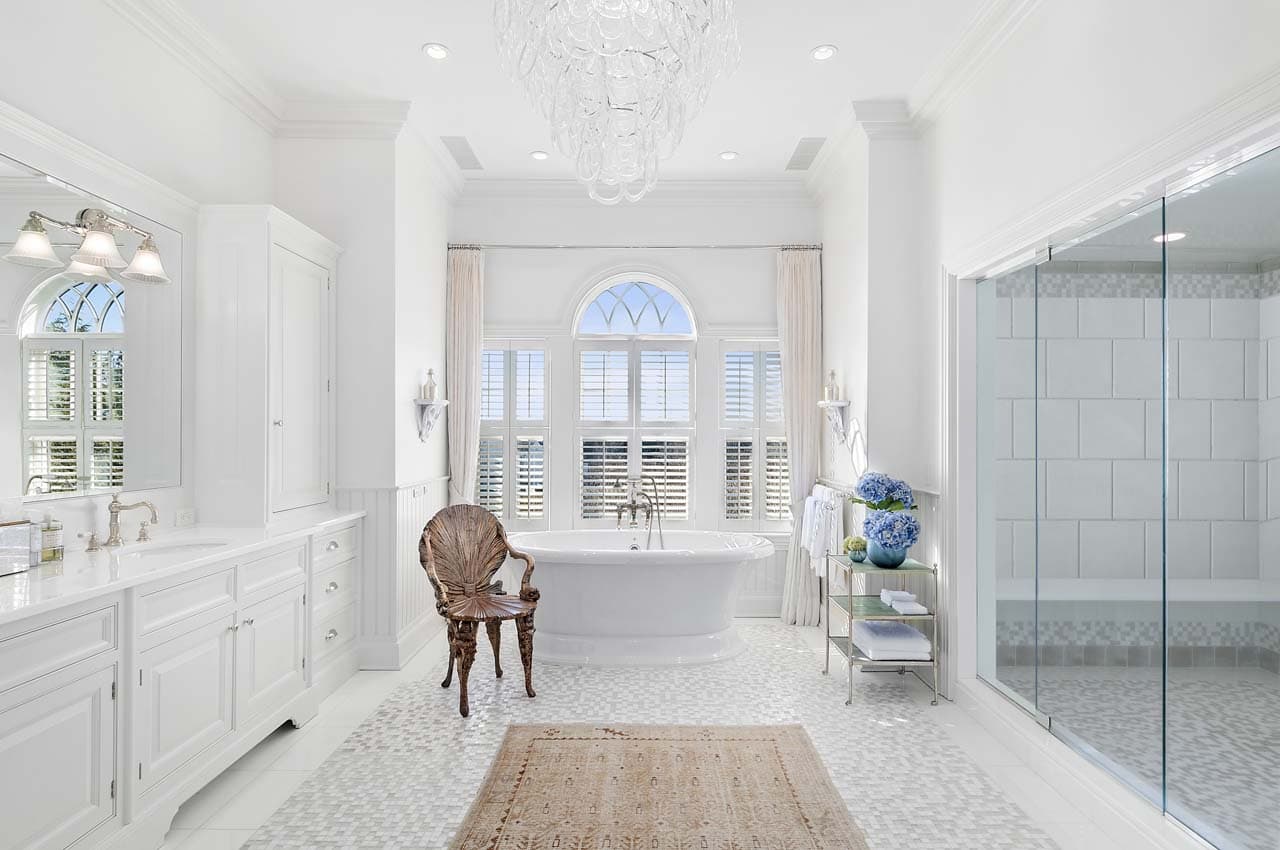
Now, let the official tour begin. There are two separate entry gates, one for vehicles and the other for pedestrians. A manicured walkway connects them both and leads to the grand entry foyer, featuring 30 foot ceilings and a bright, open layout. The white walls, adorned with delicate molding details, provide a lovely contrast to the dark hardwood floors. The first floor includes high ceiling public rooms, the large and stately library, an open modern kitchen, and elegant dining room.
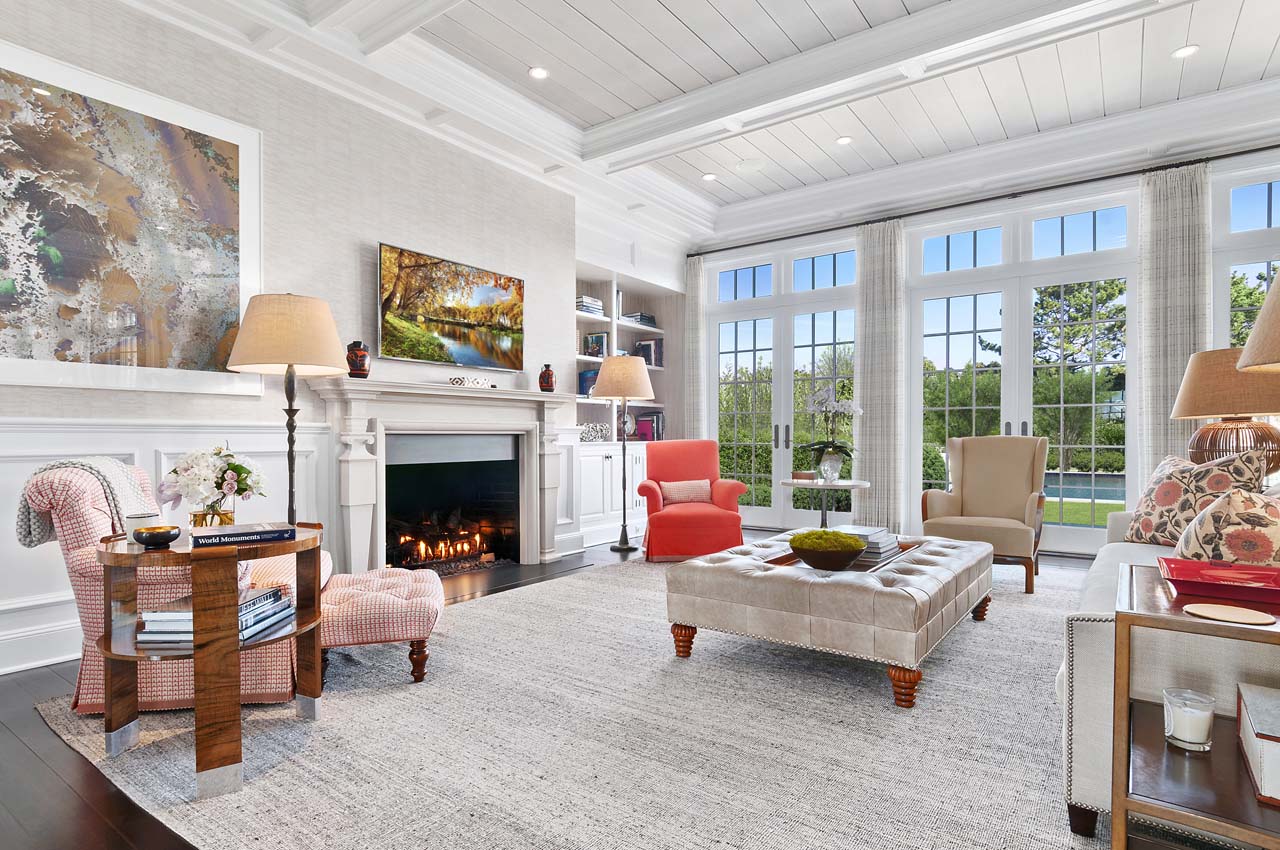
The ample living spaces feature fireplaces, designer chandeliers, and large windows to bathe the rooms in natural light. While the majority of the walls are calming shades of white, ivory, and warm gray (some textured for added ambiance), the library is outfitted in a light wood paneling with recessed lighting overhead and plenty of space for a robust book collection.
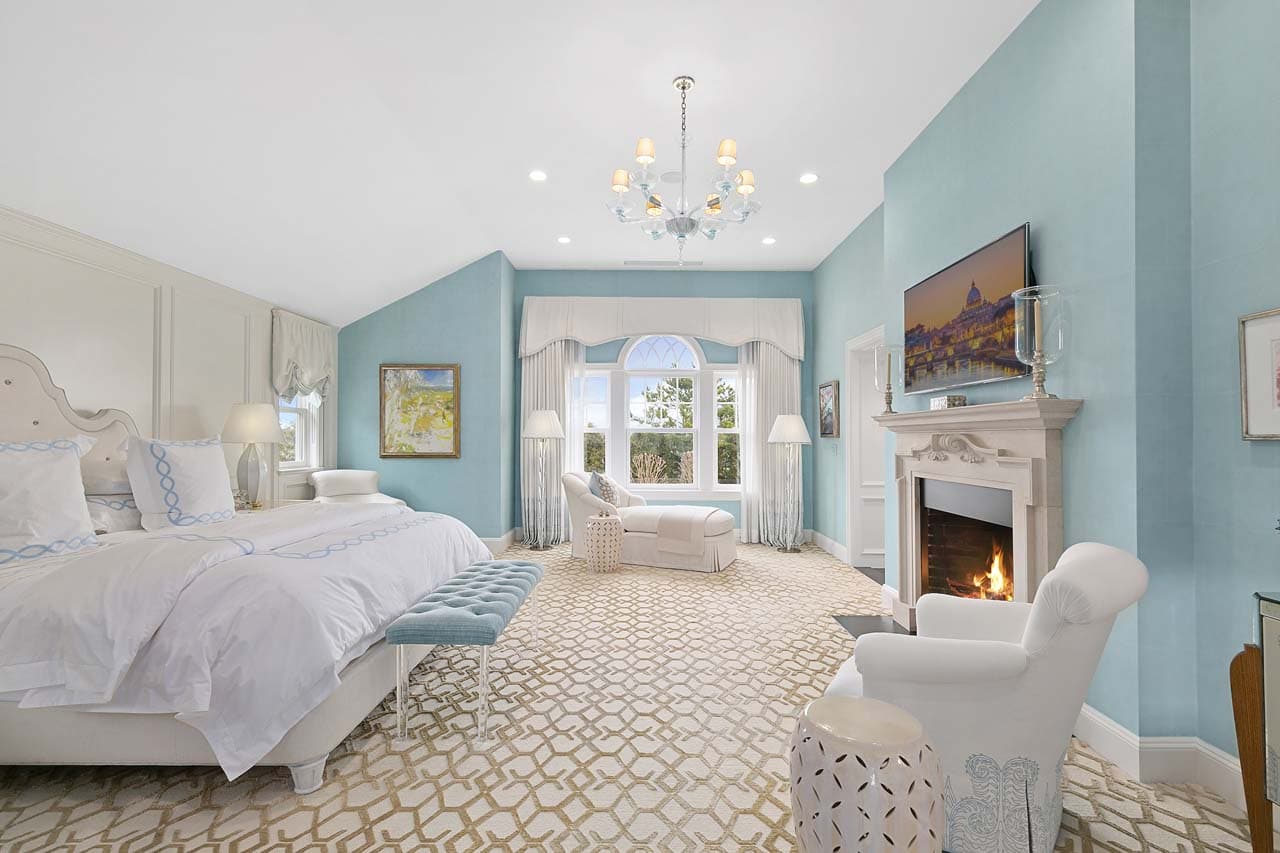
The kitchen maintains the white color theme, but there’s an array of textures that give it an ocean of depth and movement. The countertops are softly marbled, and the pearly cabinets are finished with shiny silver hardware. The lustrous white brick backsplash sparkles in the natural light, funneling in from ample windows. A large center island sits under a ceiling mounted pot rack displaying a set of stunning copper colored cookware, and an additional alcove of storage space houses multiple cabinets, a microwave, and a massive wine refrigerator. It’s a true entertainer’s dream.
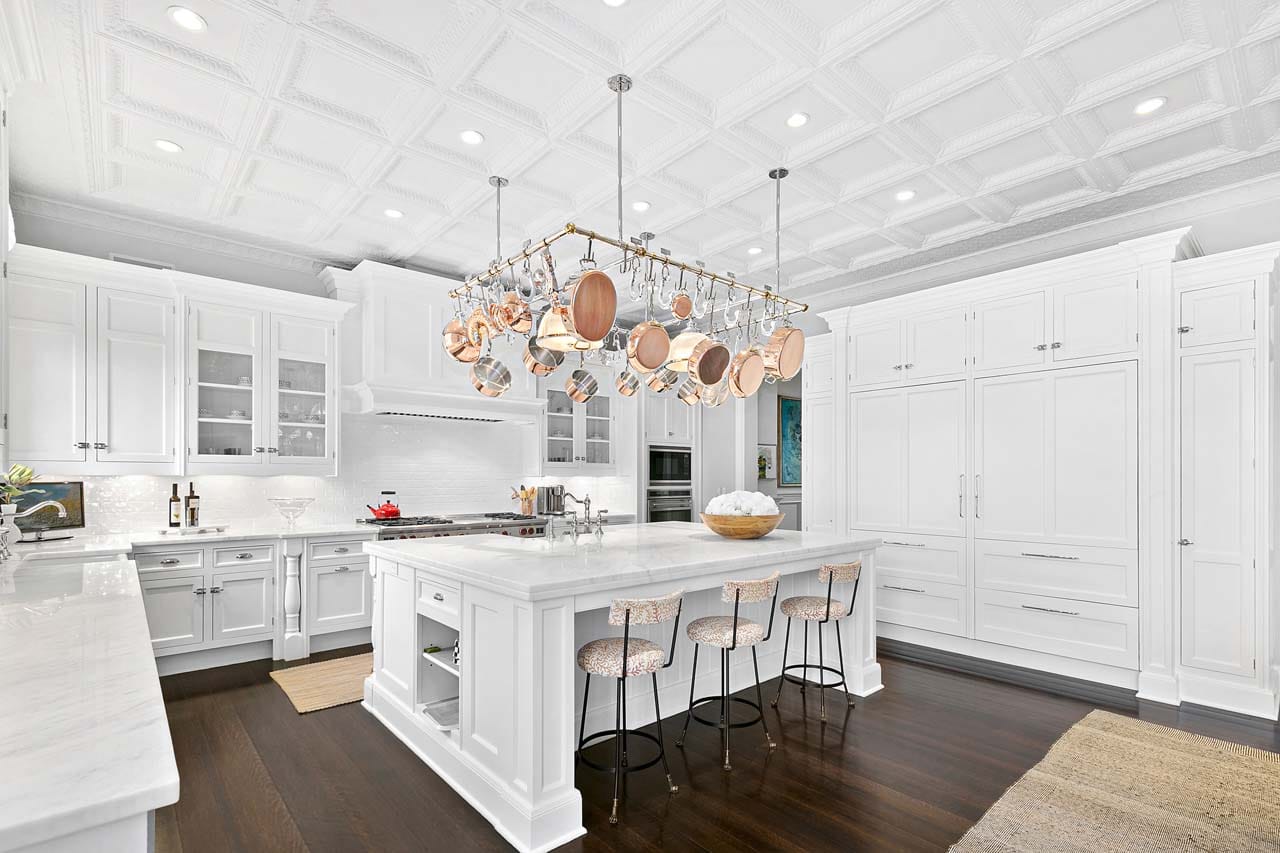
Dining options are aplenty; casual meals of three or less can be enjoyed at the kitchen island, while the adjacent eating space sports a table for six. Larger or more elegant affairs can take place in the dining room, draped in shades of lavender and soft pink, and finished with a classic crystal chandelier. Lightly muraled walls provide a whimsical, almost fairytale like aesthetic.
The second level is home to the sprawling master suite and generous guest suites. Some rooms sport sunny shades of pastel, like lucent yellow, soft emerald, and gray and pink stripes. The stairwell leads up from the ground level to a wraparound hallway, featuring a telescope and double French doors that open to an elevated terrace overlooking the gardens.
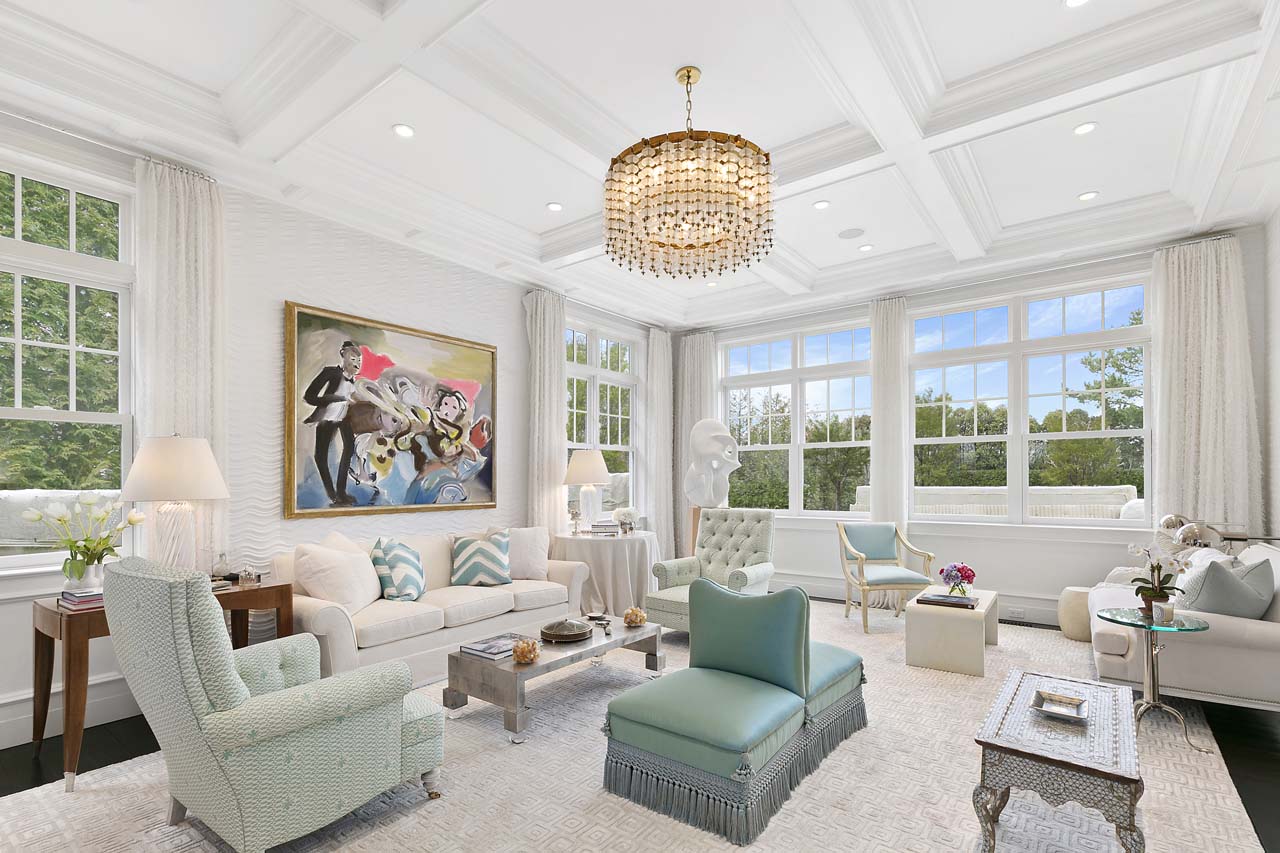
The master suite is more accurately described as a master suite of rooms, as it includes the sleeping room, a separate sitting room, a closet the size of a bedroom, and a downright heavenly master bath. The latter is cloaked in angelic white from top to bottom, with glassy ivory and gray textured floors, a deep soaking tub beneath a large window, and a massive separate shower.
From the main floor, a stairwell leads down to the lower level, spanning a large family and entertainment room, bonus areas, and the aforementioned walk in wine cellar. After all, vintage reserves need their space.

As radiant as the interior may be, the backyard provides just as much shine. French doors reveal the covered back porch (a perfect nook for seeking cover from the sun) that overlooks the large grassy lawn and vibrant gardens. The oversized pool is made from gunite (a concrete blend of sand, cement, and water that’s applied through a high pressure hose and famed for its structural strength) and is surrounded by a mélange of lounge chairs and umbrellas. There is also a separate pool house a charming timberland chateau set amidst verdurous hedges, flower bushes, and trees. 48 Halsey Lane is listed for $12,950,000.
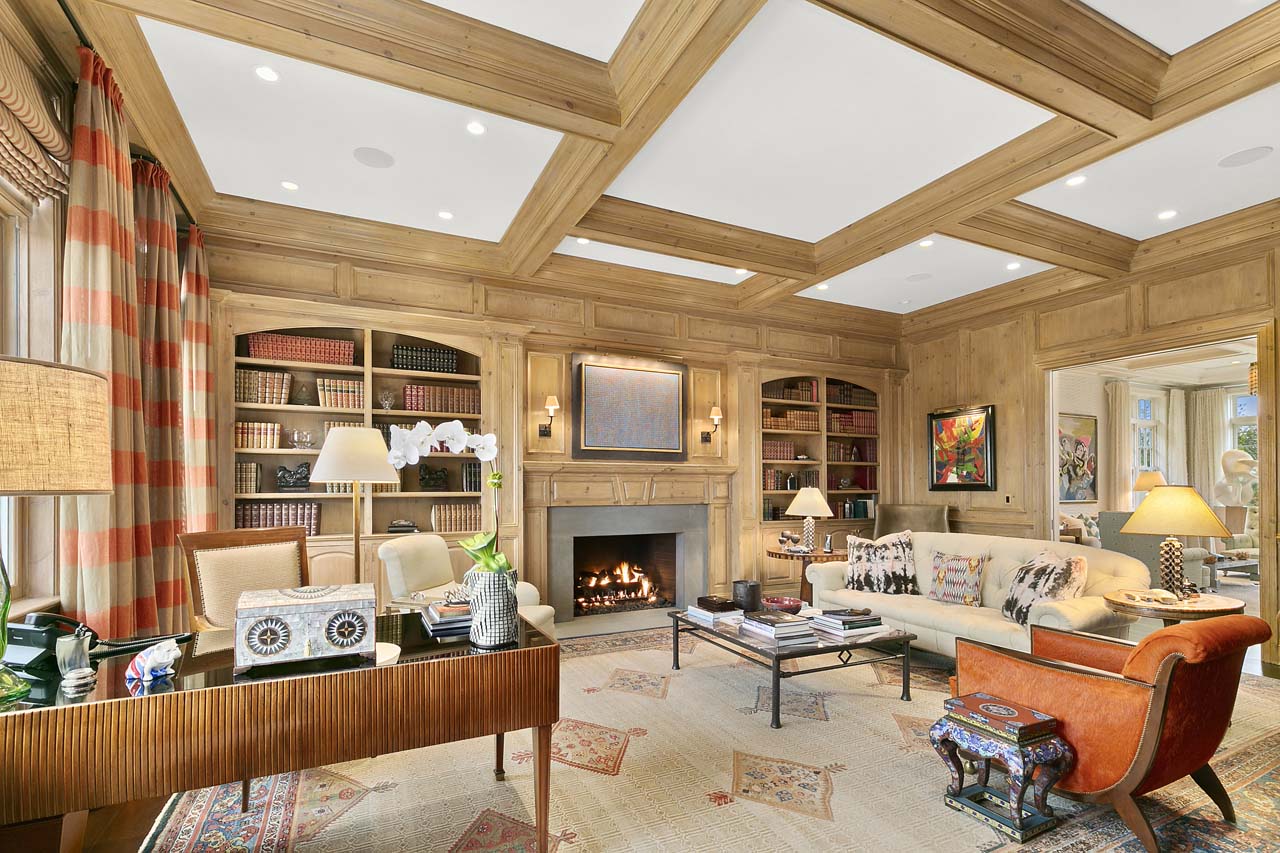
The Corcoran Group
660 Madison Avenue,
New York City 212.355.3550 / corcoran.com
