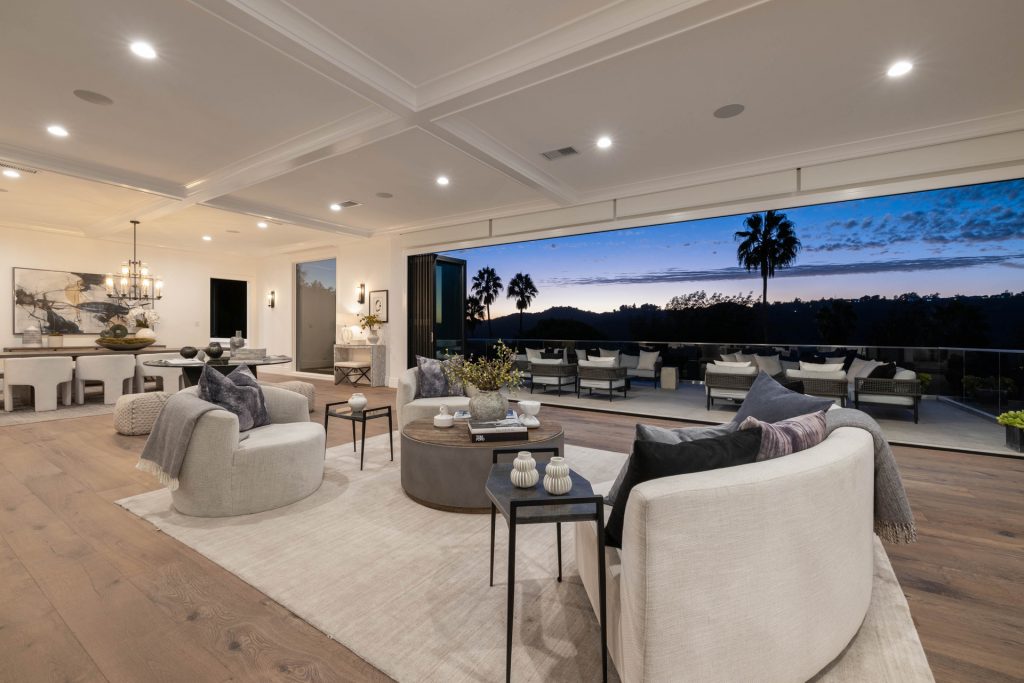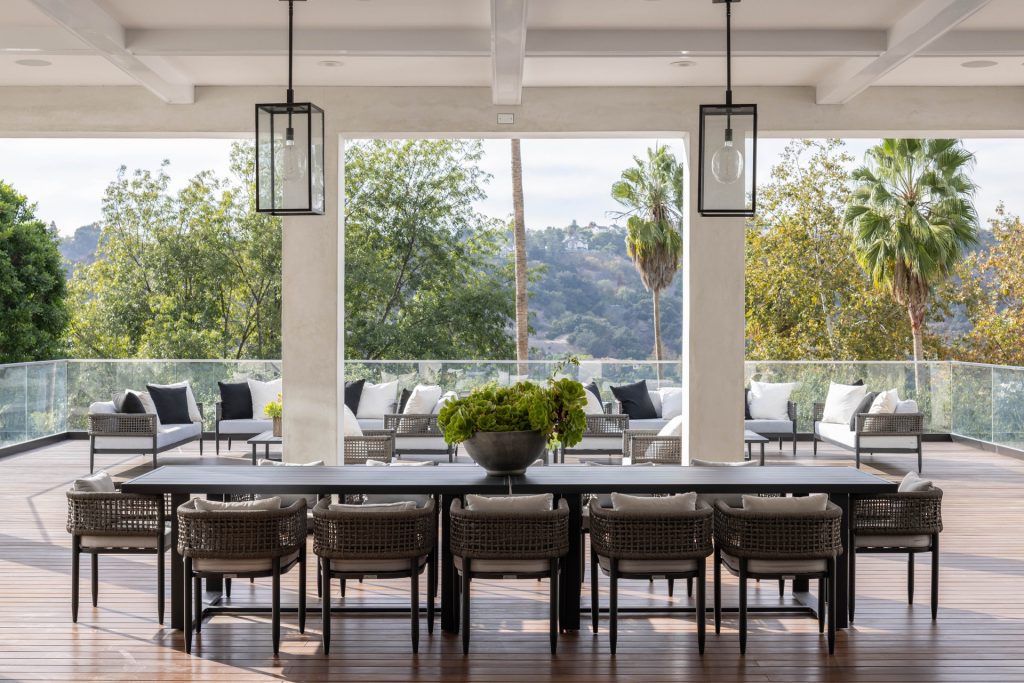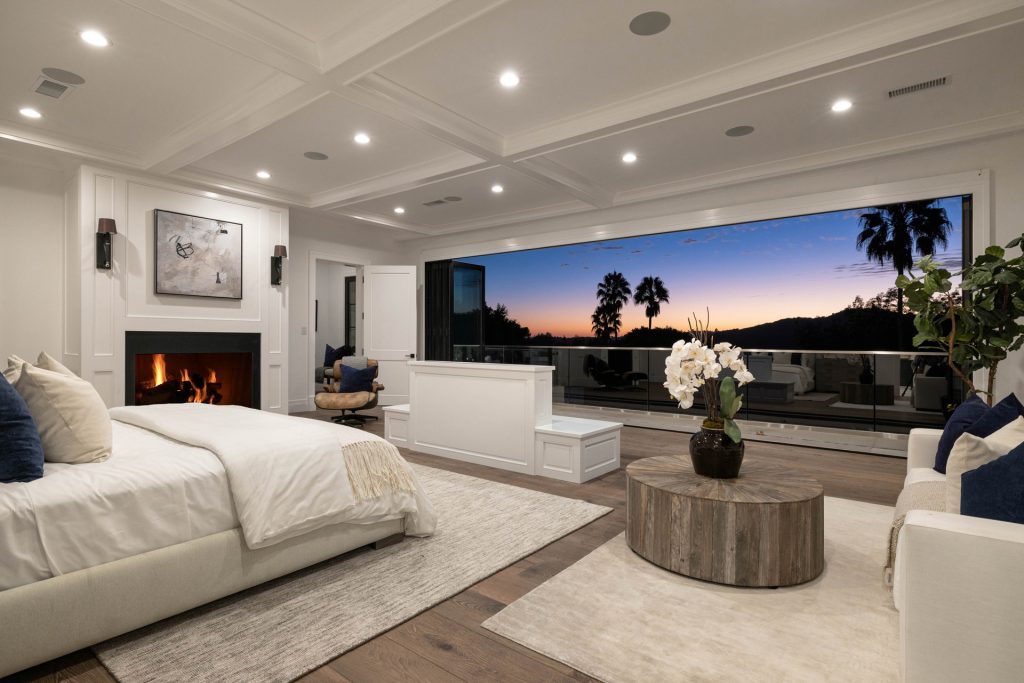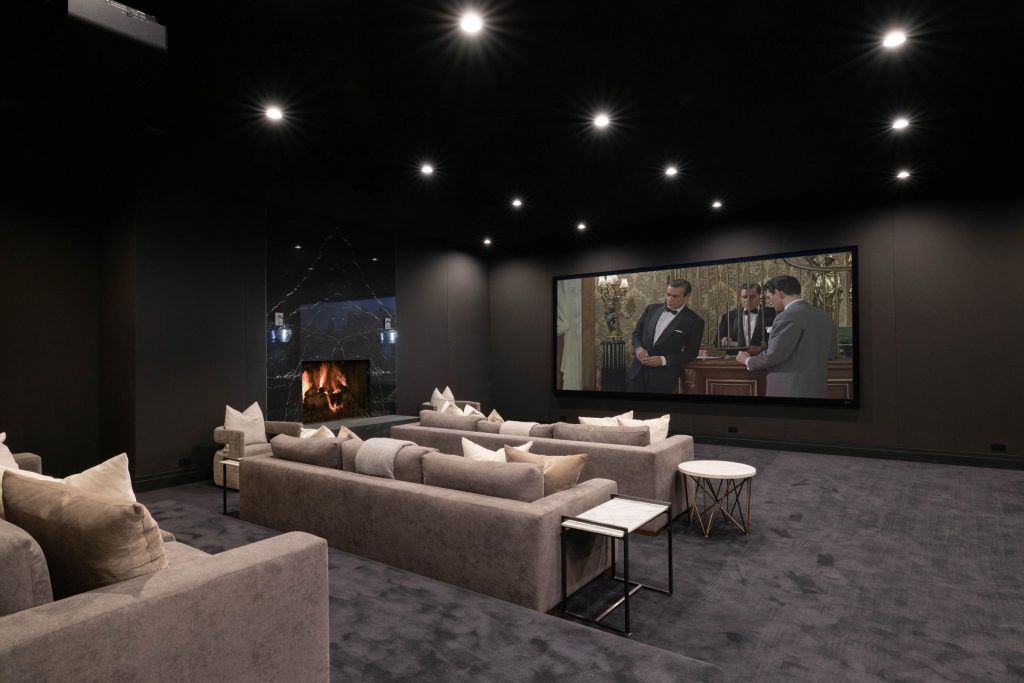THE FORMER BEVERLY HILLS ESTATE OF BOSTON-BORN LEADING MAN AND CELEBRATED PRODUCER MARK WAHLBERG IS EVERY BIT AS STACKED AS ONE WOULD EXPECT, FROM A GROTTO ACCENTED RESORT POOL AND FULL-SIZED BOXING RING TO THE SWEEPING CANYON VIEWS FUNNELED IN THROUGH WALL TO WALL RETRACTABLE GLASS
BY AMANDA McCOY PHOTOS BY TYLER HOGAN
Mark Wahlberg’s migration to Tinsel town from the East Coast inspired HBO’s smash hit Entourage, the eight-season comedy-drama that followed rising star Vincent Chase (played by the fresh faced Adrian Grenier) as he navigated newfound fame alongside his childhood buddies. The show’s executive producer, Wahlberg made a handful of cameos throughout the run of the show, as did his personal Beverly Hills home, a post-modern compound with exquisite views of the canyons and cityscape. The estate, stretching 13,000 square feet of chic interior space plus an additional 1,000 square feet of open-air terraces and sweeping resort-style grounds, hosted Vincent and the boys as they toasted to the California good life with countless bottles of bubbly. This snapshot of the Hollywood dream is now up for grabs, hitting the market at the end of 2022 for $28,500,000.

Nestled atop 1.7 acres in the ultra-exclusive gated community of Oak Pass Road (where the average home demands a $20 million price tag and famous residents include Jennifer Aniston, Jack Nicholson, Ashton Kutcher, and Katy Perry), the five-bedroom, six-bathroom fully automated Savant smart home boasts a crisp white facade finished with several floor-to-ceiling windows and retractable glass walls to take advantage of the palm tree-dotted panorama in the distance. The homestead features all the hallmarks of the Hollywood high life: an Instagrammable outdoor pool with rocky man-made grottos and a free-flowing waterfall, multiple full-size sports courts, a Four Seasons-worthy master bath room, and a freestanding gym stocked with all the state-of-the-art workout equipment a leading man needs to keep his physique in check.

Inside the main residence, crisp white walls, custom coffered ceilings, and wide-plank white oak floors create a temperate ambiance. The primary living room, decorated with cozy neutral-hued furniture and a natural fiber rug, boasts a massive glass wall that opens to an elevated outdoor terrace overlooking the canyons. Half a dozen sofas and a long 14-seat dining table ensure denizens never miss an opportunity to enjoy the famed SoCal climate.

A bright and airy kitchen is also accented with a wall-to-wall bi-fold window that fully opens to the outside, promoting an indoor-outdoor living space while whipping up a champagne breakfast. Wire-brushed wooden floors are juxtaposed by steely Wolf and SubZero appliances, and an oversized center island is topped with remodeled marble countertops. There’s also a climate-controlled, floor-to-ceiling wine cellar to keep your precious vino safe from the eternal California sun.

Though the home once served as the set of a Hollywood boys club, the décor is soft and sophisticated, marked by minimalist shapes, natural materials like wood and stone, and leafy potted plants. The master suite is particularly decadent, finished with a wood-burning fireplace, bi-fold window wall, dedicated hair salon, and his-and-her bathrooms with top-of-the-line oil and steam showers.

Multi-million-dollar homesteads are expected to offer impressive recreation areas, from indoor gyms and entertainment venues to modern pool decks and impeccable landscaping. But this estate dials up the wow factor in myriad forms. An avid golfer, Wahlberg put in an outdoor putting green along with a full-size, dual-hoop basketball court. The custom swimming pool is tucked under a man-made rock wall finished with a large shady grotto and several waterfalls. Climb inside the cave to escape the sun or take a dip in the whirlpool spa carved straight into the rock. There are multiple nooks finished with loungers, fire pits, and dining tables to take naps, read, or sizzle in the afternoon rays. Snacks are served courtesy of the built-in outdoor kitchen, boasting a wood-burning pizza oven capable of crafting authentic Neapolitan pies.

Bingeable dramas are devoured in the cutting-edge media room, equipped with a 136-inch screen, fully stocked wet bar, and wood-burning, black marble fireplace. Work off the popcorn and Scotch in the 3,000-square-foot freestanding fitness center, a light drenched, multi-level studio that rivals the size of most boutique gyms. Behind the large retractable door, two stories of leading-edge fitness equipment are joined by a regulation-sized boxing ring.

In addition to the primary residence, a standalone, dual story guest bungalow is equipped with two bedrooms and a full-service kitchen.

The home, featured on TopTenRealEstateDeals.com, is listed by Myles Lewis of Compass and Skye Hankey of Premier Realty Services.
Myles Lewis, Compass Realty