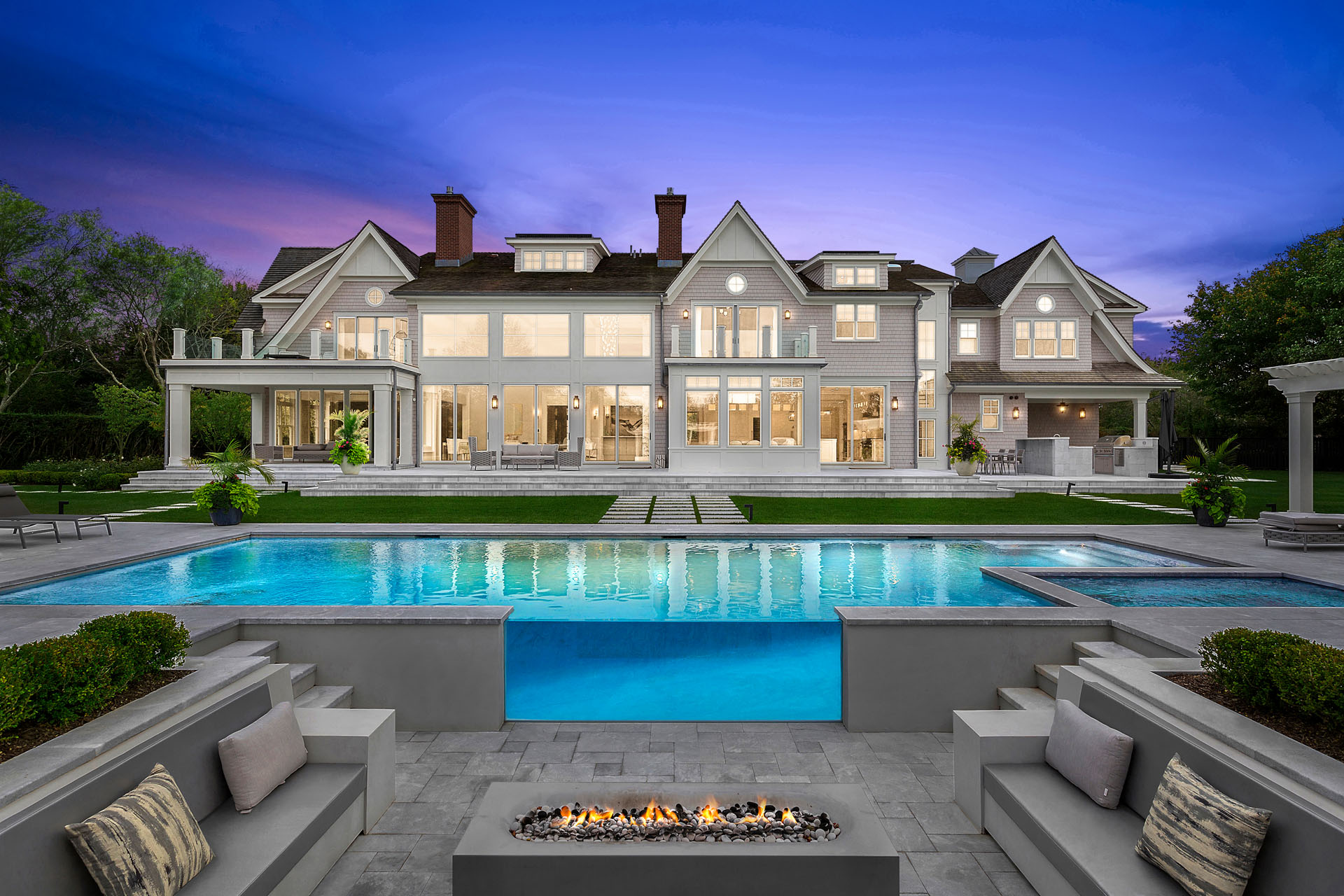A NEWLY BUILT MEGA MANSION IN SOUTHAMPTON EXPERTLY BLENDS ULTRA LUXURY RESORT AMENITIES AND ARCHITECTURAL EXCELLENCE WITH THE CLASSIC, LAID BACK COMPOSURE OF COASTAL LIVING
BY AMANDA MCCOY • PHOTOS COURTESY OF DOUGLAS ELLIMAN REALTY
Few shorelines capture the romanticism of a Northeastern coastal summer quite like the village of Southampton, with its expansive beaches, grassy windswept dunes, and 19th century lighthouses. An eclectic downtown offers buzzy nightlife, culture, and some of the freshest wild caught seafood on the island, while a collective of sun soaked mansions in classic Hamptons style complete the snapshot of seaside sophistication. One stroll down Main Street or picnic lunch on Coopers Beach shows why city dwellers have sought the Southampton way of life for decades.

Perched on a prestigious two acre block mere minutes from the Atlantic Ocean and Coopers Beach sits an exquisite, newly built estate with all the hallmarks of a five star resort, from stylish heated indoor and outdoor pools and Olympic tennis court to a state of the art outdoor cinema experience. But even amid the first class amenities, 63 Duck Pond Lane still maintains quintessential Hamptons charm. e 16,000 squarefoot manor features a neutral toned shingle sided exterior with crisp white window casings, and columns standing guard at the front entrance. But while the facade favors a classic aesthetic, the front door opens to a stunning display of modern design. The Savant powered smart phone is packed with leading edge tech, including touchscreen climate control, Lutron Homeworks lighting system, Lutron motorized shades, automated locks, and high definition surveillance.

The estate boasts serious architectural pedigree, with impressive names behind it like SARA awarded architect Alexander Gorlin, Tom Murawski, Bennett Leifer, and Downey Interiors. A rounded driveway is tucked behind a gated front entrance, winding through crisp manicured greens that culminate in the nine bedroom, 12 bathroom showpiece. An adjoining three car garage features electric vehicle charging capabilities.

Upon entrance, the grand foyer leads to a sun drenched double high great room, its soaring ceiling topped with a droplet chandelier. Oversized windows and sliding glass doors that open to the back patio shuffle in natural light, while a lofted second floor hallway looks down from above. The room’s true centerpiece is the double height arabescato marble fireplace, bordered by a generous wet bar and intricate handmade SICIS mosaic in nautical colors.

Warm wooden floors flow from the great room to the open concept kitchen, sunny eating nook, and living space. The kitchen’s white and gray marbled backsplash also tops the center island, offset by silver tinted appliances and cooking hood. White coffered ceilings add texture, while a multi-hued abstract painting offers a clever burst of color. For entertainers, an adjacent professional grade chef’s kitchen provides everything needed for a swanky dinner party or large scale gala.

A formal dining room is situated off the kitchen, featuring a grand wooden table that seats up to 25 guests under a glamorous, Gilded Age crystal chandelier. The first floor also features a well-appointed home office with built in bookshelves, a caramel tinted leather sofa, and gray marbled desk.
Each of the nine bedrooms boasts dedicated en suites, and there’s not one, not two, but three full primary bedrooms. The grandest of them all is teeming with luxuries: a sultry fireplace that stretches from the floor to the ceiling, retractable tv, separate dressing and sitting rooms, several closets, two bathrooms, and a pair of private terraces that overlook the grounds. Open a vintage Bordeaux in the summer air and enjoy the outdoor cinema from your secluded second floor promenade. As a bonus, ocean views are also on the menu from the second story.

The use of a warm, natural color palette throughout the space complements the home’s coastal setting. Blond woods, crisp whites, slate grays, and soft pastels cascade from one room to the next, soothing inhabitants like a gentle tide. There are, however, strategically curated flashes of vivid color sprinkled throughout, such as teal velvet chairs, royal hued pillows, and prismatic wall art.

As per the designers, the objective of this estate was to capture “resort style living,” a goal achieved through myriad ultra luxe amenities. Inside, a nine foot ceiling lower level reveals a full size spa, decorated with luscious Venetian plaster walls, an artisanal 85 strand 14K gold luster lighting installation, Thassos marble, and yet another arabescato fireplace. Here, stress simply melts away in the heated pool, SICIS gold tile mosaic infinity jacuzzi, sauna, and steam room.
Additional indoor entertainment areas include an acoustically advanced home theater for 16, handcrafted 1,100 bottle wine cellar finished with an inlaid stone floor and Sapele Mahogany, billiards room, and a double height gymnasium with basketball court and fitness center.

Summers here are meant to be spent in the Southampton sun, and the backyard is so amenity rich that no afternoon needs to be spent the same way. There’s a sunken tennis court with exquisite stone surround, joined by a separate pergola covered viewing area. Stone steps lead to the heated spa pool, decorated with a transparent glass wall for dramatic views of the sunken lounge and fire pit area. The pool is bordered by a spacious lounge area with several daybeds, a Jacuzzi, and an outdoor kitchen for sizzling steaks in the summer air. There’s also an adjacent pool house with a kitchenette, full bath, and laundry room. One of the courtyard’s most striking features is the al fresco cinema experience, featuring a massive 15’ x 9’ LED screen that emerges from an in ground vault to facilitate epic home movie nights.

This home is listed by Douglas Elliman for $33,900,000.
Douglas Elliman
70 Jobs Lane, Southampton, NY / 631.283.4343 / elliman.com
