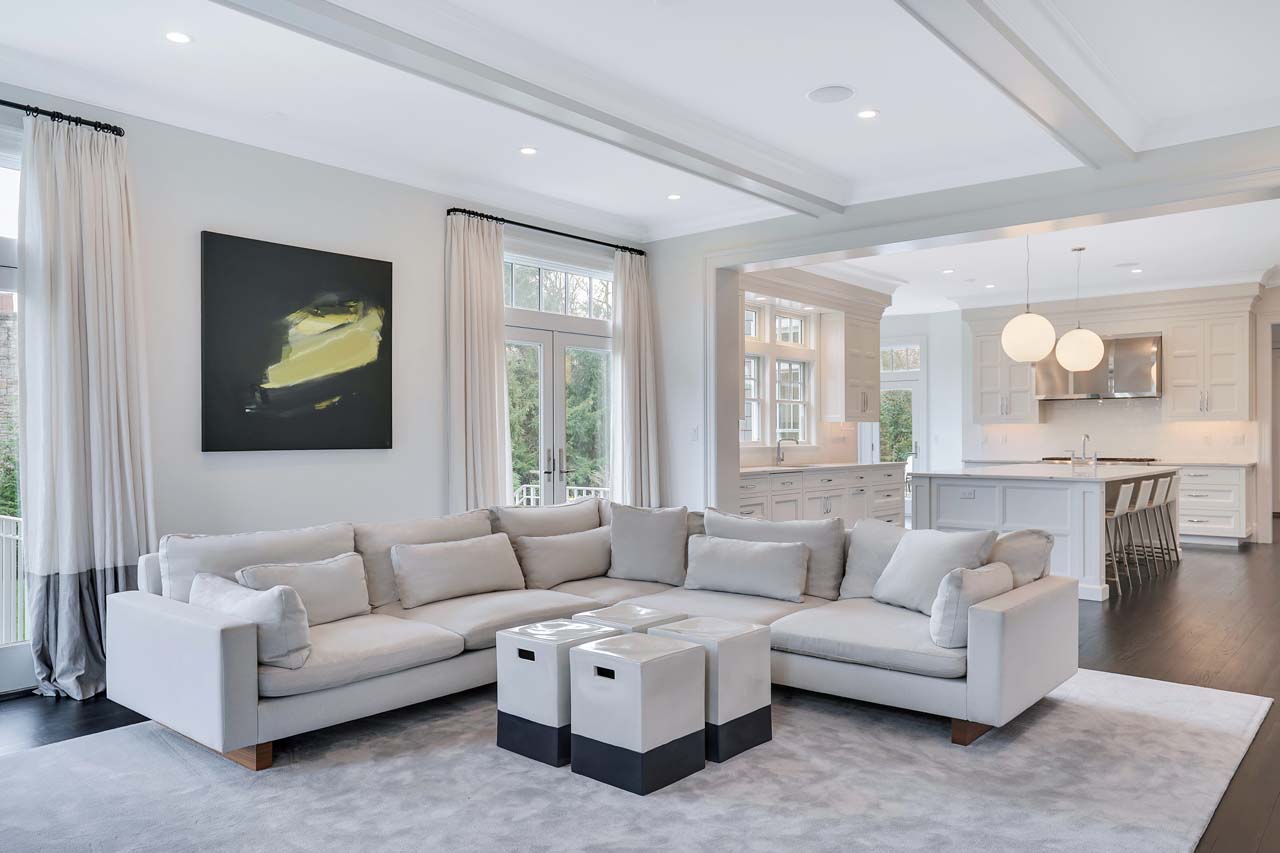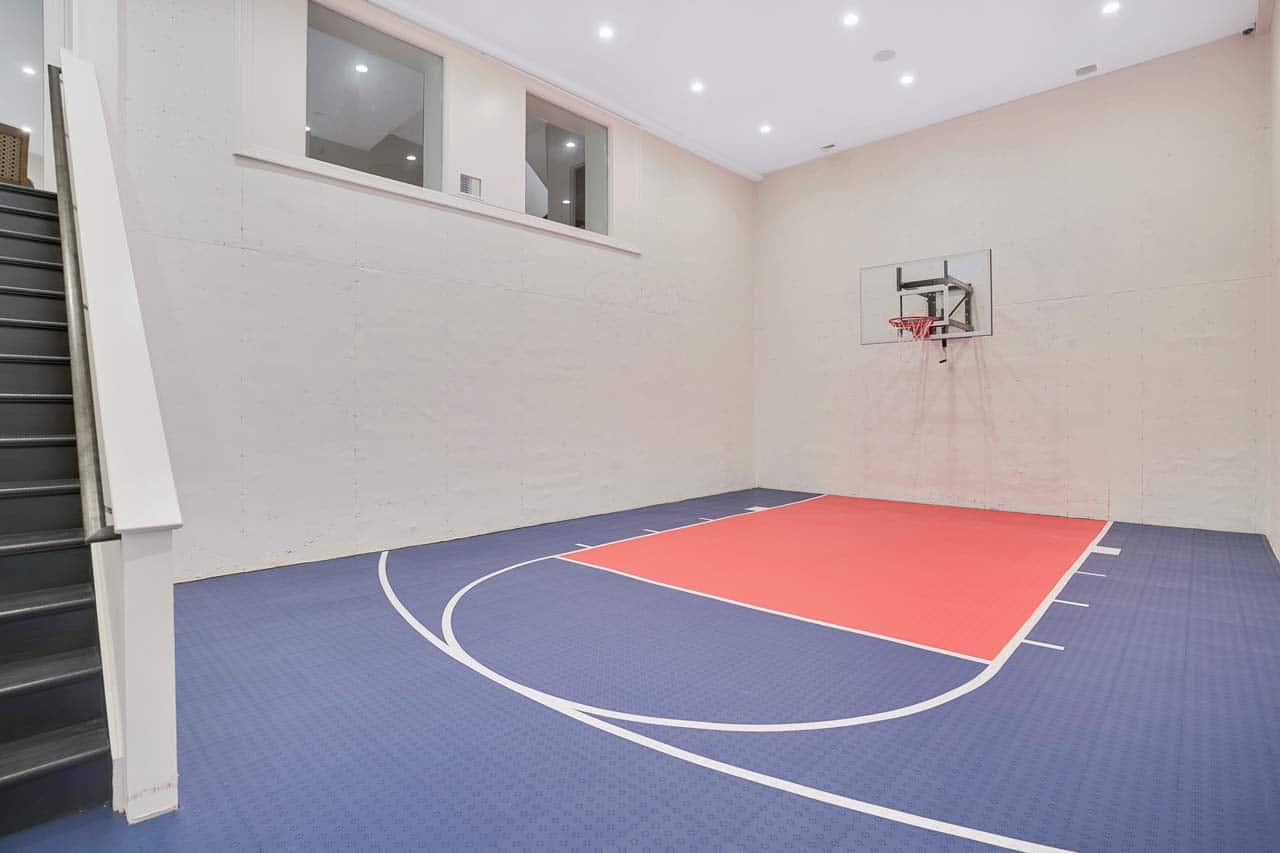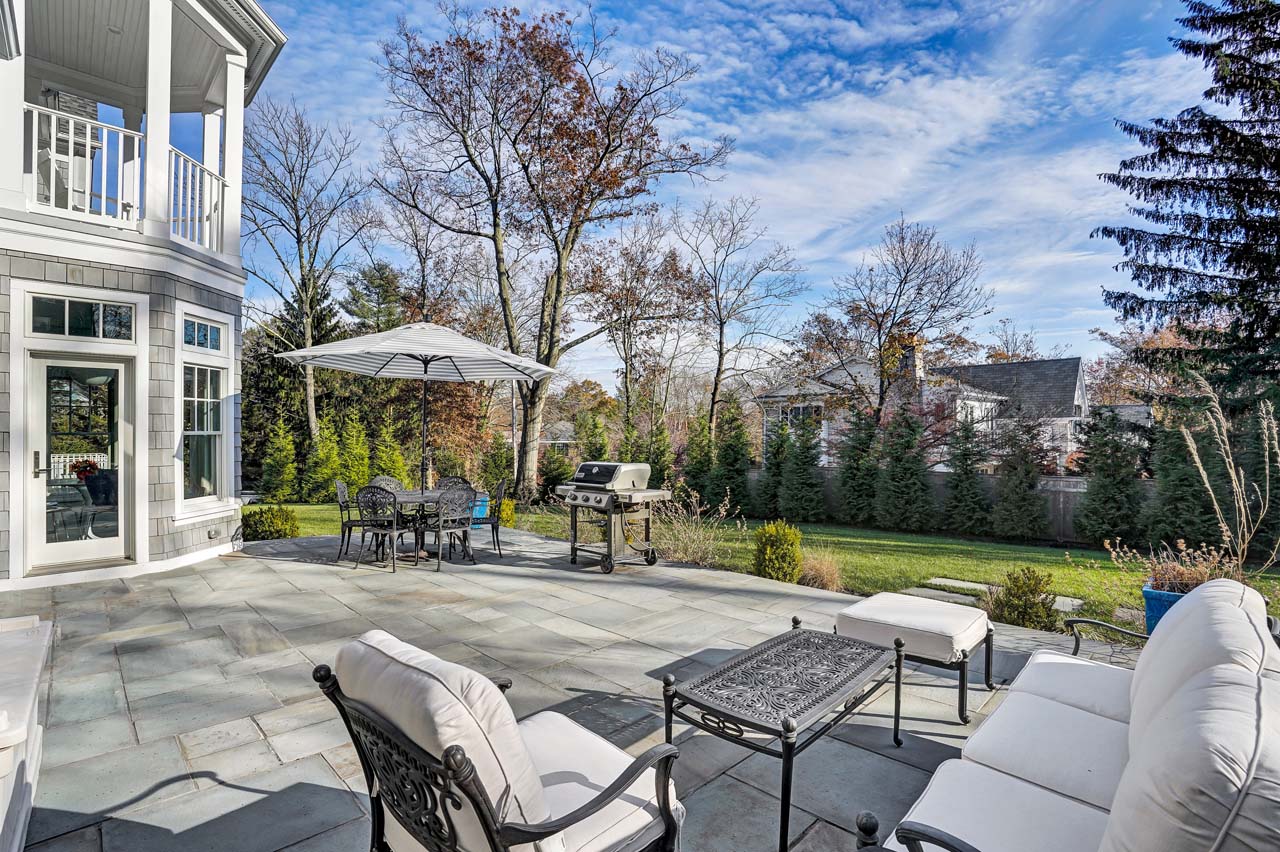THIS HAMPTONS INSPIRED SHORT HILLS HOME OFFERS ELEGANT YET FAMILY FRIENDLY LIVING
BY ERIK SCHONING
The community of Short Hills needs no introduction long famous for its proximity to New York City and its excellent schools; homes in the area seem to sell themselves. Many of its historic residences are tourist destinations. The home at 30 Jefferson Avenue, built in 2017 in the heart of historic Old Short Hills, offers a newer take on the neighborhood’s storied colonial look, with a few twists.

“The concept was Hamptons esque,” said Santiago Tomás, the home’s decorator and head of Santiago Tomás Interiors. “They loved the idea of having the interiors look like a place you’d go to in that gorgeous stretch of Long Island. A lot of the architectural elements are based on that concept.”
From the street, this is classic colonial, its slate gray shingling a perfect fit on a block lined with historic properties. Inside, though, there is plenty of Hamptons brightness. It’s an exercise in consistency, with a white color palette throughout. The muted look enhances the splashes of color in the dining room, for example rather than competing with them. The home faces south, too, so back rooms get sun the entire day.

“I turn lights on for showings, but you don’t really need to,” said Tony Verducci, the realtor managing the property. “A lot of times I don’t turn any lights on in the back of the house, especially in the kitchen. It’s impressive how bright it is.”
A seven bedroom Short Hills home typically means one thing: a family. Tomás’s clients, who built the house with their kids in mind, understood that durability and style aren’t mutually exclusive. Their dream home had to be as rugged as it was elegant, capable of withstanding the day to day chaos of family life. There’s the abundance of long lasting materials, from the veined quartz countertops and sturdy Thermador appliances in the kitchen to a living room sofa made of recycled plastic bottles. There is also a spacious mudroom leading into the patio and backyard.
Then there’s the interior basketball court.

“The court is not something I’ve ever seen in our area,” Verducci said. “It’s a very special feature of the home. To build that deep, you have to do a lot of additional drainage and waterproofing. There’s so much that goes into building that.”
Designed with long New Jersey winters in mind, the basement court has 18 foot ceilings and is essentially a multipurpose activity space, perfect for when out of doors is out of the picture. While the current owners favor basketball (the net’s height is adjustable so it can be made suitable for all ages), there’s no limit to how the space can be used. Verducci imagines it would even be a good spot for practicing a golf swing.

Also in the entertainment department is a basement movie theater, its 12 seats capable of accommodating sizeable viewing parties. With a home gym, a spacious yard, and room to spare, this is a residence meant for parties, hangouts, games, and barbecues. For new parents, it features a spacious first floor bedroom suite, perfect for when navigating stairs is less than ideal.

Also in the entertainment department is a basement movie theater, its 12 seats capable of accommodating sizeable viewing parties. With a home gym, a spacious yard, and room to spare, this is a residence meant for parties, hangouts, games, and barbecues. For new parents, it features a spacious first floor bedroom suite, perfect for when navigating stairs is less than ideal.
From a design perspective, it’s also full of interesting details. There’s the beautiful molding in the dining room, adding a subtle patterned elegance to its high ceilings. There’s the sunlit breakfast nook and the Shaker inspired cabinetry in the kitchen. Then we have the branching chandelier in the upstairs dressing room, which features floor to ceiling shelving and plenty of closet space. Not least is the blue and yellow wallpaper in the dining room, a coastal look that completes the Hamptons homage with tasteful subtlety. The ebony hardwood floors, another heavy duty feature that families will appreciate, are also unique.

“The flooring was actually dyed black,” Tomás said. “That’s a completely different process than regular staining. The grain of the floor comes up, so you can see all the detail.”
Put simply, this is a plan that was been invested in from the beginning. From the dyed flooring to the basketball court, there is an above and beyond mentality on display throughout. True to the homes out on Long Island that inspired it, this is a space meant to thrill.

“When I design a project, it has to be a sanctuary,” Tomás said. “It’s the place where you want to relax after a long day. A year after we finished the project, I followed up with my clients. They told me they hadn’t taken a vacation; they never wanted to leave the house [laughs].”
The Hamptons are 130 miles from Short Hills. They just got a little closer.

The house is listed at $3,875,000.
New Jersey Luxury Real Estate Group
555 Millburn Avenue, Short Hills 973.376.8188 / newjerseyluxuryrealestate.com
