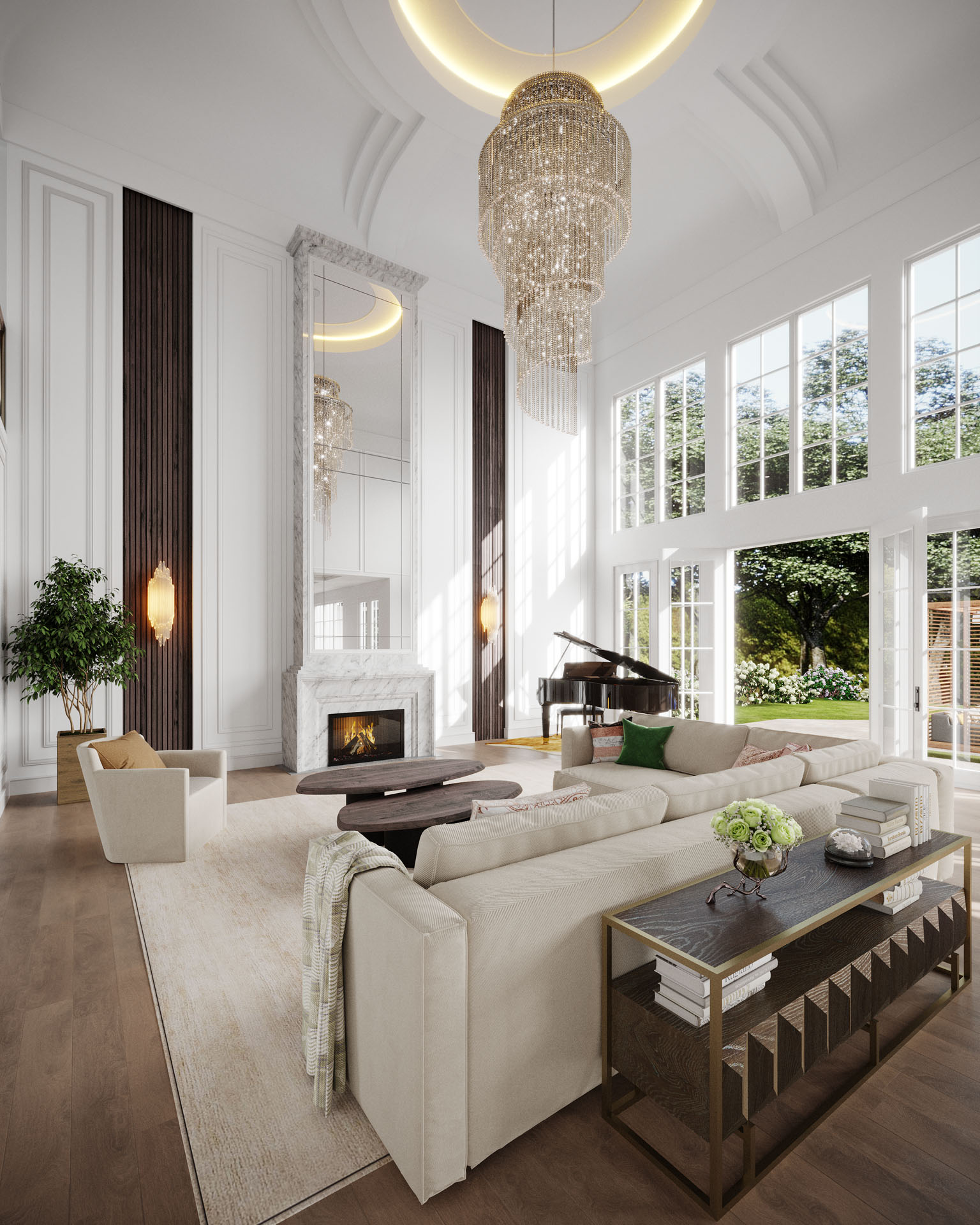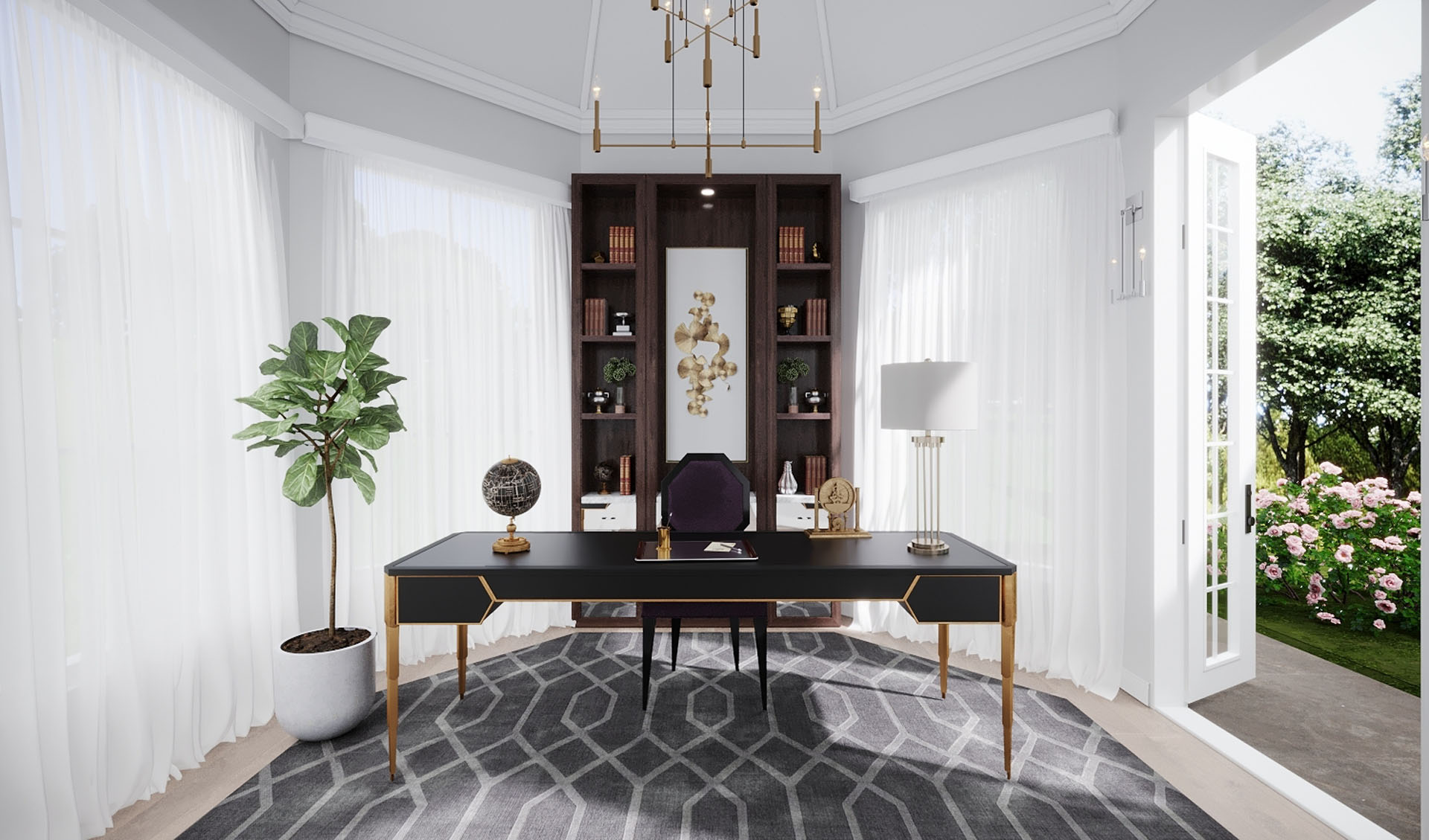AN EXQUISITE HAMPTONS-STYLE ESTATE BREAKS GROUND IN UPPER SADDLE RIVER, BLENDING NEXT-GEN LUXURIES WITH CLASSIC COASTAL APPEAL
BY AMANDA McCOY PHOTOS COURTESY OF TONY NABHAN/KELLER WILLIAMS CITY VIEWS
The classic Hamptons-style aesthetic is instantly recognizable: softly hued shingle siding ascending toward gambrel roof lines, front entrances anchored by an infantry of columns that open to impeccably finished interiors of polished stones, marbles, and rich woods. From Sag Harbor to Water Mill, Long Island’s coastline is peppered with variations of this timeless style, and after construction concludes on a dazzling new build in Upper Saddle River, quintessential Hamptons glamour will take up residence in the Garden State.
Set on a verdurous lot with an impressive frontage of 275 feet, 30 Yeoman Drive comprises all the pillars of New York’s finest coastal panache; tapered NuCedar shingles in calming gray juxtapose against crisp white casings and double front doors. A pair of columns stand guard at the entrance, supporting a small overlook terrace on the second floor. A four-car heated garage comes equipped with a built-in car charger for electrified toys.

Spanning 13,000 square feet, seven bedrooms, and ten total bathrooms, this mega-mansion is a treasure chest of hidden surprises. Enter through the front doors to find a double foyer with soaring 21-foot ceilings. A clean, ultra-mod color scheme of snow-heavy hues sprinkled with gold and dark wooden accents also emulates classic coastal luxe. Several different materials and techniques are used to texturize the predominately white walls. The foyer, for example, features custom millwork while the double-story great room boasts a marbled fireplace underneath a towering mirror. Dark wooden slats add another shot of dimensionality, starkly contrasting the adjacent wall of white windows and double French doors that open to the backyard playground. This is the perfect spot to gather the family and warm by the fire a mere one of six fireplaces located throughout the home with a mug of hot chocolate or glass of merlot.

Fresh air is guaranteed even without the windows open, as the smart home is equipped with germicidal UV-C air disinfection built into the HVAC system, which zaps 99.9% of viruses, bacteria, and mold spores. The clever property also features smart lighting in all main areas, smart plumbing with water leak detection, and built-in speakers in the common rooms.
For many homeowners, the kitchen is the beating heart of the property, and whether you’re a master home chef or merely a disciple of fine design, this room was conceived to dazzle. A generous use of marble and wood complement the shiny Wolf appliances, and the center island features a custom double waterfall under three contemporary lighting fixtures. There’s a total of four ovens, three sinks, dual refrigeration, and four faucets, so whether you are prepping for a holiday meal or hiring a private chef to cater your dinner party, there’s plenty of room to concoct full elaborate spreads. There is also a 10×14 prep kitchen plus a separate butler’s pantry for added convenience.

The formal dining room is located off the foyer and boasts a sleek eight-person table in the shadow of a massive, glass enclosed wine cellar because a 1961 vintage Bordeaux shouldn’t hide in a dark basement cellar; it should be put on display.
Rounding out the first floor are a formal living room, mud room, junior suite bedroom with a walk-in closet and bathroom, and octagonal turret office with 16-foot ceilings and French doors. Even the powder room is worthy of praise, featuring a marble and wood vanity, back-lit designer mirror, and metal chandelier.

A crescent moon staircase leads to the second story, comprising the primary suite with an attached sitting area, coffee bar and morning kitchen, private balcony, and truly massive spa bathroom, plus four additional en-suite bedrooms, each boasting its own walk-in closet. The primary bath is a destination in itself: think glossy heated floors, a crackling fire sandwiched between two floating sky chairs, a freestanding jetted hot air electric tub, and double rainfall shower. Craving more warmth than the fireplace can provide? Take a 30-minute soak in the two-person sauna and let the stresses of the day melt away in 160-degree heat. The suite also features not one, but two built-out walk-in closets with center island storage and glass-encased doors.

Travel two floors down to find the indoor entertainment zone, spread over an open rec room, billiard area, additional kitchen and bar area (with even more wine and liquor storage), home theater, and fitness room. The lower level’s most unique find is the octagonal cigar speakeasy, the perfect nook for late-night scotch, hand-rolled Cubanos, and high-stakes poker tournaments.

No Hamptons home would be complete without a fully finished outdoor playground, and this Saddle River transplant doesn’t fall short in that arena, either. Here, denizens will find yet another kitchen (bringing the grand total to four) with a four-foot grill and built-in ice maker, where visions of midsummer night’s BBQs come to life. There is also an outdoor fireplace tucked under the covered heated veranda, plus an open-air dining table for feasting under the stars. The centerpiece, of course, is the heated saltwater gunite pool with swim-up bench seating, set beneath a raised spa and two fire-pit gas fixtures.

This home is listed by realtor Tony Nabhan with Keller Williams City Views for $4,695,000.

Keller Williams City Views / Tony Nabhan
973.271.1044 / 30yeomandr.com
