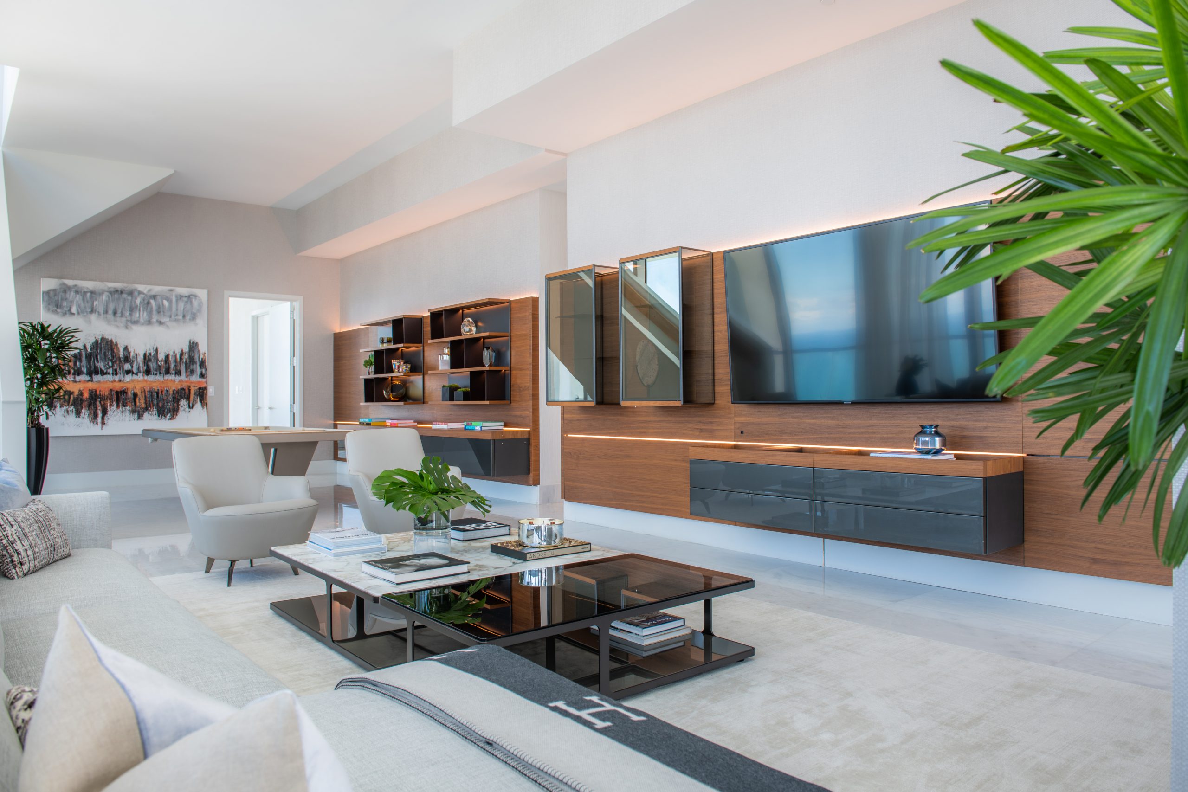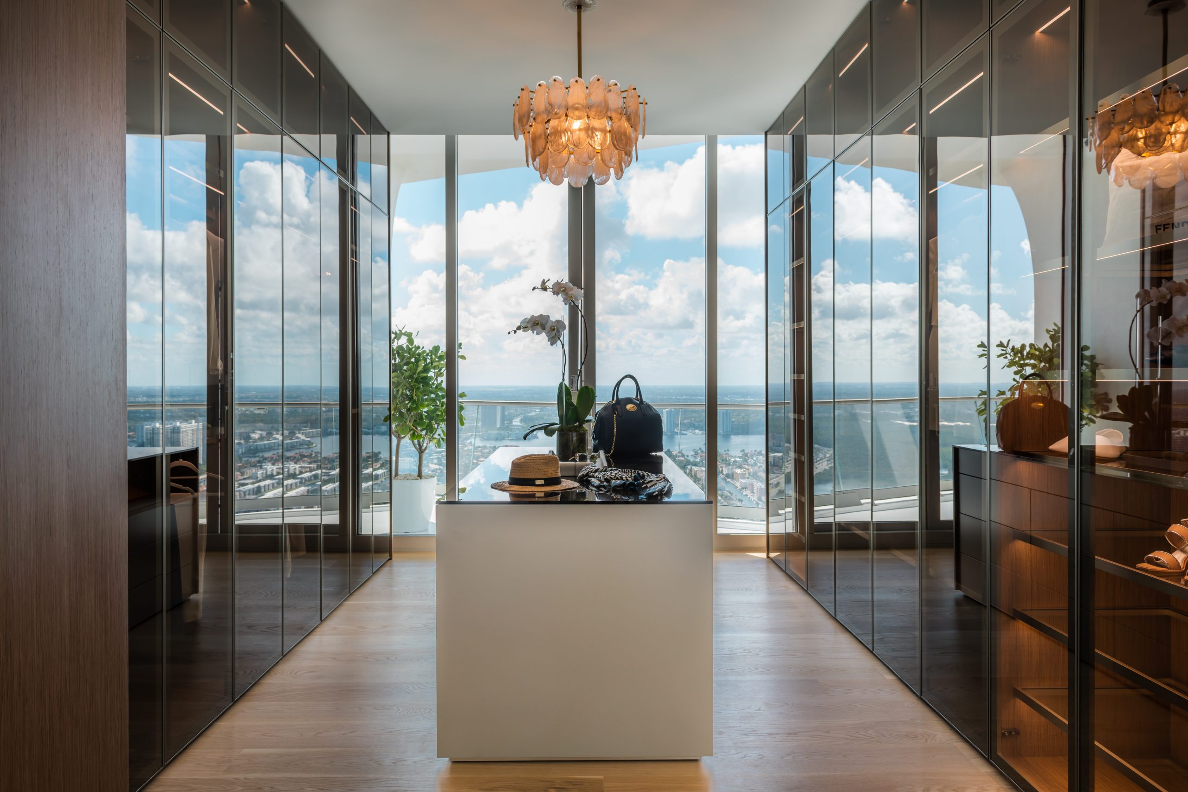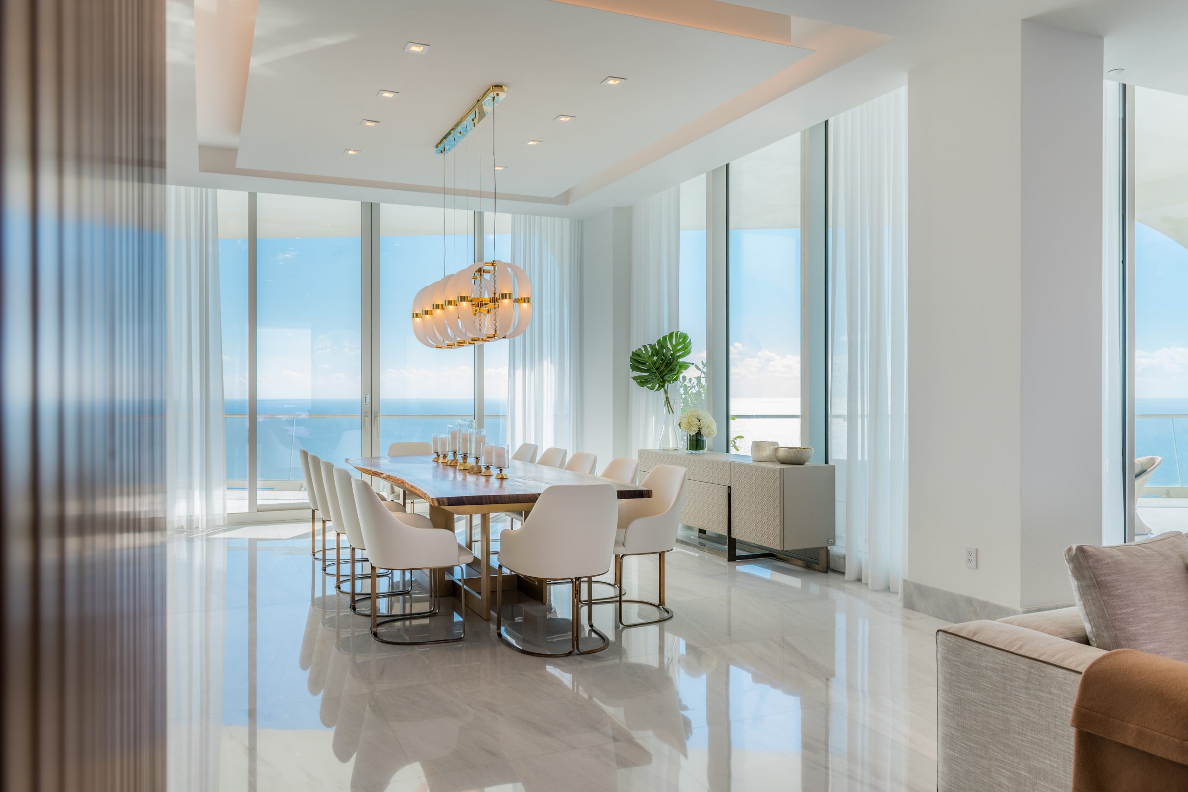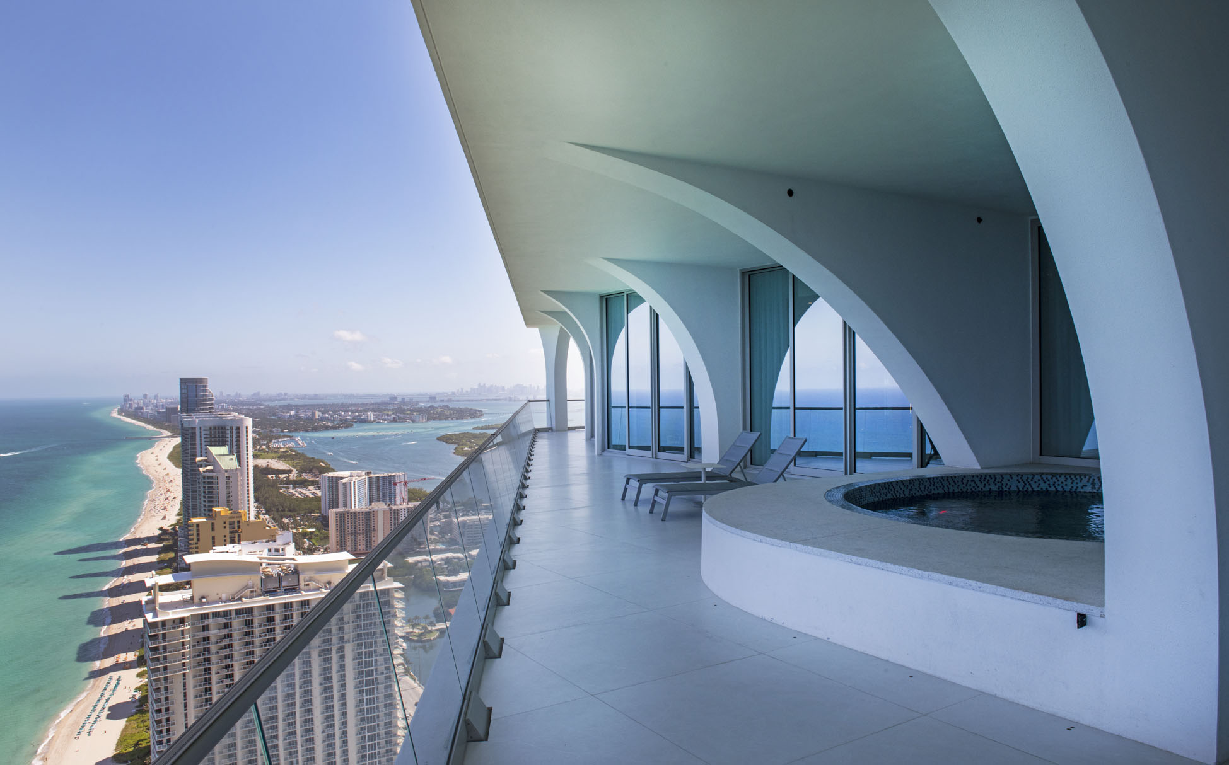CLIMB ABOARD A PRIVATE ELEVATOR AND ASCEND 56 STORIES TOWARD THE SPARKLING SOUTH FLORIDA SUN TO FIND THE PINNACLE OF PENTHOUSE PERFECTION
BY AMANDA McCOY • PHOTOS COURTESY OF NEULANE AND PABLO CERSOSIMO
The 2.5 mile stretch of sugary ocean frontage in Sunny Isles Beach stays constantly aglow, home to a parade of sky piercing edifices sparkling in the famous South Florida sunshine. Secluded yet a short distance from several high end hotspots like the Bal Harbour Shops and the Design District, this small enclave is home to some of the most exclusive oceanfront addresses in the greater Miami area. Jade Signature, one of the tallest and most illustrious monoliths along this pedigreed row, recently unveiled its crown jewel, a sprawling two story design palace in the sky.

One of 192 luxury homes in this 636 foot tall residential tower, led by awarded real estate developer Fortune International Group, the upper penthouse stretches nearly 20,000 square feet of indoor and Toutdoor living space an impressive number for any estate, but it’s somehow heightened at 56 and 57 stories up. Ascend via private elevator to find the six bedroom, nine and a half bath mega condo, offering commanding aerial vistas of the Atlantic to the east and Intracoastal Waterway to the west through walls of floor to ceiling windows and several terraces. The entire 56th floor is encased by a 360 degree wraparound balcony, so every sunrise and sunset can be savored in the open air.

Pritzker prize winning Swiss firm Herzog & de Meuron spearheaded the architecture, while French designer and mason of luxury Pierre Yves Rochon fashioned the interiors.
The soft waves and turquoise waters of the ocean inspired the interior aesthetic, explained Edgardo Defortuna, president, CEO, and founder of Fortune International Group. The goal was to outfit the penthouse with deluxe textures, colors, and furnishings that would amplify but not detract from the coastal backdrop.

“The panoramic ocean views are the star of the penthouse each of the furnishings and fixtures were carefully selected to complement the views and not distract,” he said.
Every material used was hand chosen to play a specific role in the overall design. Neutral toned linens and suedes, for example, were brought in to complement the sand, while several reflective mirrors cast a soft blue glow from the ocean onto the light floors. Shiny metal accent pieces coalesce with natural wallcoverings and custom walnut millwork to create a rich tapestry of textures for an ambiance that is at once plush yet warm, posh yet inviting. Mixed media artwork by Peter Studl featuring Indonesian quartz crystal details provide a shot of modernity into the classic coastal palette.

Set within 12 foot tall ceilings and flanked by massive window walls, the 11,661 square feet of interior space was designed to bring the outdoors in. An entertainer’s paradise, there are several areas to gather with family and friends, including a double sized living room with a billiards table and second floor family room. Grab a Napa Valley vintage reserve from the wine cellar at sunset and curl up in one of the many lounge seats on the wraparound terrace, or find reprieve from the summer heat in the Atlantic facing pool.
Home chefs have options. A sleek gourmet kitchen, outfitted with European designer cabinetry by Snaidero and appliances by Gaggenau and Sub Zero, features a floating center island attached to a four person breakfast bar. But for those keen on sizzling salmon steaks with the sun on their skin, there’s also an outdoor kitchen and BBQ grill on the terrace, accompanied by an eight person table with sweeping, uninterrupted ocean views. Inside, a formal interior dining room with seating for 12 rests in the corner.

The gloriously opulent master suite comprises the entire southern end of the 56th floor and features separate his and her baths, walk in closets, and dressing areas. The closets are massive, offering enough room for every piece of Valentino or Prada to breathe within the custom built in shelving and storage. Choose the day’s ensemble with the sparkle of the ocean in the background.

A doubled sized sitting room sits outside the sleeping area, decorated with several seating options (including a mauve velvet chaise lounge), leafy plants, and abstract wall art. The his and her bathrooms were custom designed by PYR and finished with gleaming marble cabinetry and floors. Hers includes a deep soaking tub flanked by floor to ceiling windows.
Lighting design was taken seriously here, and most rooms are topped with a custom made overhead fixture by awarded designers like Patrizia Garganti, Cielo, and Roll & Hill. Even the master closets are capped with one of a kind contemporary chandeliers.

The stairwell leads to additional bedrooms, the family room, and a lounge with an ocean facing desk, exercise bike, and ample room for at home yoga, HIIT, or Pilates classes.
While the penthouse alone boasts a sea of resort level amenities, the Jade Signature offers several additional luxuries. The beachfront deck is hidden amid lush vegetation and palm trees with a free form swimming pool, shady cabanas, and a hot tub. Here, a casual beach bar and grill offers pool and beach service. Private beach amenities include chaise lounges, umbrellas, and a children’s sandbox.

Residents are given the five star resort treatment with the full service Tata Harper spa, equipped with a sauna, steam room, Turkish bath, juice bar, and ocean facing treatment rooms. A shorefront fitness center, exercise and spin studio, private Pilates room, and outdoor sunset yoga deck with a zen garden are also on site.
“Essentially, residents here are offered the best of both worlds: the feel of living in a remote, oceanfront resort like enclave, yet remaining within walking distance of local restaurants, grocers, and cafés,” added Defortuna. This home is listed for $29, 500,000.

Jade Signature
16901 Collins Avenue, Sunny Isles Beach / 786.636.2077 / jadesignaturecollection.com
