CLASSIC CHARM MEETS MODERN SOPHISTICATION IN THIS MAGNIFICENT CUSTOM-BUILT SHOWPIECE HOME
BY AMANDA McCOY
Tucked within the historic Township of Washington in northern Bergen County, there rests a newly constructed manor that defies all expectations. This modern day colonial puts a 21st century spin on a traditional style, incorporating ultrachic elements like eye popping textures, herringbone floors, sliding barn-style doors, and a stunning designer swimming pool that’s worthy of a five star Caribbean resort. It’s a challenge for a home to be at once contemporary yet classic, warm but in vogue, and ECS Homes, a custom builder in Bergen County, pulled off just that at 69 Salem Road.

The six-bedroom residence sits on stylishly landscaped grounds at the end of a gray stone driveway. Double front doors open to a sunny two story foyer, revealing warm wooden floors against crisp white T walls. Small pockets of patterns and textures are sprinkled throughout the house, injecting a sense of play fullness into the modern aesthetic. The entryway floor, for instance, is rendered in luxe brown and white herringbone.
“What makes this home truly extraordinary is the attention to detail,” noted listing agent Joshua Baris with Coldwell Banker Realty and the proprietor of NJLux.com. “There are surprises everywhere, from gorgeous custom millwork to the luxurious spa-like master bath.”
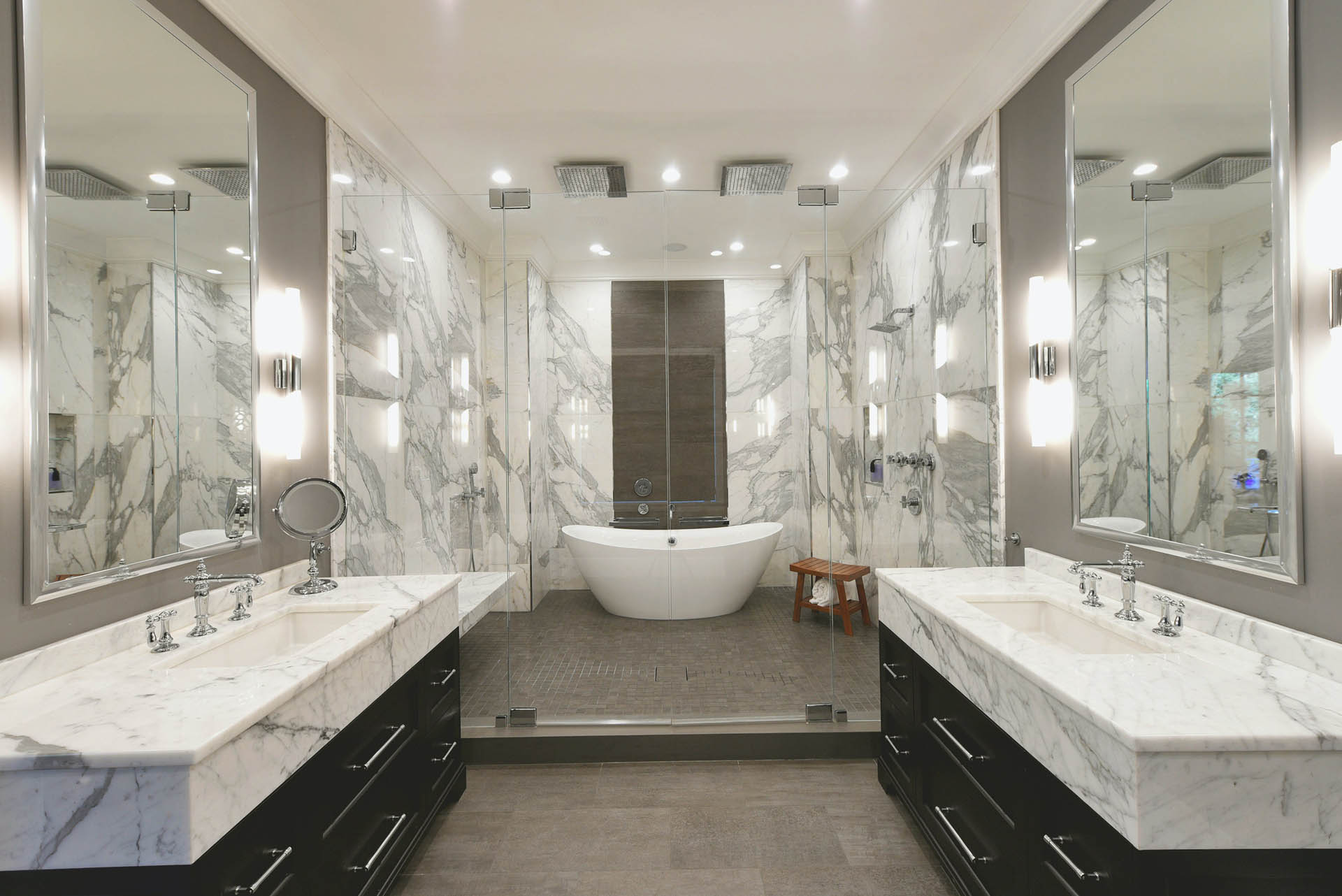
The foyer leads to the gourmet chef’s kitchen, where white cabinetry and sparkling countertops with deep gray veins are contrasted by dark base cabinets, black bar stools, and shiny steel appliances. To the delight of both home chefs and espresso enthusiasts, the pantry is sprawling and even houses a coffee bar. Craving an espresso or an almond milk cappuccino? Coming right up.

There are dining options aplenty. The kitchen island is large enough for four adults, and the sun-soaked eat-in area accommodates a table for eight. Here chic farmhouse windows stretch from the ceiling to the floor and offer ample views of the beautifully landscaped backyard.
Enjoy more formal meals in the exquisite dining room, outfitted in a striking tapestry of textures and materials. The white ceiling and wooden floors are juxtaposed with deep gray custom millwork on the walls. A contemporary wooden dining table with white and gray leather, suede, and metal chairs bring the glamour, and chic overhead lighting adds the final touch.
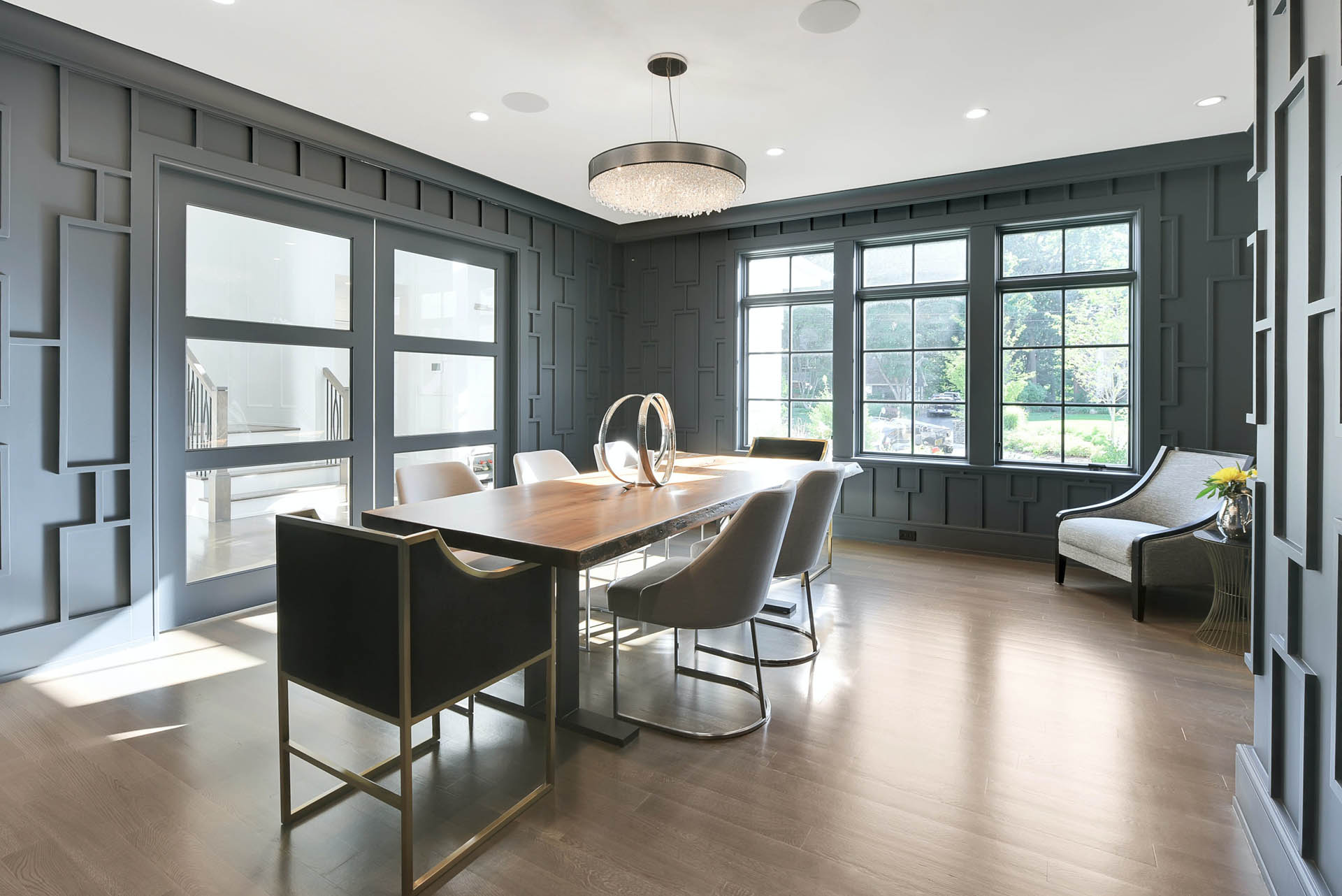
The first floor is largely open concept, and an expansive living area leads to a covered outdoor den that begs to entertain. Accessible via sliding glass doors, this family area houses a large flat screen mounted to a gray brick mantle above a wood burning fireplace, and there’s plenty of all weather furniture to lounge and watch the Super Bowl or the Oscars whatever you fancy.
The wrap around bluestone back patio leads to more al fresco dining opportunities plus a grilling master’s vision of sizzling perfection a massive grill carved into a gray brick wall.
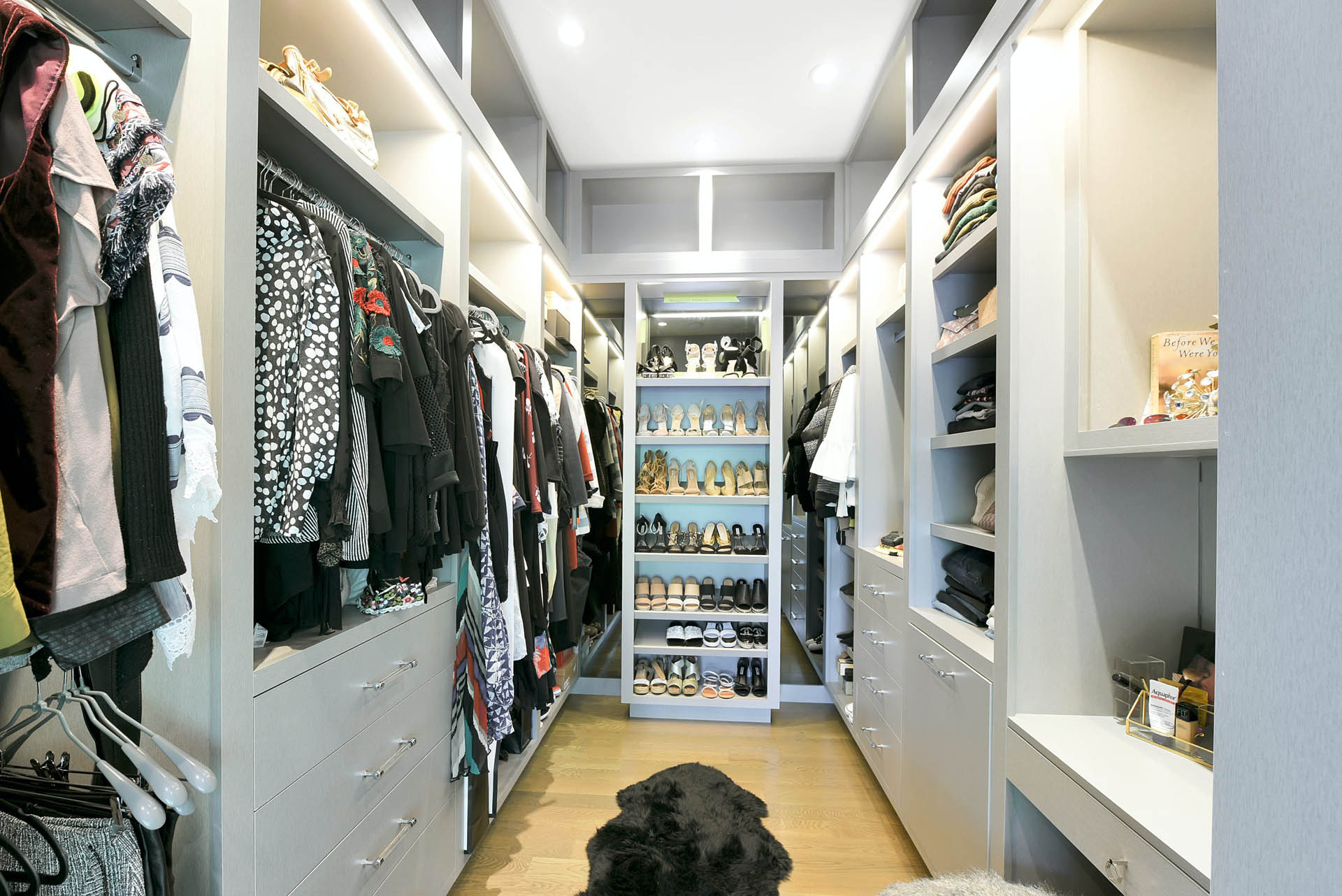
Back inside, a mud room offers coat and shoe storage, and there’s a custom designed powder room behind sliding barn-style doors. The full guest quarters with a private elevator are also on the ground level, and the builder even included a hidden door that opens to a private office with lounge.
A wood and metal banister leads to the second level, where the indulgent master suite awaits. It becomes clear here that this was the builder’s personal residence, as every inch of the suite radiates luxury and comfort, from the pair of custom walk-in closets to the private outdoor terrace. The latter is decked out with plenty of open air goodies, like a circular daybed with sun shade, hammock, and even a patch of grass.
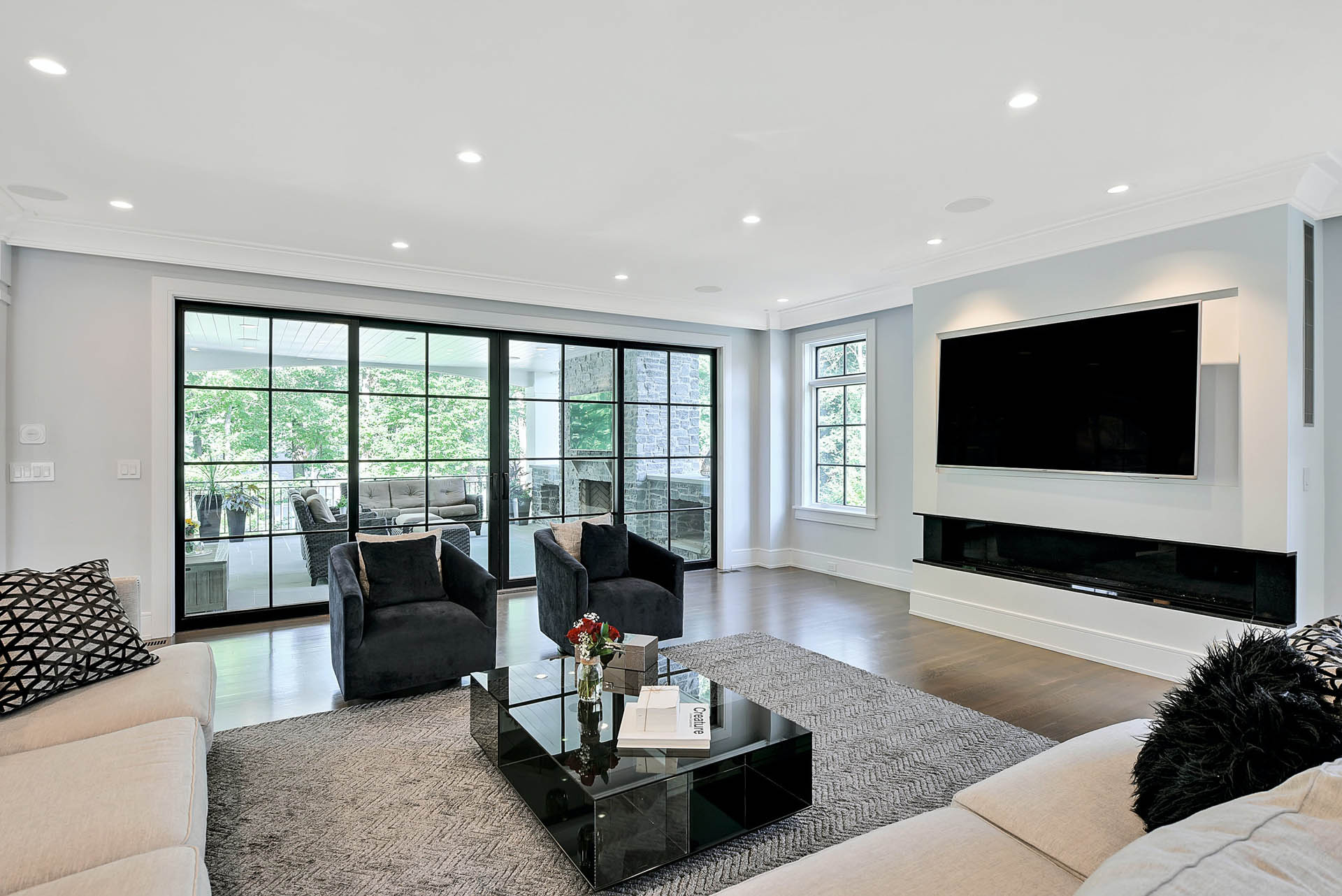
The closets boast built in shelving, drawers, and shoe racks, so everything from her Manolos to his Marc Jacobs ties will have its place.
The master bathroom is a true wellness paradise, replete with two separate sinks on opposite walls, plus an oversized shower with several nozzles, deep soaking tub, and a built in bench all behind a large glass door.

There are four additional bedrooms, each with a distinct personality. The aquamarine room is lovely and polished, ornamented with a white four poster bed and stardust chandelier. The cobalt blue suite sports a mammoth world map mural and glossy black bathroom, while a playful Jeep bed and built-in toy shelves decorate another.
“This is certainly a modern property and was built with only top of the line, luxurious materials, but it still has a lot of warmth,” added Baris. “Each room has a unique story to tell, and there are ample areas to spend time together as a family or to entertain.”
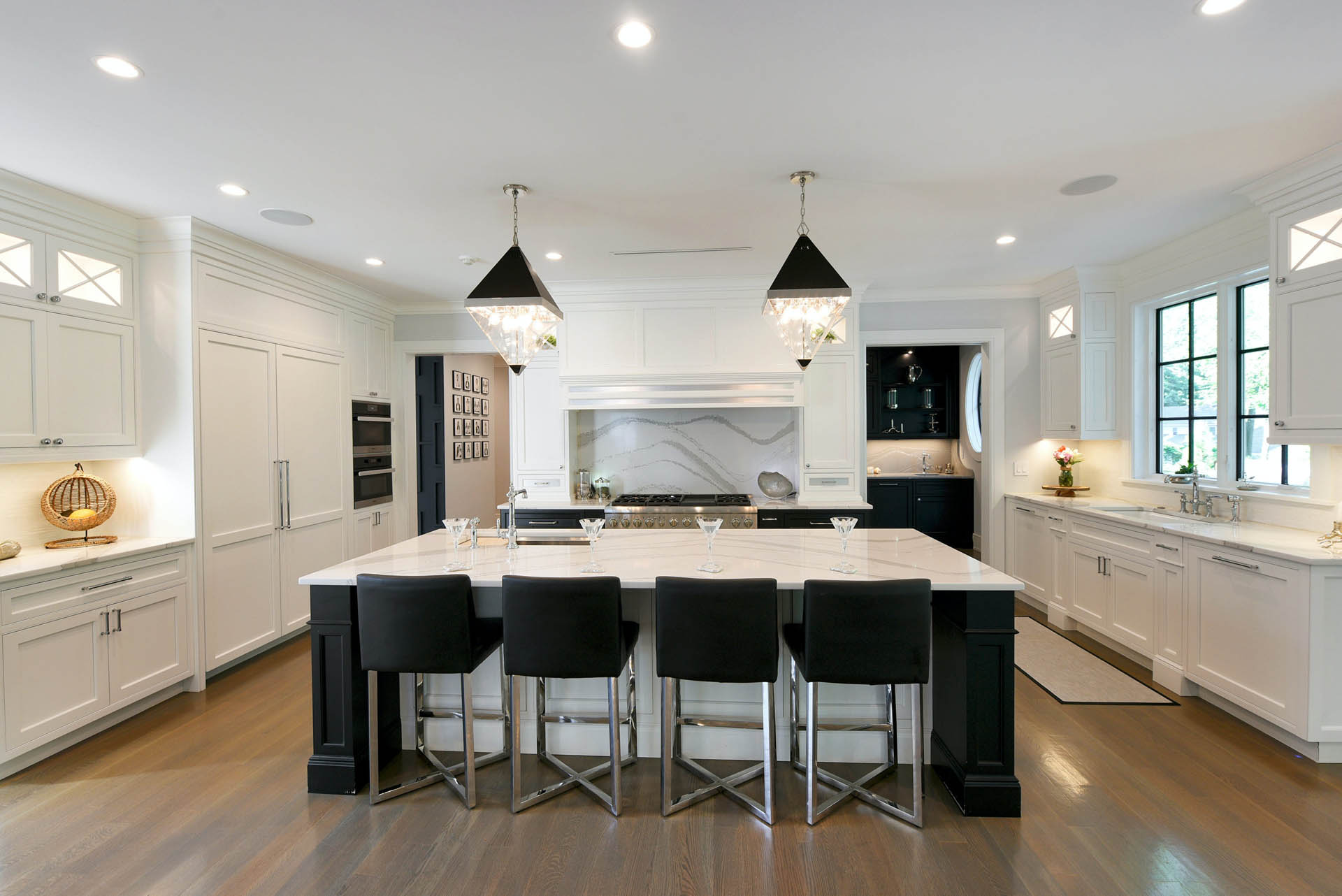
And though there is a myriad of places indoors to gather, from the second floor bonus room to the oversized den downstairs, it’s practically impossible not to be outside when the weather allows. The backyard is an entertainer’s dream, designed to be both comfortable and cosmopolitan, with an abundance of areas to lie back and drink in the sun.
The centerpiece is undoubtedly the pool, boasting a baja shelf with permanent lounge chairs. A swanky gas luminaire wall supports a fire on top and fountain below, adding a flickering of five star glamour once the sun starts to set.
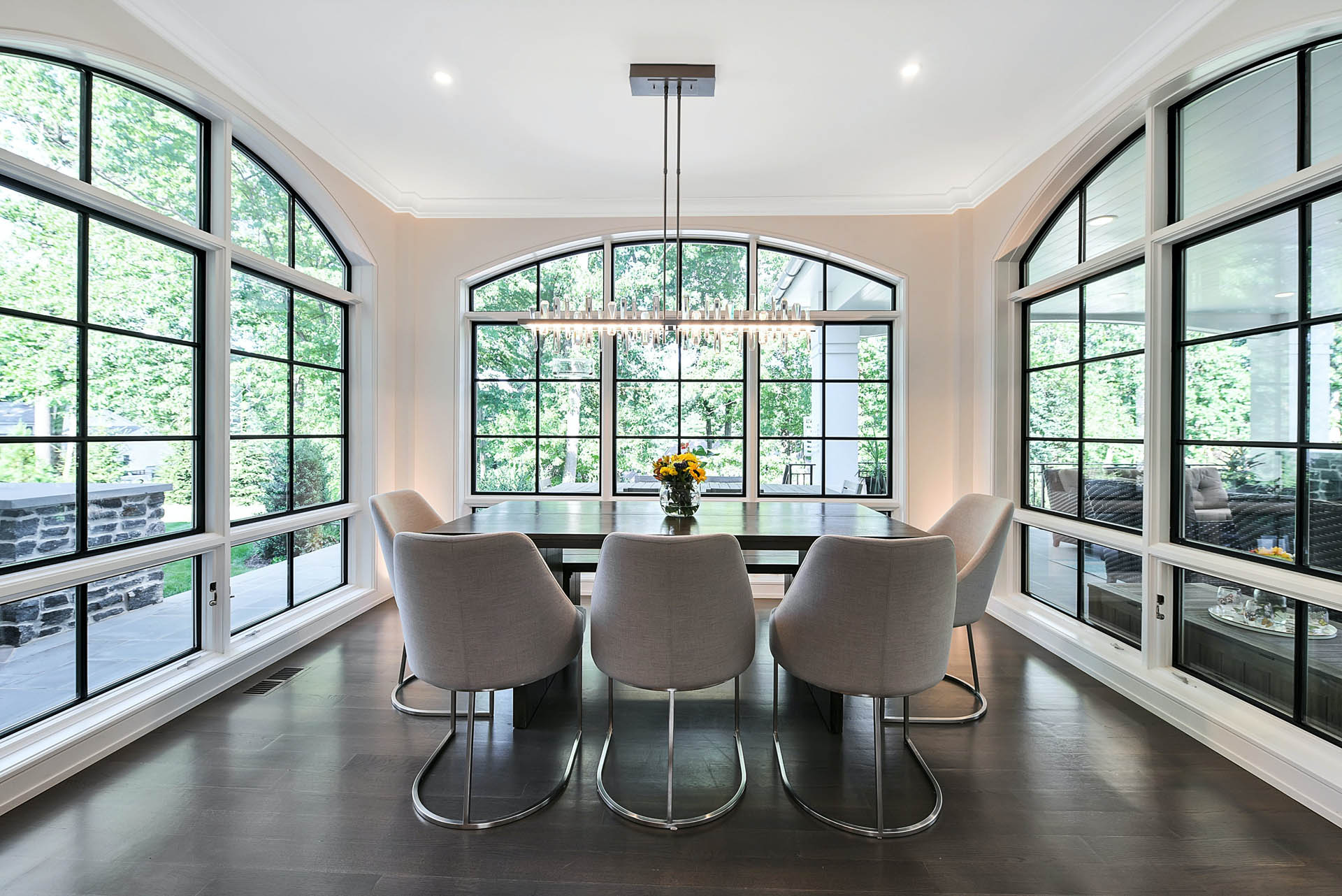
This home is listed for $2,488,000.
Joshua Baris / Coldwell Banker Realty / Global Luxury Division
375 Park Avenue, Suite 21, Fort Lee 201.741.4999 (c) / NJLux.com

