THIS ESTATE COMBINES COMFORTABLE LIVING AND ELEGANT FRENCH STYLE
BY JENNIFER VIKSE • PHOTOS BY VIRTUAL ACCESS TOURS
This French inspired estate in Colts Neck combines luxury living and cozy details in one expansive yet very private estate.
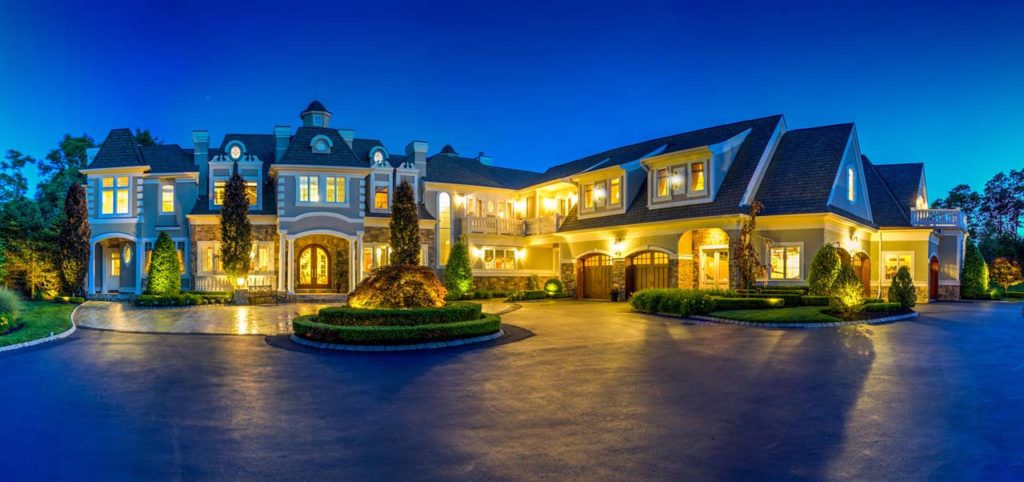
The main house, which checks in at more than 11,000 square feet, features nine bedrooms, nine full bathrooms, four half baths, and numerous amenities. And if that’s not sufficient space, connected to the principal house are a three bedroom guest home and a two bedroom guest quarters, ideal for visitors or staff. The sprawling property, located behind gates and hidden from the street, is set on three plus acres in horse country. Outdoors it is exquisitely appointed, from the pavers in the circular driveway to the landscaped grounds. An enormous rear terrace, partially covered with awnings, offers sunbathing or shade bathing on several sets of wrought iron deck furniture. There’s also an in ground pool, a gazebo, a hot tub, and a summer kitchen. The rear of the property abuts a golf course, offering additional privacy.
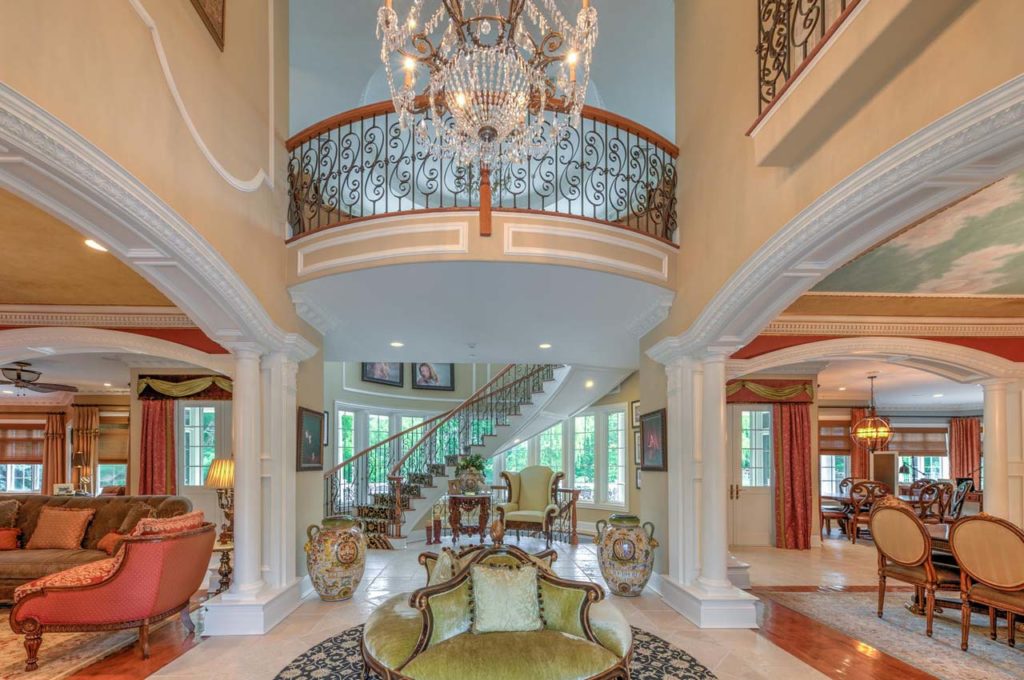
The main entry to the stone and stucco residence, accessed through a columned, stone entryway and then heavy double doors, leads to a traditional marble floored foyer. Rooms extend out on all sides, and a spiral staircase toward the back of the house leads to the second floor, where a Juliet balcony looks out over the foyer. An expanse of windows floods the space with natural light.
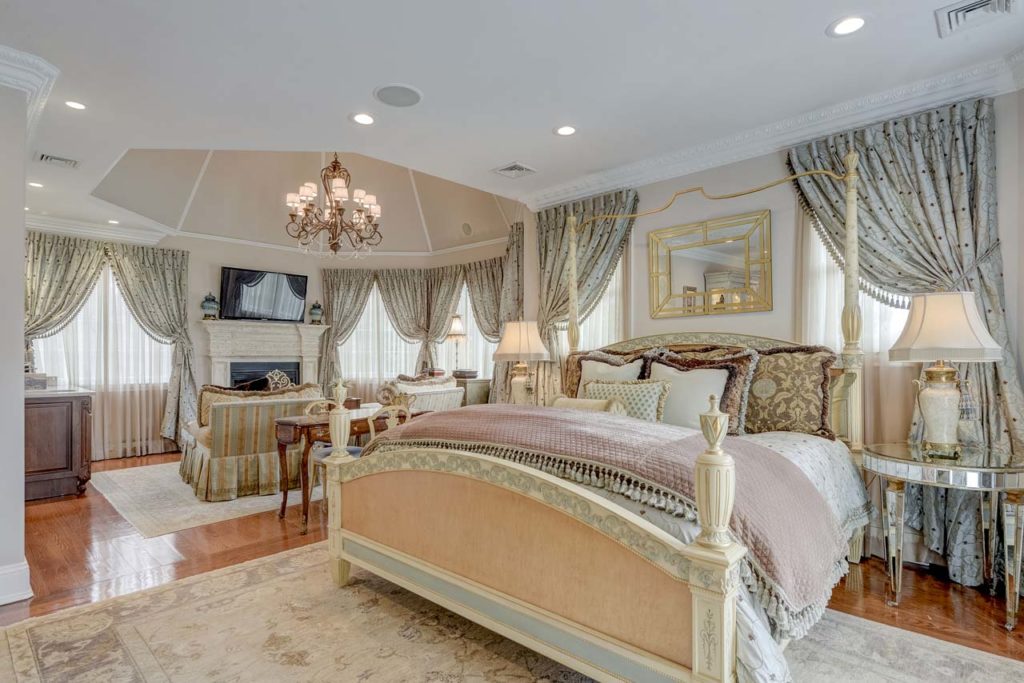
But it’s actually a very homey house,” noted listing agent Christian Giamanco of RE/MAX The Real Estate Leaders. “Although it’s large, it’s laid out thoughtfully. There’s nothing ostentatious about it.”
To the right of the entryway is the dining room, illuminated by a chandelier hanging from the center of a hand painted plaster mural. A French dining table has seating for 12, and the large lighted hutch features a bounty of objets d’art.
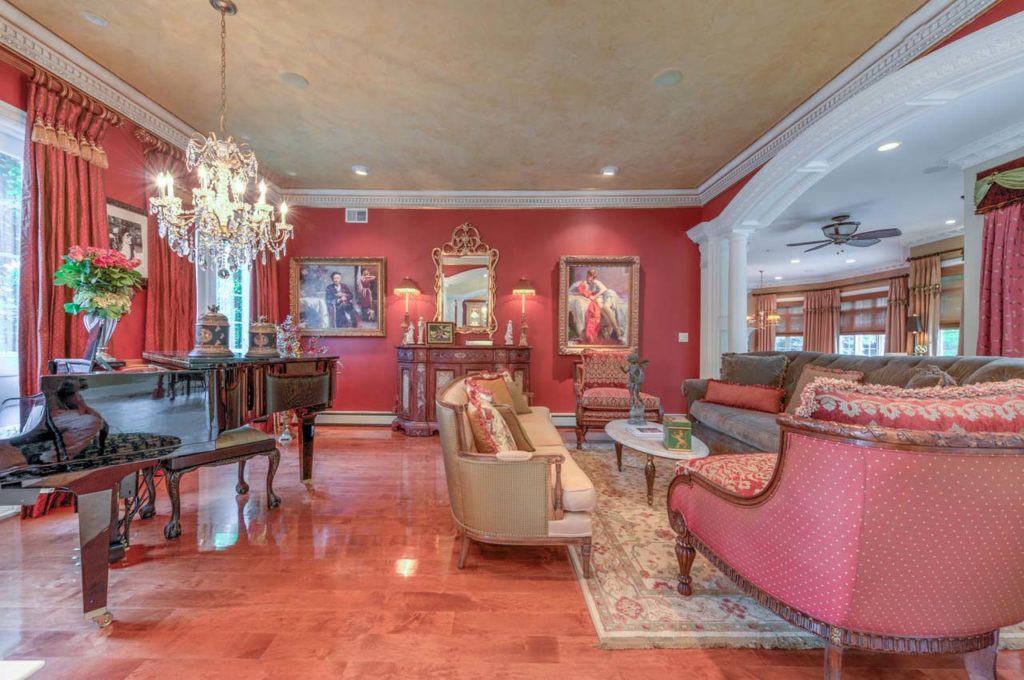
The formal living room, across the foyer, is done with deep red walls and neoclassical furniture, upholstered in neutrals and set on a red hued wooden floor. A grand piano and gold leaf framed artwork on the walls complete the classically inspired space, under an elegant plaster ceiling.
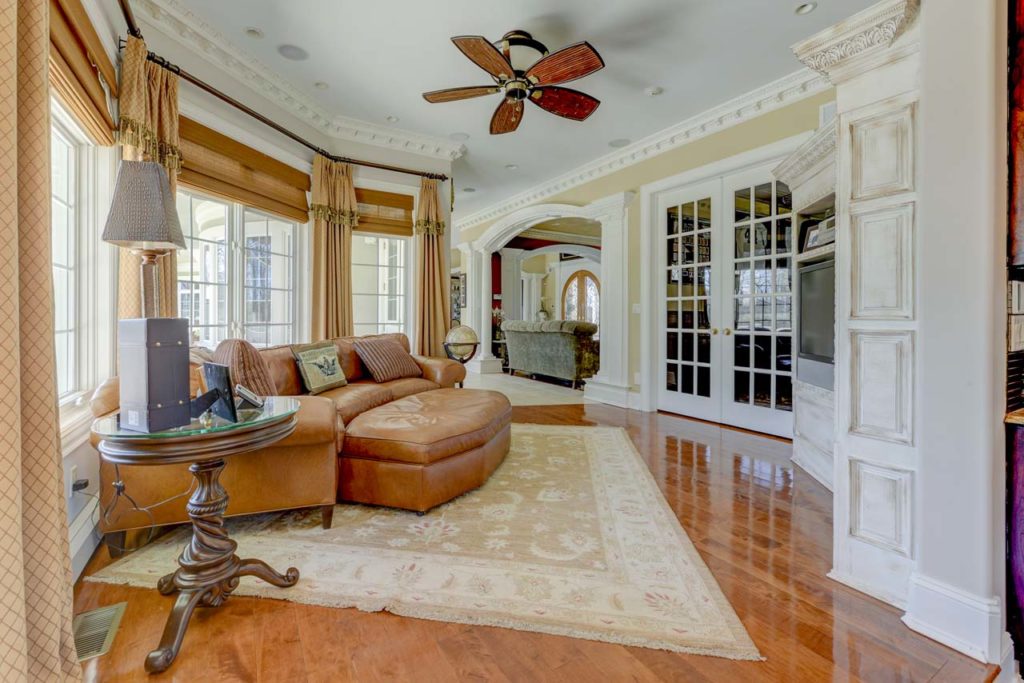
Off the dining room, just inside the kitchen, is the butler’s bar. That room features custom wood cabinets and marble countertops as well as a wine refrigerator and plenty of space for storing glasses and bottles.
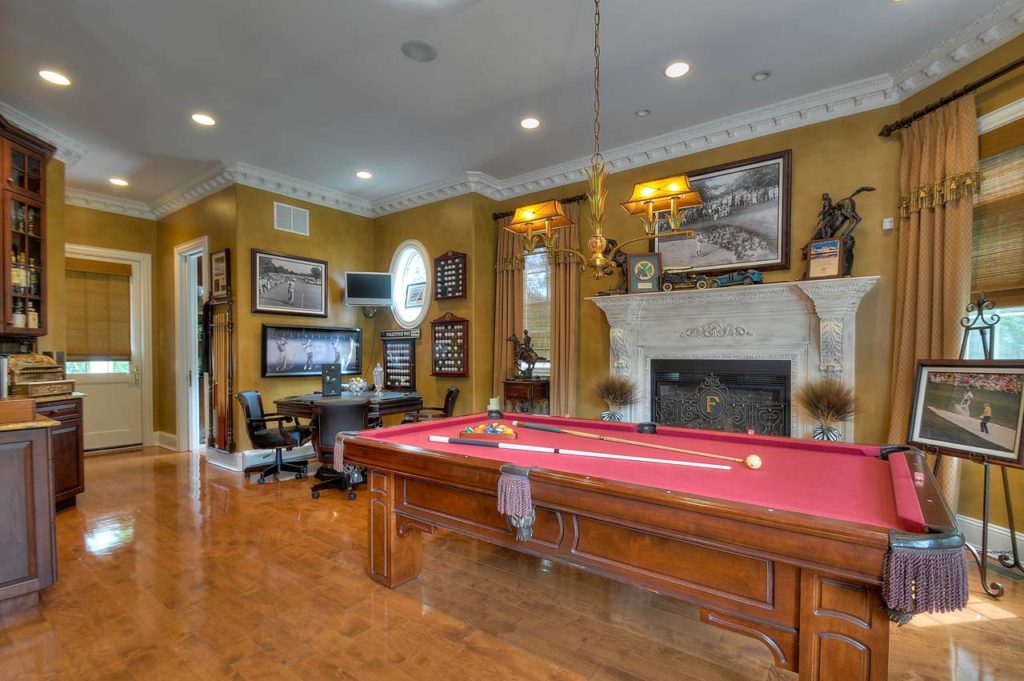
The kitchen is outfitted with antique white cabinets set against blue walls. A tile backsplash is installed over the stovetop, and contrasting wood islands offer additional space for food preparation and serving. (The second features a set of upholstered high backed stools.)
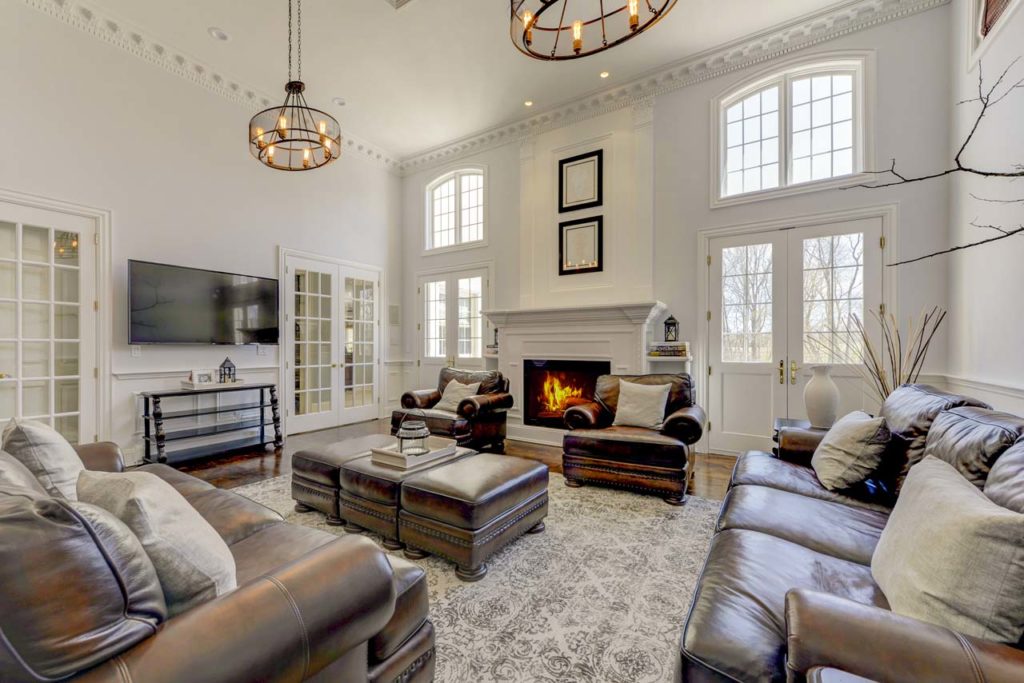
The family room, just off the kitchen, is large yet cozy. A pair of armchairs and a sectional sofa help fill the space, the focal point of which is a marble fireplace with a flat screen TV mounted above. The room, a favorite of the current owners, here are custom built wooden cabinets, desk space, and chairs on a tile floor.
“The house is well put together. They built it to use every part. It’s great for a family,” Giamanco noted.
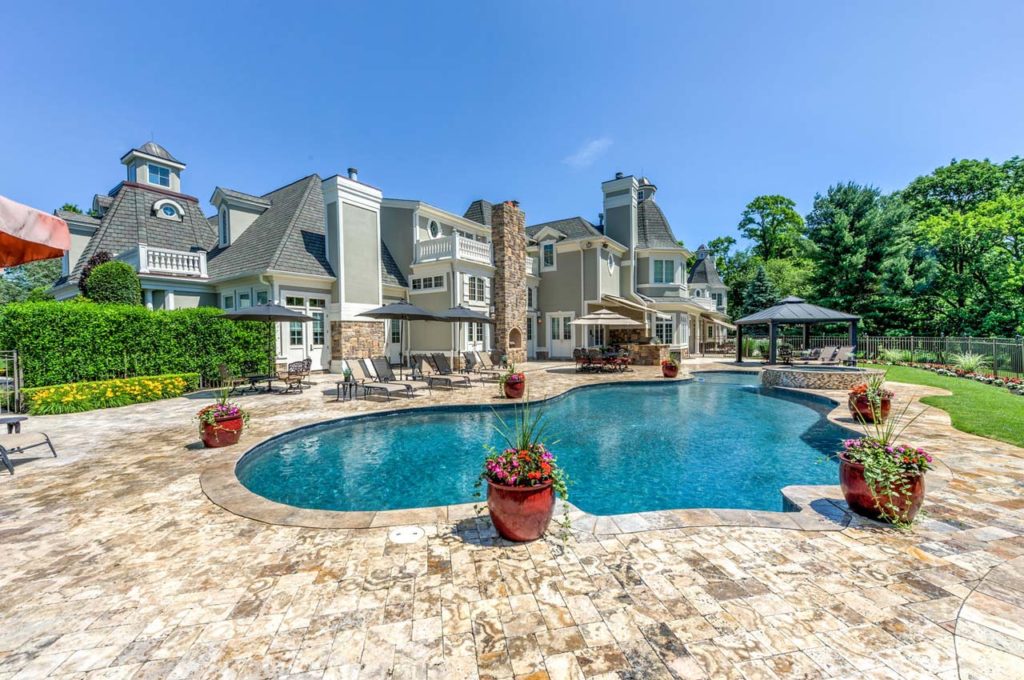
The living room is all white, with French doors leading to other rooms, as well as double doors that access the outside. A second story of windows brightens up the space. Crown mouldings and overstuffed leather sofas offer a cozy place for relaxing, and a fireplace adds to the appeal. Rustic accents, including an iron drop chandelier and wooden art pieces, complete the room.
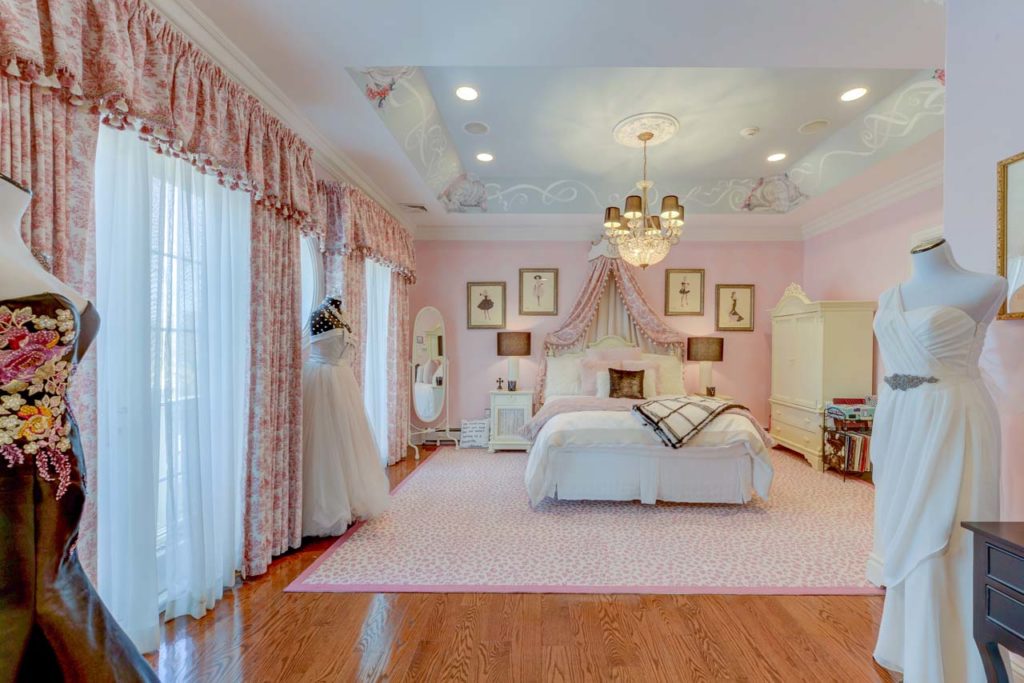
The first floor also has an office, done in wood under a coffered ceiling. It’s an inviting pace, one where the owner spends a considerable amount of time. Paneled walls and built ins give way to a classic executive’s desk, leather chairs, and views of the grounds. The game room has a poker table, a billiard table, and a bar.
Back in the entry foyer, the spiral stairs lead to the home’s numerous bedrooms. The luxurious master suite features a French four poster bed, a sitting area with a fine upholstered sofa, tasseled draperies, and mirrored and gold accents under a faux turret and chandelier. A vanity space with wooden cabinets, a coffee bar, and a soaking tub complete that suite. Large walk in closets, with lots of storage space, are also located off the main room, which has plenty of natural light.
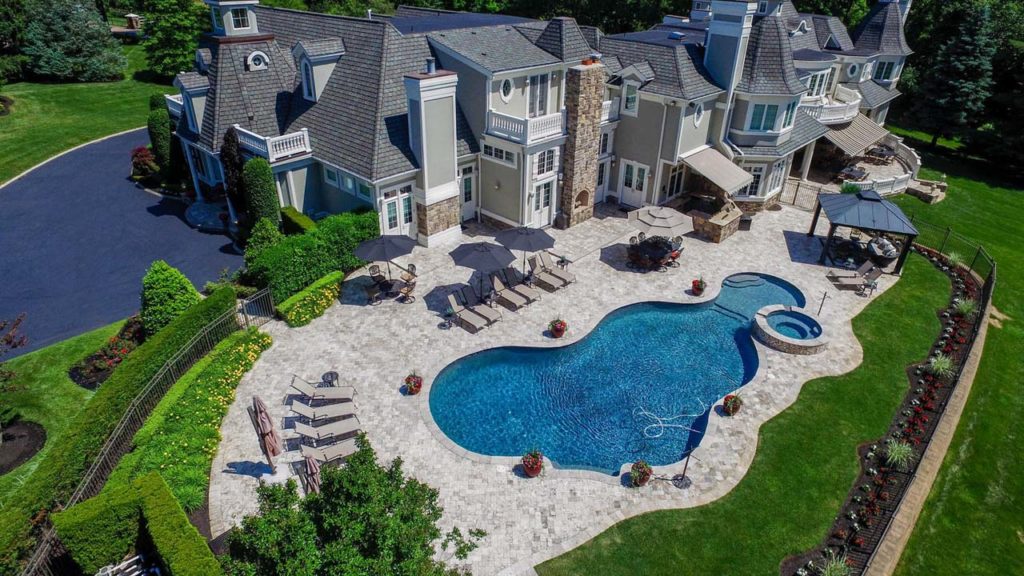
The children’s bedrooms are also located on the second floor, both of which are linked by a sitting room/homework room outfitted with workspace, comfy white couches, and a wide screen television. One of the bedrooms has pink accents beneath a hand painted ceiling. Another has gray walls and a hand painted sky mural on the ceiling, which go well with its pink curtains, white sofa, and luxurious white bedding.
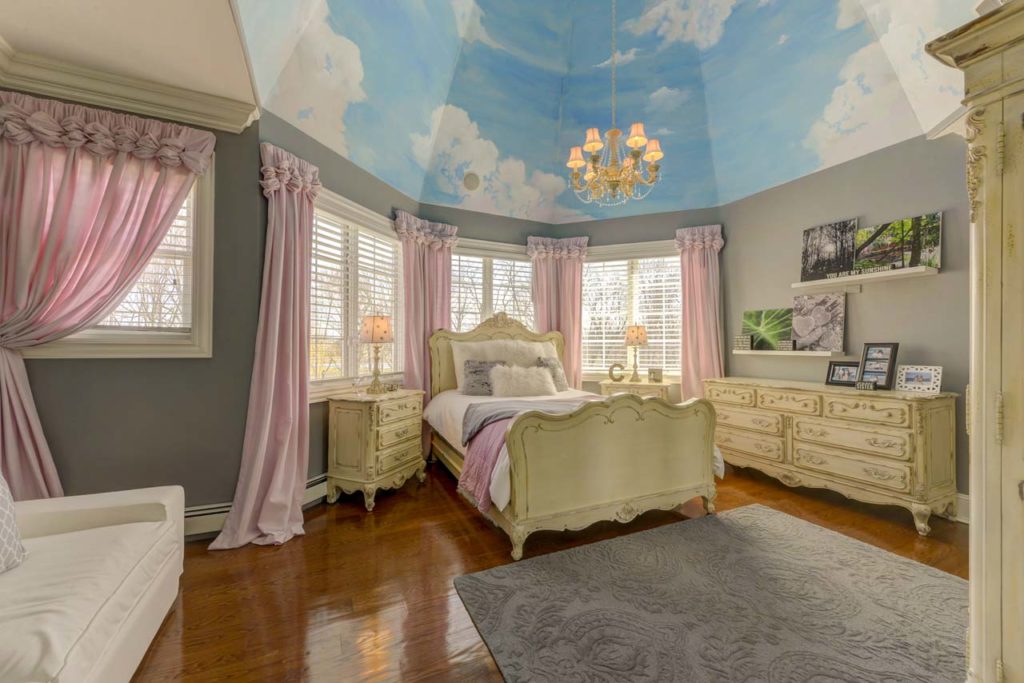
The house’s lower level features a large living space with leather sectional couches and ottomans, a seating area, a mini kitchen, and a bathroom. A playroom is bright and cheery, with light colored couches, sage green walls, white child sized furniture, and cubbies for storing toys.
The home theater and game room has large armchairs, a foosball table, a video game console, an air hockey table, and other goodies inside a space marked by paneled walls and earth toned accents.

Also on the property, connected to the main structure, is a three bedroom guest house with a private entrance. It features a beautiful yet provincial kitchen, a charming dining space with seating for six, and a formal living room.
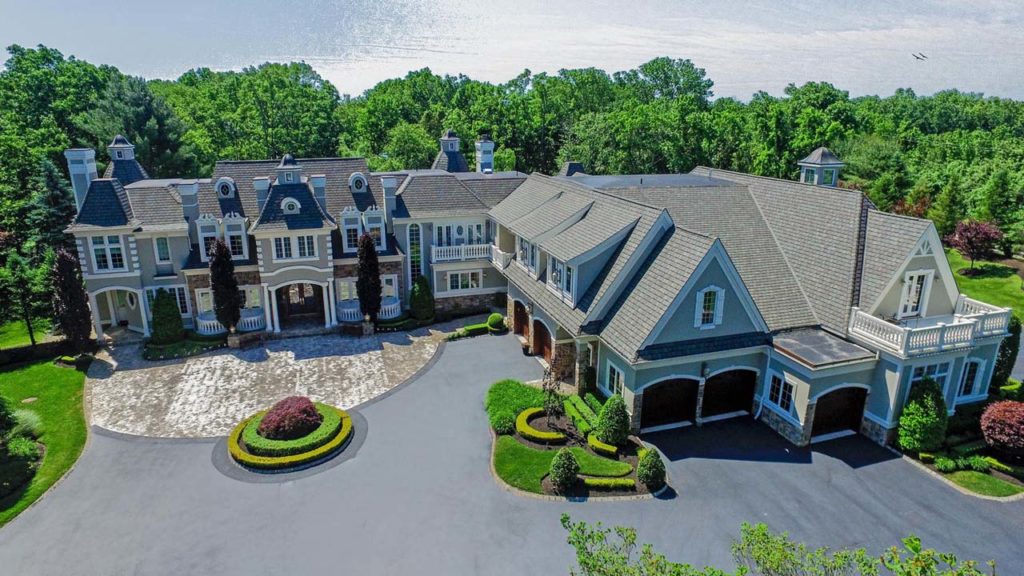
A second guest house has everything a visitor could need, including two bedrooms, a kitchen, and a living room. “There’s a lot of guest space,” said Giamanco. “This is an ideal property for a family that enjoys having guests or wishes to live alongside another family.”

The estate also features heated garage with space for five cars, along with lots of storage. It’s currently listed at $5,695,000
RE/MAX The Real Estate Leaders
Mobile: 732.812.3700 / Office: 732.812.3700
christian@giamancorealestate.com / giamancorealestate.com
