What started as an exercise in small tweaks turned into a sweeping and winning renovation for this island home
by JENNIFER VIKSE • Photos By Robert Nuzzie
When Jason and Jenna Baratta purchased their home, their intention was to do some minor fixes and replace small items throughout to meet their needs and taste. As these things tend to evolve—the result wound up a bit more elaborate.
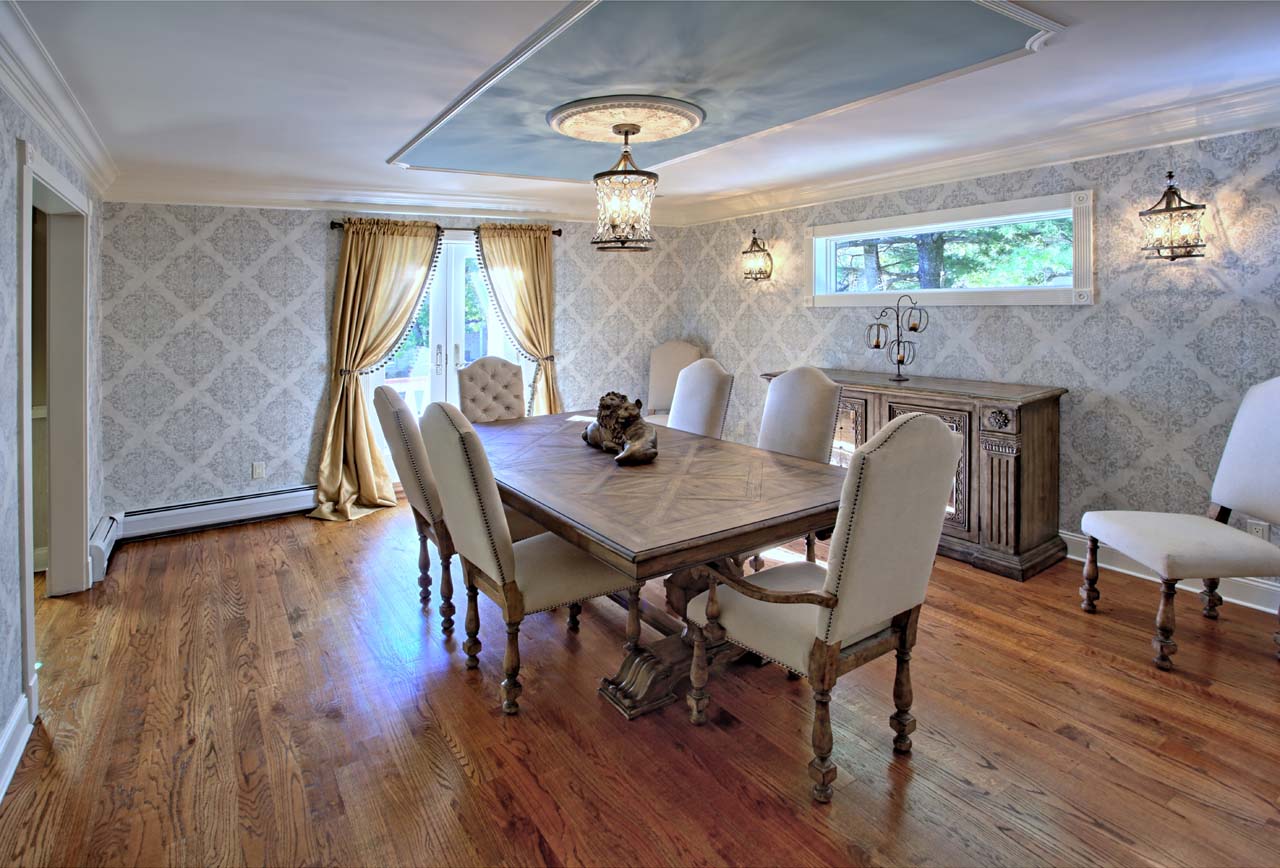
The home’s exterior is already eye-catching. A weathervane atop gives it a quaint touch, while subtle contrasts of paint are reminiscent of a simpler time. Small balconies with Victorian accents on the front of the house are charming, while stonework on the front stairs and retaining walls are functional and naturally inspired.
For the home’s interior changes, the couple called upon Annmarie Ruta Interiors LLC to help them decide in which direction to go—partly as a result of a time constraint (they had already sold their other home).
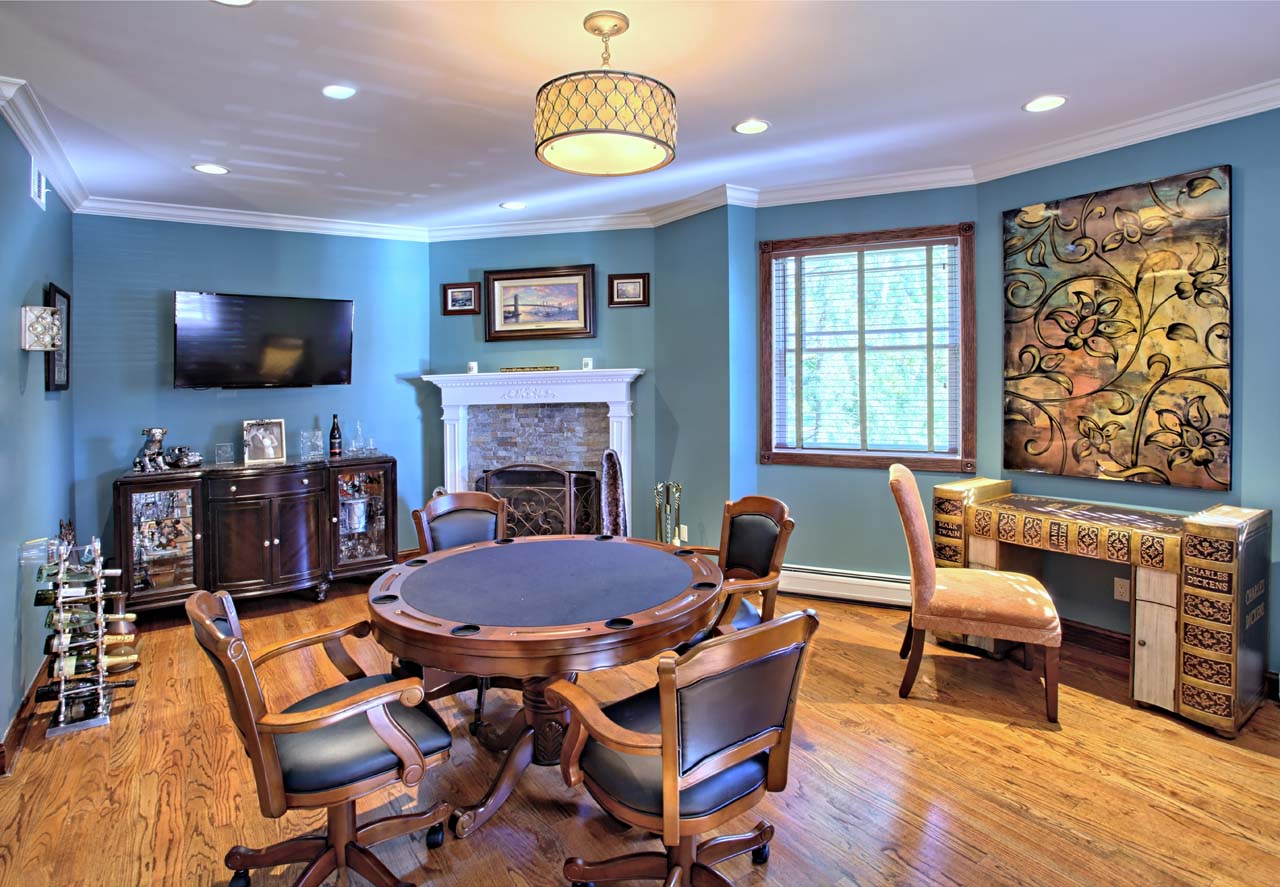
What started out as a modest project turned out to be a magnificent transformation.
“The young couple were both excited and open-minded to so many ideas that I presented to them. They put their trust in me, and the project was off in a positive direction from the start,” explained Ruta.
The design needed to be updated, with new tile flooring and backsplash, detailed architectural molding, wall coverings, lighting, painting, and other details.
Inside the front door, a traditional, quaint entry was treated with a striped wallpaper on the lower half of the wall and a warm earth tone painted on the upper half, offset by white moldings. A plush lattice pattern carpet softened the staircase, finished with a banister and traditional balusters. The crystal and iron chandelier and hardwood floors complete the welcoming entry area.
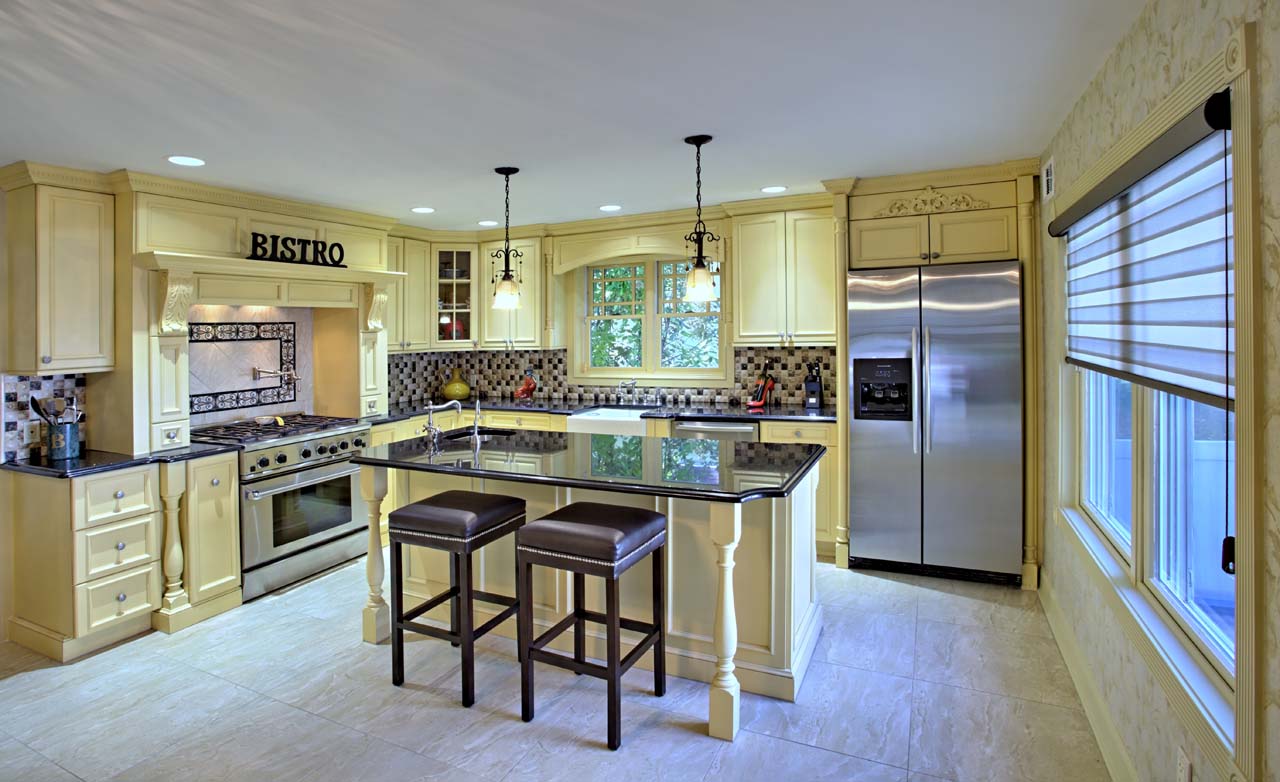
The dining room is simple elegance, with hardwood floors beneath a tray ceiling done in an accent of blue. Its wallpaper is both chic and sophisticated, likewise with a subtle hint of blue. The furniture is vintage-style—distressed wood with linen tufted upholstered arm chairs and coordinating side chairs. The dining table features wood inlays, while the coordinating buffet makes a wonderful statement with its wood carvings and intricate details. Architectural molding details throughout the room add dimension and classic style. A bronze metal and crystal chandelier hangs over the table, while crystal sconces add the perfect accent.
The naturally bright kitchen is virtually commercial in its scope and assets, but welcoming and cozy, with its butter cream colored cabinetry and soft cream colored porcelain floors.
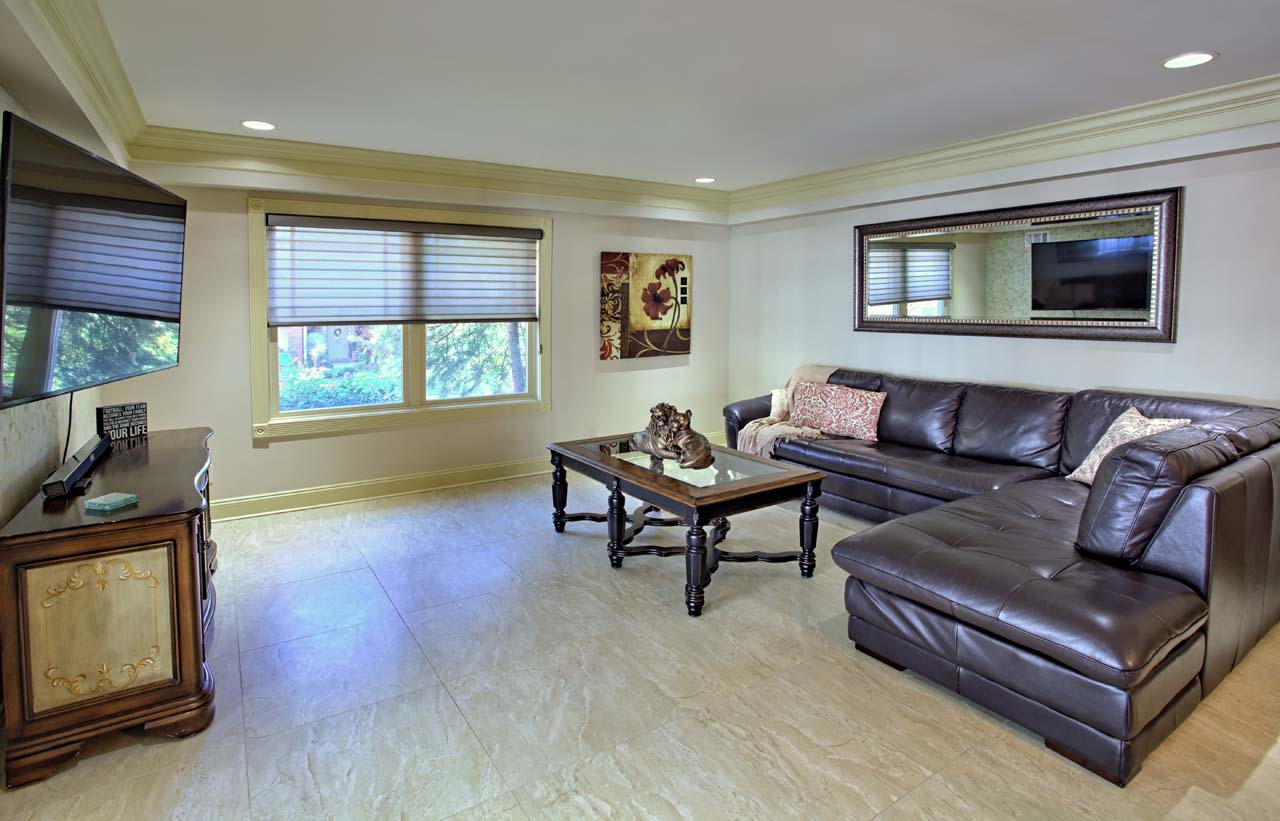
“We selected a magnificent multidimensional backsplash which tied into the cabinetry and black granite,” Ruta explained. “But the showpiece is the custom marble mosaic border, which we all fell in love with for the stove area.
It truly is a special piece of art.”
The kitchen island is simple and clean with bar stool seating for two. High hats illuminate the space, while traditional lanterns with droplet crystal detailing hang over the island. A modern fixture hangs over the four-place table, finished in wood with upholstered chairs.
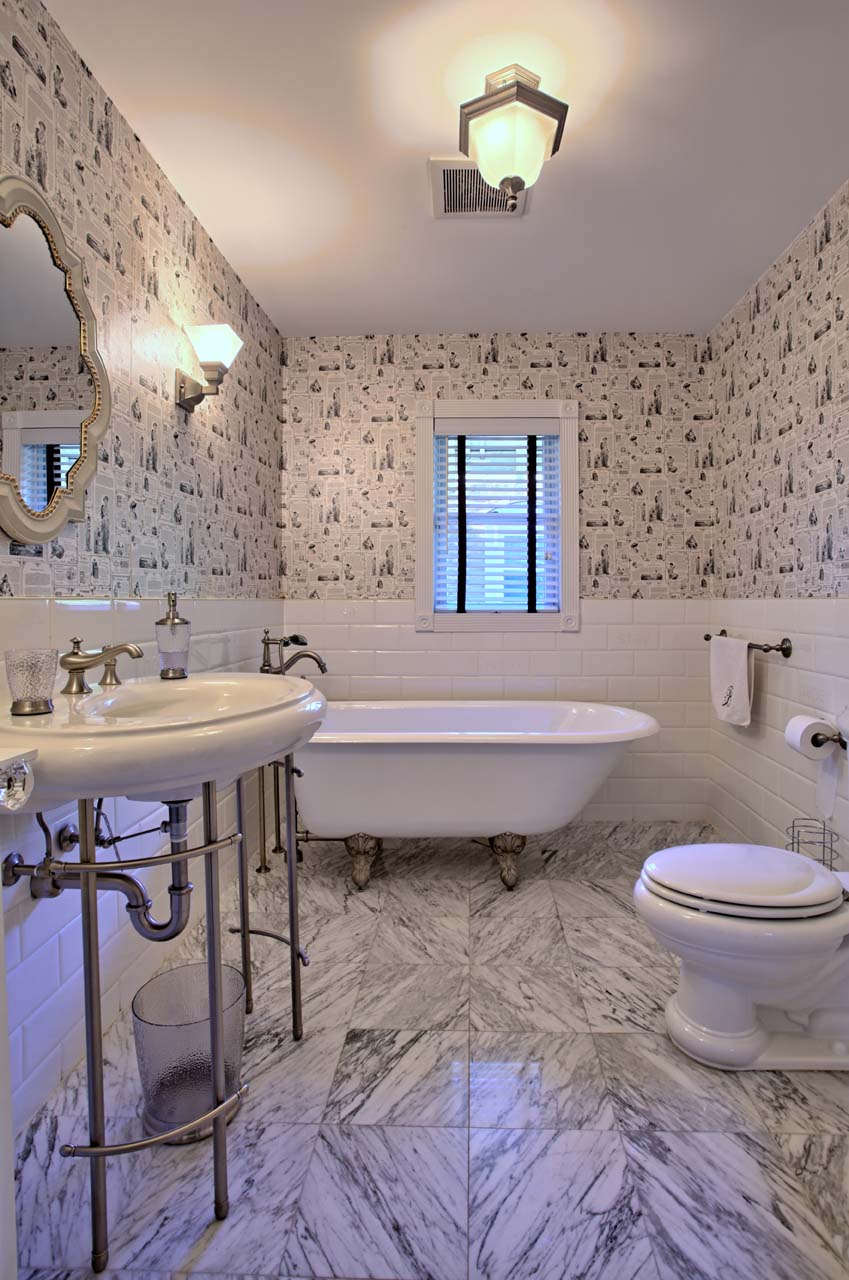
The family room is cozy yet simple, with a soft leather sectional sofa and hand-painted chest. A glass cocktail table with wooden legs sits in the middle of the space, with a credenza and flat screen TV as the focal point.
The formal living room was designed to be a natural gathering space, Ruta explained. “The trends [in home design] have changed, and I am often asked to make what was once a never-used room into a completely usable and often themed space.”
Homeowner Jenna decided to surprise her husband with a large card table as a gift. Once that was in place, Ruta added a bar area, fireplace with white mantelpiece, a desk area, and seating around the perimeter for relaxation. That room, likewise, is finished in a tranquil blue.
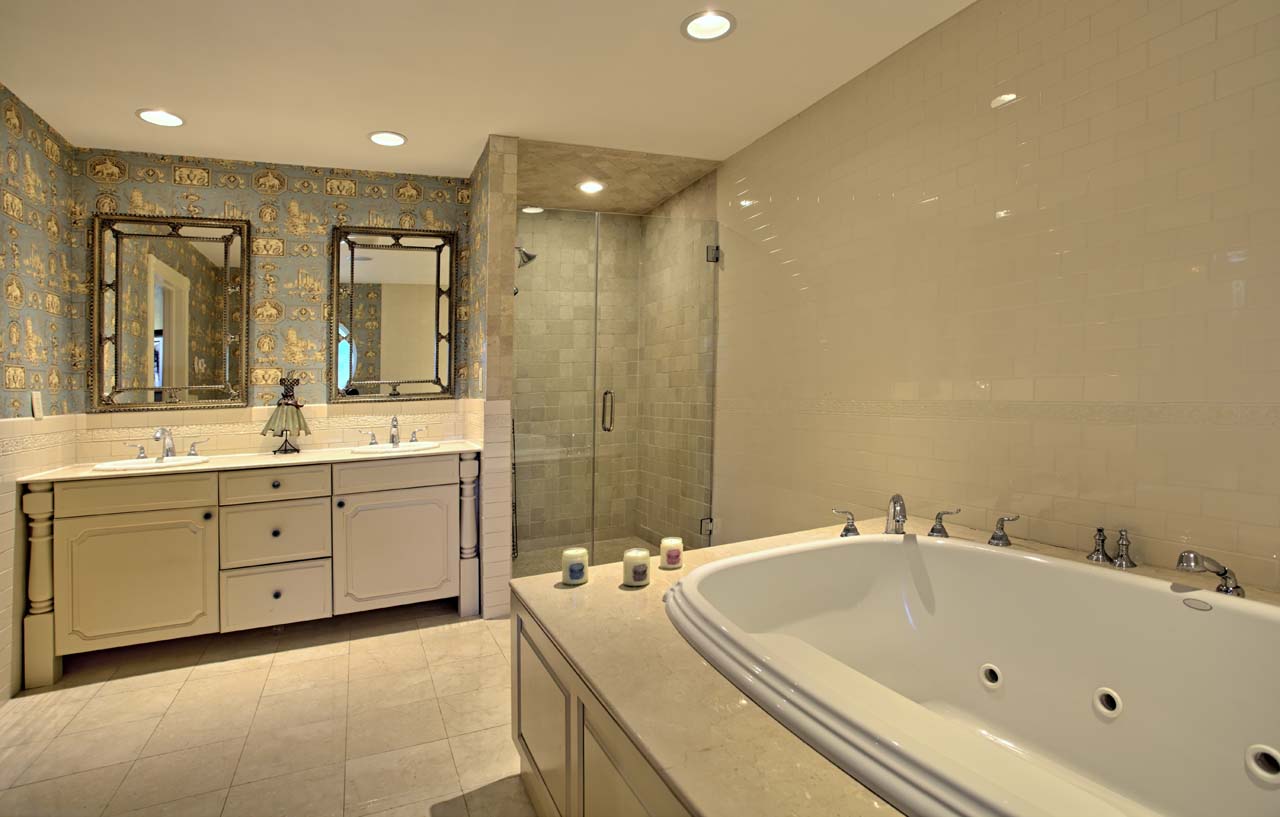
A boy’s nursery is bright with white built-ins, wood floor, and bright blue walls. “The baby’s room is adorable, with coordinating blue and gray bedding to match the wall colors,” Ruta noted. “Plush stuffed animals, toy boxes, and a play table make this a fun space.”
The second-floor landing is bright and inviting. A long horizontal mirror on a wall there keeps the space bright, complementing a mirrored side table in the corner. A tufted ottoman sits on the floor, with accent pillows among a metallic wallpaper in a traditional stripe design.
“Before entering the master suite, you are welcomed into the upstairs foyer area,” Ruta said. “It is elegant, with seating, crystal pillows, mirrored furniture, and vintage glass candlesticks.”
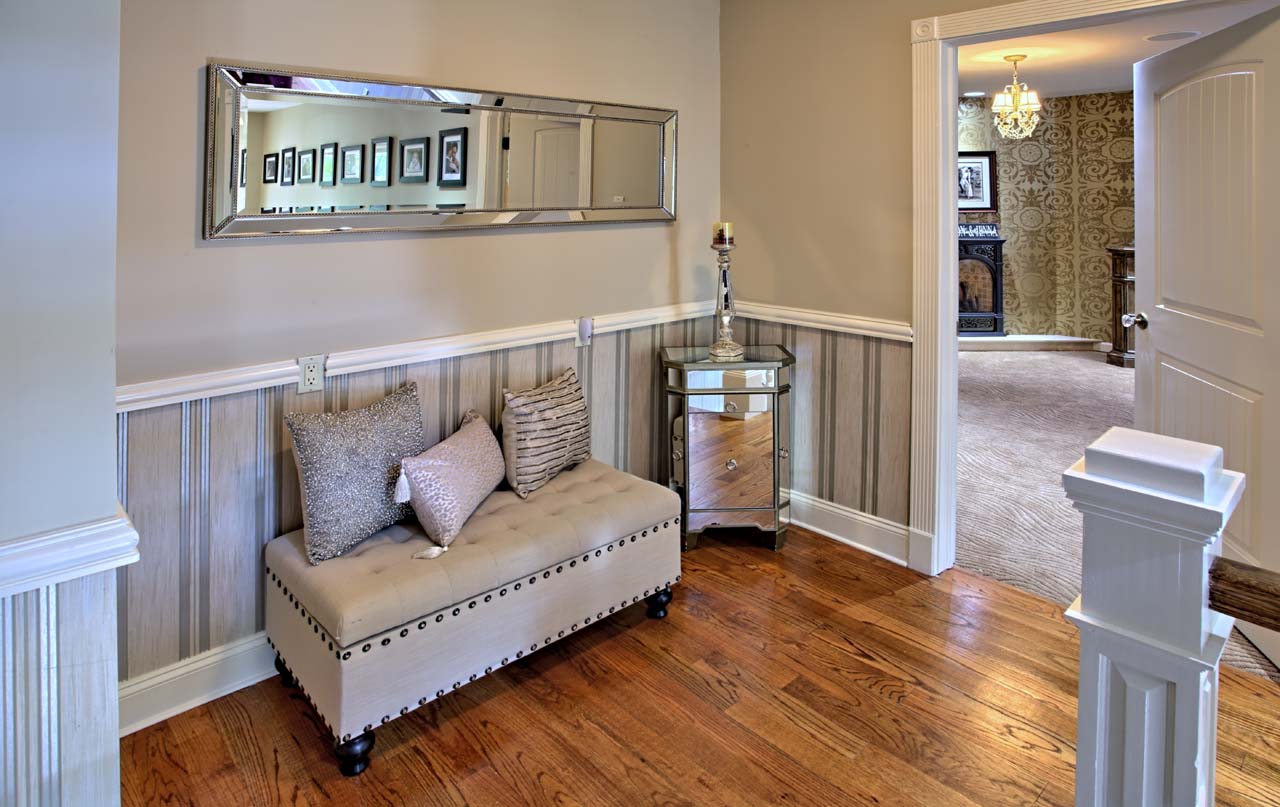
The master suite is under the home’s turret, bright and accented by both high hats and natural lighting. Warm earth-toned wall-coverings emphasize the expansive room, and are the perfect complement to its hotel-style bedding. A tufted headboard and wooden bed frame is soft in color, yet formal and comfortable. (“Once inside the master bedroom, the plush carpeting, distressed furniture, and fireplace make this the perfect retreat,” Ruta said.)
The en suite features traditional wallpaper with modern tile and conveniences. A glass shower stall, soaking tub, and double vanity are accented by gilded mirrors.
A guest bedroom is also bright and airy, thanks in part to French doors to the outside. The guest bedroom is handsomely furnished with dark espresso furniture and light bedding and accent tones. A subtle lavender wall with white chair rail and a simple, classical lamped chandelier complete the space.
The marble bathroom has charming accents and a standalone sink under an ornate mirror. A newsprint-inspired paper covers the walls.
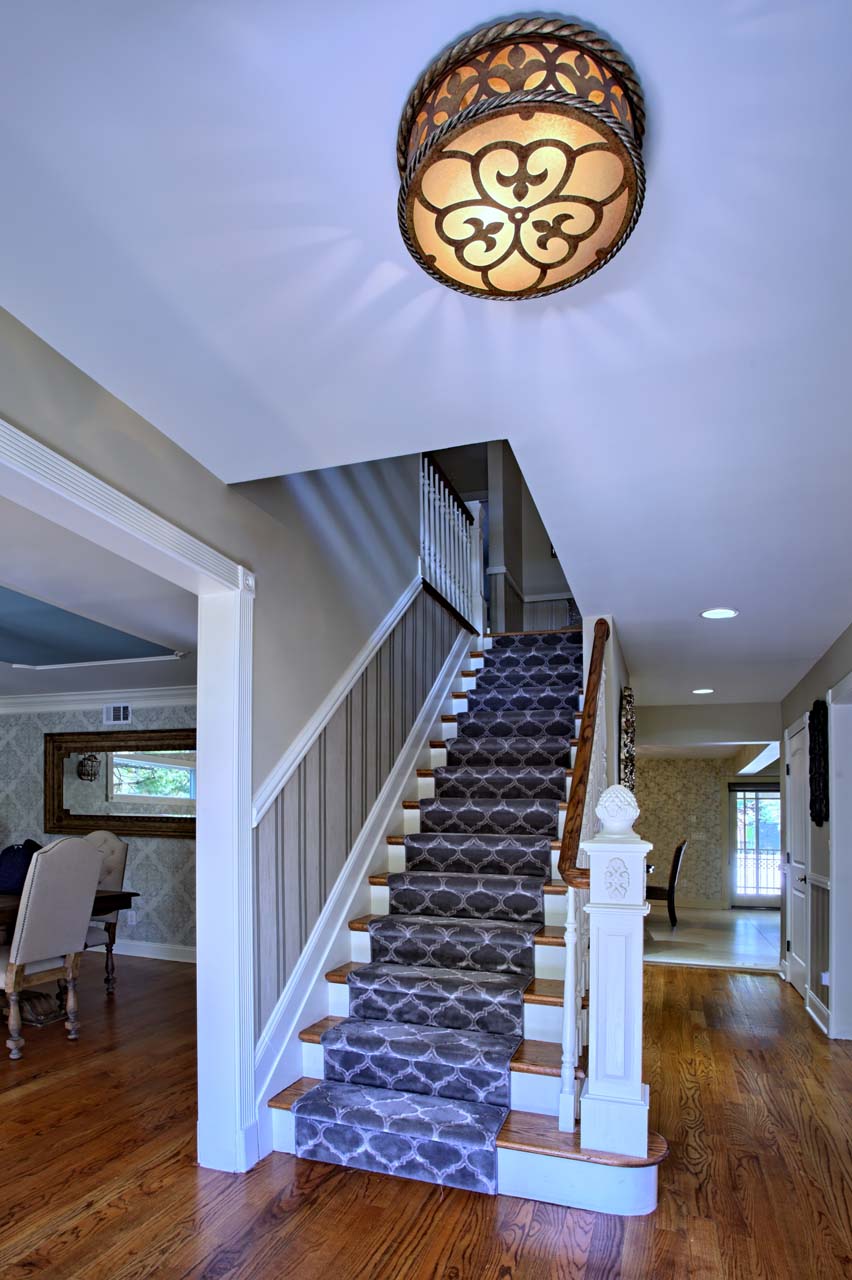
“It was fulfilling to help create something special that this couple could identify as their own style. It was exciting to transform this home, one room at a time,” Ruta added.
Annmarie Ruta Interiors LLC
917.294.4100 / www.elegantInteriorsbyannmarie.com
