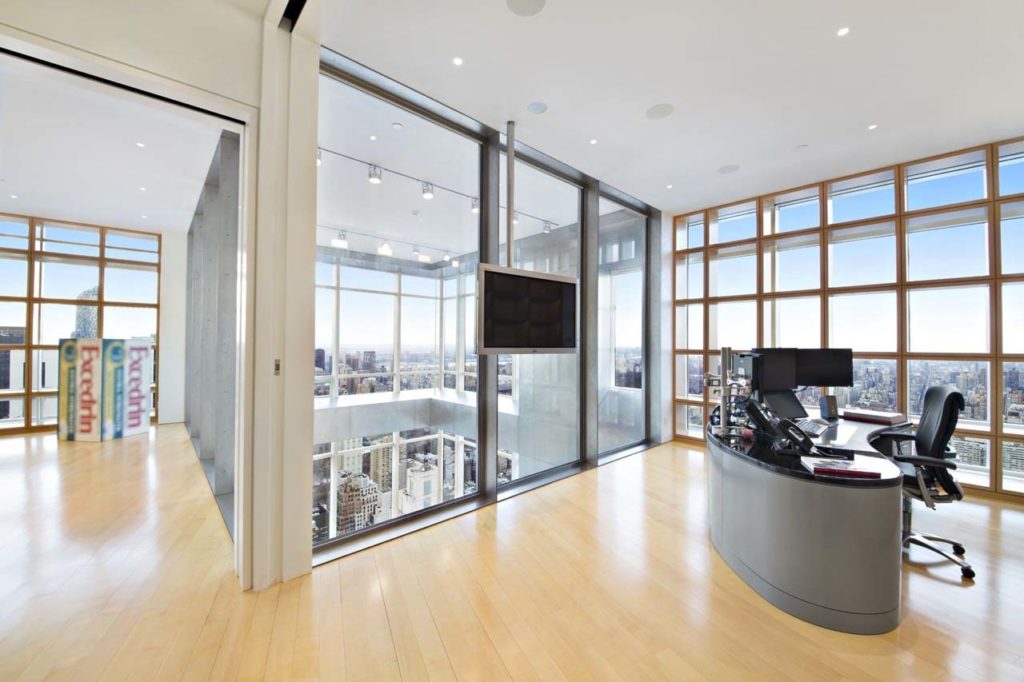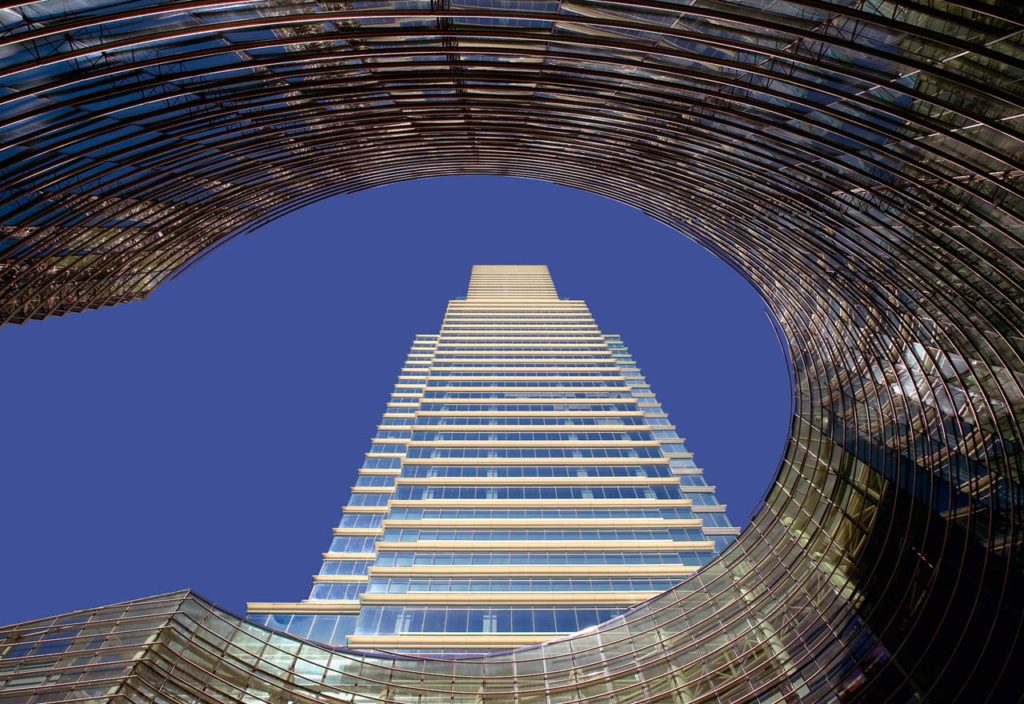AT ONE TIME THE MOST EXPENSIVE CONDO IN THE CITY, THIS 9,000-SQUARE-FOOT PENTHOUSE IS A ONCE-IN-A-LIFETIME OPPORTUNITY FOR THE RIGHT BUYER WITH $57 MILLION IN HIS OR HER POCKET
BY MATT SCANLON
Until the 55 story One Beacon Court, aka 731 Lexington Avenue, aka the Bloomberg Tower was topped off in 2005 by developer Vornado Realty Trust, its site, formerly occupied by Alexander’s department store but left vacant for the better part of a decade after its closing in 1991, was one of the more remarkable eyesores near Central Park, even amidst the relatively depressed real estate market of post 9/11 Midtown.

César Pelli & Associates (now Pelli Clarke Pelli Architects) served as the design house for what is currently the 24th tallest building in New York City (and the 46 loftiest in the United States), and its principal had an unquestionable pedigree; Pelli had already designed the Petronas Towers in Kuala Lumpur and Canary Wharf Tower in London. He certainly had playfulness in mind here, with a juxtaposition of 90° angles and curvilinear shapes (with lobby and hallways courtesy of French designer Jacques Grange). The property is actually a postmodern collection of three structures that fill out the entire block between East 58th Street and East 59th Street: the main high rise on Lexington Avenue, an 11-story building on Third Avenue, and a seven-story atrium tethering the two. From the first, contracts were offered to both commercial and residential tenants (chief among them the Bloomberg LP media/tech conglomerate), with 105 apartments occupying levels above the 31st floor, all with unobstructed views of the city. The lighthouse like crown, a five story and brilliantly lit feature, houses mechanical equipment and a tuned mass damper to offset wind induced sway.
![]()
“The name Beacon Court refers to the building’s elliptical outdoor space,” explains Pelli’s firm on its project website, “which is enclosed by a tilting six-story cylinder of glass. This midblock opening contains an entrance for the condominiums and separate entrances for the Bloomberg headquarters and a restaurant, each under a distinctive glass canopy. In addition to allowing vehicles to drop off passengers, Beacon Court gives residents an entrance removed from Lexington and Third Avenues, two busy retail corridors.”
![]()
Drawn by both its strategic siting (with remarkable Central Park access and Le Cirque restaurant steps away), commanding ceiling heights, and floor-to-ceiling windows, One Beacon Court, from its first contract, attracted mega-millionaires in time becoming a bit of a price battleground for jet setters and international oligarchs, and its celebrity tenants have included NBC News anchor Brian Williams, baseball star Johnny Damon, Beyoncé’s mother, and producer Joe Roth. And there’s more than the usual air of exclusivity at work in massaging these egos; The Beacon Club, located on the 29th floor, is available only to building residents and includes a fully equipped fitness center, entertainment suite and lounge, children’s playroom, and a business center. Tenants also are automatically members of Sony Cierge, a private shopping service that provides members with early access to Sony products, 24 hour technical support, tickets to Sony events, and other perks.
![]()
When offered for sale in the middle of 2013 by hedge fund guru Steve Cohen (who founded SAC Capital Advisors), the penthouse seen here described by Business Insider as a “mansion in the sky,” commanded the highest price for any condominium sold in the city at the time: $115 million (the residence was purchased by Cohen in 2005 for a reported $24 million). The only duplex penthouse in the building, the 9,000-square-foot, 5-bedroom, 5.5-bath home had its original interiors designed in consultation with Gwathmey Siegel Kaufman Architects, LLC, whose concept was to offer “both a sense of privacy and loft like volumetric expansiveness,” as its project description reads. “The goal, through both the material palette of white Venetian integral plaster, stainless steel, maple floor, and white lacquer cabinets and the sculptural spatial articulation would both engage and counterpoint the spectacular 360° panoramic views of the city and beyond with a sense of serenity within a unique oasis environment.”
With its northern and western exposures and 24 foot vertical expanse, the living room offers an overlook of the metropolis from a particularly enviable vantage point. Just adjoining this main living space is a kitchen with honed black granite counters and a chef’s appliance array, and steps from there a powder room, reception room/den, office, pantry, and independent staff quarters. Two bedrooms with closets and a full bath complete the first level.
![]()
A gallery designed for hanging artwork leads to a steel and glass staircase ascending to a master suite with en suite bath. The latter’s white statuary quality marble walls and sinks are juxtaposed with black granite floors, and the upper floor is completed by three other bedrooms with en suites, a laundry room, an additional den, office space, and another full bath with Jacuzzi and sitting room.
Sony supplied in home tech is augmented by a Crestron system that controls lighting, window shades, temperature, and other environmental factors via touchpads in every room. There’s also a backup generator for computers and vital appliances and a fully integrated home security system.
![]()
One Beacon Court, Penthouse 51/52W
Price: $57,500,000
Property Type: Condo
Estimated Monthly Maintenance: $16,000
Estimated Monthly Real Estate Tax: $18,000
Bedrooms: 5; Bathrooms: 5.5
Square Feet: 9,000
Common Amenities: Concierge, Courtyard,
Full-time Doorman, Full-time Valet. The Beacon Club on the 29th floor includes a fitness center, entertainment suite and lounge, children’s playroom, and a business center. Residents are also provided access to the Sony Cierge private shopping service

151 East 58th Street / 212.390.1626 / onebeaconcourtnyc.com
Photo of building exterior by Pelli Clarke Pelli Architects, pcparch.com. All other photos courtesy of onebeaconcourtnyc.com
