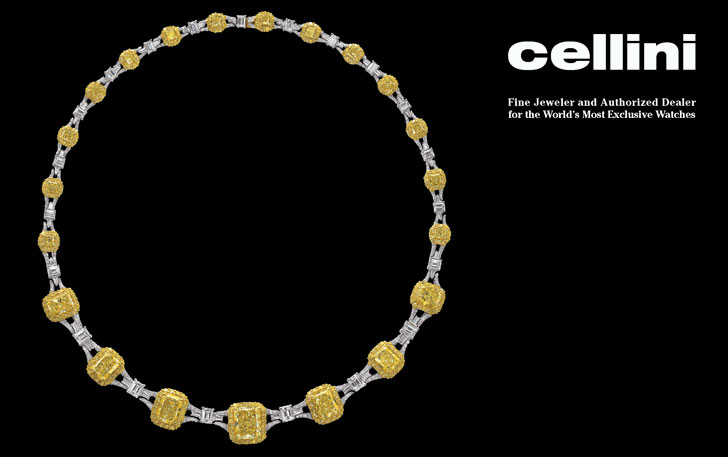NESTLED AMONG MAJESTIC TREES NEAR THE HUDSON RIVER, THIS TENAFLY GEM IS A SEAMLESS BLEND OF CLASSIC ELEGANCE MEETS MODERN CHIC
BY LAURA D.C. KOLNOSKI
Pleasantly perched on a corner lot atop a tree lined curving road in Bergen County, an historic Hamptons style Dutch colonial home sits on a professionally landscaped haven so carefully curated, privacy is ensured. Built between 1900 and 1939, the light filled 6,540 square foot six bedroom, seven bath palatial home has recently been totally renovated to the highest standards, giving it a young, elegant yet welcoming feel.
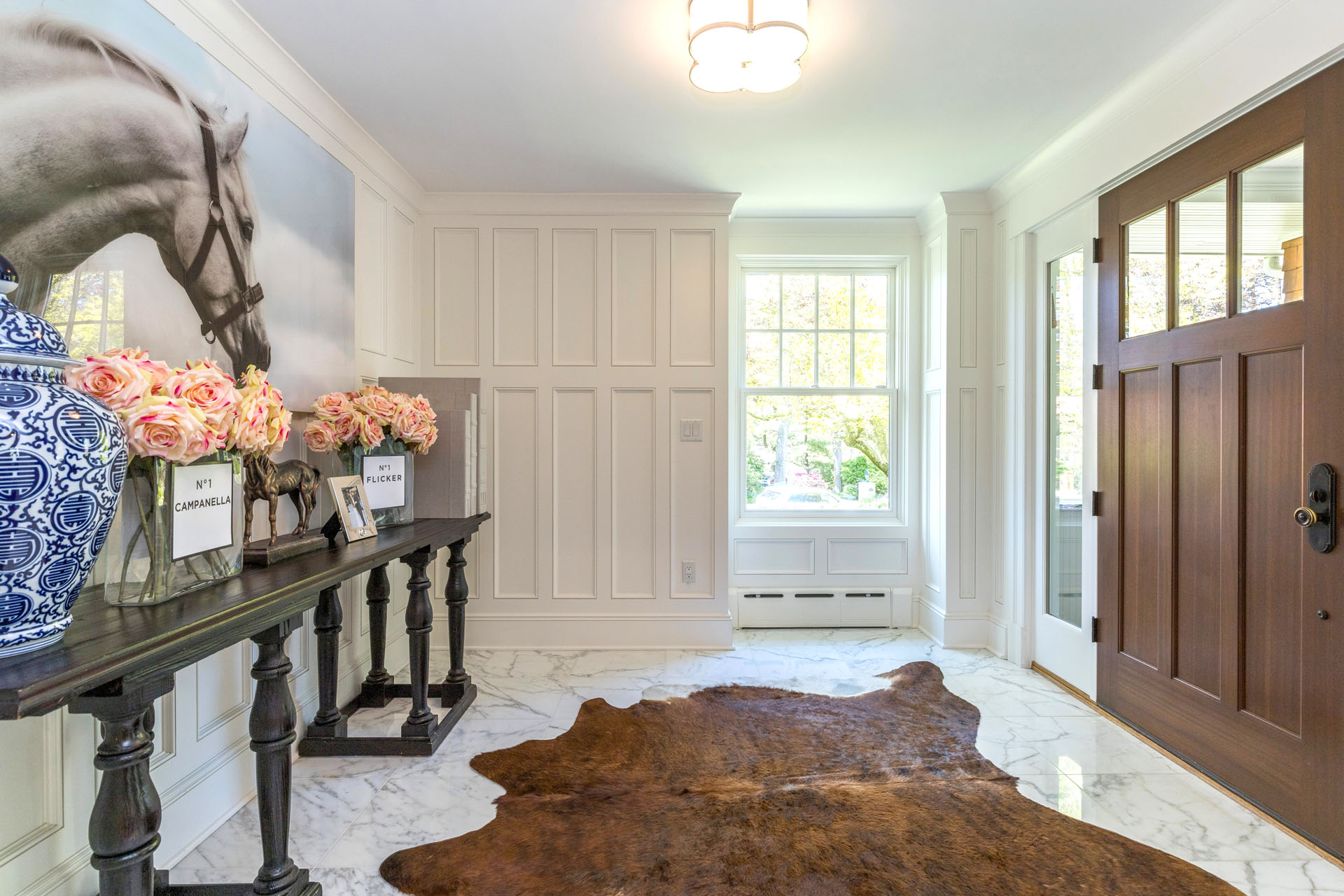
“Because it’s not new construction but rather a classic home, it’s different than other standard homes,” said Michael Kolsky, the home’s real estate representative. “It has tremendous character and old world charm. No detail has been overlooked inside or out. It has all of today’s amenities and is ideally designed for young families.”
The ambiance envelops visitors as soon as they walk through the front entry into the first floor with its crisp whites and cool blues, architectural details, extensive millwork including wainscoting and coffered ceilings throughout, gracious staircases, and custom designed hardwood floors. The all glass front on the first floor and home’s position on the street provides raised views of the property’s foliage, including specimen trees and shrubs on .67 acres. Two fireplaces add warmth and ambiance during cooler months.
“The basic theme the current owner wanted to follow was to ensure the integrity of the home and keep that in place,” Kolsky said. “The baths and kitchen were all redone but the moldings, architectural ceiling details, and front staircase were retained.”
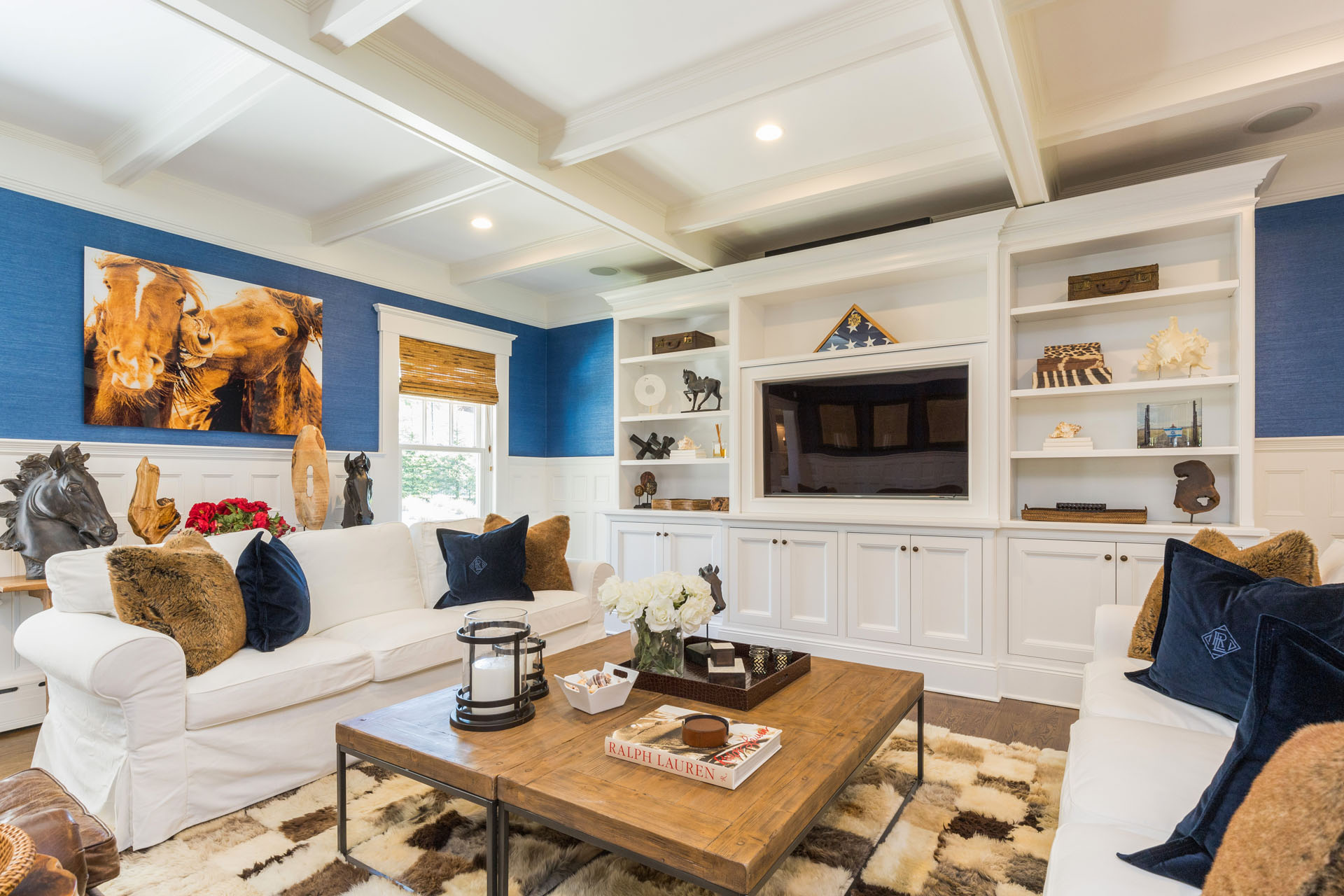
The bright and welcoming gourmet kitchen, designed for ease of flow to accommodate cooks and guests, gleams with white custom cabinetry, marble countertops, Viking appliances, and a family sized refrigerator cleverly hidden behind paneling. The center island accommodates entertaining as well as functional everyday living, illuminated by on trend silver pendant lighting. A highlight is the octagonal breakfast area, completely surrounded with windows overlooking the majestic mature trees framing the backyard.
A comfortable, private office space done in dark wood tones with built in bookshelves off the living room has large windows looking out onto the grounds, a perfect space for thoughtful contemplation.
The master suite is the majestic focal point of the second level.

“[The home] has tremendous character and old world charm. No detail has been over looked inside or out.”
The grand, serene bedroom area features a built in wood millwork headboard. The designer en suite is adorned with marble, custom fixtures, a spacious walk in shower, separate tub, and dedicated linen closet. To create a dream master closet/dressing area, the homeowner transformed an extra bedroom. The space already had a vaulted ceiling, and added were envy inducing floor to ceiling shoe shelves and cabinets with transparent glass doors, topped with a chandelier. Here, it’s easy to select the day’s outfit by the natural light streaming in from three windows. Four additional bedrooms share two large, beautifully outfitted spa baths with one en suite.
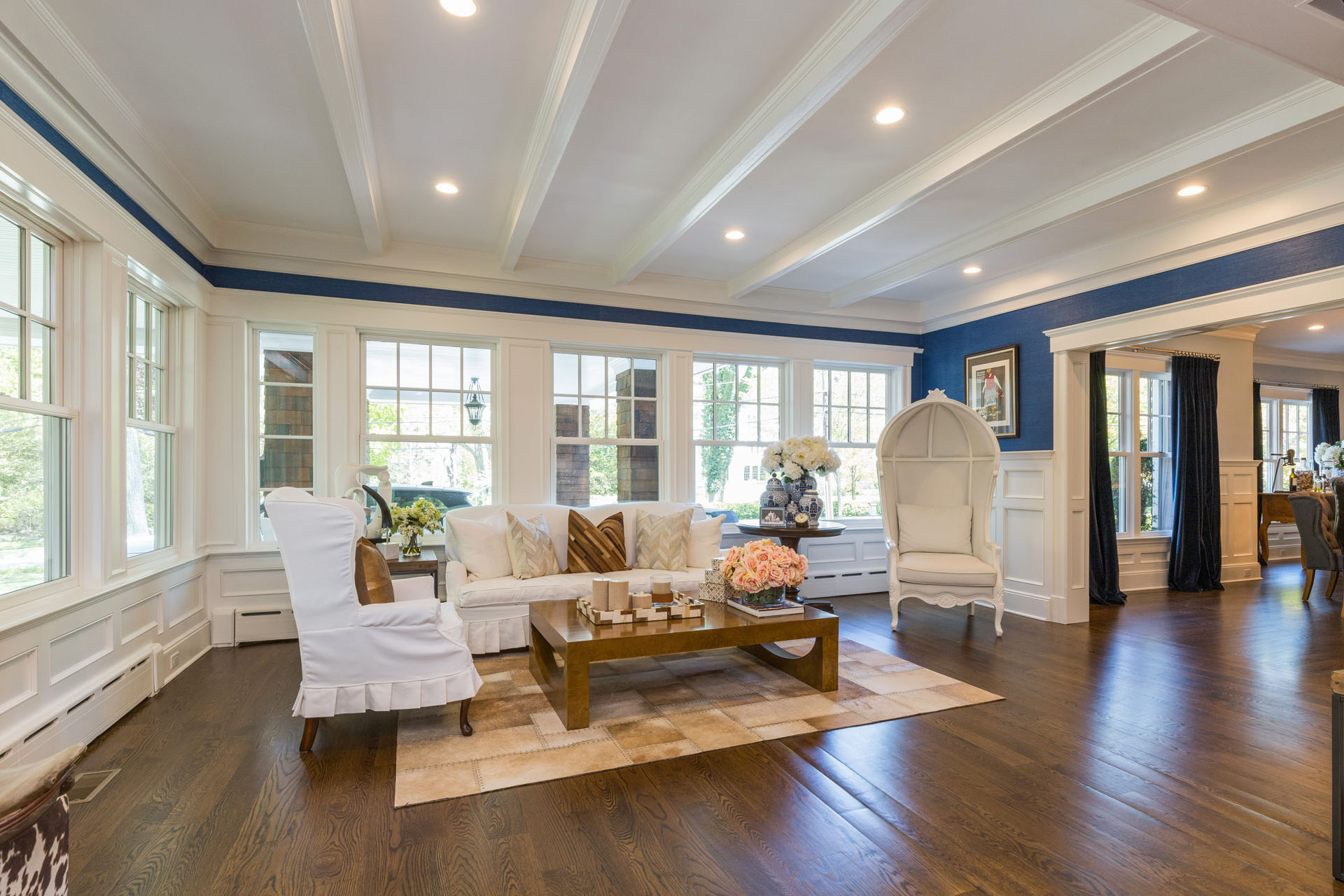
The homeowner also customized the formerly vacant lower level to create a casual, comfortable family recreation area, continuing the home’s stunning millwork and adding built in cabinetry for additional storage. A full and a half bath were included in the renovation for sweetened convenience.
Outside, the private resort like backyard with its free form Gunite pool, built in barbecue, fire pit, multiple patios, and pergolas set the stage for quiet days lounging outside as well as memorable lawn parties A Porte Cochere on the side of the stately home completes the picture.
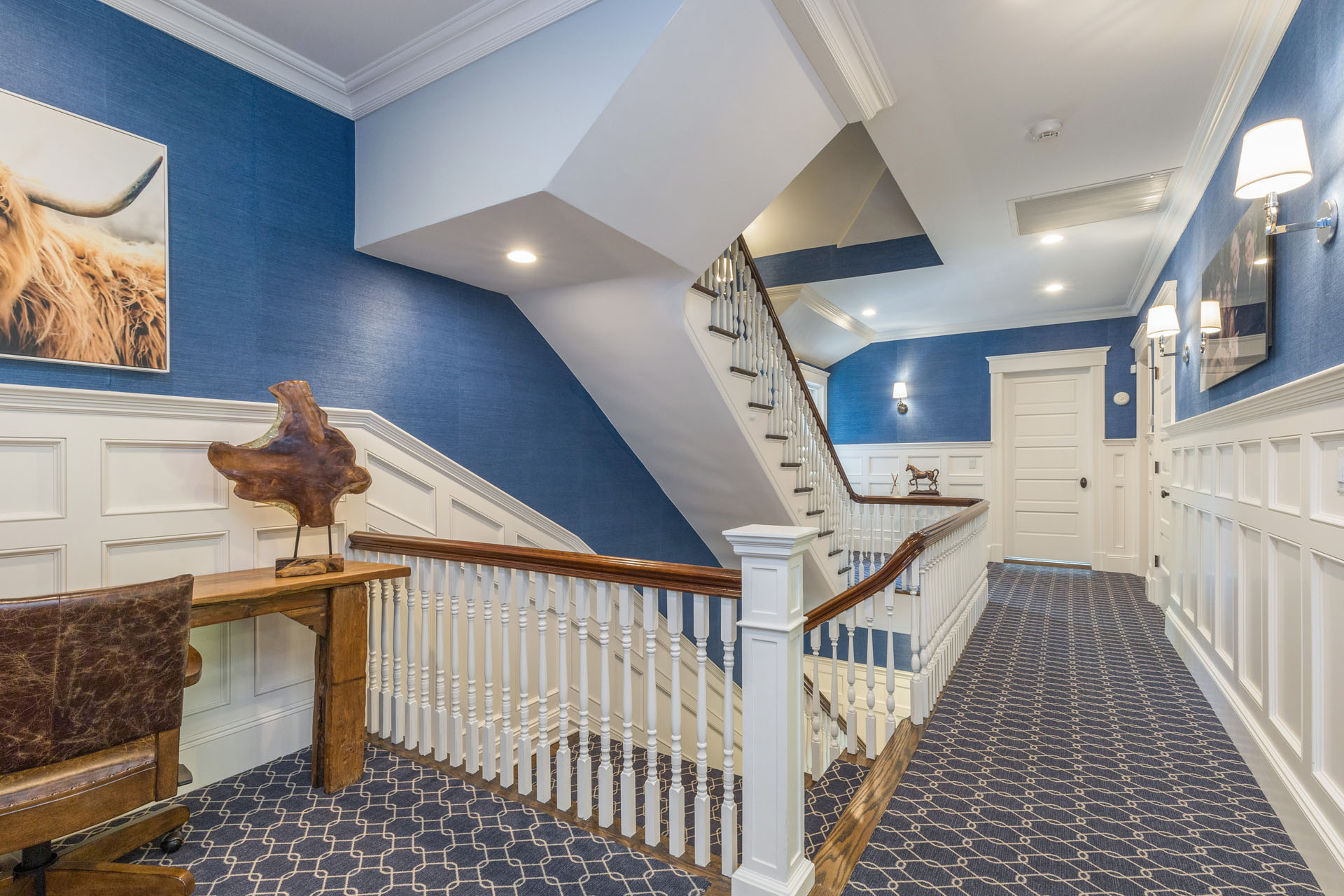
“The grass runs right up to the edge of the pool, designed to give it a very nice Hamptons feel,” said Kolsky, noting the exterior is all cedar and a two car garage was added. “The previous owner was an artist. During her stay, she had spectacular gardens that became a landmark destination people would drive by to see.”

At 5.17 acres with roughly 14,500 residents, desirable Tenafly’s location adjacent to the Hudson River, with convenient proximity to Manhattan, adds to its appeal, as does its highly ranked school system. The name is derived from the early Dutch phrase “Tiene Vly,” or “Ten Swamps,” given by Dutch settlers in 1688.
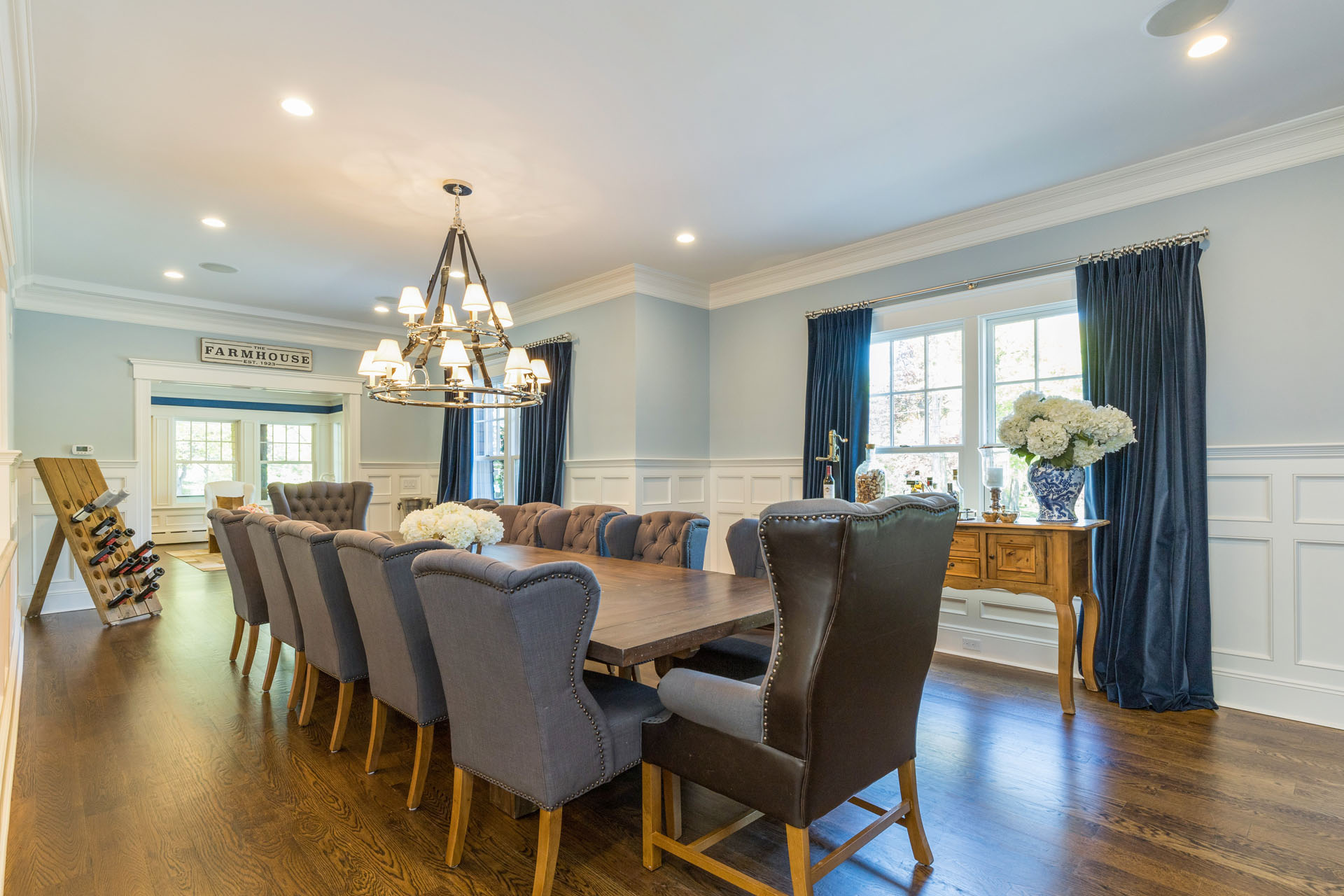
Today, the residential enclave is home to the Tenafly Nature Center, comprising 400 conserved, wooded acres on top of the Palisades featuring a Visitor’s Center, seven miles of trails, streams, and a pond. 46 Park Street is listed for $3,598,000.
Michael Kolsky/The Kolsky Team
Coldwell Banker / Global Luxury Specialist / 201 944 6583
michaelkolsky@gmail.com
