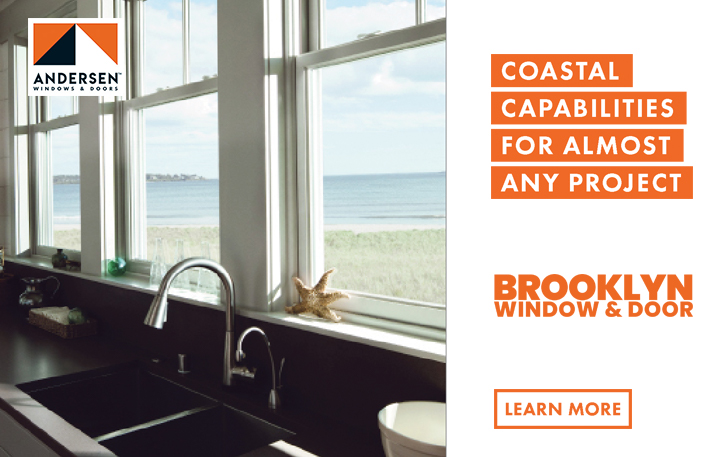THIS ONE OF A KIND ESTATE, SET IN AN EXCLUSIVE COLTS NECK COMMUNITY, IS TAILOR MADE FOR SPECIAL OCCASIONS
BY JENNIFER VIKSE
Among the enclaves of Colts Neck a township in Monmouth County, New Jersey, with a population of 10,142 is Rancho Polo, a community of large estates that serves as home to an array of local notables and a growing number of expat New Yorkers looking to spread beyond 1,000 square foot apartment/ condo confines. One of the most remarkable properties there is 39 Rancho Polo, a 11,000 square foot residence on 3.73 acres, entirely custom designed and built. Virtually everything about the house is one of a kind, including its exterior stone on stone on all sides, with materials imported from Canada and India.
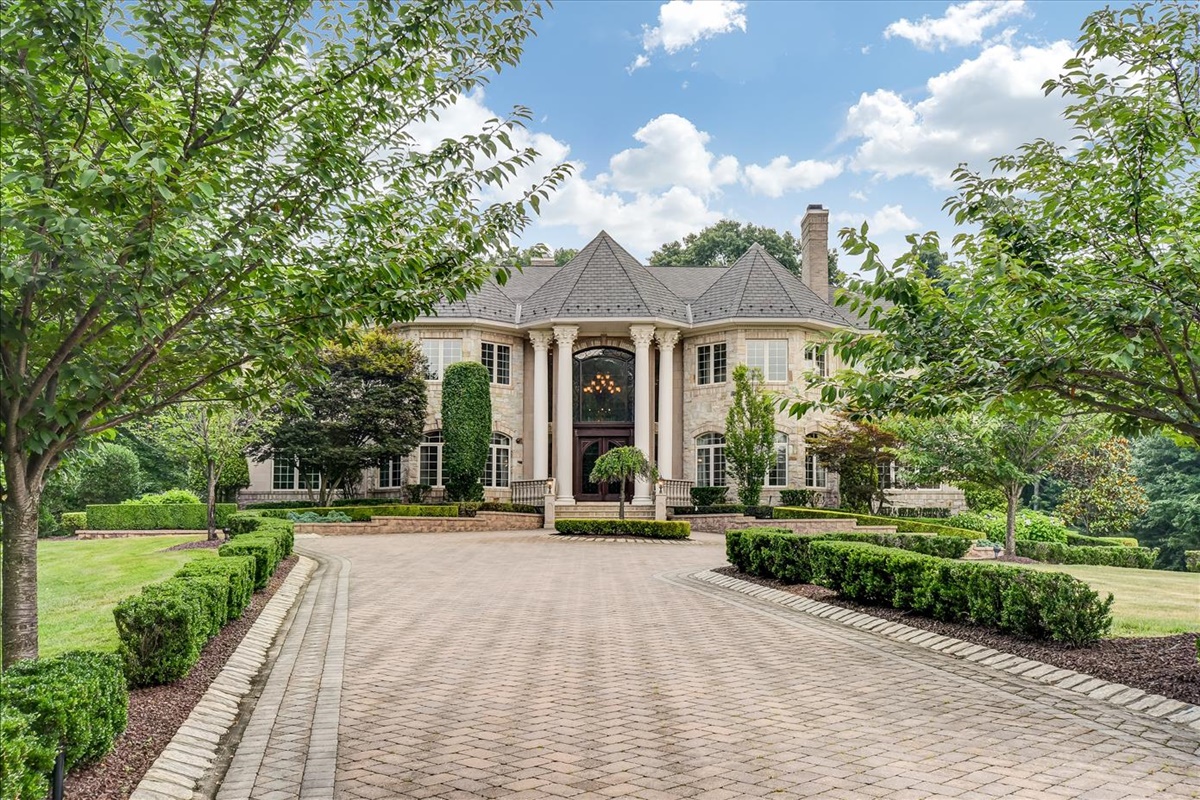
Among the distinguishing features of the home its décor in part conceived by Realtor Associate Chaitali “Chai” Amin of Re/Max, who is listing the property is an expansive chef’s kitchen, a fifteen seat state of the art home theater, a billiards room with a wet bar, an indoor swimming pool with a hot tub, no fewer than six fireplaces, marble and mahogany floors, and a three level elevator.
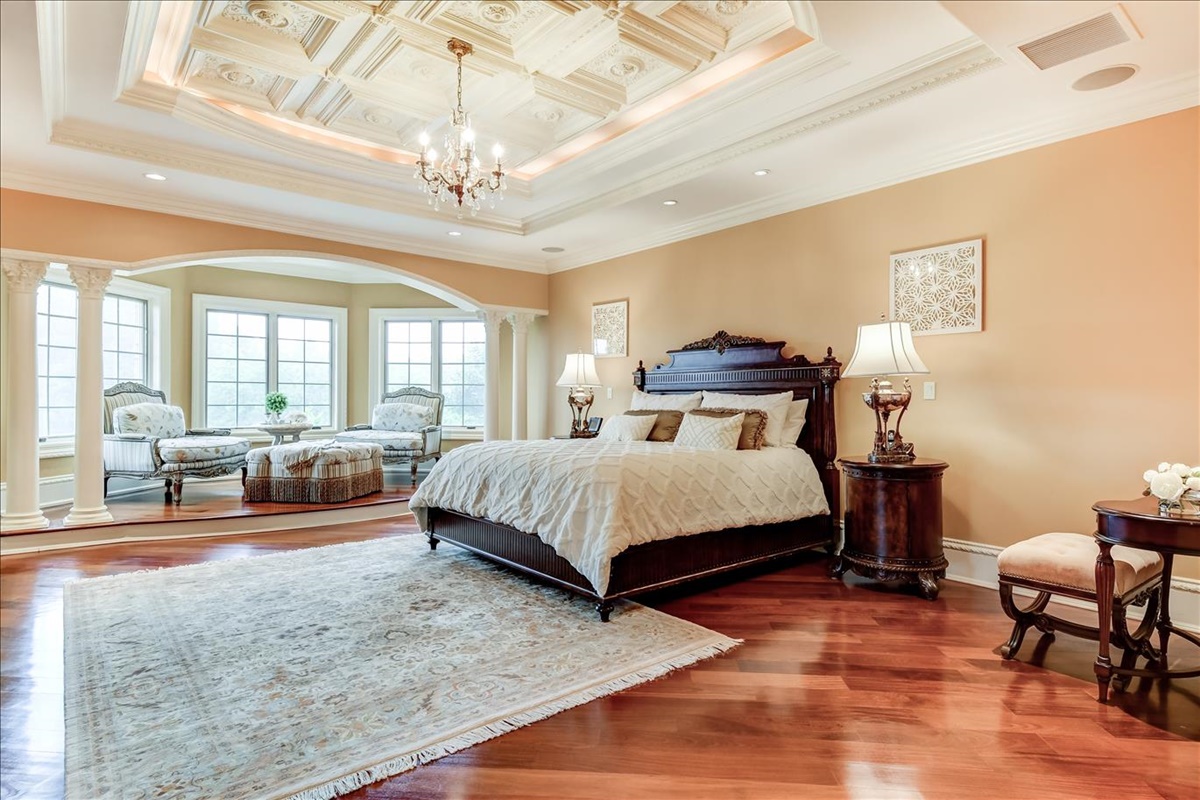
Intricate, decorative moldings and artfully done ceilings adorn the entire home, and an additional 5,500 square foot walkout basement can be finished to a buyer’s liking. Initial access is via a circular driveway with a landscaped island, and finished in pavers. The entryway is centered between four towering columns.
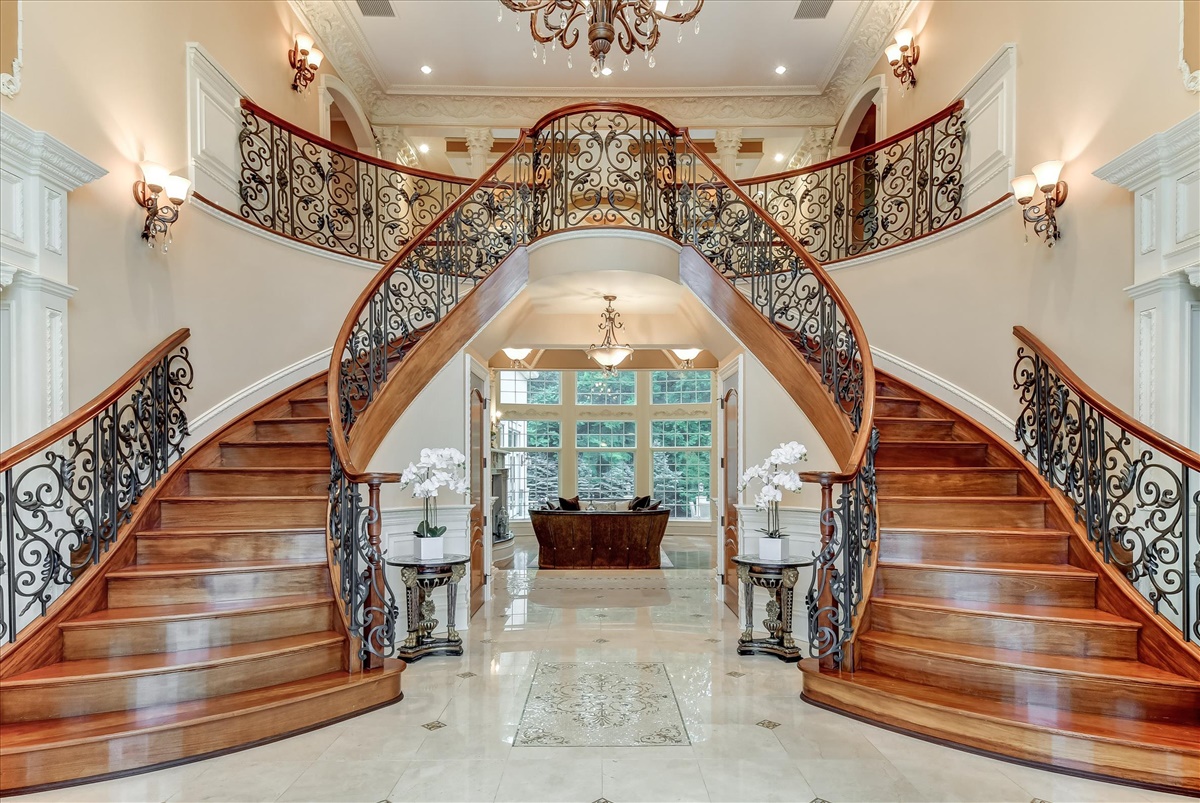
A wrought iron double front door sits beneath a large window that floods the two story foyer with daylight. The marble floored space presents a sizeable double Cinderella staircase sweeping up both sides, with ornate wrought iron balusters and hardwood handrails and steps. This first floor boasts 10 foot ceilings (higher in some places) and distinctive architectural moldings, which can be found throughout. The first floor also has an office done in custom dark wood paneled walls (stained on site), a matching coffered ceiling, and hardwood floors. There’s a stylish wooden desk, while built-ins flank a large window that looks out onto the grounds.

The sitting room is classically designed, with a marble fireplace, detailed moldings, and formal drapery around the windows. The room’s tufted armchairs take center stage, while a chandelier hangs overhead.
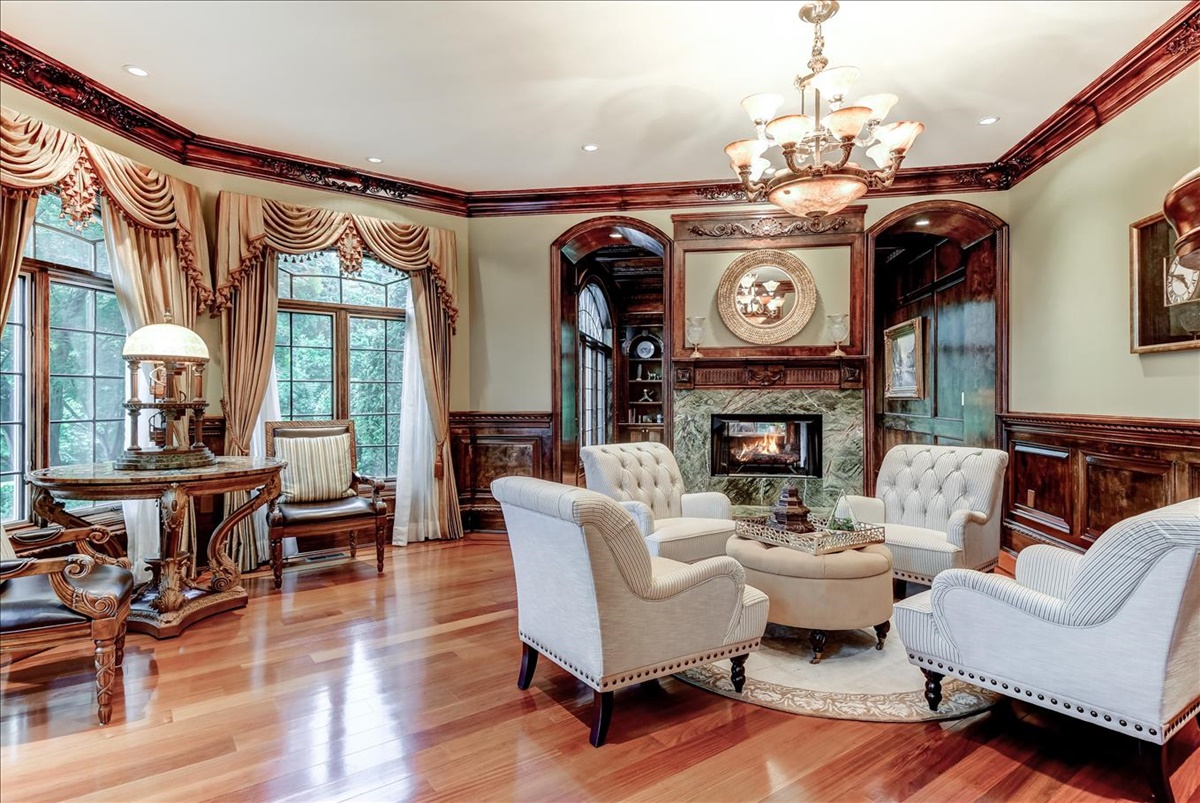
The formal dining room features a cove ceiling, a fireplace, and an elegant table with seating for ten. Plush drapery, an ornate chandelier, and a gilded mirror over the fireplace lend a feel of classic luxury.
The gourmet kitchen, described by Amin as a “culinary work of art, with modern top of the line appliances a dream kitchen that can inspire even novice cooks to create delicious meals,” includes customized Downsview wood cabinets (imported from Canada from J. A. Leonardis & Sons) as well as “high end granite countertops and a polished travertine tiled floor.” A two tiered island has plenty of space for preparation as well as a sitting/eating area. The kitchen is outfitted with high end appliances, including a hidden 72 inch Sub Zero refrigerator, a six burner Wolf cooktop stove and 36 inch freezer and refrigerator. The room also has a cozy breakfast area, set in a sunny spot, with a round table and seating for four.
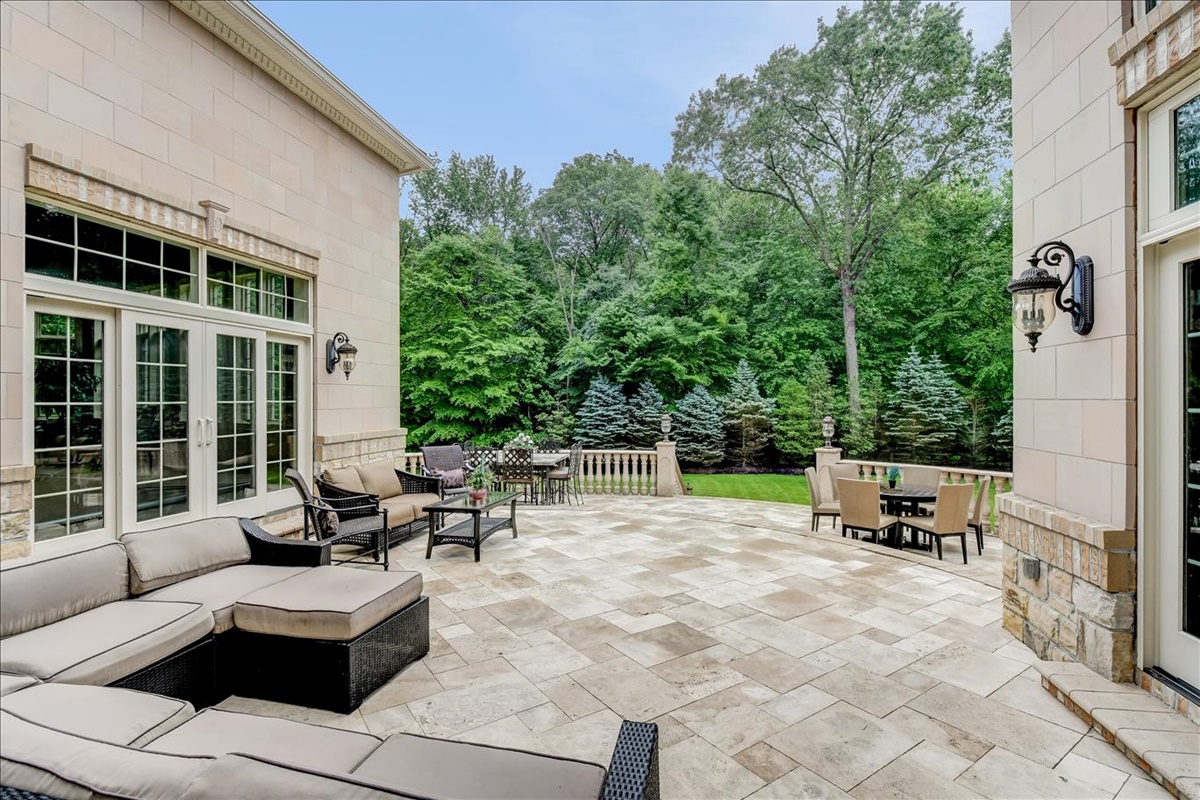
There’s also a chef’s kitchen, located just off the main kitchen, one with an adjoining guest suite.
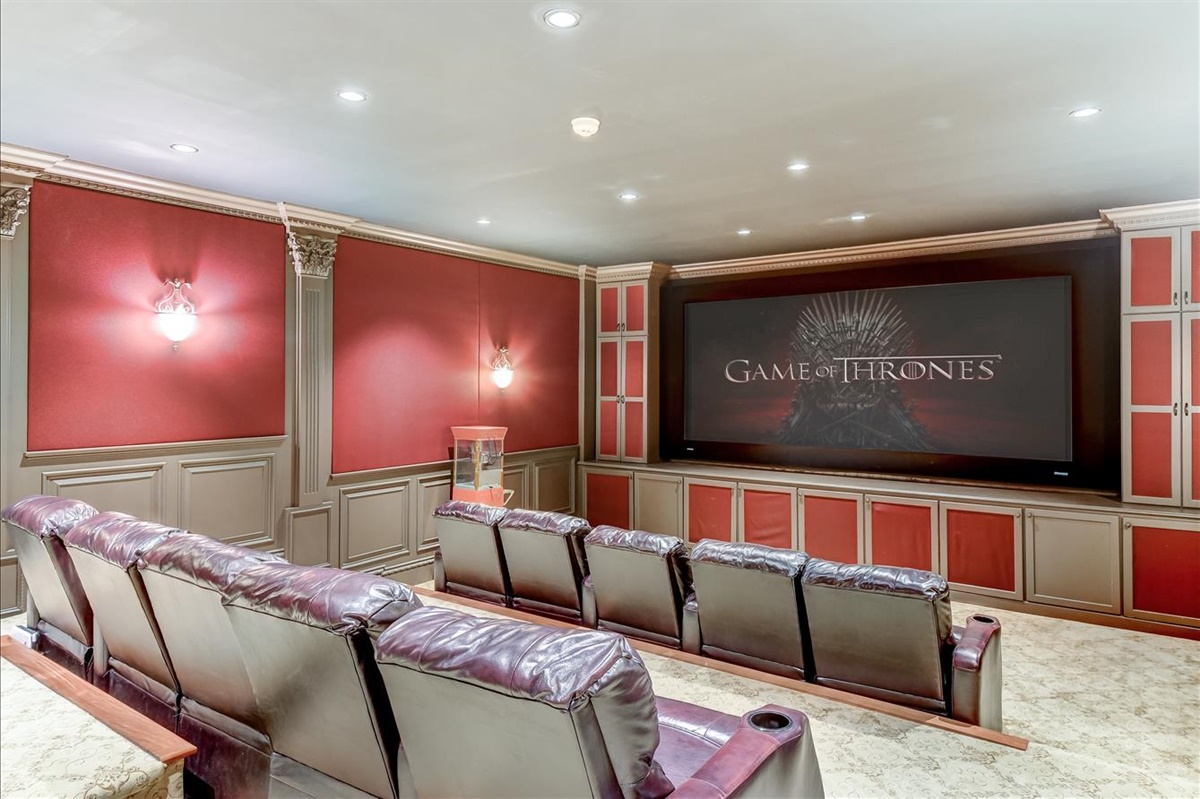
“The kitchen opens up to a bright and functional family room,” said Amin, “and an adjacent sunroom which creates a timeless peaceful retreat.” A wall of windows there offers plenty of natural light and views of the wooded grounds. Inside, oversized armchairs and a tufted leather sofa create a warm, comfort able spot done in neutral colors.
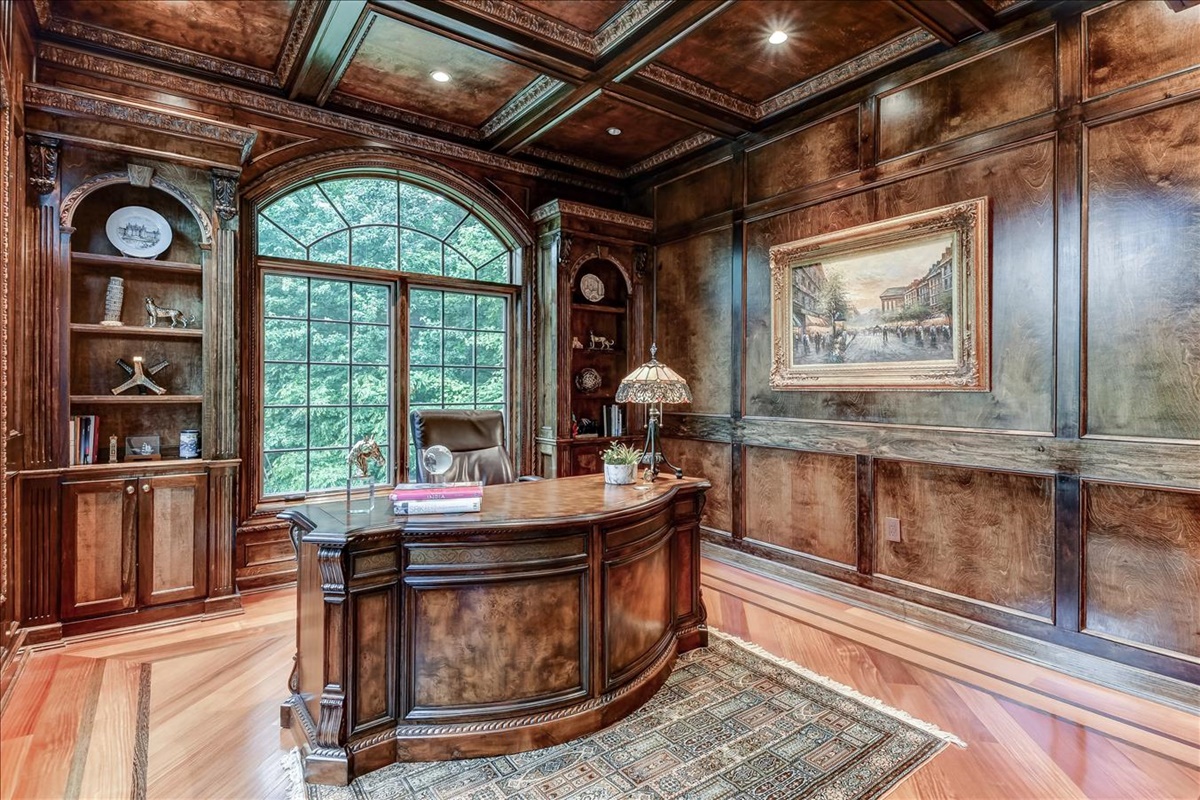
The great room features similar windows and a balcony overlook from the second level. Another one of the home’s fireplaces graces the space, while a pair of high backed sofas flank a glass cocktail table at the room’s center, one that sits atop a herringbone wooden floor.
The nearby game room, done in custom woodwork, features a unique ceiling, a quartz stone bar, a fireplace made of “real quartz stone,” Amin detailed, and a full sized pool table. One of the house’s most distinctive amenities, located on the main level, is its home theater (completely soundproofed), which offers tiered seating for 15, a 150 inch screen, and a Runco projector. A gratifyingly low tech touch is its popcorn maker.
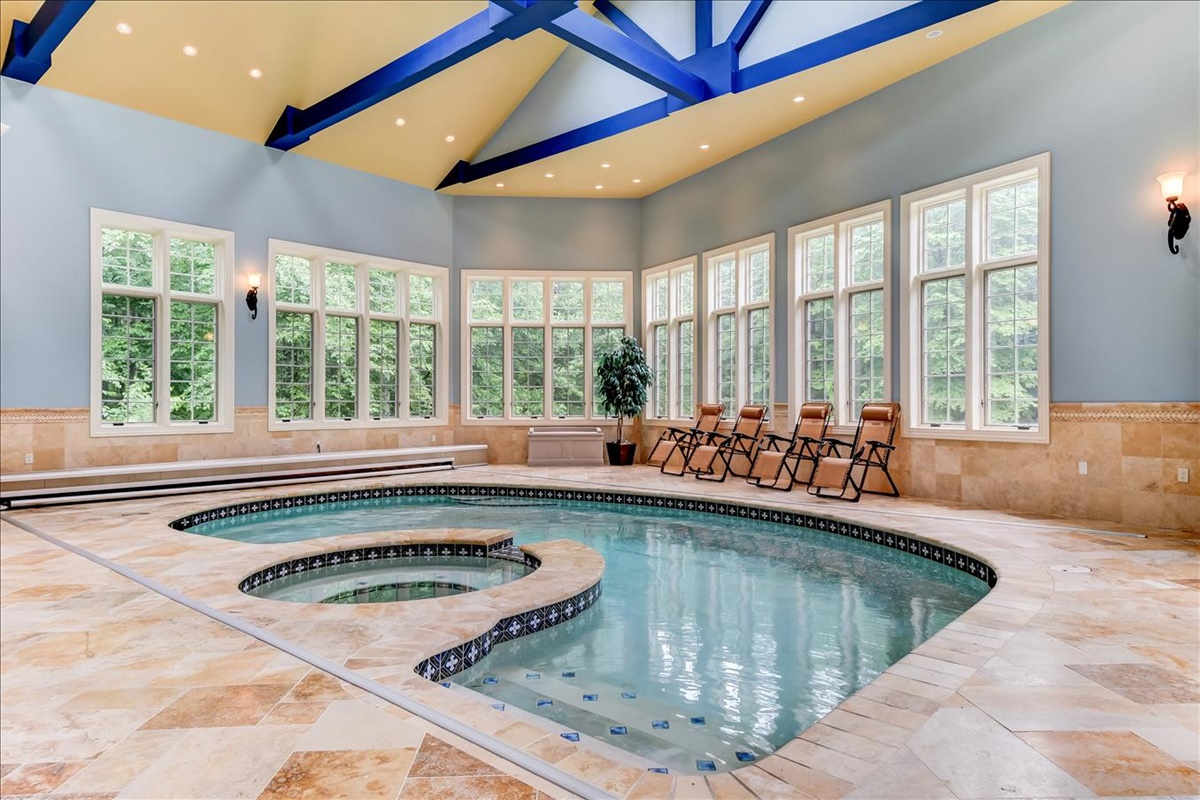
The nearby game room, done in custom woodwork, features a unique ceiling, a quartz stone bar, a fireplace made of “real quartz stone,” Amin detailed, and a full sized pool table.
One of the house’s most distinctive amenities, located on the main level, is its home theater (completely soundproofed), which offers tiered seating for 15, a 150 inch screen, and a Runco projector. A gratifyingly low tech touch is its popcorn maker.
The powder room has custom marble flooring, and nearby wide hallways feature custom niches with accent lighting.
Also on the main level is the indoor swimming pool, set in a high ceilinged room with brightly painted beams, an expanse of windows, and a heated Travertine patio. Twenty eight feet long and six feet deep, the pool features a hot tub and a motorized pool cover, along with an attached bathroom and heated patio area.
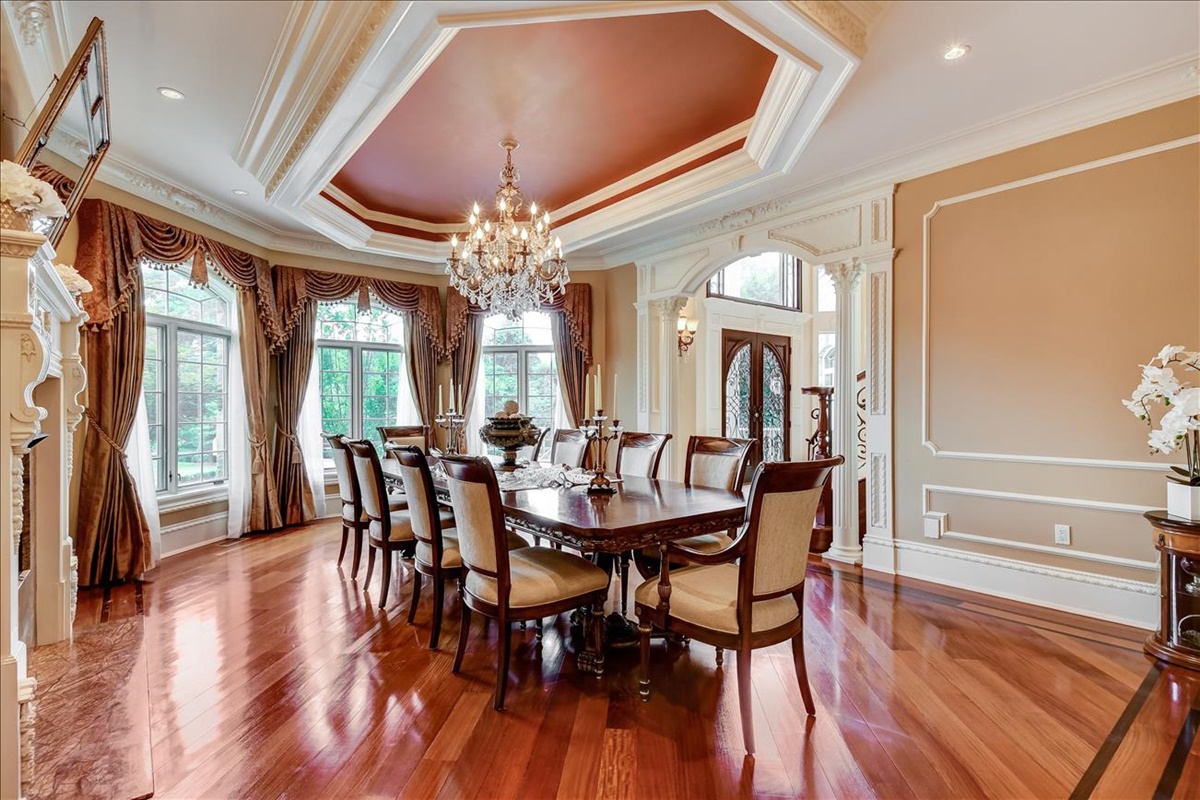
The master suite is both private and enormous, occupying half of the second level. It includes a “bonus room” (currently being used as a gym), an en suite, and its own breakfast nook. Ornate woodwork adorns the ceiling, which has cove lighting. The large en suite features a soaking tub, double vanities, and a water closet, all done in distinctive stone. The huge, brightly lit master closets include the same high quality cabinets as the bathroom.
The additional bedrooms feature those same hardwood floors and a bounty of natural light. There’s also a complete laundry on each floor, and most of the rooms in the house feature radiant heat.
Just outside is a large Travertine patio that’s perfect for entertaining. It features granite balusters and multiple seating areas.
Additional features include a 16 zone sprinkler system, a wireless security system (with a camera at the main entrance), and a full house music system with speakers throughout (including pool and patio areas).
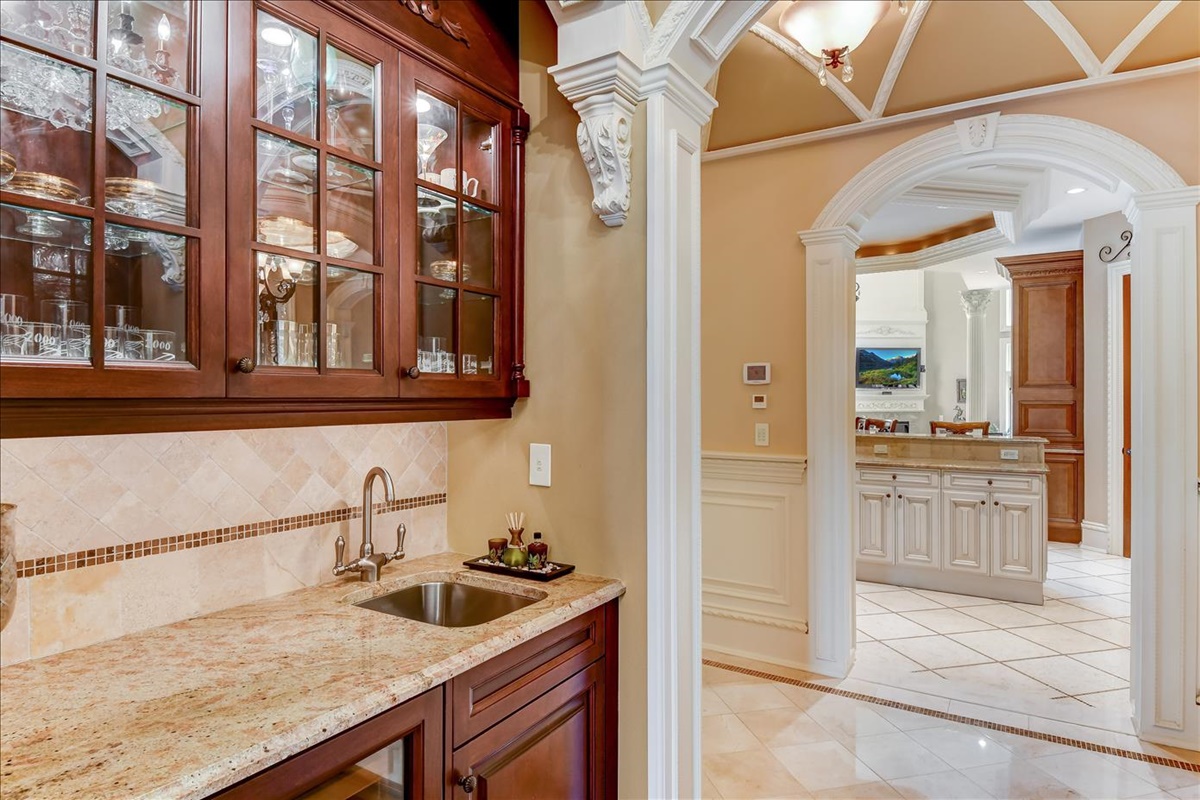
RE/MAX
Chaitali “Chai” Amin, Realtor Associate Cell: 847.736.3947 /
homesbychai@gmail.com
