For this sprawling, “baronial” country home, converted from a horse stable in the 1970s, a New York designer added space, brightened colors, and fused fine English antiques with Asian sensibilities
by Matt Scanlon • photos by John Gruen
When interior designer Matthew Patrick Smyth was asked to consult on the renovation of this fascinating Bedford County, NY home, originally converted from a horse stable in the 1970s and expanded a number of times over the following 40 years, his clients asked him to not only produce a design that was at once elegant and inviting, but also to make its six bedrooms, eight baths, and 6,000 square feet representative of the new owners’ passion for, as Smyth explained, “an Asian-fusion sensibility that mixes fine English antiques with superior Asian pieces.” The sweeping scope of work also had a limited timeline; begun in the fall, it had to be completed by the following Memorial Day.
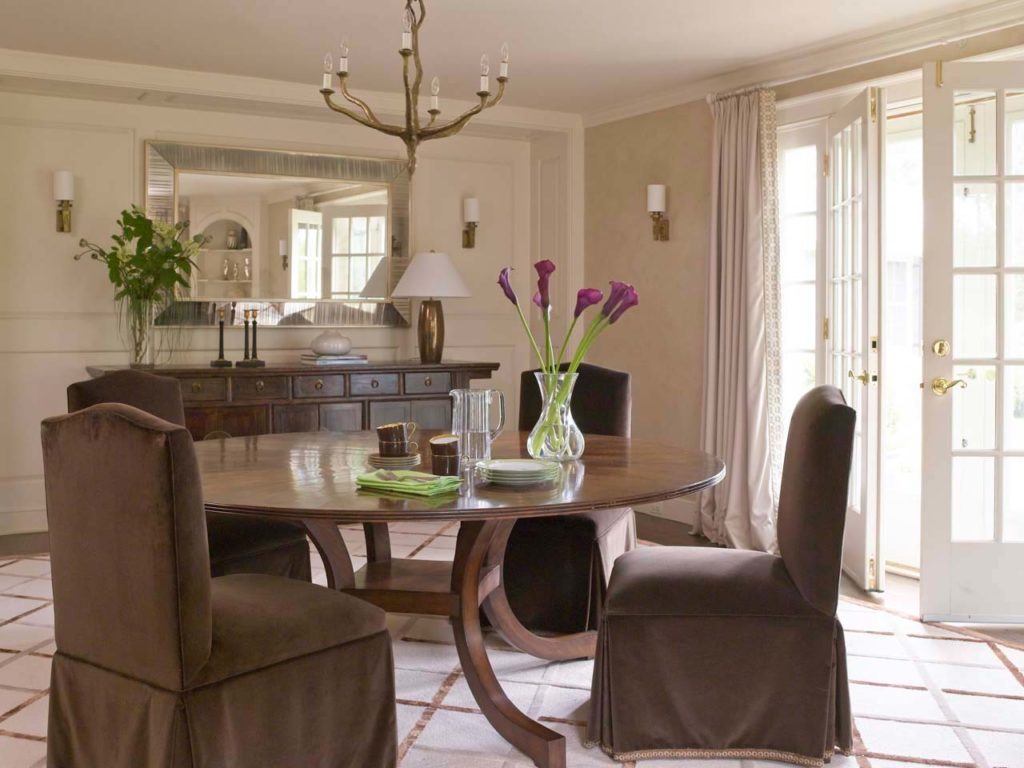
One overarching mission for Smyth from the outset was lightening tones.
“[When I arrived], the home had a baronial quality, with dark wood paneling everywhere—nice at night, but not as inviting in daylight,” the designer explained in his book, Living Traditions: Interiors by Matthew Patrick Smyth (Monacelli Press). “They’re a younger couple with four children, three dogs, a rabbit, and hamsters. She’s very tailored, loves to entertain, and does so quite a bit. They wanted sophisticated, straightforward rooms, rather than the stereotypical rustic barn conversion, for the kids and pets to romp in.”
They also wanted more space, so part of the renovation consisted of a kitchen addition, as well as a separate pool house. Both featured the vaulted and trussed ceilings seen in the living room and other areas. Another principle structural change was in the dining room, where Smyth incorporated patio doors to broaden space and provide a vista to the patio beyond.
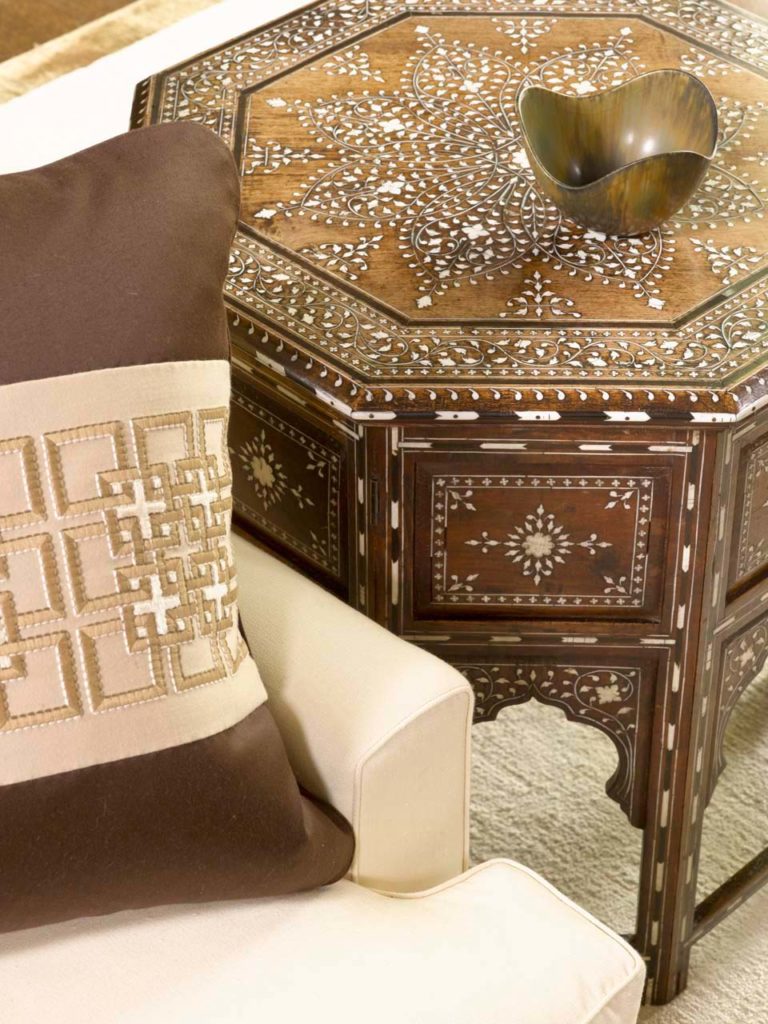
“We then painted the woodwork—though plenty of wood tone remains—which softened the effect of the paneling and made the rooms much lighter,” said Smyth. “Against that backdrop, we played with textures and tonal variation: brass next to cotton, leather adjacent to parchment, coco matting abutting silk. And while their New York home takes a formal approach to Asian-fusion, these rooms have a similar but more casual feeling, created by Anglo Indian tables, Eastern accents, and French furniture. Everything came new to the house, so we chose to emphasize graphic elements—especially circles, squares, and ovals. Throughout, we also lightened up surfaces, as they were very dark…areas just needed to be brighter all around.”
Smyth, who studied interior design at the Fashion Institute of Technology, specializes in residential interior design, and has completed projects in Palm Desert, CA, Aspen, CO, Fairfield and Litchfield Counties in CT, Palm Beach, FL, and Nantucket, MA, as well as apartments in New York City, Paris and London. He has also participated in five Kips Bay Boys & Girls Club Decorator Showhouses, as well as showhouses in Greenwich, Nantucket, Southampton, and Southport. In 2013, in conjunction with “Project Design” at the Ronald McDonald House of Long Island, Smyth redid the NY Mets TV Room and in 2014 designed a room for Traditional Home’s twenty fifth anniversary as part of Holiday House NYC.
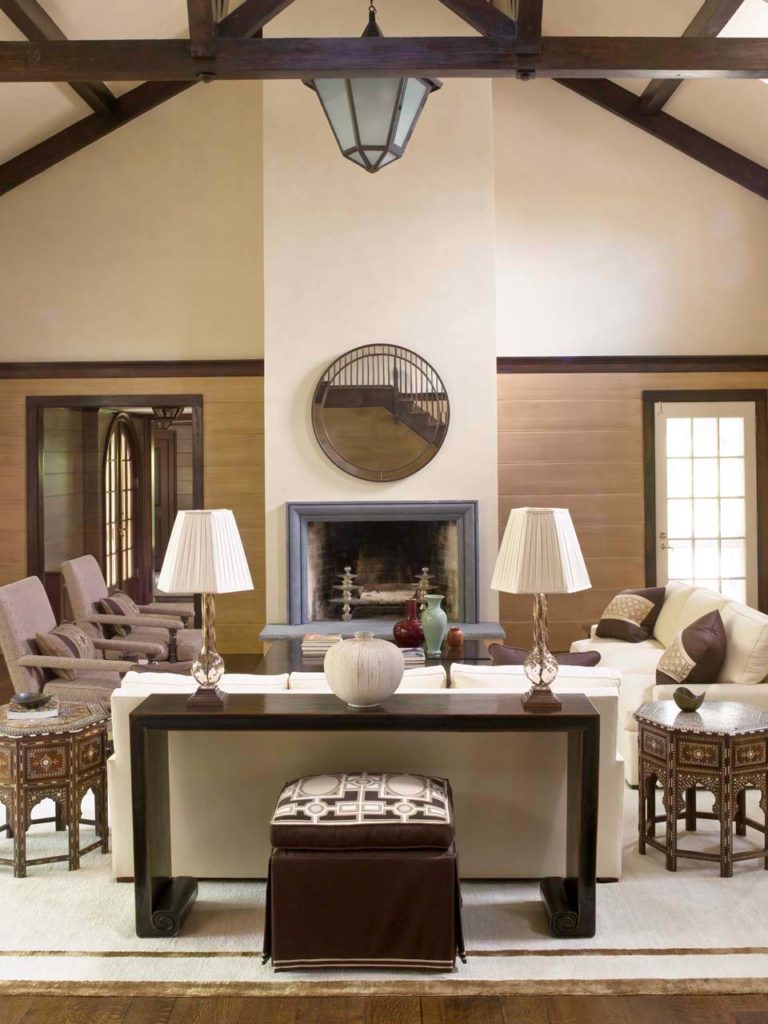
With respect to the Bedford home, the designer confided that the landscape itself provides much of the spiritual drama.
“The area is changing from farmland, but still keeps its integrity and spirit,” he said. “The barn-like structures blend perfectly into the landscape.”
Asked about furniture pieces or areas of the home that he responded to particularly, Smyth pointed to “the beautiful Gio Ponti coffee table in the living room. It is my favorite piece… a great design, and it incorporates a wonderful mix of materials. As far as broader space is concerned, I love the pool house. R.S. Granoff Architects worked with the existing house concept to create an independent space that looks like it was always there.”
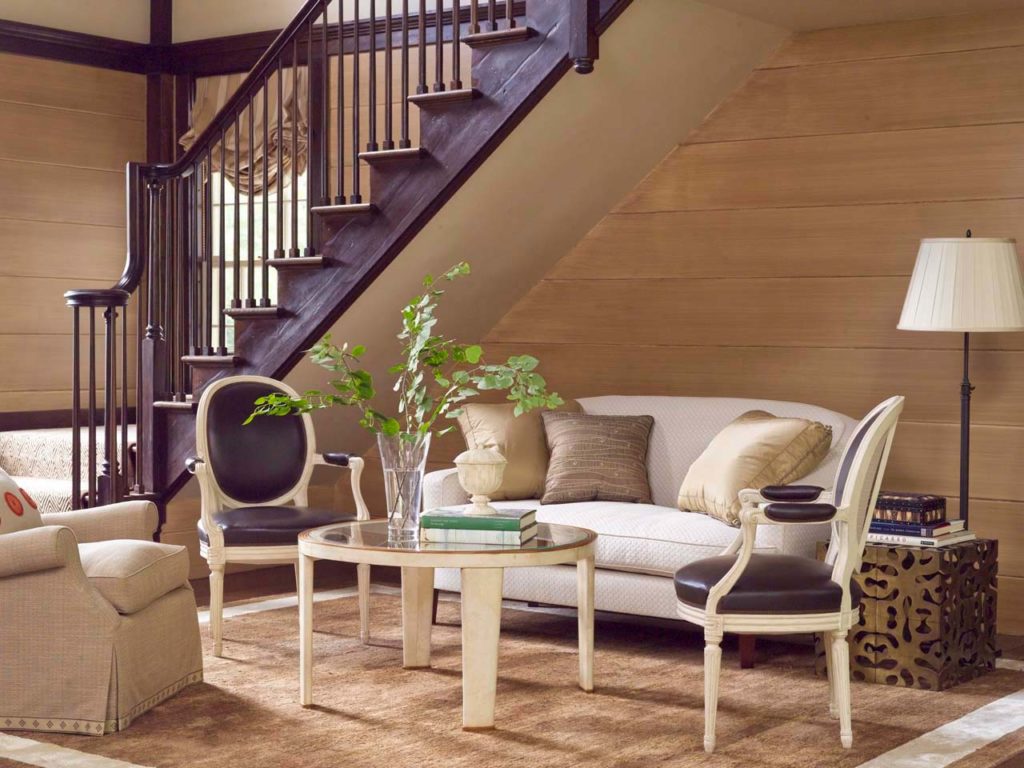
As his clients had a particular passion for entertaining, another design requirement was creating a range of seating areas, but not making the result look like a hotel lobby.
“Working with the large volumes of space to create intimate seating and family areas was a challenge,” he said. “The large rooms could have been cold and uninviting, so the furnishings, subtle colors, textures, and patterns had to counteract the seemingly overwhelming expanses. The result is a charming, comfortable home that also manages to convey real sophistication. I was thrilled with it.”
Tips from a Pro
Over the years, I’ve developed a kind of calculus of constants and variables I use in projects, in addition to applying the rules of design I learned at FIT and from other designers, including David Easton. For example, if a room’s background (the paint job or the woodwork) is not perfect, everything will look second rate, so never take shortcuts on the most crucial aspects of a project. Another golden design rule is that good taste is impervious to trends. Still another involves the view that if it’s good, open it up; if it’s bad, cover it up. And always…always blend, never match—and that’s equally true for colors, styles, and proportions.
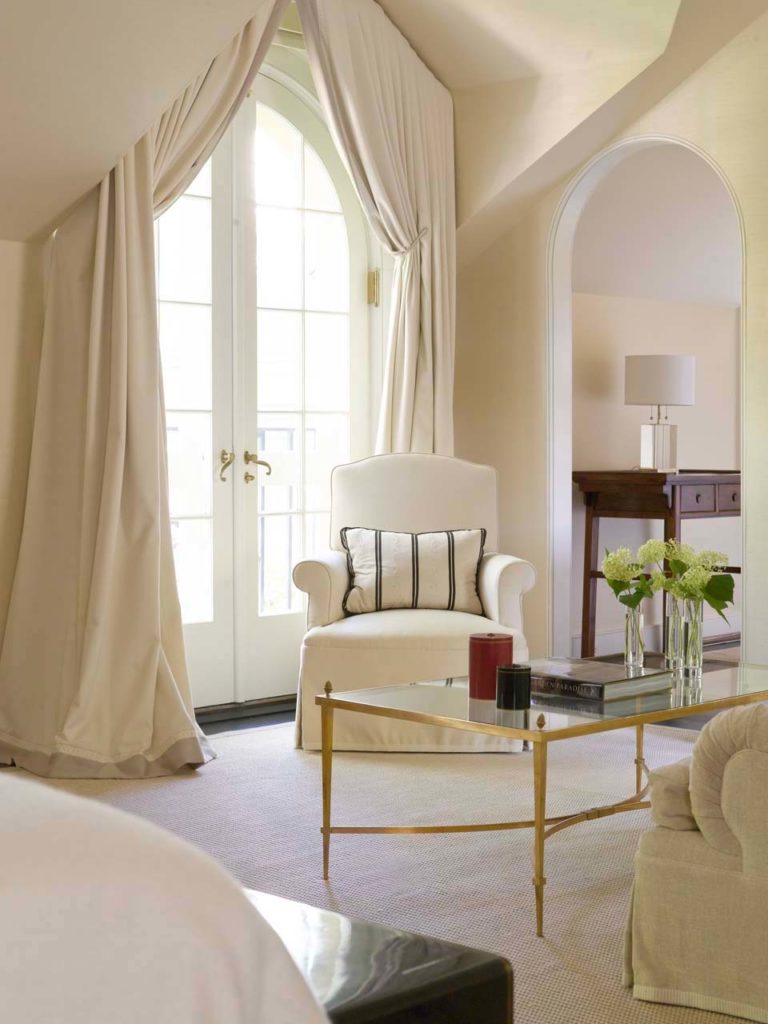
I constantly review the impact of each decision on those already made, and those still ahead. When matching a trim to a fabric, for instance, I evaluate its effect on the entire room, not just whether it goes with the fabric. How does it look with the chair behind it? With the wall color? The carpet? All these considerations factor into the end result.
Always keep passageways open. Too much furniture on one side of the room will throw off the balance. Furniture and carpets lined up with the room’s perimeter tend to work better than those set on an angle, so always be aware of where the diagonal points.
Horizontal lines are restful. Vertical lines support structure. Too many curves look restless, but when used carefully, they can balance the static effect of too many straight lines.
Large-scale wallpaper? Heavy furniture pieces? Not in a small room. It’s important to choose pieces that are as well-made as possible (whether they are fine art or folk art) but also the right size. And too little is always better than too much.
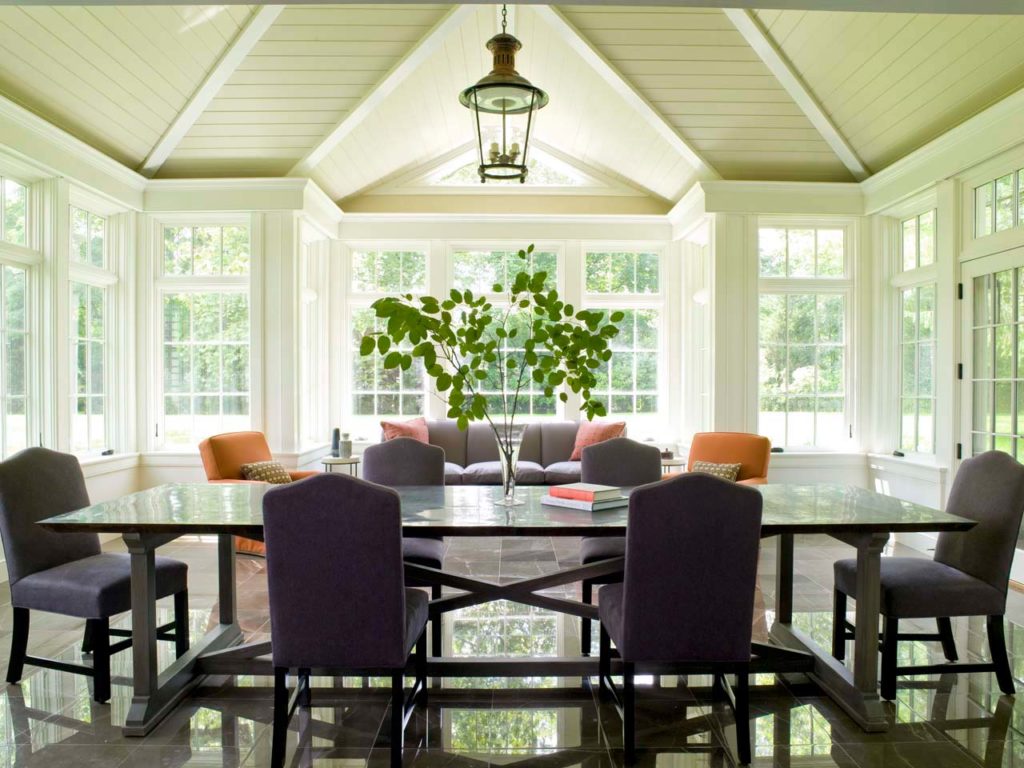
Rooms are not theater sets, and design is not about making fiction come to life. Rooms should express the needs and personalities the people who live in them now. —Excerpted from Living Traditions: Interiors by Matthew Patrick Smyth (Monacelli Press)

Matthew Patrick Smyth, Inc.
136 E 57th Street, #901, Manhattan / 212.333.5353 / matthewsmyth.com
R S Granoff Architects PC
30 West Putnam Avenue, Greenwich, CT / 203.625.9460 / granoffarchitects.com
