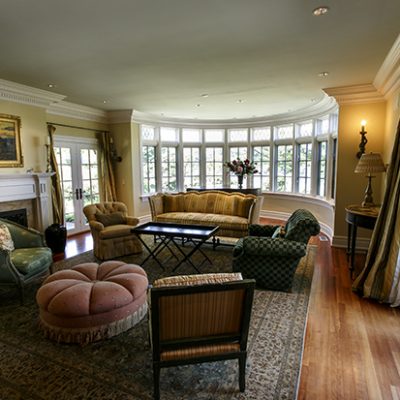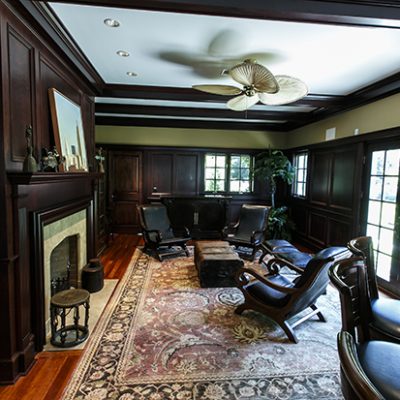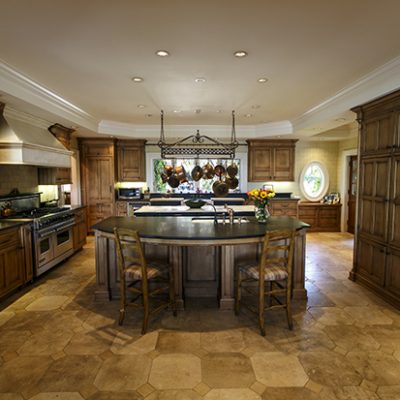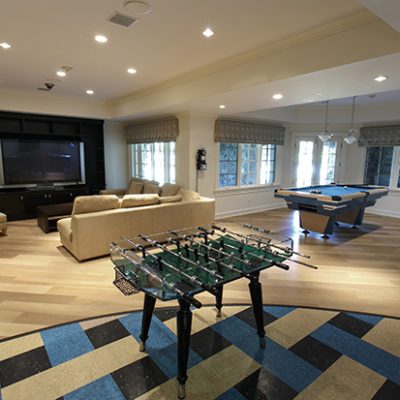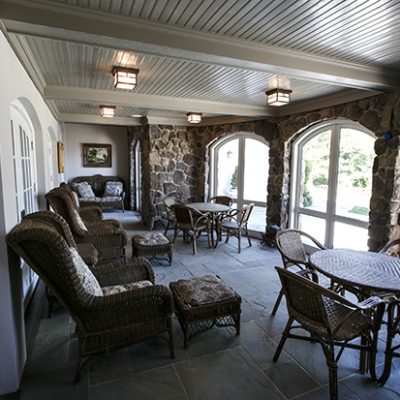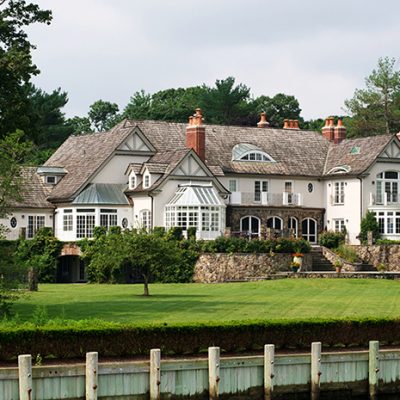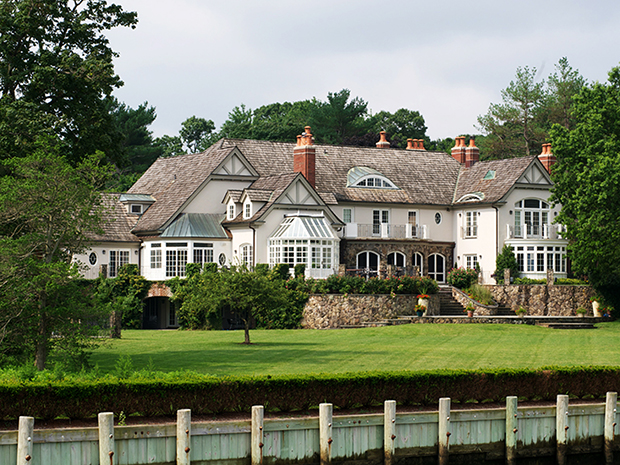
This uk-inspired multi-building compound in Rumson on the Navesink River manages to be palatial and practical simultaneously
By Jennifer Vikse • Photos By Amessé Photography
Situated on a large property a quarter-mile from the main road where the famous Borden Estate once stood, resides this family compound—complete with main house and four additional buildings—a compound reminiscent of manorial days. On the south banks of the Navesink River, the property also boasts a private beach, private dock, putting green, and quite possibly the largest rose garden in the state.
Before one even steps foot into the main house, built in 1998 under the pen of architect Hiland Turner, visitors are greeted by a winding driveway, roses fit for a botanical garden, hand selected specialty trees, and a tennis court.
“There is an award-winning tennis court, and the smell of the roses is unbelievable,” said Jeanne Kelly, realtor with Heritage House Sotheby’s International, who lists the property.
The sights and sounds make one feel far from Monmouth County. The English-inspired home, three-story home with seven bedrooms, six full bathrooms, three half baths, a steam room, and other amenities, is Great Gatsby-esque, even among the impressive homes of Rumson.
“You are transported to another place and time,” noted Kelly. “While the home looks to be in the style of a centuries-old structure—complete with arched windows, stained glass windows, ornate wooden doors, and other features—you walk in the house and see all of the modern amenities.”
In addition to the main building, the historic nine-acre tract features a carriage house with horse stalls, guest cottage, as well as a garage with its own loft apartment and kitchen.
“The original Borden estate was one of the biggest in the area,” Kelly said. “The current owner bought the property from the last Borden.” At that time, the owner razed the ranch style home that was on the land and made plans to build the family’s dream home.
What graces the riverfront property now is a modern home that does justice to the other historic structures on the estate.
“It’s beautiful. It has such a warm feeling,” Kelly added, noting that such a feeling is no easy achievement for a dwelling that measures 12,000 square-feet. “It’s quite an accomplishment how they blended all of these elements together. It doesn’t feel like a museum. It’s down to earth.”
The house’s exterior is stone, with wooden accents and ornate windows. Accents of green and white pull the structure together with the others on the estate.
Inside the main home, a stone accented sun room with wicker furniture overlooks the river, just off of a cozy, rustic family room. That room has a stone fireplace as its focal point and high ceilings that extend to the second floor with exposed wooden beams, giving it an airy, country sensibility, complemented by beiges and blues in the furniture and a worn American flag that hangs framed over the fireplace.
The tile floors throughout the house are heated, one of many luxurious details. Above the family room sits a reading room with rich textures, including a modern lighting fixture, sheen wallpaper, and a maroon rug. The master bedroom—decked in cheerful yellow— is large and bright, also with tiled floors, and overlooks the private beach.
“Even the ceilings are interesting,” observed Kelly. “They did not overlook a beat when they built this house—everything was done to the highest standard.”
The kitchen is large, but accessible, with granite countertops, light wood cabinetry, two islands (one for food preparation and another for eating), and a farmhouse sink. A copper shelf hangs over the island housing pots and plans. The formal dining room seats ten comfortably at its dark wooden table, and is finished with crown moldings and a fireplace. The formal living room is home to a piano, and is kept bright and inviting by a series of windows overlooking the estate.
On the ground level (or “walkout basement”), the home has a game room with billiards, a large screen television and a ’50s diner for entertaining. Upon walking out of the space, the patio awaits with its beautiful in-ground pool. Another kitchen—ideal for entertaining and taking in fireworks above the river in summer—sits on this level.
The dwelling also has a salon with pedicure chair, an exercise room, Havana Room, and a wine room with kitchenette.
“The wine room is particularly beautiful. You can have a dinner party right there. There is a tasting area with rich velvet curtains. It’s almost a place you’d find in Bordeaux,” Kelly explained.
And guests? The quaint compound has that covered. The carriage house has an apartment, as does the three-bedroom cottage, done in bright whites and blues, along with period furniture. Used on various occasions for entertaining New Jersey’s elite, it boasts proper ladies and men’s rooms, kitchen, hardwood floors and other niceties.
“It’s phenomenal to entertain in,” Kelly said, with a grin. “And it, incredibly, is perhaps the least of this places’s wonders.” •
The home is currently listed for $16.5 million and is available from Heritage House Sotheby’s International Realty
Jeanne Kelly / 732.232.9378251

