PARADISE AWAITS INSIDE THIS PALATIAL ISLAND SHOWPIECE, NESTLED IN ONE OF MIAMI BEACH’S MOST EXCLUSIVE AND CELEBRITY-COVETED ENCLAVES
BY TIA KIM PHOTOS COURTESY OF 1 OAK STUDIOS FOR DOUGLAS ELLIMAN
Cradled by the soft turquoise glow of the Indian Creek waterway, Allison Island is a secluded hideaway in the heart of Miami Beach. Bayside promenades and leafy palm-dotted walkways fill the 8.5-acre barrier isle, joined by a limited collection of multi-million-dollar estates, sun-steeped sanctuaries with direct water access and dazzling resort-style amenities. Several industry titans and notable celebrities call the gated community home (24/7 security guarantees peace and privacy), its prime location only minutes from the swanky social scenes of Bal Harbour and South Beach’s Lincoln Road.

A stunning new showpiece joined the collective of high profile homes when construction was finalized earlier this year. Enter 6494 Allison Road, a six-bedroom, eight-and-a-half bathroom contemporary designed by the award-toting architecture firm Choeff Levy Fischman, lauded for its mastery of ultra-luxury custom homes that blur the lines between indoor and outdoor living spaces. Stretching more than 8,000 square feet on a lush waterfront lot, the turnkey residence rivals a five-star resort with a dizzying treasure chest of amenities that span an expansive rooftop, glamorous pool deck, and state-of-the-art wellness studio with a fully equipped gym and spa fixtures.

A stone driveway steers the approach, where an enclosed garage with two lifts provides enough space for four sets of wheels. Once inside, a suite of light-drenched living spaces welcomes denizens home. The palette is a masterclass in refinery, rendered in neutral shades that complement the tapestry of organic, natural-finish materials used throughout, such as warm travertine marble and limestone floors and stone accents. A commanding, double-sided fireplace clad in travertine separates the great room from the formal dining hall. It’s finished with built-in wine storage topped with glass fronts, providing the perfect perch for your most prized vintage labels. A floor-to ceiling wall of windows over looks the backyard amenities deck, and access is just one click away.
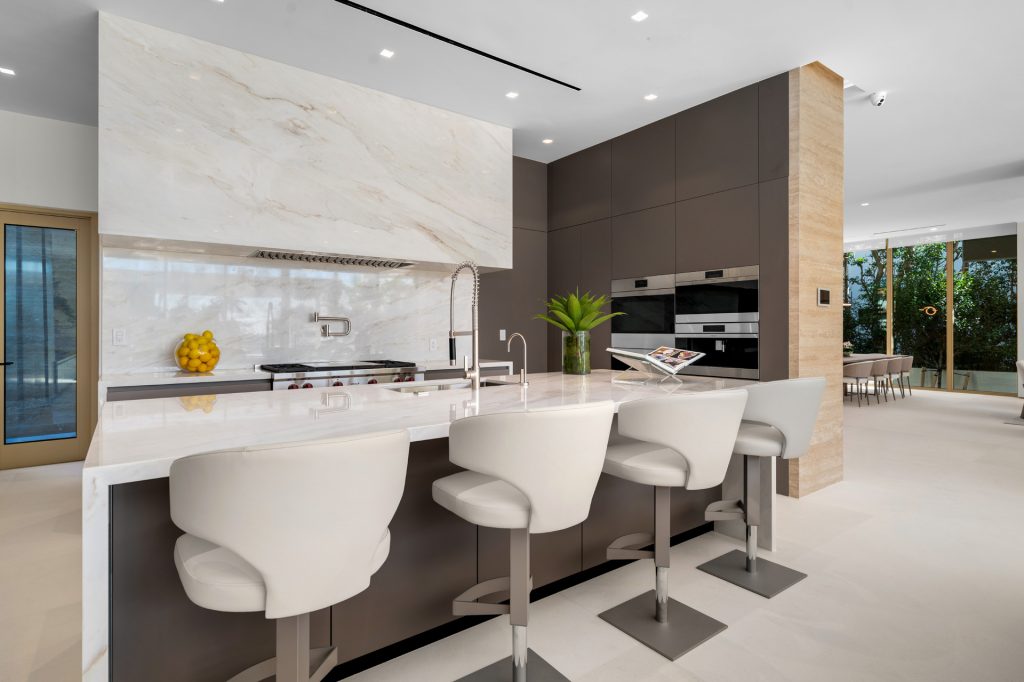
“The first-floor living area has an incredible wall of glass sliding doors leading out to the pool and spa that you can open with a remote,” noted Cyril Matz, executive director of luxury sales with Douglas Elliman and the property’s listing agent. “It’s an amazing feature for ease of use but also has a dramatic effect when you’re hosting. The home is supercharged with a ton of smart features, including a Control4 system that powers everything from the temperature, lighting, and security to the window shades.”

The open-concept kitchen is connected to the great room, conceived by the Miami-based studio Mia Cucina that exclusively partners with top-end Italian brands. Sub-Zero and Wolf appliances are built into the custom Italian cabinets, and a large center island offers enough space for four high-back barstools. More formal meals are taken in the adjacent dining room, finished with a ten-person table under the glow of a contemporary pendant light.
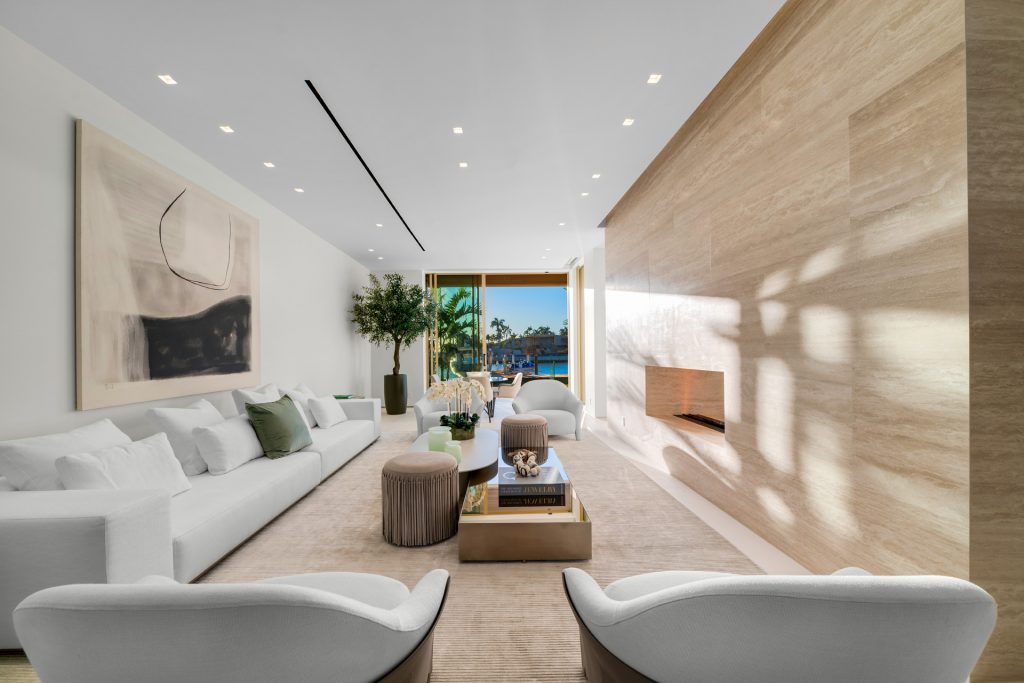
A floating stairwell composed of white oak and travertine leads to the second floor, where a decadent primary suite aims to instantly melt away any lingering stresses from the day. Here, a black marble fireplace is balanced by a glass wall that opens to a private balcony overlooking the water, and homeowners are treated to his-and-her custom closets and double bathrooms with separate steam showers. Freestanding crescent tubs are thoughtfully placed alongside floor-to-ceiling windows. The suite also boasts a dedicated sitting room with extra deep sofas and a high-tech multimedia wall.
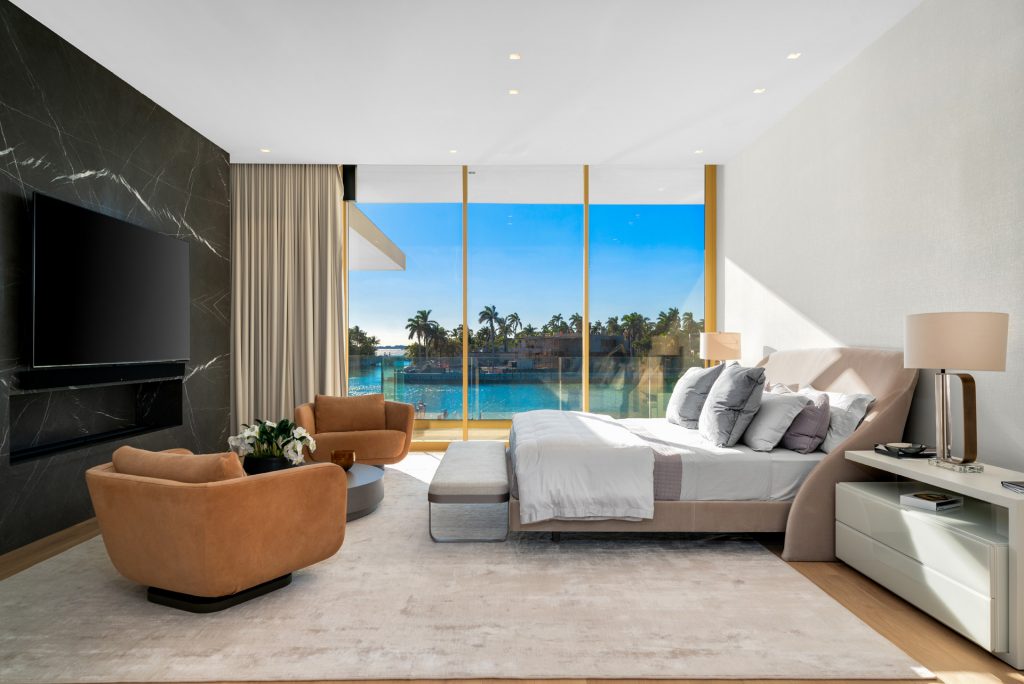
Rounding out the interior amenities is a sweeping wellness studio, complete with a fully stocked fitness center, infrared sauna, and steam room. When cravings for fresh air set in, denizens have options for soaking up the Miami sun. Atop the house sits an expansive roof deck with sweeping skyline and ocean views (a prime sunset spot), and
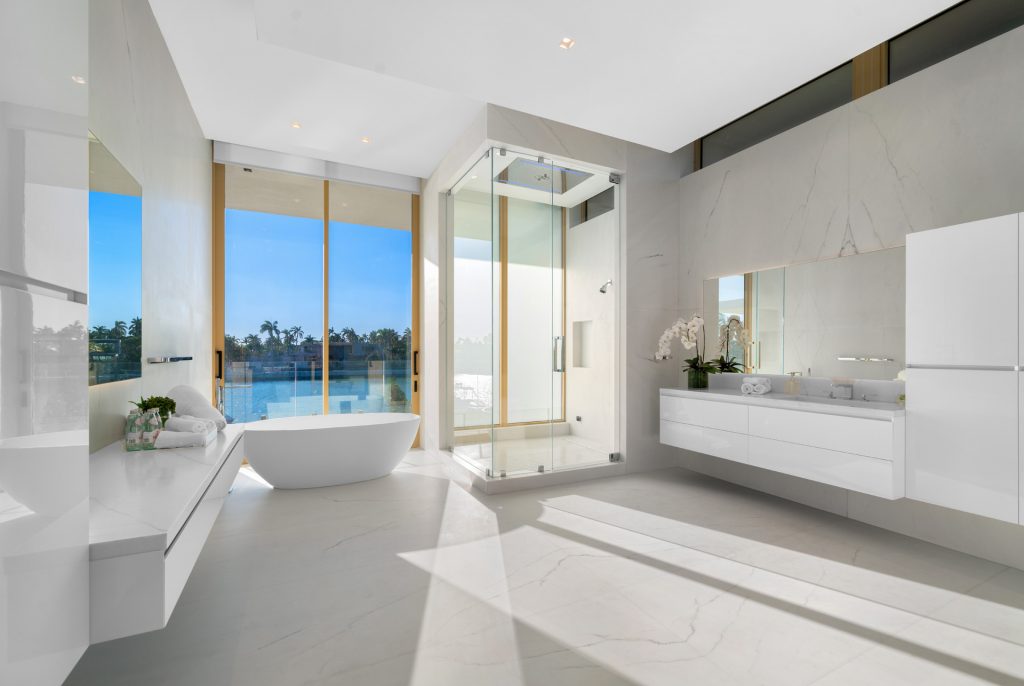
there’s ample square footage dedicated to balcony space. But the centerpiece is the waterfront backyard, a reveler’s playground finished with a cozy covered lounge, built-in outdoor kitchen, and a shaded cabana. A custom floating walking path draws a line between the infinity-edge pool and spa, and just a few steps away, a dock features a 40,000-pound boat lift and two waverunner lifts to stash your water toys.
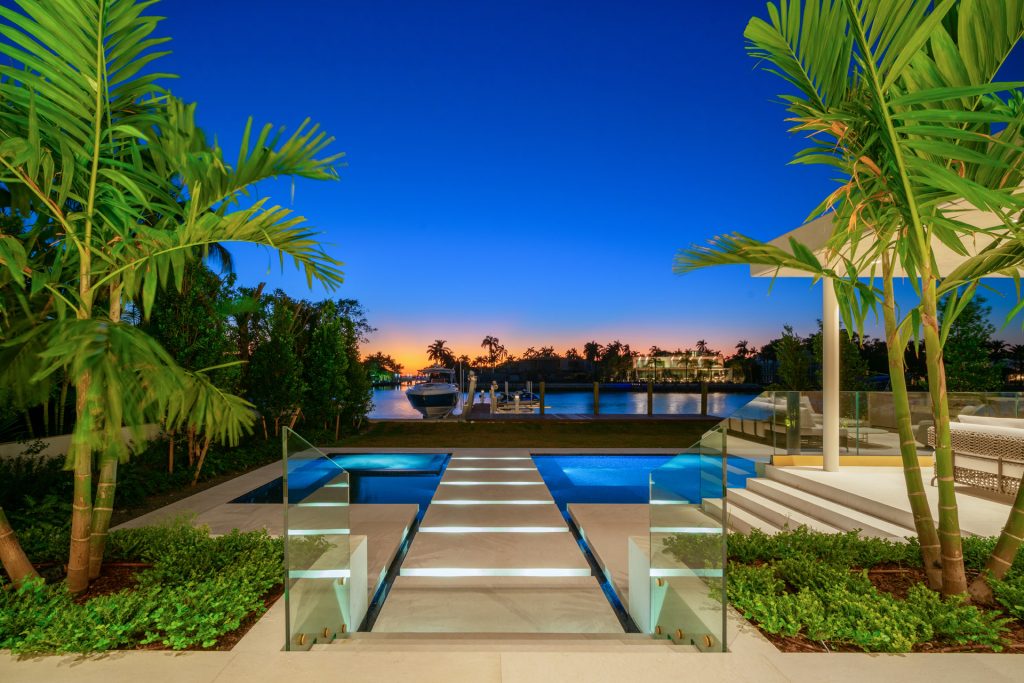
6494 Allison Road is listed by Douglas Elliman for $34,999,000.
Cyril Matz, Douglas Elliman
