TAKE OUR TOUR OF SOME OF THE STATE’S MARQUEE DEVELOPMENT PROJECTS, EACH REFLECTING THE LATEST TRENDS IN HOW GARDEN STATERS WANT TO LIVE TODAY
BY LAURA D.C. KOLNOSKI
VERMELLA UNION
2 Vermella Way, Union / 833.273.9697 / vermellaunion.com
Where a Merck pharmaceuticals manufacturing plant once stood on Morris Avenue (Route 82), across from Kean University and near the Union train station, there now sits this new 42 acre development that, when it’s completed, will include more than 1,250 luxury apartments.
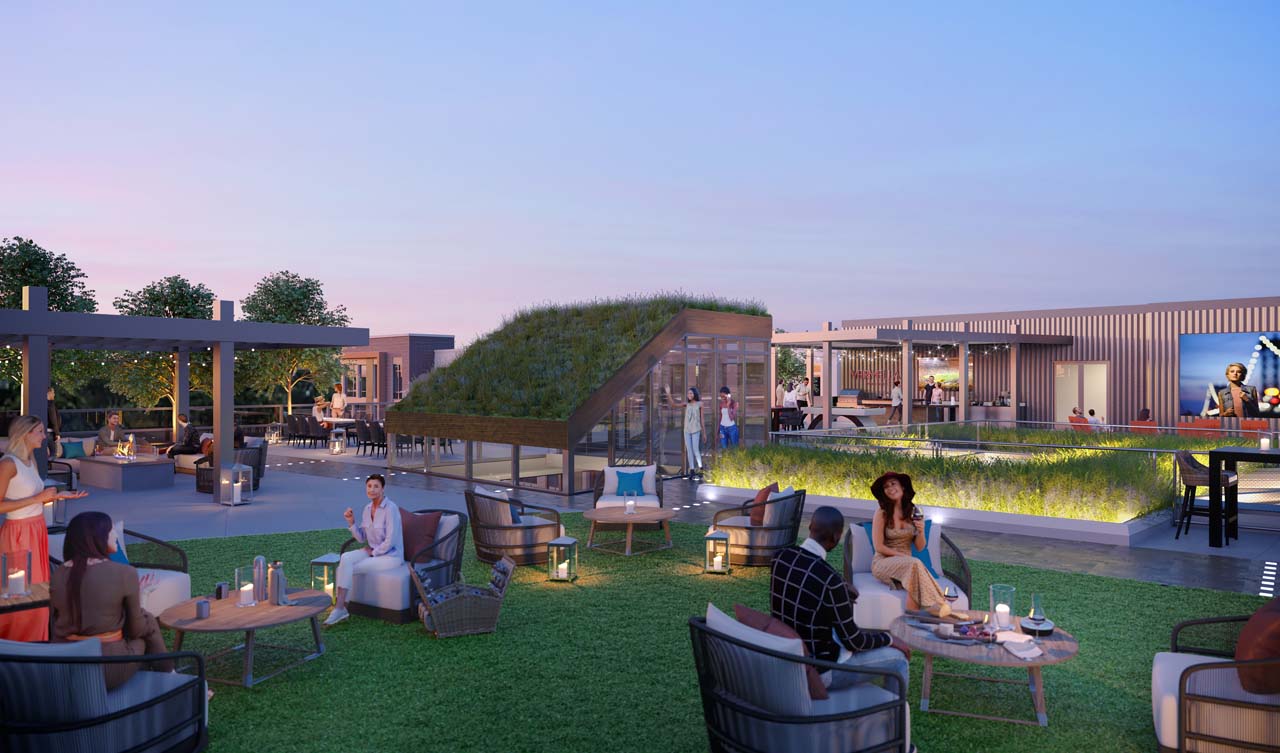
New residents arrived in January after the first phase of 415 units from Russo Development of Carlstadt was finished. The site’s one-, two-, and three-bedroom apartments boast gourmet kitchens, washers and dryers, walk in closets, nine foot ceilings, wide plank flooring throughout, and smart lock systems. Although the complex was designed with car free living in mind, some units also come with private outdoor spaces or indoor parking.
Vermella’s unique location quickly resulted in a symbiotic partnership with the university. Students, staff, and other professionals are moving in, while Vermella residents are taking advantage of the cultural offerings available at Kean. Some floor plans provide options for students who live individually or with roommates. A portion of the site will be utilized by Kean for a new business school. Adding to the convenience are The Shoppes at Vermella including Chipotle, Panera, Starbucks, a CVS, and Habit Burger which residents and Kean’s community are already using to good advantage.
The site’s centerpiece is the 25,000-square-foot Union Club, a multi-use facility that offers a children’s playroom, a business lounge, a screening room, a rooftop deck, and a fitness center with a yoga studio. It also houses a professional demonstration kitchen and multiple gathering spaces suitable for formal or informal gatherings. Communal and cooking areas are located outdoors, and concierge services are available. The development’s pool, sun deck, and Dog Park were nearing completion at press time.
Vermella’s public relations team noted, “Russo’s development strategy embraces transforming previously vacant, overlooked industrial locations into luxury rental residential communities.” Other Vermella developed communities in New Jersey are in Harrison, Kearny, and Lyndhurst.
7SEVENTY HOUSE
770 Jackson Street, Hoboken / 201.795.0770 7seventyhouse.com
Opened late last year near Hoboken’s 9th Street Light Rail Station, 7Seventy House offers 424 apartments and 90,000 square feet of amenities in a 14 story steel and glass building. e property, set on the New Jersey Gold Coast, has spectacular views of New York City as well as some 25,000 square feet of street level retail space.
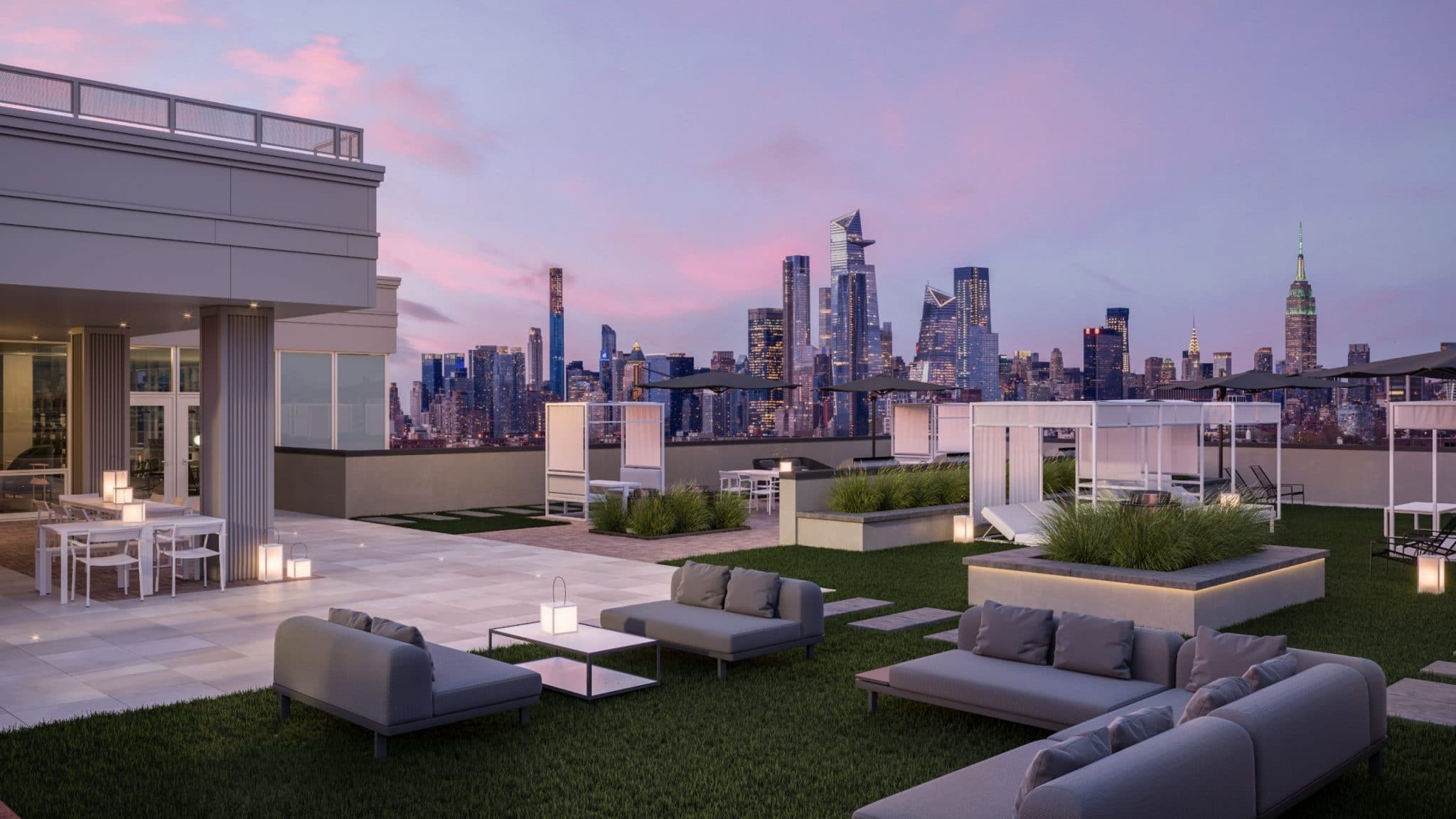
Developed by Bijou Properties and Intercontinental Real Estate Corporation, the building features a penthouse pool and roof deck, grilling stations, gardens, a bocce ball court, a multilevel gym, a playroom, a game room, indoor bike storage, a dog park and grooming room, a co-working lounge, and a conference room with access to a separate outdoor lounge. A 24 hour attended lobby, “Hello Alfred” concierge service, and covered parking provide both security and convenience. The project was built in conjunction with a new two acre park donated to the city by the developers.
Living spaces include studios and one-, two-, and three-bedroom homes. The apartments have open floor plans with red oak wood floors and large windows. The kitchens feature quartz countertops, ceramic tile backsplashes, custom cabinetry, premium GE stainless steel appliances, and Bosch washers and dryers. The baths are outfitted with gray mineral stone tile and Moen and Kohler fixtures. Some of the apartments have private balconies and terraces for enjoying views of the iconic Manhattan skyline.
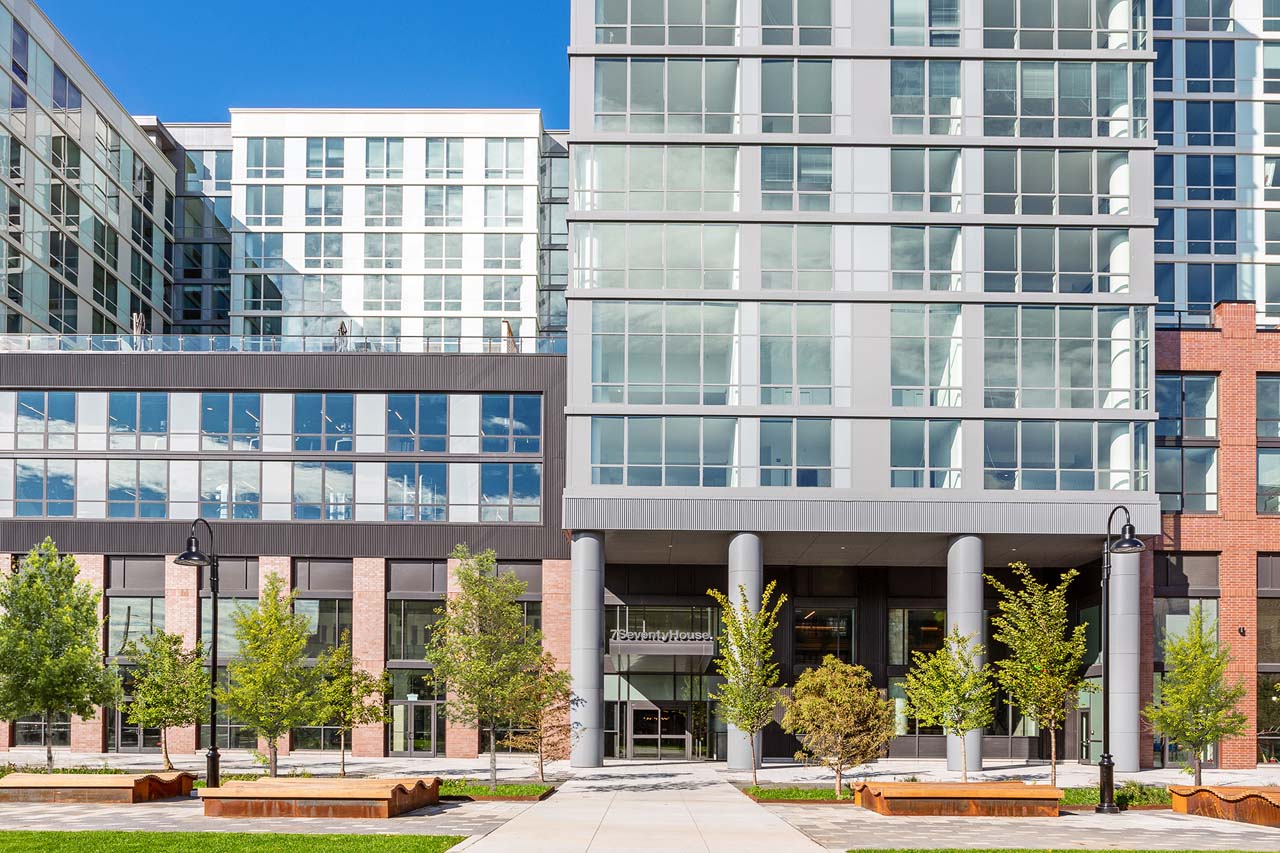
NINE ON THE HUDSON
9 Avenue at Port Imperial
West New York/ 844.230.7459/khov.com/Nine
It’s distinctive “V” shape, condominiums and penthouses with private terraces, and stepped south tower distinguish Nine on the Hudson from other structures reaching for the sky along the Hudson River. Designed by Marchetto Higgins Stieve Architects (Park Francis in Jersey City, The Estuary in Weehawken, Pier Village in Long Branch, among many other mixed use and residential designs) the 2019 Institute of Architects New Jersey Firm of the Year Nine on the Hudson features 13 stories and an architectural concept that maximizes Manhattan views. Early sales were brisk, and new duplex townhomes became available earlier this year.
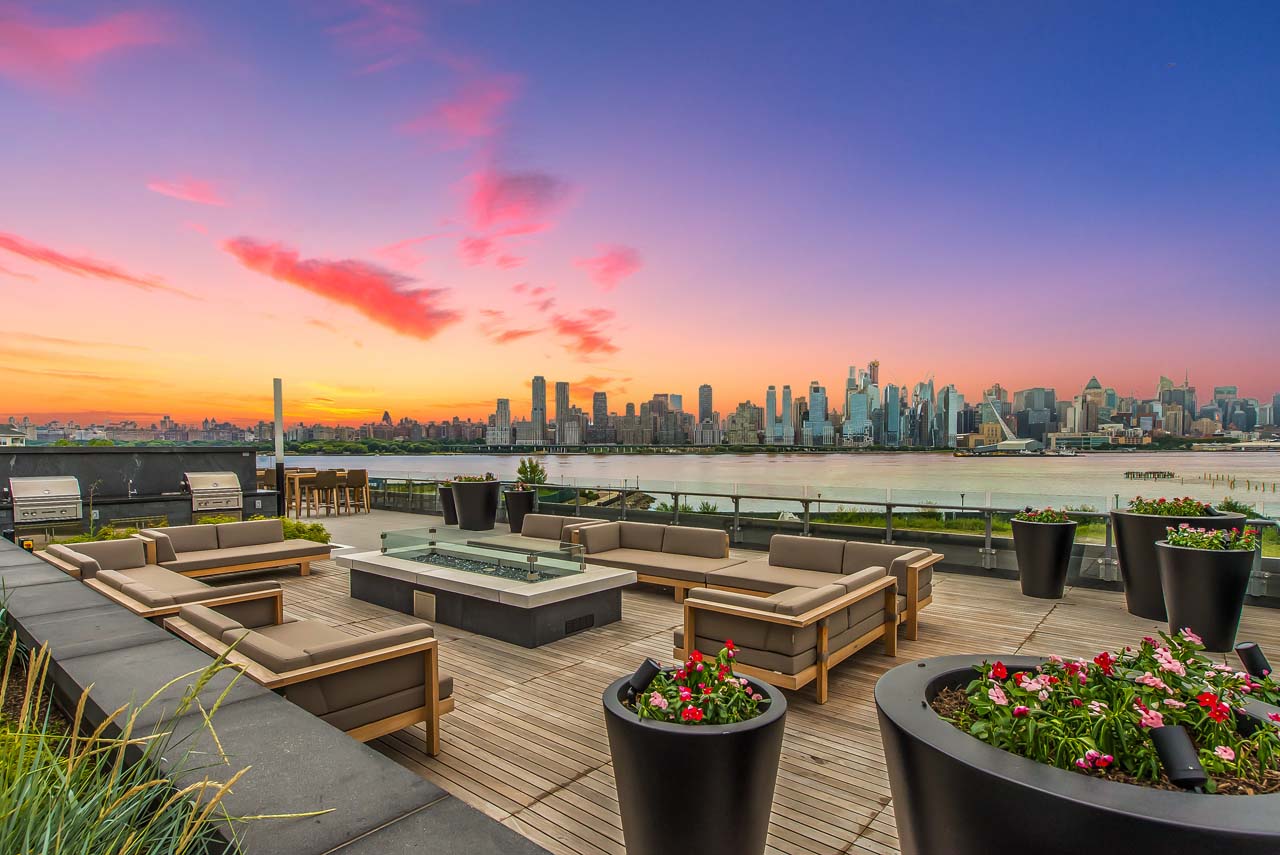
Inspired by Manhattan brownstones, they offer two floors of open concept living space. Residents can simply jump on the ferry to Midtown Manhattan, a less than 10 minute ride (there’s also ready access to the George Washington Bridge and Lincoln Tunnel).
With up to 1,807 square feet, the well-appointed homes have two- to four-bedroom layouts with open-concept kitchens and king-sized master suites.

In addition to 24-hour concierge service, residents can enjoy 40,000 square feet of indoor and outdoor amenities that encompass fitness and spa facilities, indoor and outdoor children’s play areas, co working spaces, a landscaped terrace with an infinity edge pool, and covered parking. Mass transit is nearby, as are shops, restaurants, and clubs. Developed by K. Hovnanian at Port Imperial Urban Renewal VI, LLC.
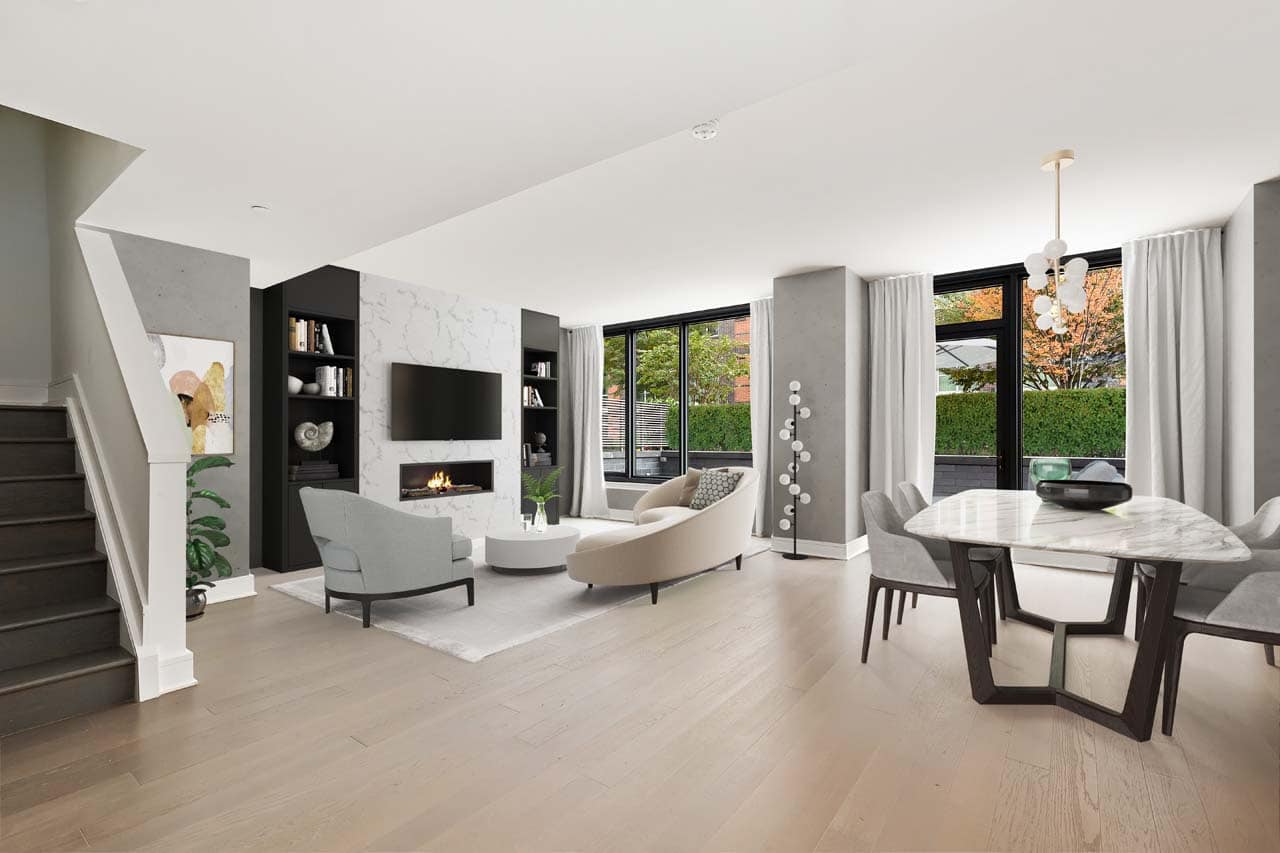
235 GRAND STREET
Jersey City / 201.613.9235 / 235Grand.com
Seven months after the 549 contemporary residences at 235 Grand Street opened to the public, the 46 story rental building in downtown Jersey City was granted LEED certification by the U.S. Green Building Council. In awarding the certification, earned by meeting strict guidelines for environmental sustainability, the council praised the developers’ approach to implementing solutions aimed at creating a healthy, efficient, cost saving building, calling it “a showcase example of sustainability.” More than 80 percent of the units had been leased by press time.
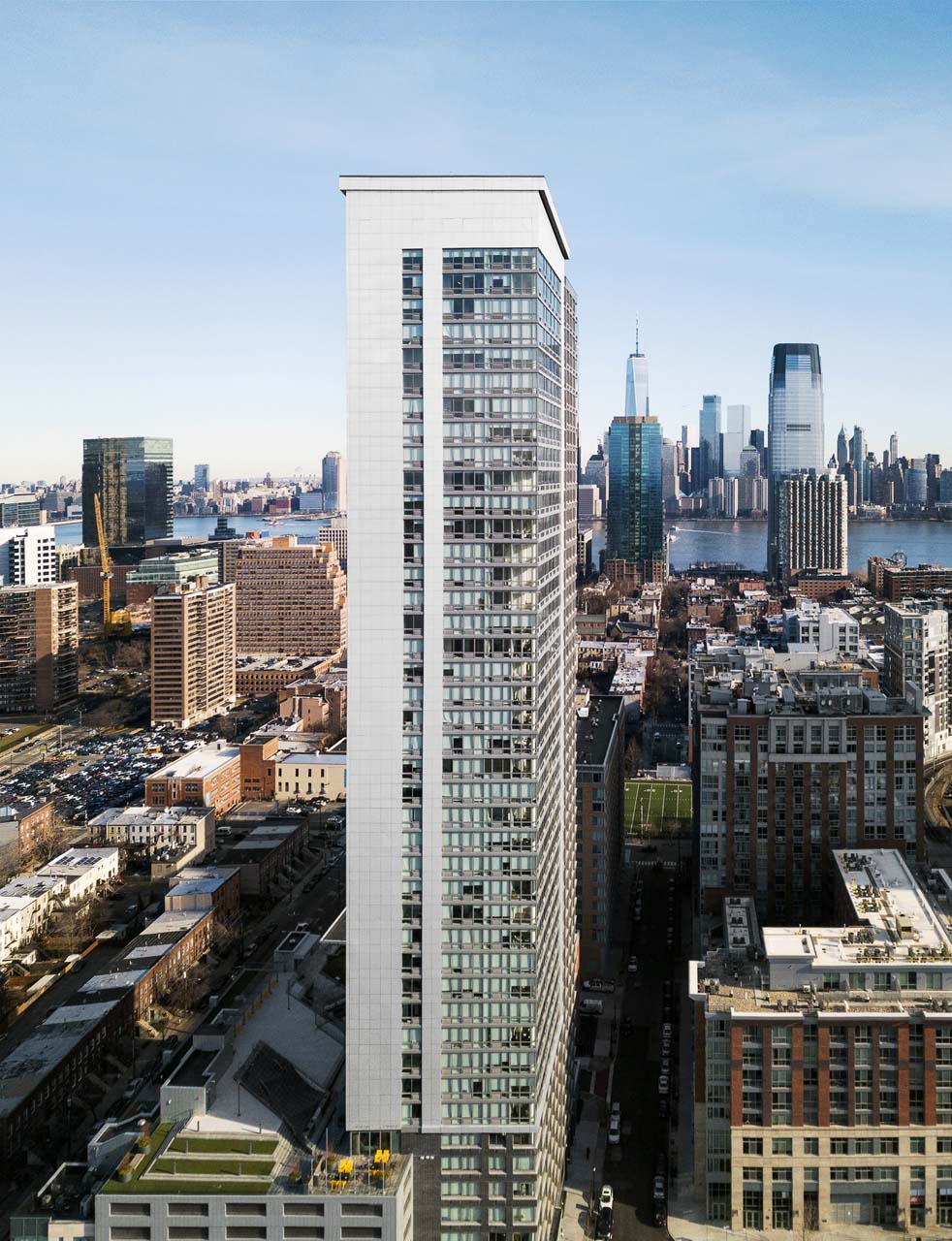
Designed by HLW International and located in a historic neighborhood just blocks from the Hudson River waterfront, 235 Grand’s residents enjoy views of Manhattan, New York Harbor, and the Statue of Liberty, along with an impressive suite of indoor and outdoor amenities that start with a 24 hour attended lobby. Indoor perks include a fitness center, a barre/yoga studio, a resident lounge, and co working spaces.
Outside, residents have access to a landscaped roof terrace with a swimming pool, a movie screen, a repit and grilling stations, a playground, a dog run, bike storage, and an enclosed parking garage. In addition to nearby dining and entertainment, the building is close to the New York Waterway ferry terminal and the Grove Street PATH station.

The interior spaces were designed by Bentel & Bentel Architects of Long Island. Kitchens are outfitted with quartz countertops, herringbone mosaic backsplashes, and stainless steel appliances. The bathrooms feature Carrara marble and Kohler fixtures, and all of the units come with washer/dryers. The site’s co developers are Iron state Development Company and the KRE Group
CO WORKING CULTURE REJUVENATES NEWARK
= (EQUAL) SPACE
89 Market Street / 973.868.8412 equalspace.co
“The next wave in enterprises is being born within our walls” touts this “share space” and incubator that provides resources for members including coaching for tech companies and opportunities for networking and collaboration.
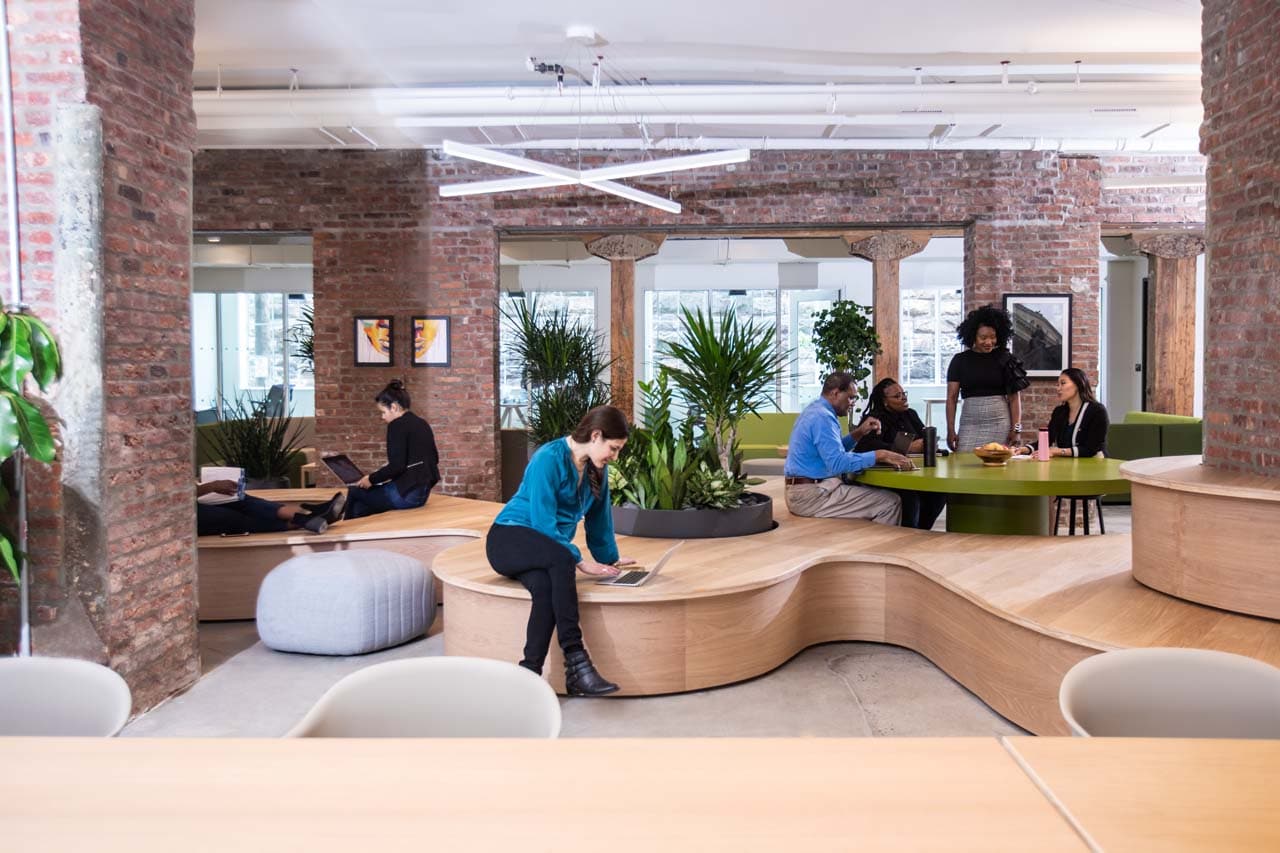
=SPACE combines the requisite coffee shop, communal or dedicated desk space, conference rooms, and lounge areas, with larger suites for startups and small businesses, plus front desk services, and business and cultural events. Day passes are available, as are laser printers and bicycle storage, all designed to keep costs reasonable.
LAUNCH PAD
625 Broad Street / Suite 240 862.234.5195 / lp.co/Newark
Launch Pad’s location in the Hahne & Co. building puts co working in the center of the city’s action for this firm, one that began in New Orleans and now maintains offices in Nashville, Memphis, and Stockton, California. It terms those cities “Momentum Markets” mid-sized urban centers it designates as underserved. Enticing here is a large event space with downtown views, private offices, permanent desks, ergonomic workstations, stand up desks, and a Whole Foods downstairs. Desk memberships are month to month while offices start with six month memberships.
NEWARK FOUNDRY WORKSPACES
569 Dr. M.L.K. Boulevard, Suite 206 347.879.0470 / 569mlkblvd.com
For those who prefer the ambiance of a converted 19th century mansion with parking, the three year old, 6,200 square foot Newark Foundry Workspaces, located in the revitalized High Street District, is home to about ten businesses. The mansion was restored to its original form by All Renovation Construction LLC, and outfitted with new technology. It stands within walking distance of the University Heights neighborhood, Essex Community College, and the NJIT campus. Company founder, Allan Suarez, stated on the website, “We strongly believe Newark is on the cusp of being recognized as a legitimate tech hub leader, and could be a viable alternative to New York City’s overcrowded and expensive co working options.”
3RD SPACE CO WORKING
Textile Lofts / 142 Lafayette Street 862.772.1014 / 3rdspacecowork.com
Opened in May of last year near Newark’s Penn Station in the fabled Ironbound District, 3rd Space’s 12,000 square feet, high end amenities, rooftop terrace, smart lockers, and private offices are accessible 24/7, all enhanced with artwork by Newark Arts High School students. These features and more contributed to its being 80% occupied by the end of last year, with tenants ranging from writers to a nonprofit children’s foundation to a massage therapist, along with out of town professionals doing business in the city. Freelance journalist, Kenneth Miles, chosen from 200 candidates, is among the founding partners, selected by partners the Donnolo family for his knowledge of and connection to the community. The podcast he created at 3rd Space has hosted a series of events on site.
Textile Lofts is a restored century old garment factory that also has 64 residential units.
