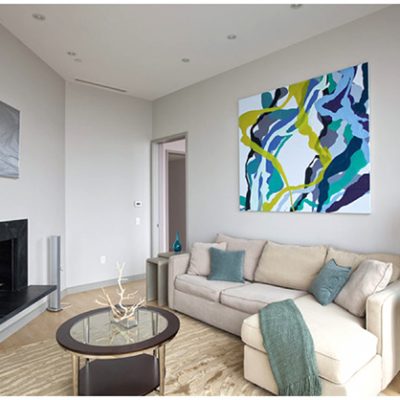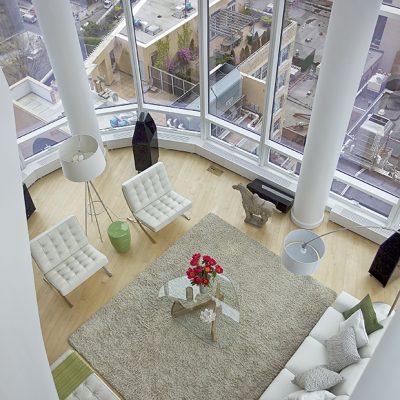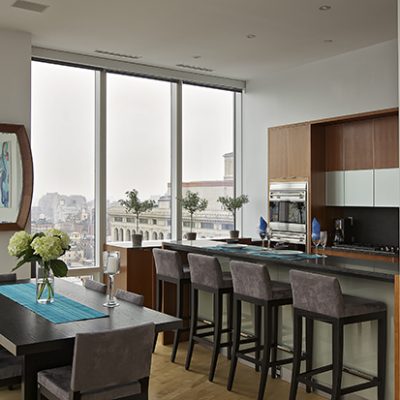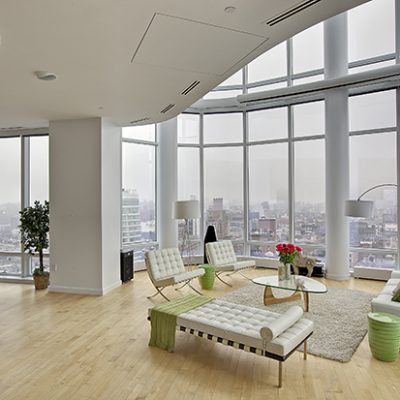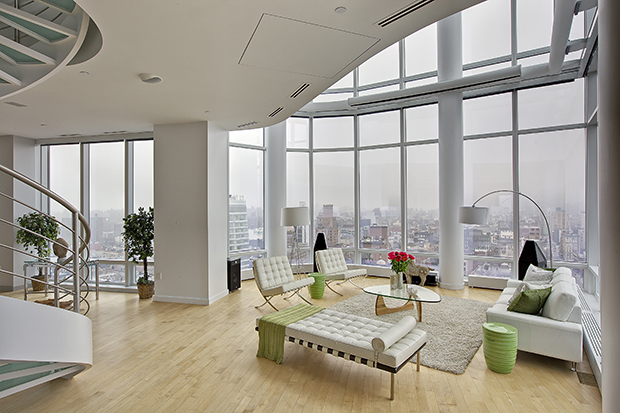
This 4,100-squarefoot modernist dreamscape’s 360° manhattan views turned out to be just afew of its assets
When Marie Burgos was given the opportunity to pen the modernist concept of this 4,411-square-foot apartment in Manhattan’s Chelsea neighborhood, she knew the job represented something comparatively rare in the design-o-sphere. Rather than being tasked with simply a bedroom, kitchen-intoden, or entryway snapshot, the 3-bedroom, 4.5-bathroom duplex needed to be imagined from scratch, and she was granted an improvisational latitude that offered a thrilling lack of restraint. “Most projects are created hand-in-hand with my clients to ensure that design suits their lifestyle,” Burgos explained. “But this penthouse was a bit different. This job was commissioned prior to listing the unit for sale—therefore, my approach was free, and focused on showcasing the incredible views.”
When the French nativeturned 5th Avenue designer arrived at t he space, she was faced with virtually a blank slate. Only the electronic systems and motorized shades were installed prior to design—so she was faced with white walls, admittedly gorgeous natural oak floors, the occasional 23-foot ceiling…and stunning, 360° views of Manhattan. “The bones of the penthouse were already very modern, with clean lines and an abundance of glass and mixed metals,” Burgos recalled. “Modern furniture was a given, so I used simple pieces with clean lines to mimic and play off the architecture of the space. Then I added touches of color in the accessories and colorful artwork by Peggy Bates to add a bit of boldness.” The Designer was faced with just white walls, natural oak floors, the occasional 23-foot ceiling…and stunning, 360° views of Manhattan.
That color scheme, the designer pointed out, is natural and organic to keep the space “very zen.” The main living area is a soft white, while each bedroom is painted in light shades of pastel—which offer the room one color during the day, a varying tone at night.Burgos, in many instances, made the residence a showcase for some of the most pivotal voices in modern furniture design. With a masters in business management from the University of Paris and a degree in interior design at New York University, she was in a unique position to draw from international experience in her selections. The Barcelona living room chairs and daybed (photo at left) are powerful examples. Designed by architect/designer Mies van de Rohe for the 1929 Exposition in Barcelona, their X-support pattern and at-once simple and sinuous lines have simply never been bettered. The Noguchi Table in the same room was designed by mid-century wunderkind Isamu Noguchi for Herman Miller, and is arguably the most enviable 20th century coffee table design produced. Less costly but still eye catching are the jug lamps used in both den and bedroom areas. Designed by Becky Harris for West Elm, they will play in a variety of design settings, but are clearly suited for the open spaces here.“My biggest challenge was giving the space a personality that would be universal to potential buyers,” Burgos added. “Working with a true blank slate was a different yet wonderful challenge. This project strengthened my skills and gave me a different perspective, which I’ve used on all projects since.


